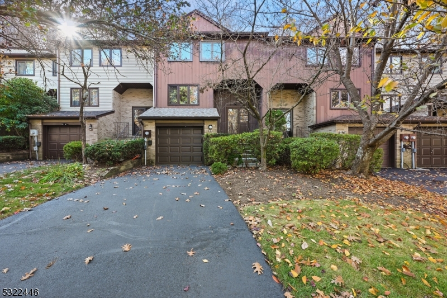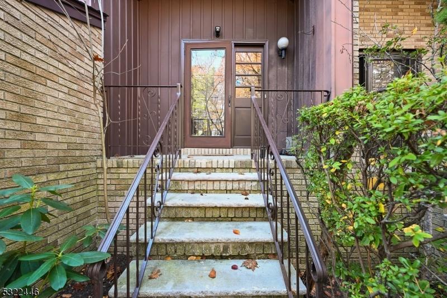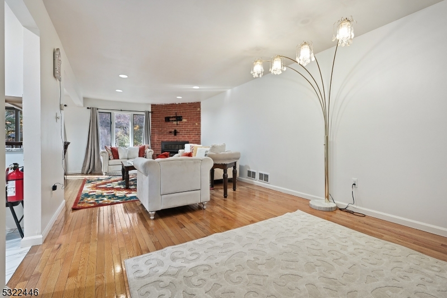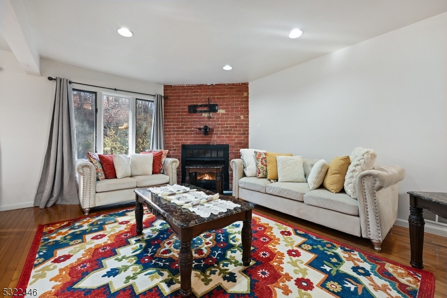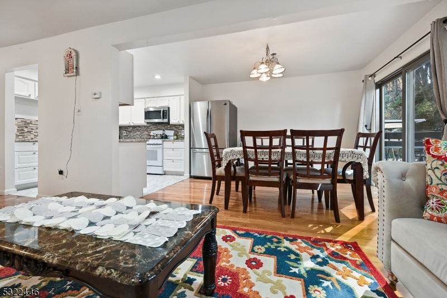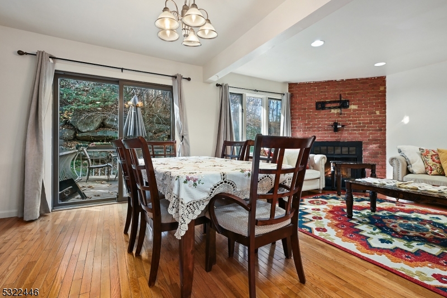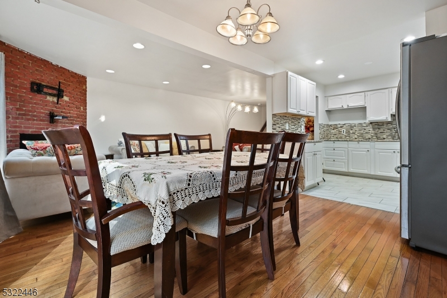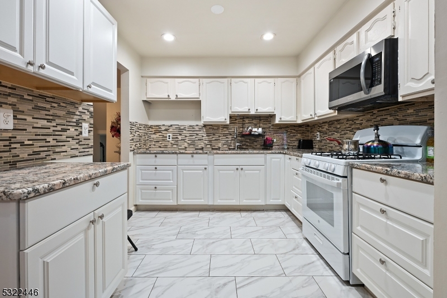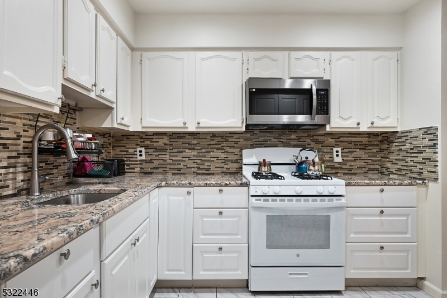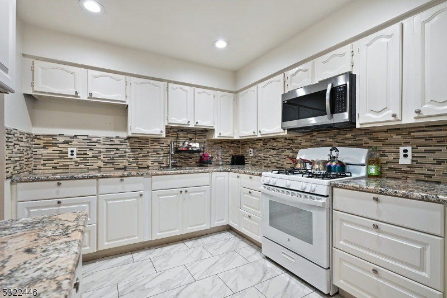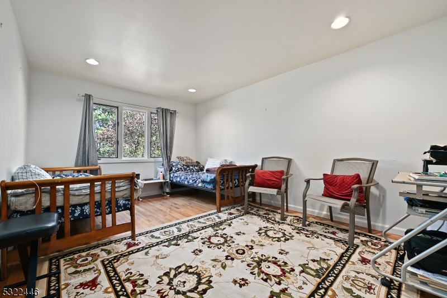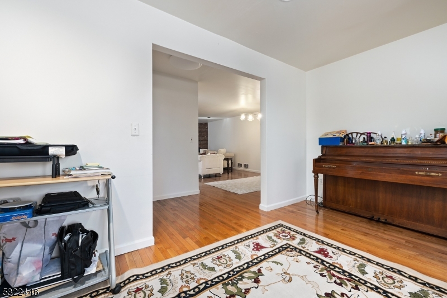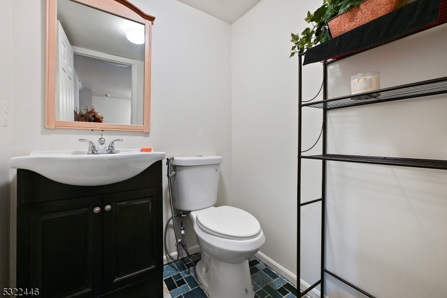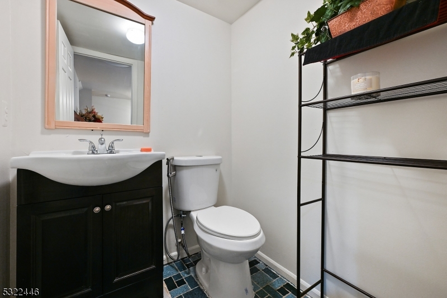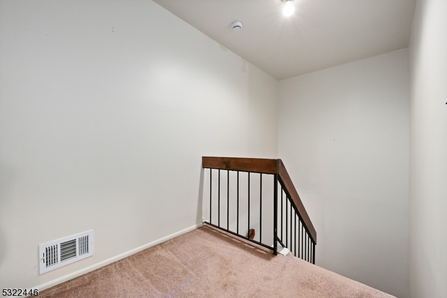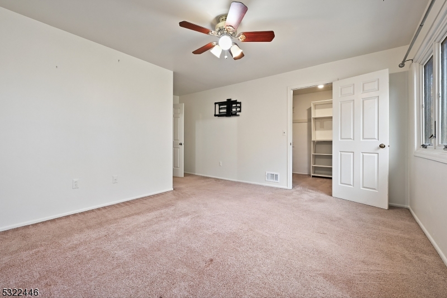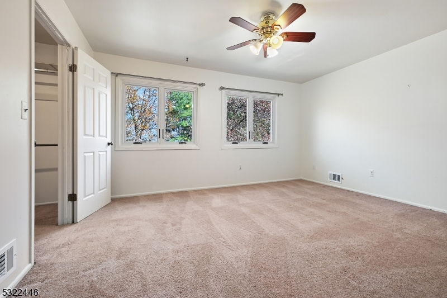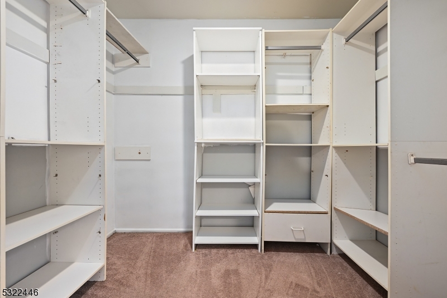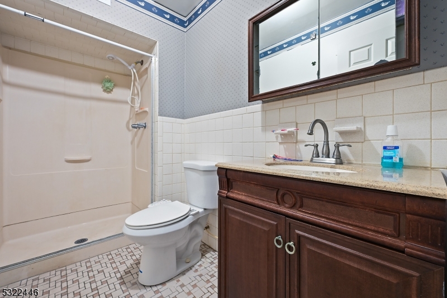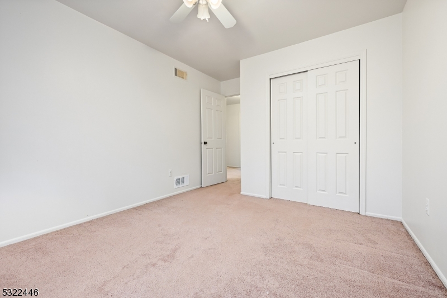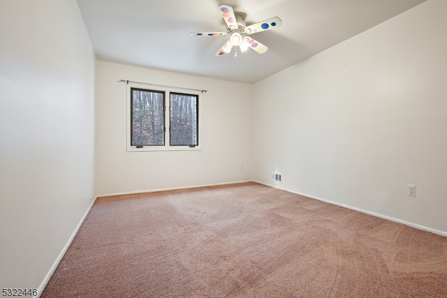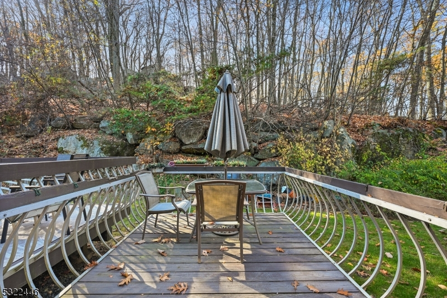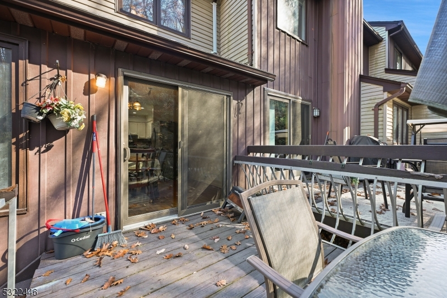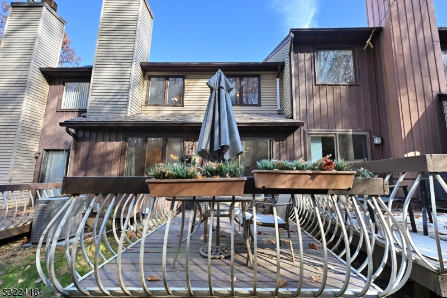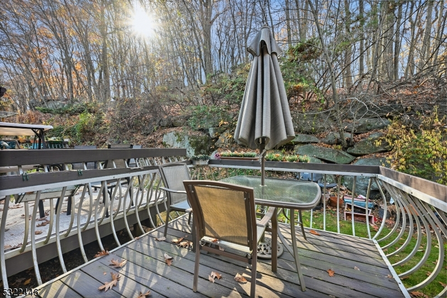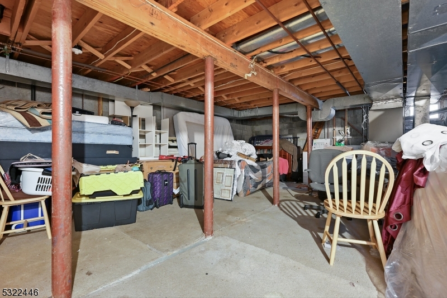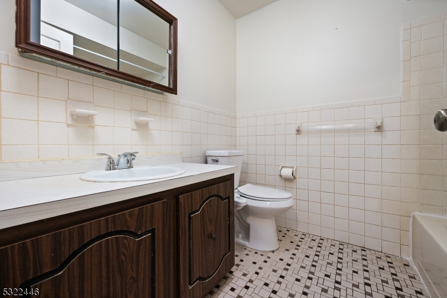99 Continental Rd | Parsippany-Troy Hills Twp.
Location! Location! Welcome to this stunning fully updated 3-bedroom and 2.5 bathroom where modern elegance meets everyday convenience. As you step inside, you're greeted by a bright, open living space featuring a cozy wood-burning fireplace perfect for relaxing on cooler evenings. The newly renovated kitchen, with its custom white cabinetry with stainless steel appliances, offers both style and functionality, Hardwood floor in dining room, adjacent to the kitchen, creates a seamless flow for hosting and dining provides direct access to a spacious wood deck ideal for outdoor entertaining.The first level also includes a dedicated office, providing a quiet space for remote work or study. Upstairs, you'll find three bedrooms, including a serene primary suite with its own ensuite bath. With its east-facing orientation, this home enjoys an abundance of natural light, creating a warm and inviting atmosphere throughout the day. The unit including hot water heater, central air and attached garage, providing convenience and extra storage. This town home is a must-see for those seeking in a prime location. Easy access to major highways and NJ transit. The fireplace and washer are in "As Is" condition .Roof is less than year old . Home has freshly coat of paint and asphalt seal coating give it a great look . GSMLS 3933535
Directions to property: ROUTE 10 WEST TO POWDER ROAD MILL U TURN TO CONTINENTAL ROAD AND HOUSE IS ON THE RIGHT #99
