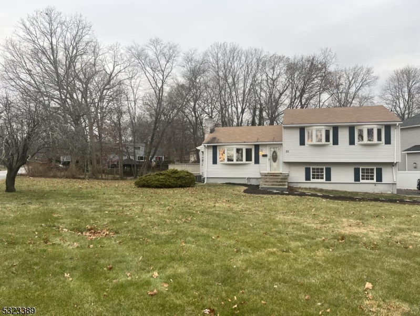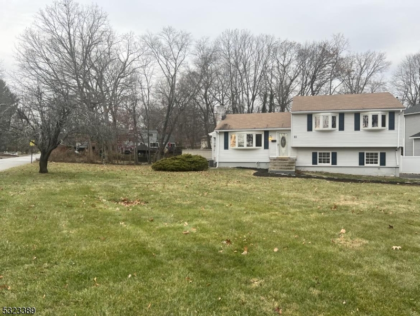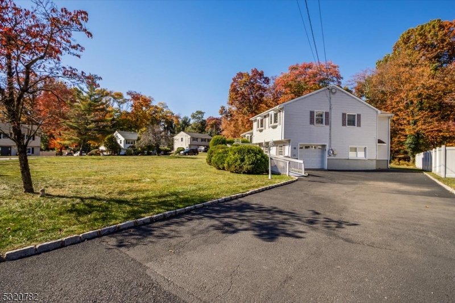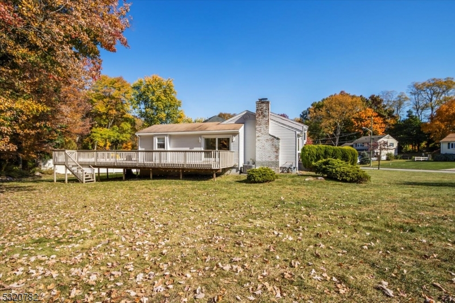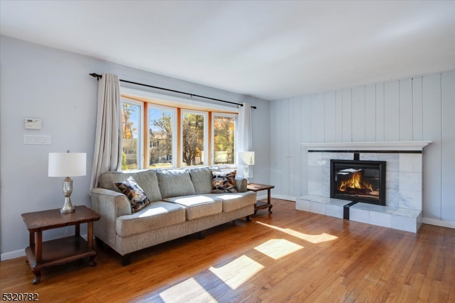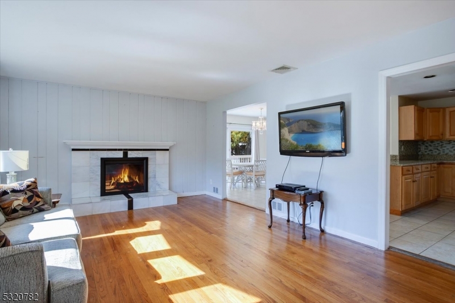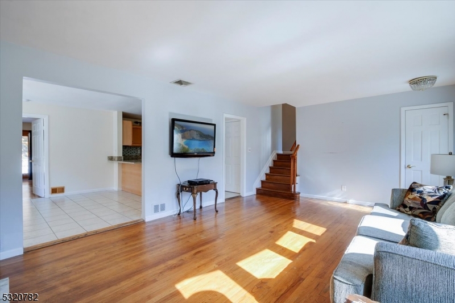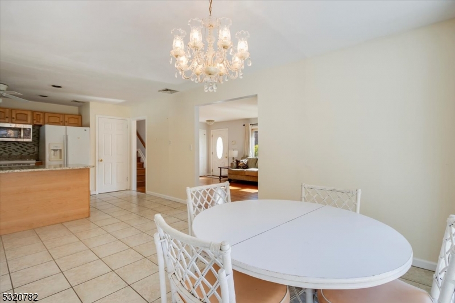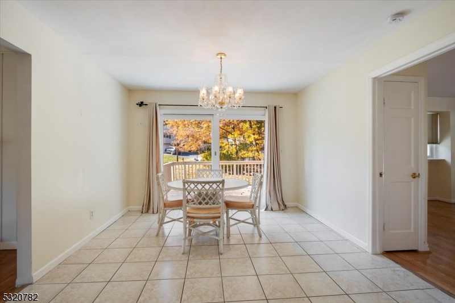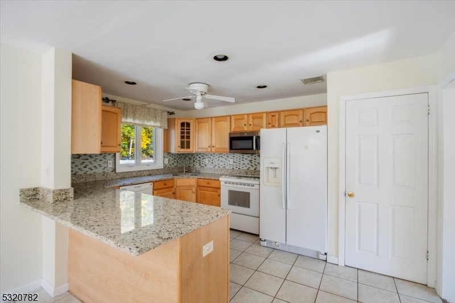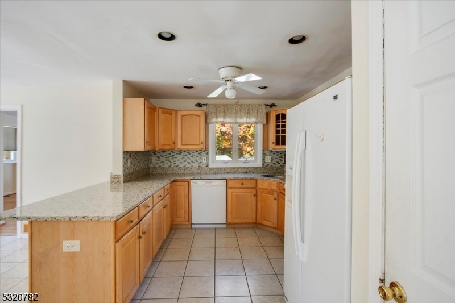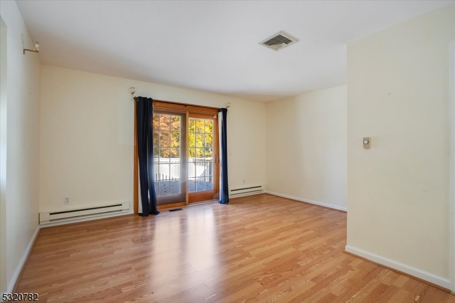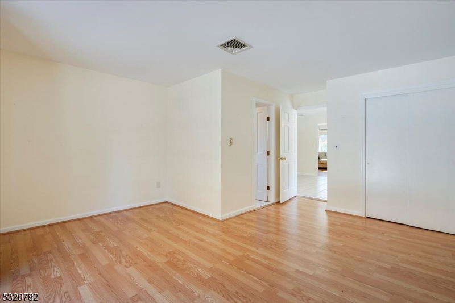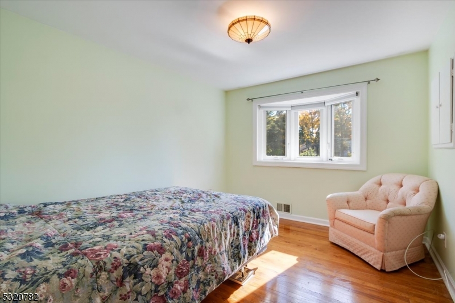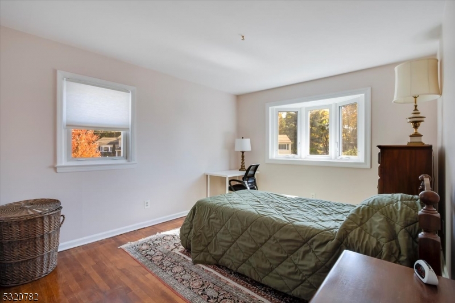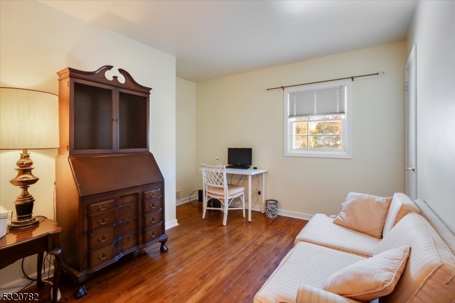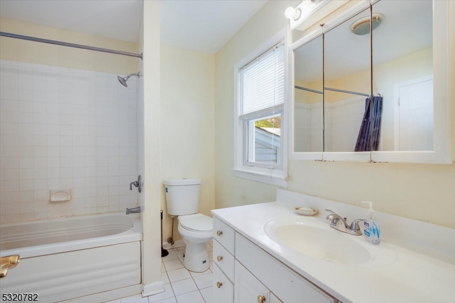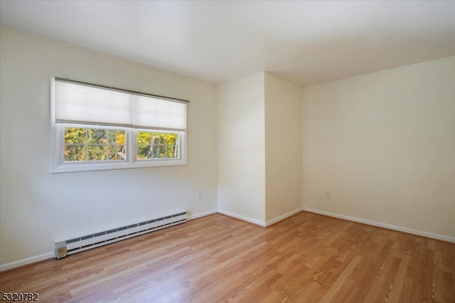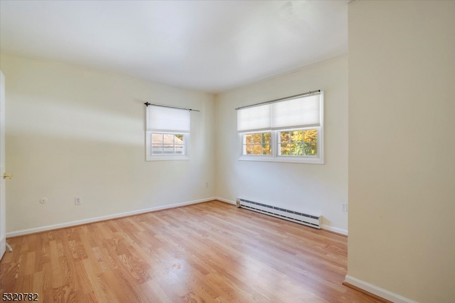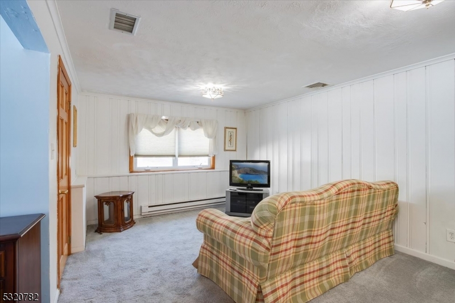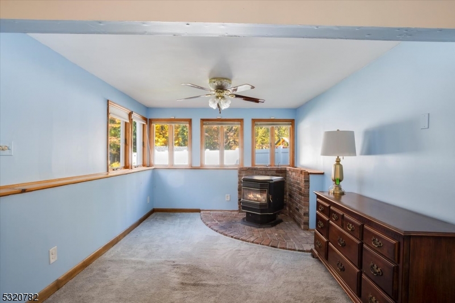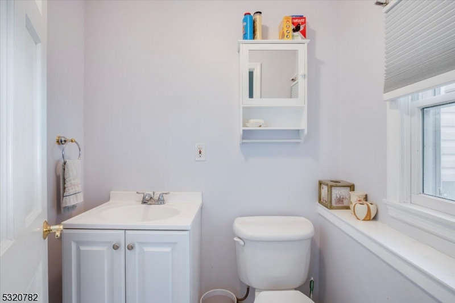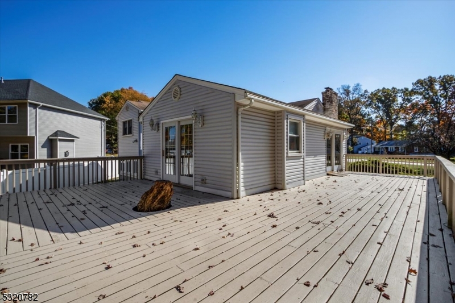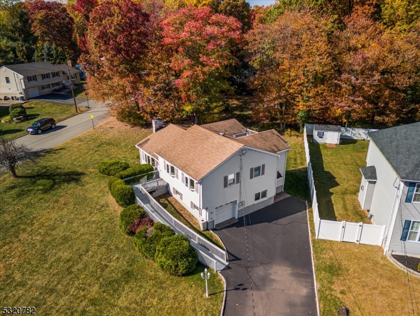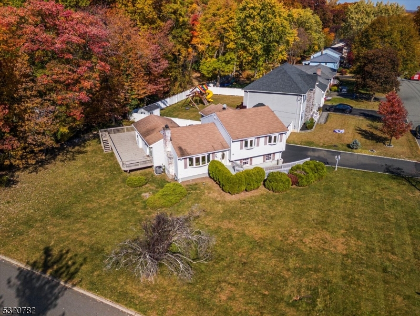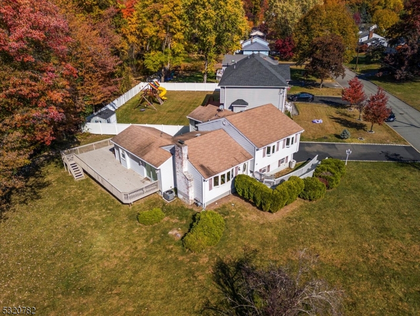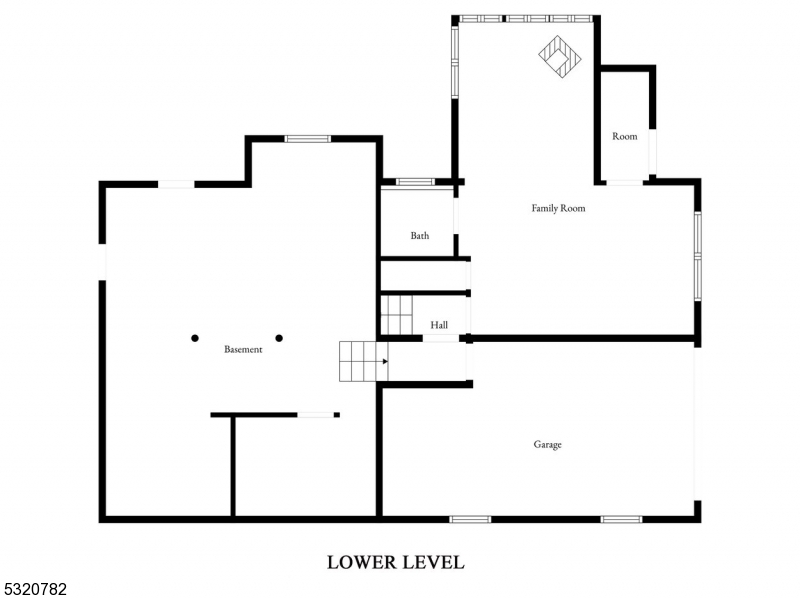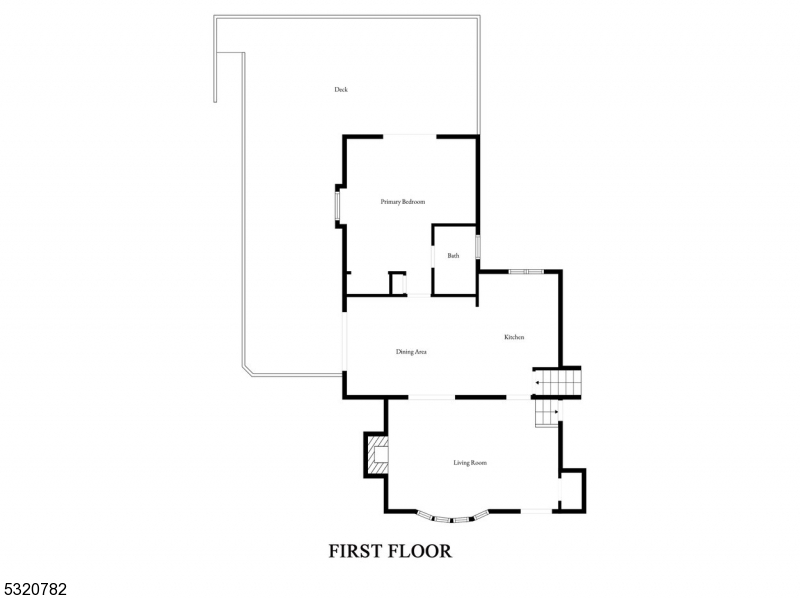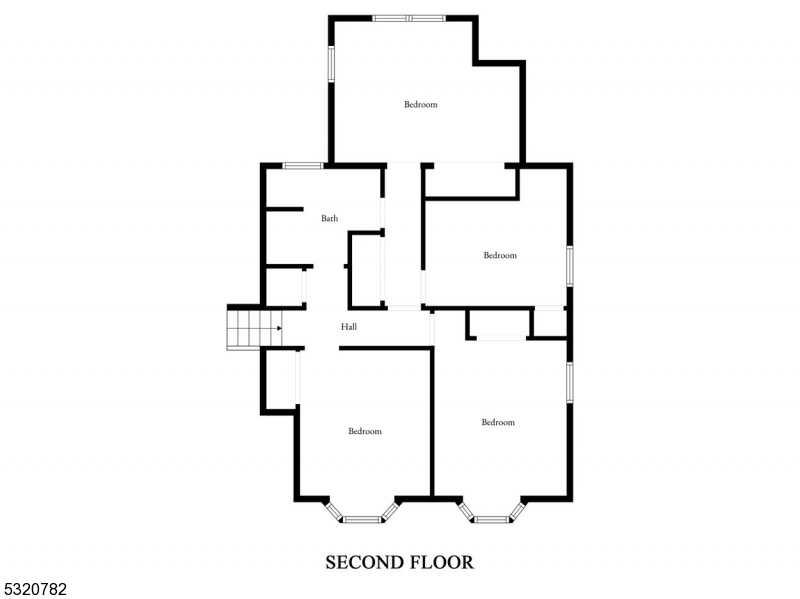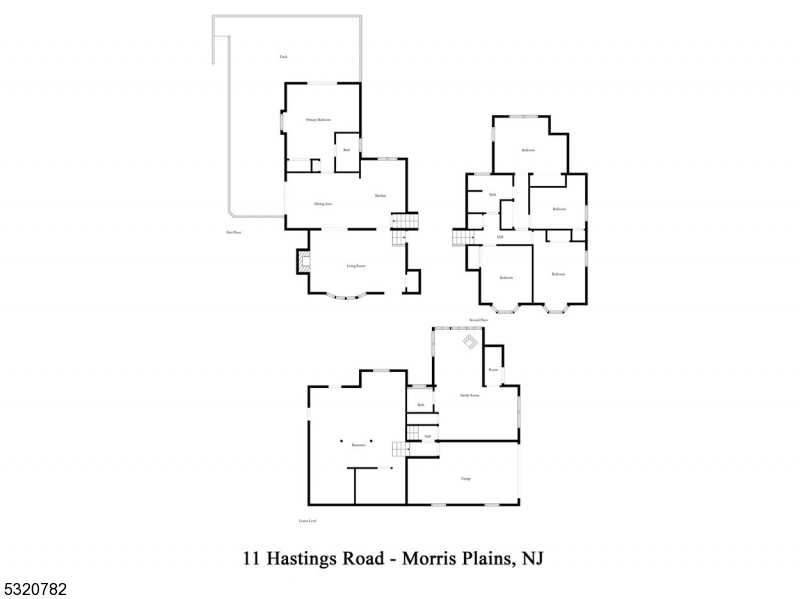11 Hastings Rd | Parsippany-Troy Hills Twp.
This large 5 bedroom, 2.5 bath Split Level home has the Primary Bedroom on the first floor with an en-suite full bath along with sliders to the wrap-around deck. This nicely appointed home is located in the very desirable Sedgefield Development. The home features a wood burning fireplace in the living room as well as a wood burning stove in the family room. The family room has a private entrance and a half bath. The kitchen has a breakfast bar and opens to the dining room area. The Dining Room can be made formal or less formal as a Country Kitchen. The second level has 4 bedrooms and a Jack and Jill Full Bath. All bedrooms have hardwood flooring. The home was converted to Natural Gas. The oil tank in the basement will be removed prior to closing. The super clean basement has a French Drain System. The huge wrap-around deck is perfect for entertaining. The home sits on a lovely, level corner lot. GSMLS 3933332
Directions to property: Littleton Road to Sedgefield Drive, Left on Exeter, Right on Friar, Left on Hastings
