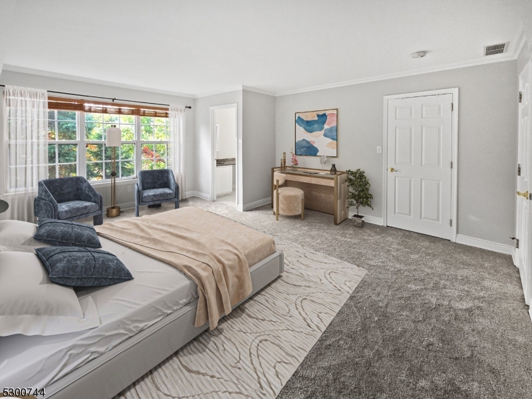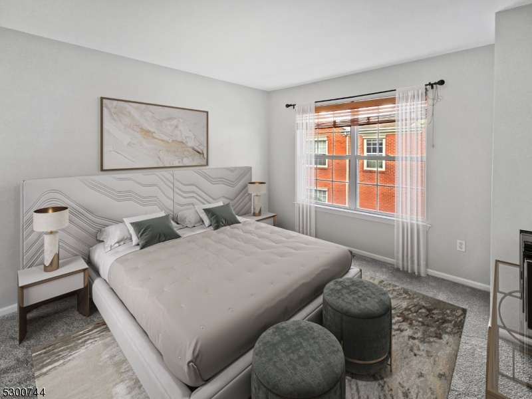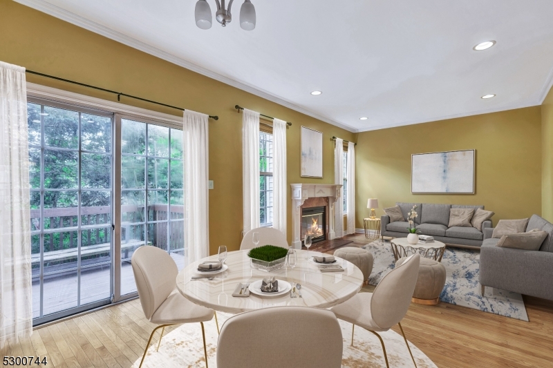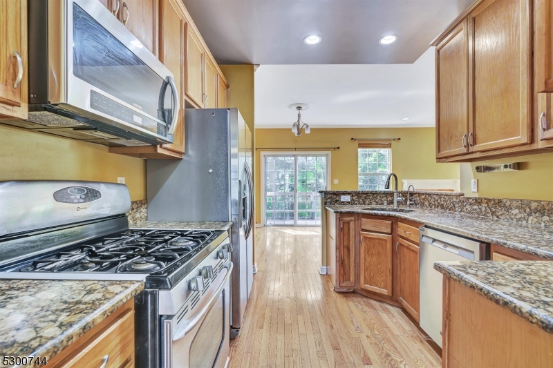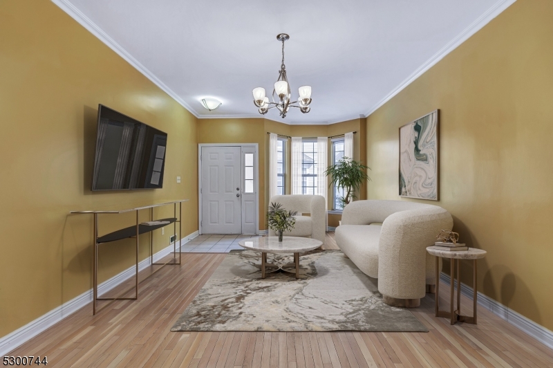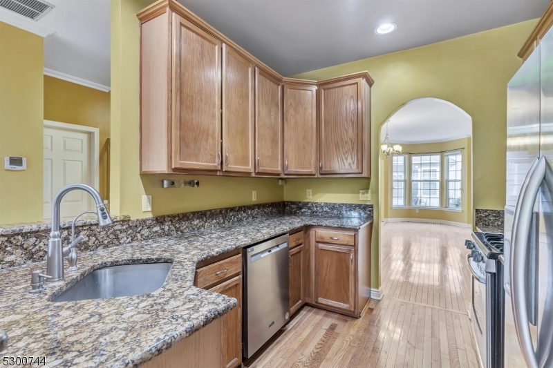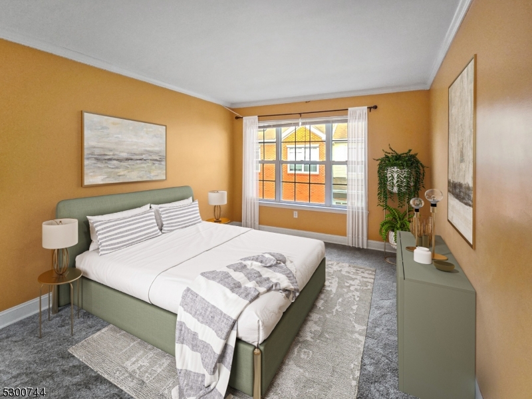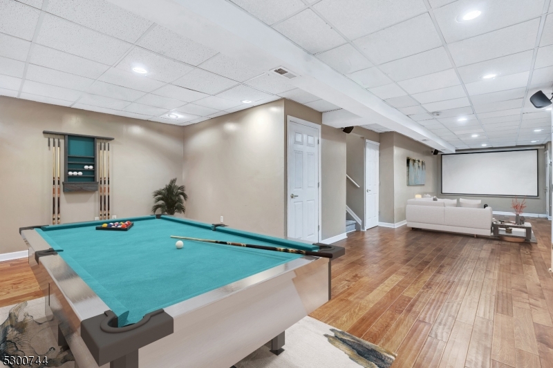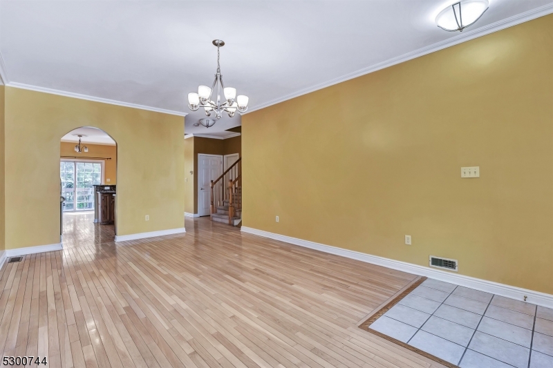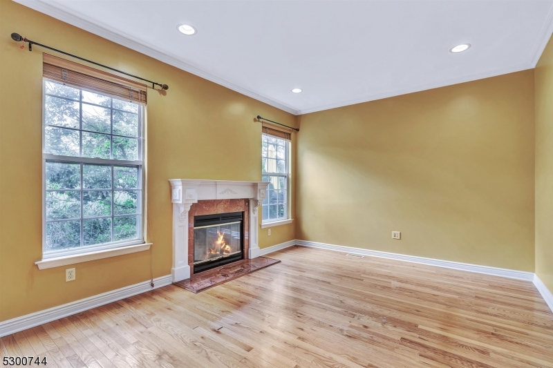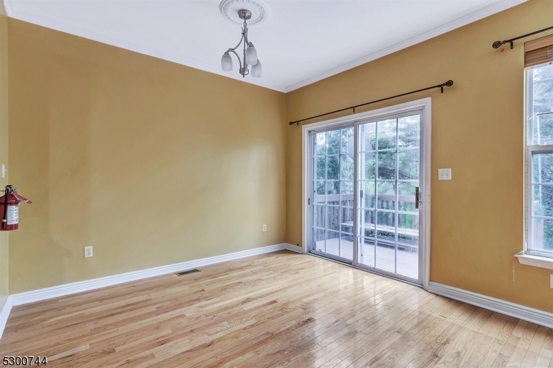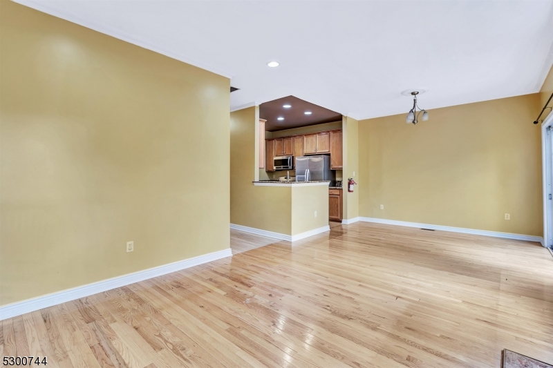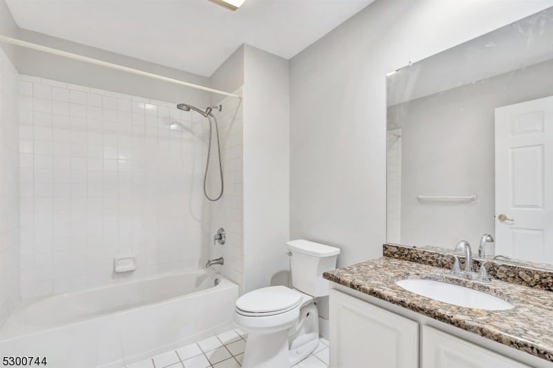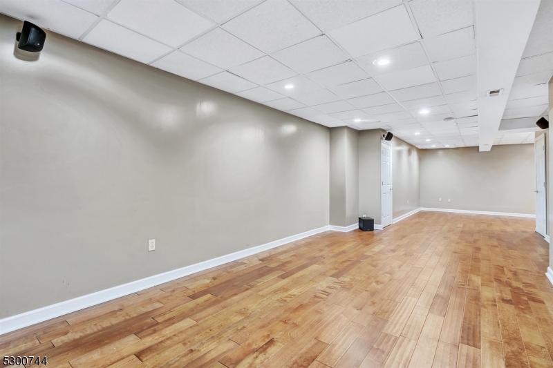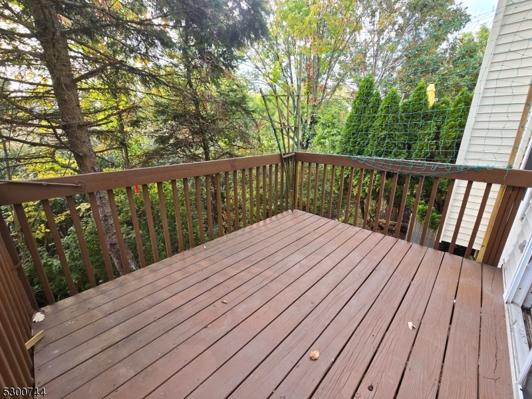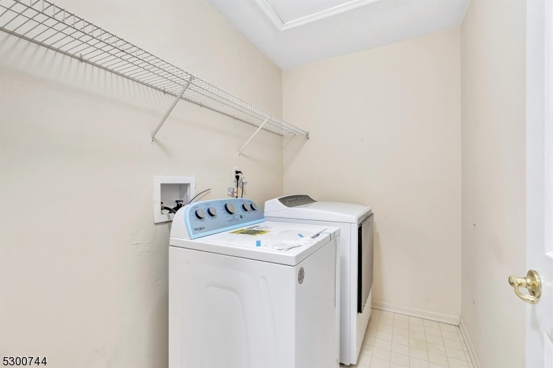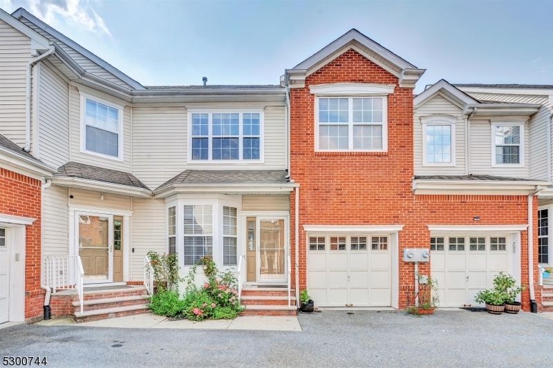65 Albert Ct | Parsippany-Troy Hills Twp.
Available for Move-In Now! 1 yr Lease Min. Tenant pays 1st $100 of repairs. Tenant must purchase renter's insurance. Sorry, NO Pets FIRM. Beautiful Hunting Ridge courtyard townhome with 1-car garage and BRAND NEW CARPETS. Living/Dining combo, Kitchen with granite counters and stainless steel appliances including a BRAND NEW Refrigerator. Separate Breakfast Room with sliders to the deck overlooking the preserve. Adjacent is the Family Room with fireplace. Hardwood floors throughout the first level. Primary bedroom with en suite bath and walk-in closet, two additional nice sized Bedrooms with hall Bath and Laundry Room complete the second level. Full Finished Basement with wood floors and recessed lighting with Media and Exercise/Play areas. Just a short walk to NYC Bus and all shopping and services. This Prime Morris County Location provides easy access to RT's 46,80,10 & 287. A Commuter's Dream!! GSMLS 3933097
Directions to property: Route 46 to North Beverwyck Road, right on Crown Point Road, right on Albert Court to end, unit on l
