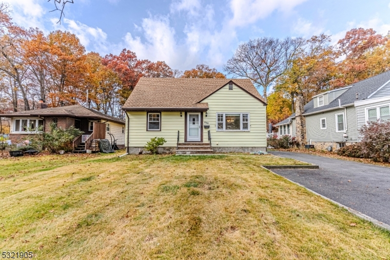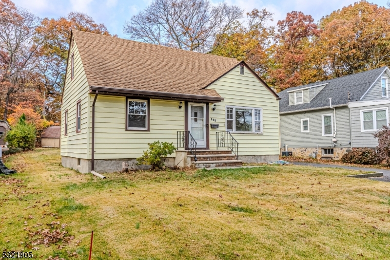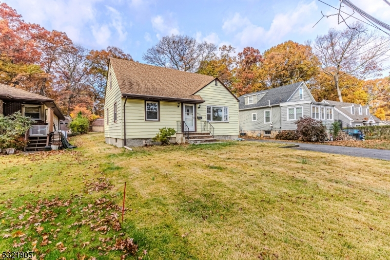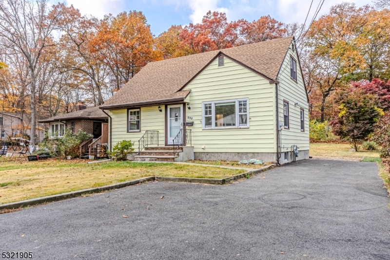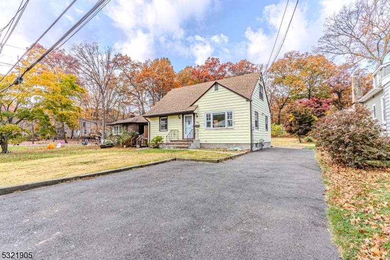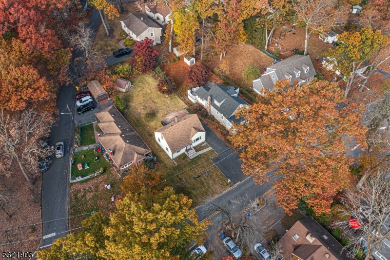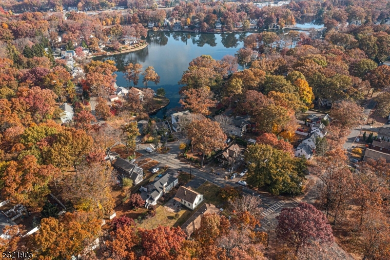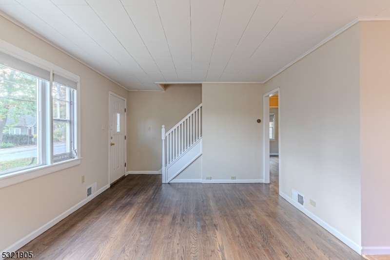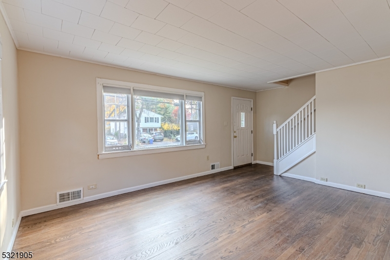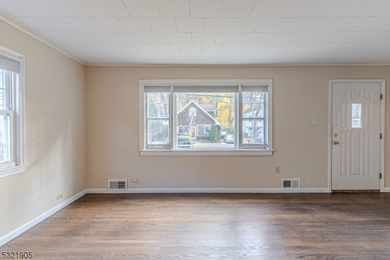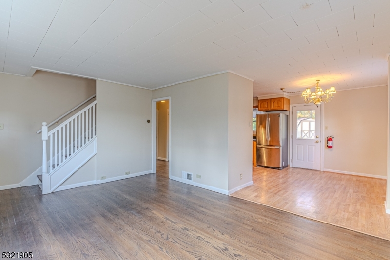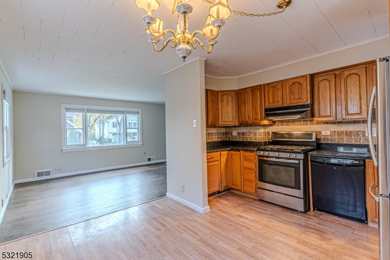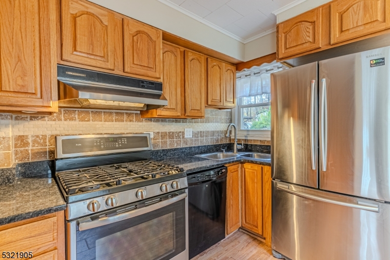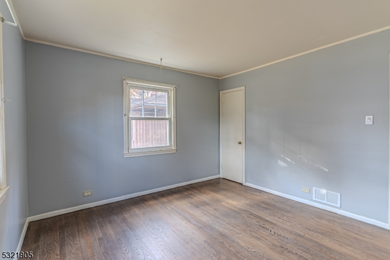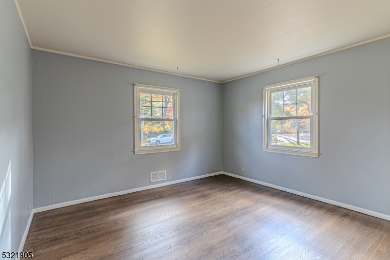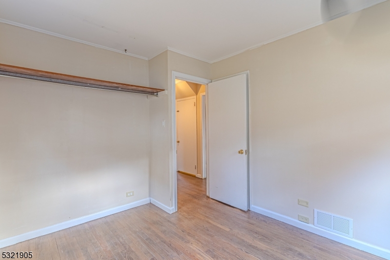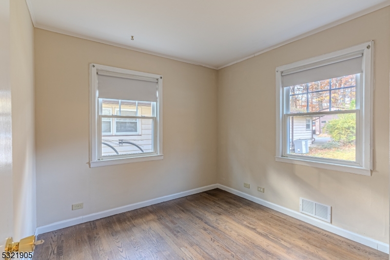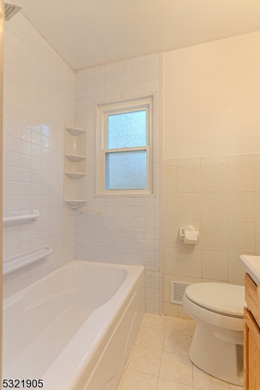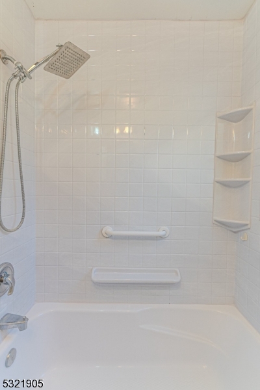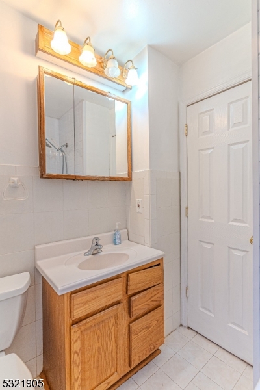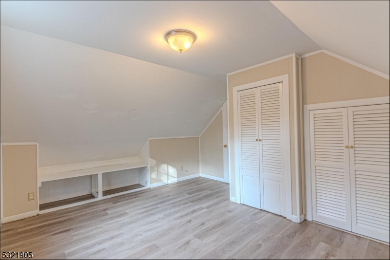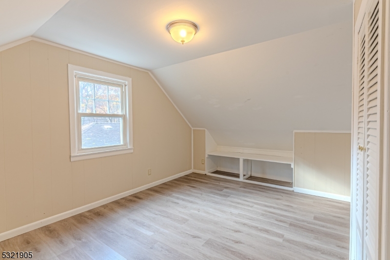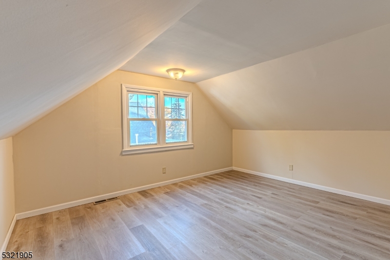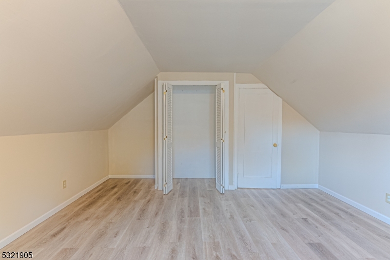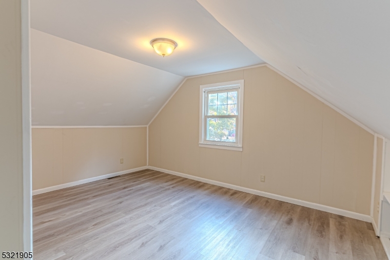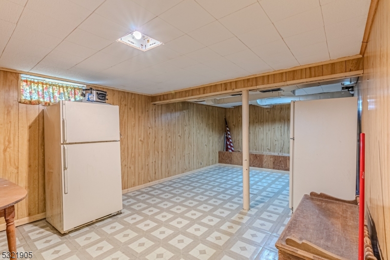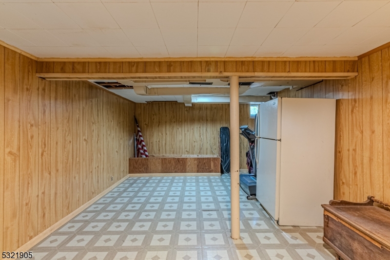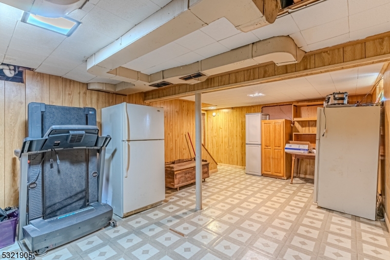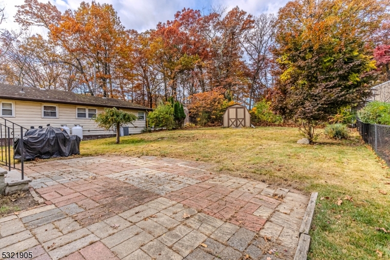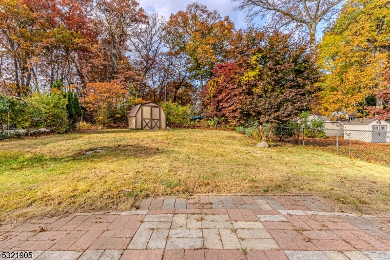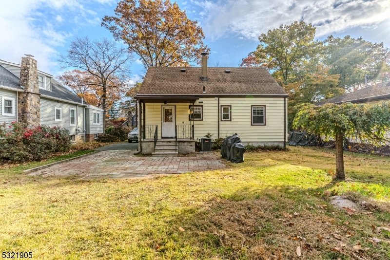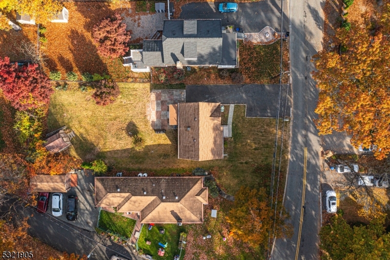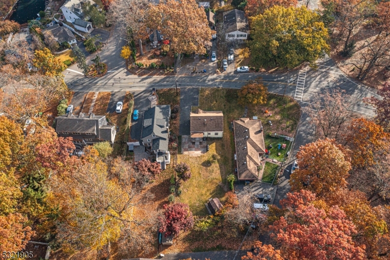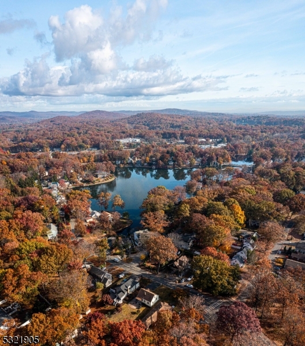132 Fox Hill Rd | Parsippany-Troy Hills Twp.
Welcome to this charming Cape Cod in Parsippany! This charming 4-bedroom, 1-bath home has been lovingly updated and is ready for its next chapter. Step inside to freshly painted walls, beautifully refinished hardwood floors on the first floor, and brand-new luxury vinyl on the second. Set on a generously sized lot, the home features a sprawling backyard. With a large driveway, parking is a breeze for you and your guests. This location is unbeatable: conveniently near Route 46 and the new Wawa, plus quick access to Routes 80, 287, and 10. Enjoy the balance of a peaceful neighborhood with the ease of nearby amenities, shopping, and dining. This home is a true blend of comfort, style, and convenience. Don't miss your chance to make it yours schedule a showing today and see all the possibilities this delightful property has to offer! GSMLS 3932244
Directions to property: Route 46 to Fox Hill Rd. Home will be on the right. Route 53 to Fox Hill Rd, home will be on the lef
