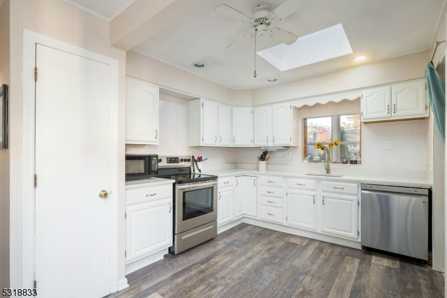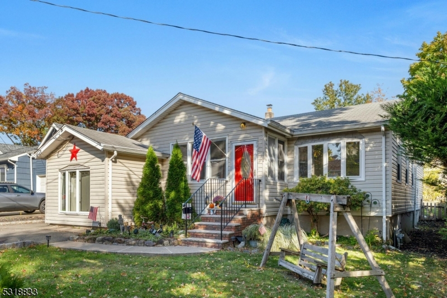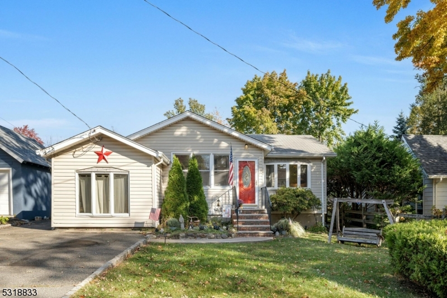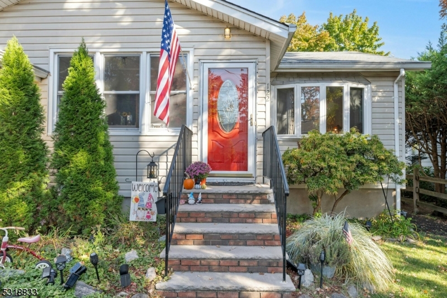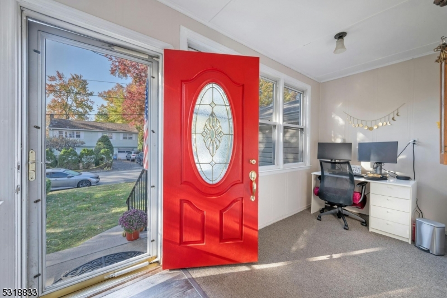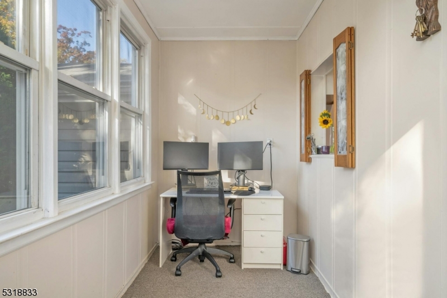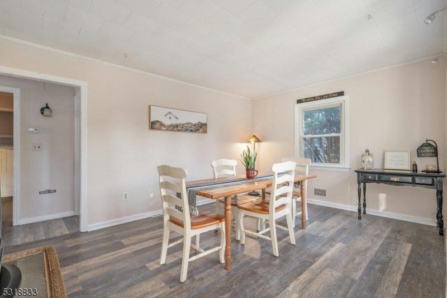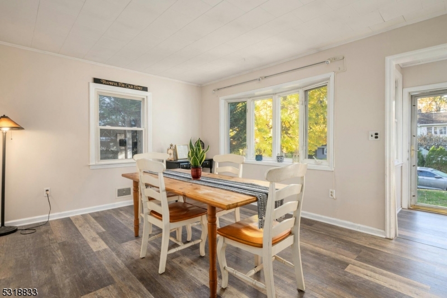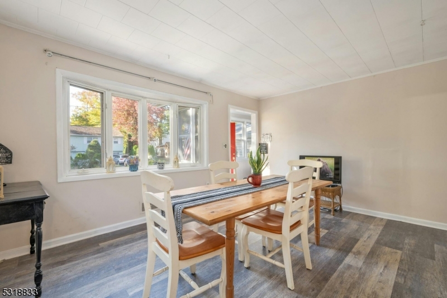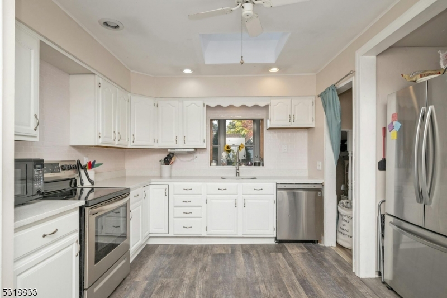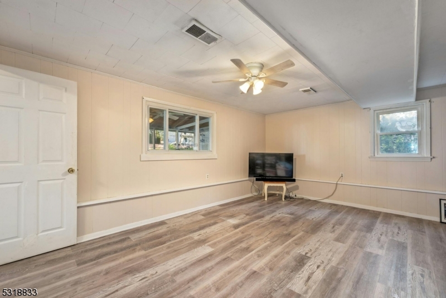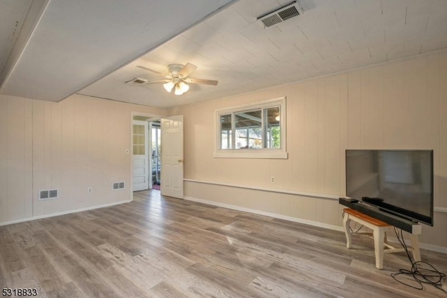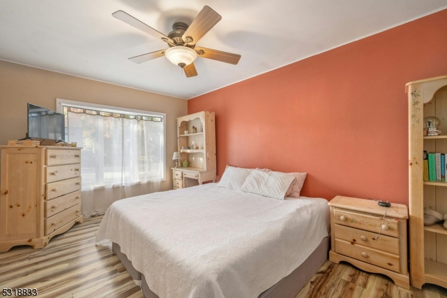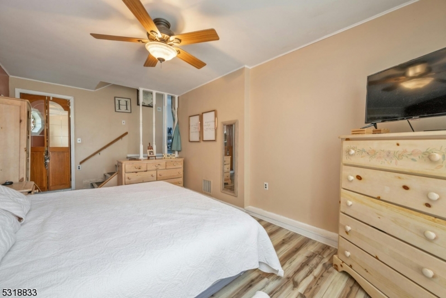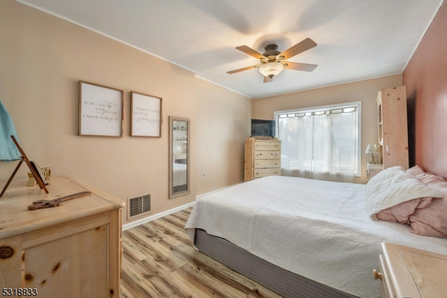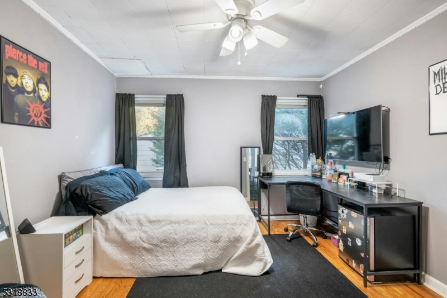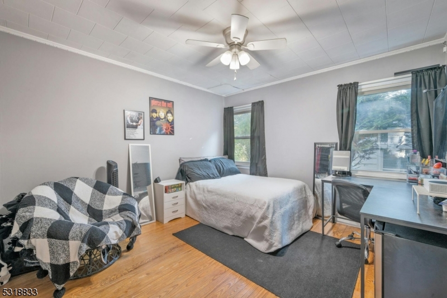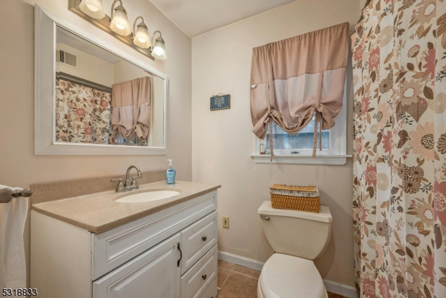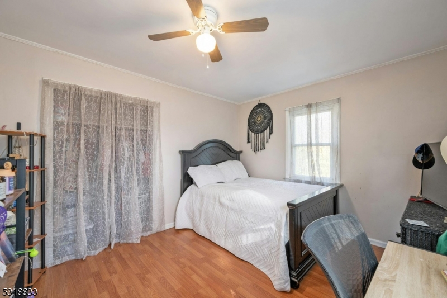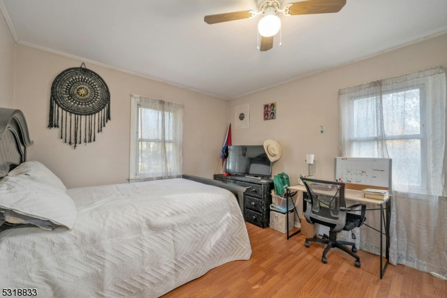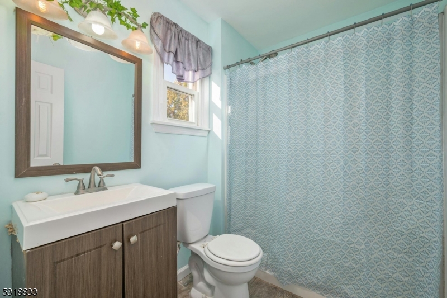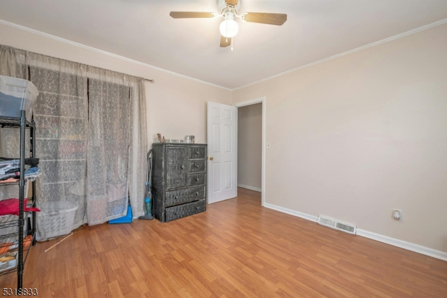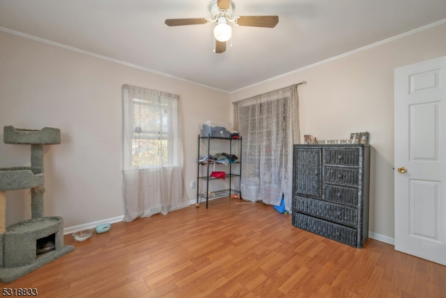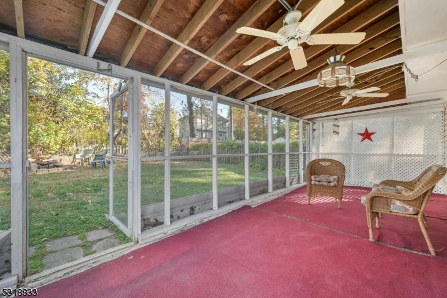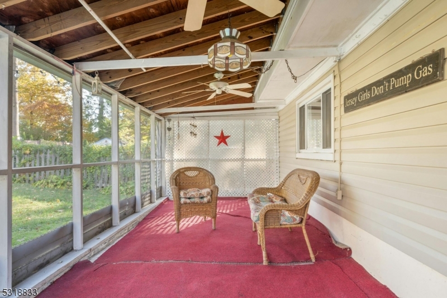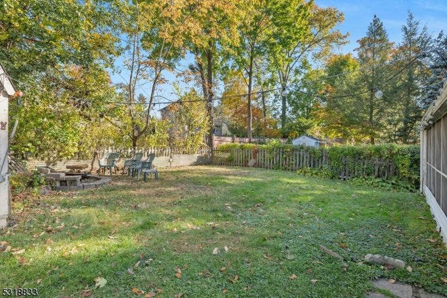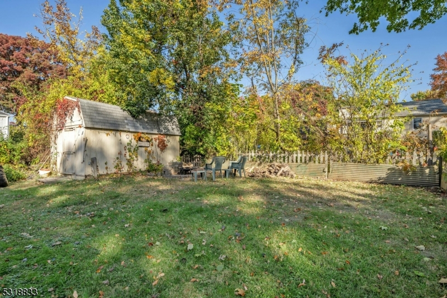122 Iroquois Ave | Parsippany-Troy Hills Twp.
Great price improvement! Discover the perfect blend of comfort and modern updates in this delightful four-bedroom home located in the sought-after Lake Hiawatha section of Parsippany - no flood zone! This property offers an incredible living space, making it an ideal choice for those who love to entertain. Key features include the home being converted to natural gas in 2018, newer flooring on the first floor 2024, modern appliances (installed within the last three years), and a fresh coat of paint throughout (within the last two years). Enjoy cooking in a beautifully updated kitchen featuring ample cabinetry, stunning granite countertops, a stylish subway tile backsplash, and recessed lighting that enhances the ambiance. The large primary bedroom is flooded with natural light from a generous picture window, complete with a ceiling fan, laminate flooring, and an oversized closet for all your storage needs. Three additional spacious bedrooms offer wonderful closet space and modern laminate flooring, ensuring everyone has their own retreat. The family room features brand new laminate flooring and a ceiling fan, perfect for relaxing evenings. The adjacent laundry room adds convenience with extra storage and a soaking sink. Step outside to a screened-in porch, perfect for entertaining during warmer months, and enjoy a flat, level backyard, ideal for play, cozy firepit evenings, and catching fireflies. This home is ready for you to create lasting memories, schedule a showing today! GSMLS 3930761
Directions to property: Rt 46 to N Beverwyck Rd and left on Iroquois.
