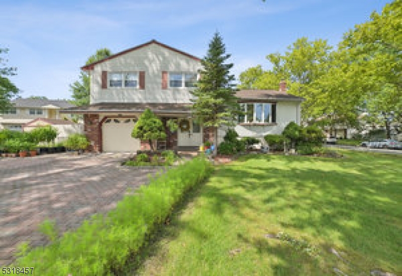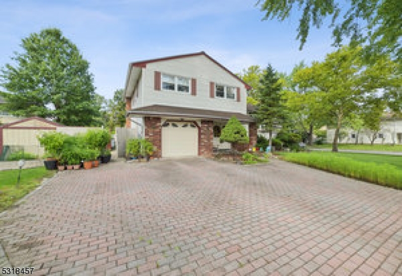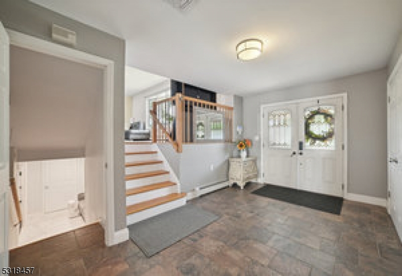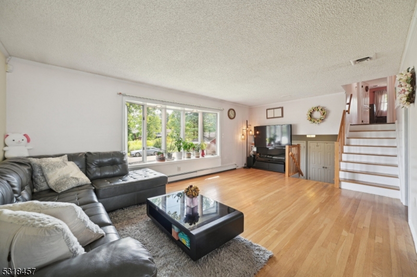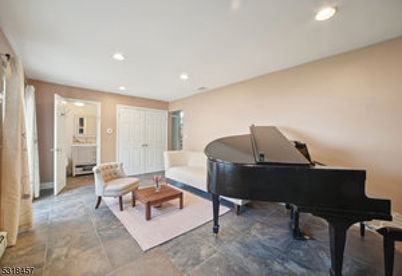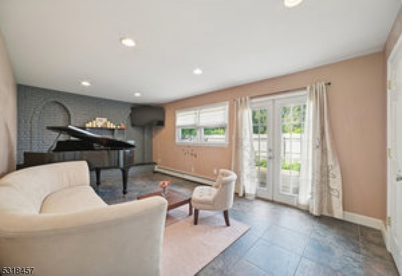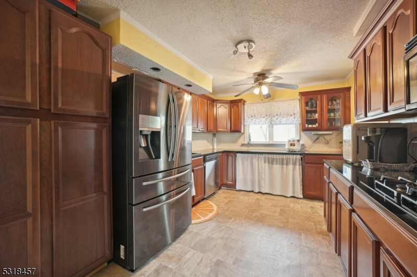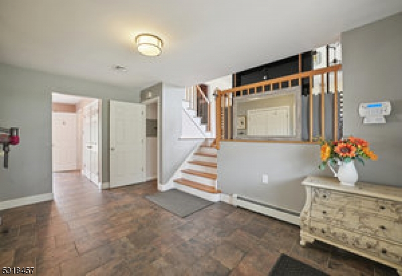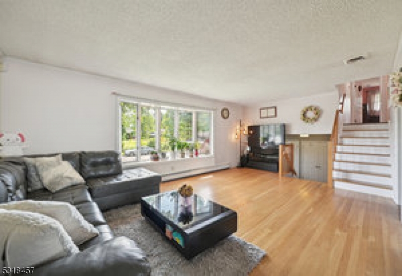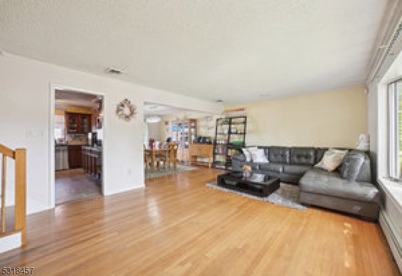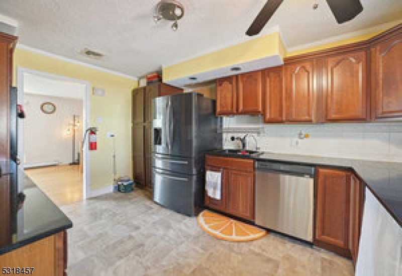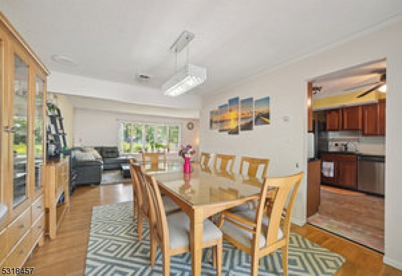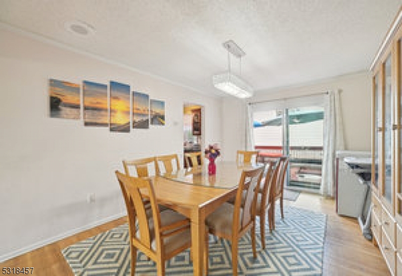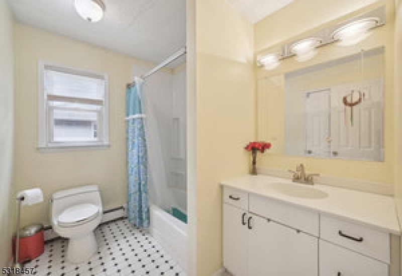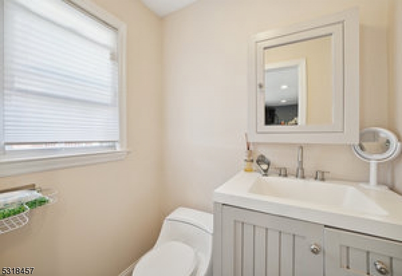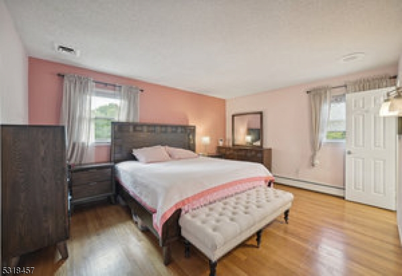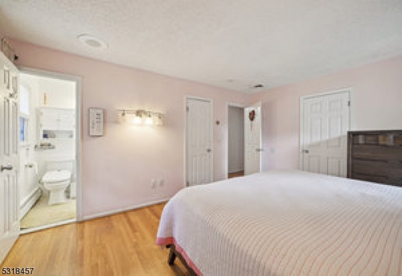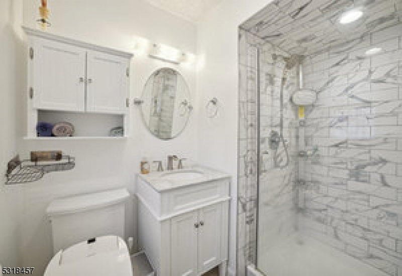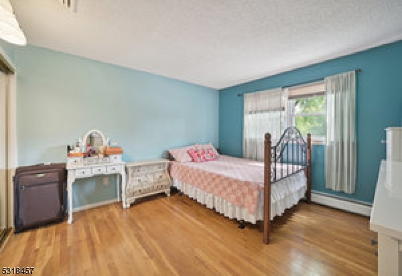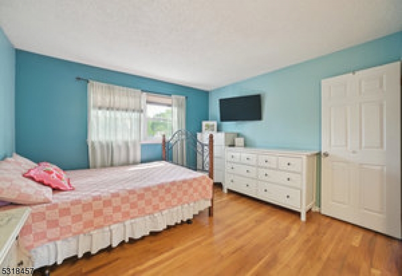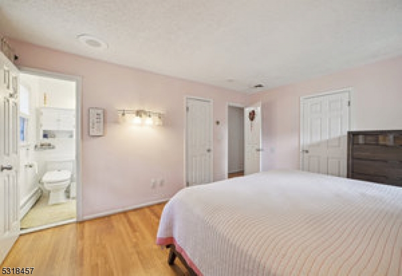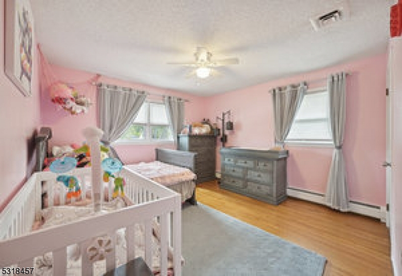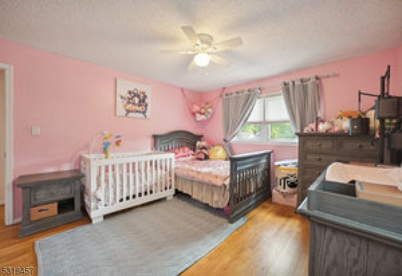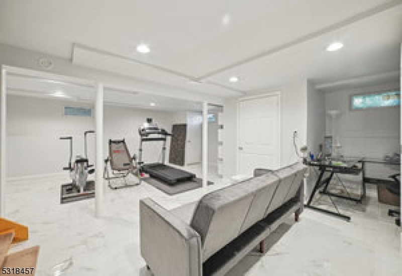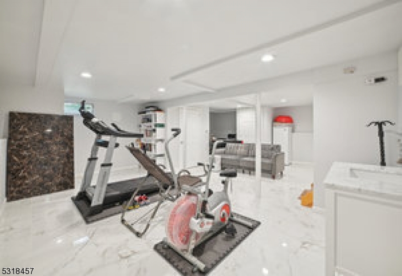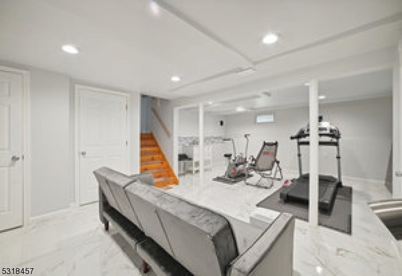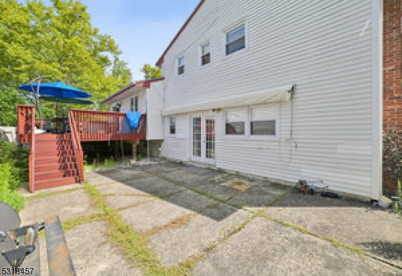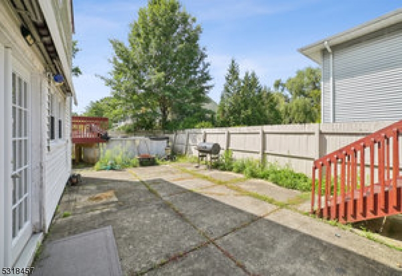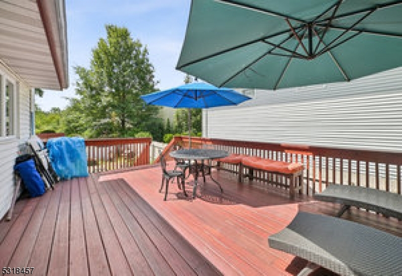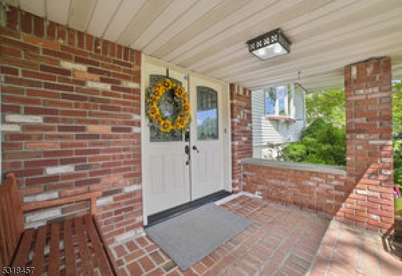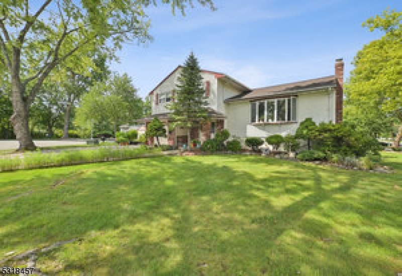17 Rockaway Blvd | Parsippany-Troy Hills Twp.
Fantastic opportunity to own this home on a quiet cul-de-sac and boasting modern updates. Step inside to find gleaming hardwood floors and stunning ceramic tile in the foyer and spacious family room. The finished basement provides additional living space to enjoy... Outside, you'll find a private fenced yard complete with an above-ground pool and a newer deck with a retractable awning perfect for entertaining or relaxing in the sun. Plus, you're just a short walk away from Lake Hiawatha pool, a park with walking trails, soccer fields, a playground, and the bustling town center with various restaurants and shops. Don't miss out on this fantastic opportunity to make this your new home. Other features include a wood-burning fireplace, newer recessed ceiling lights, paver stone driveway with additional parking, and a perferred neighborhood with easy access to transportation to NYC and major highways. GSMLS 3928976
Directions to property: Route 46 to North Beverwyck Rd. to Right on Vail Rd. to first left on Rockaway Place go to end of ro
