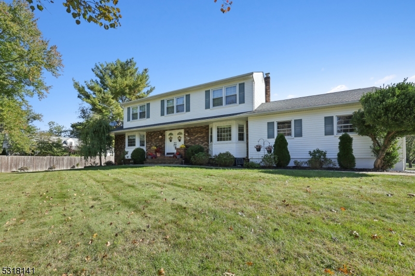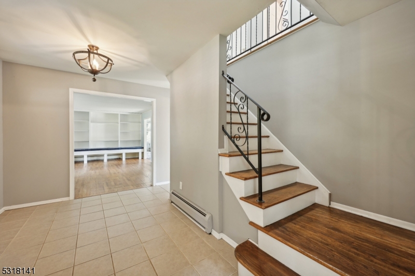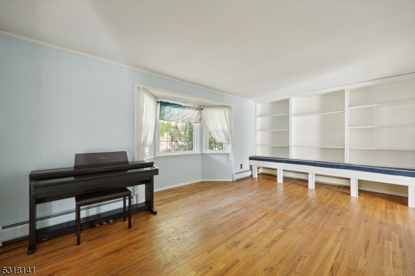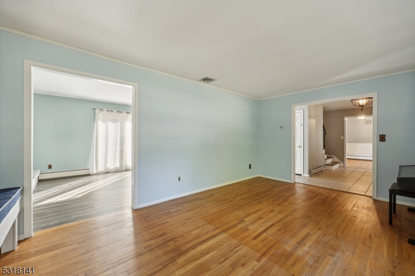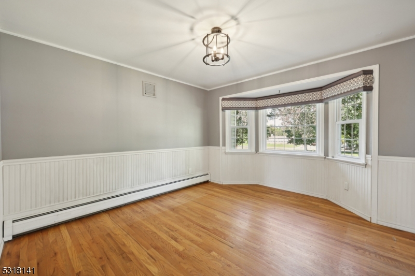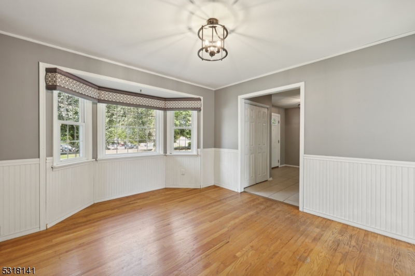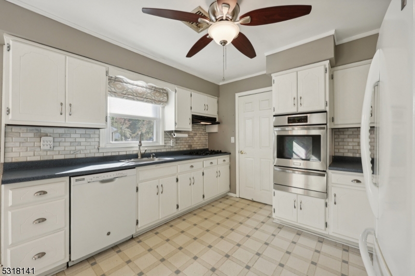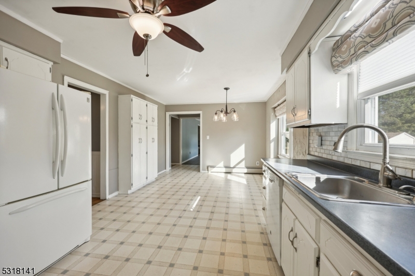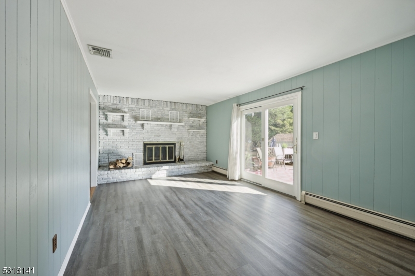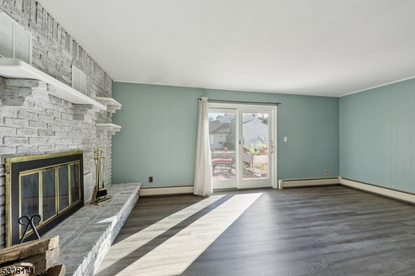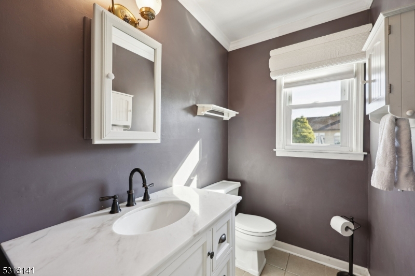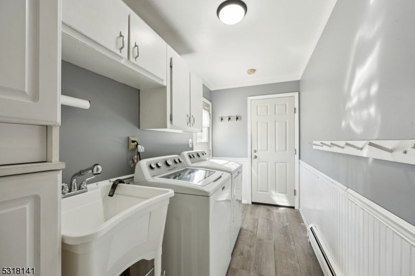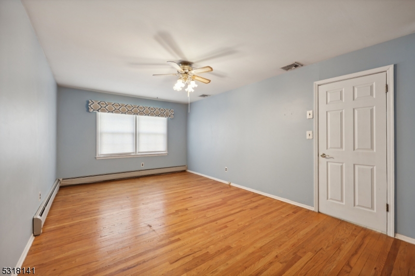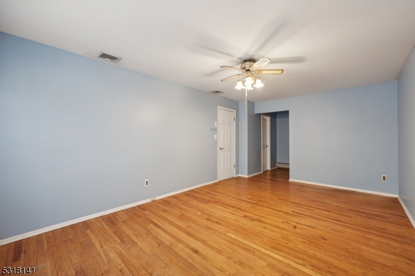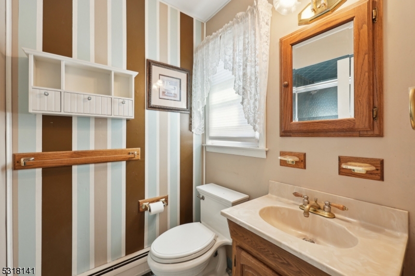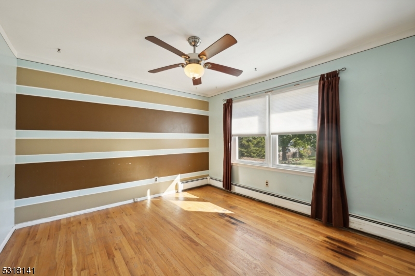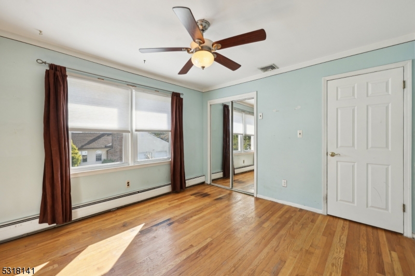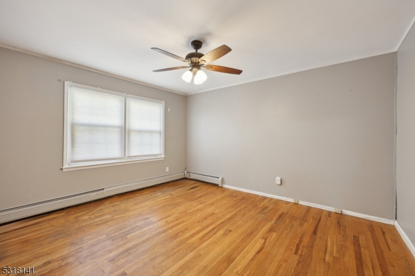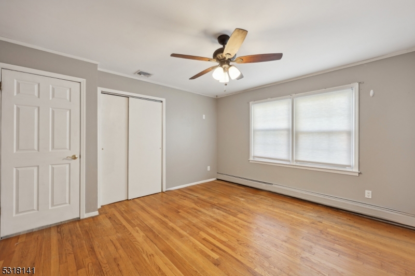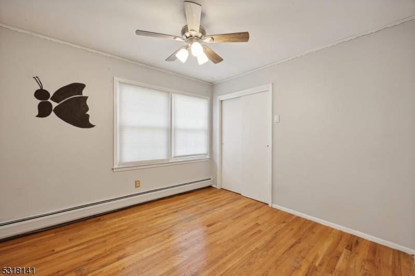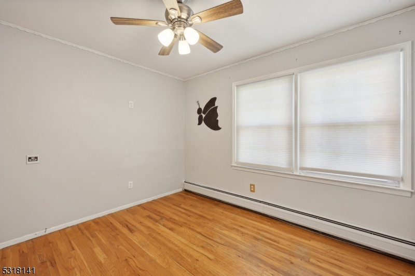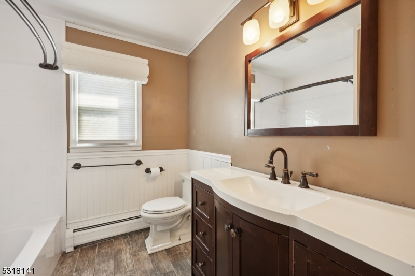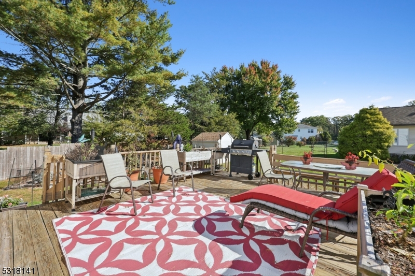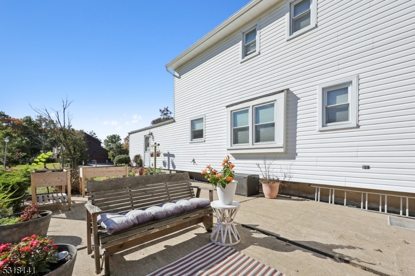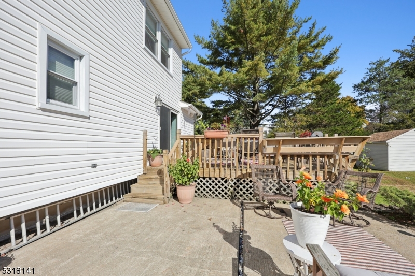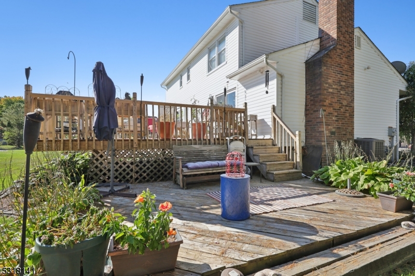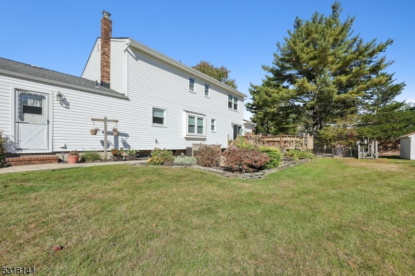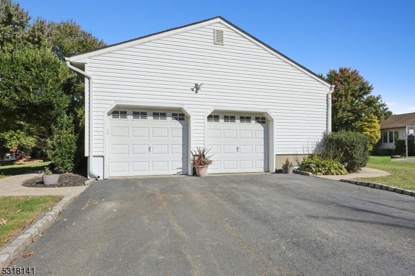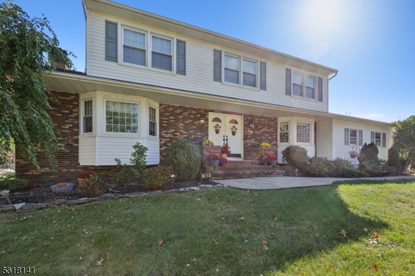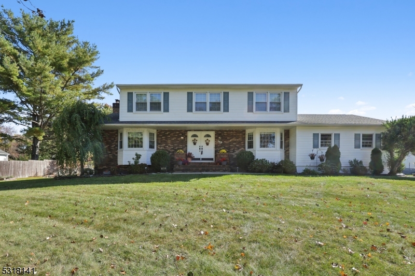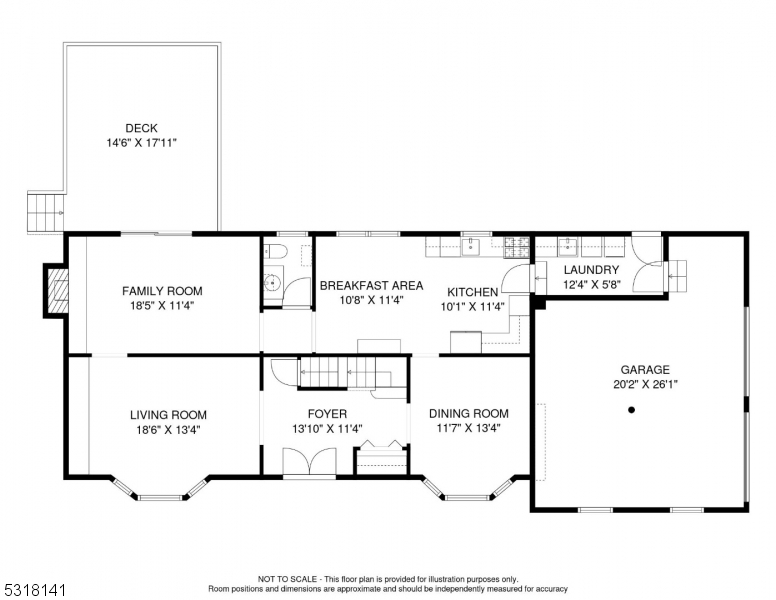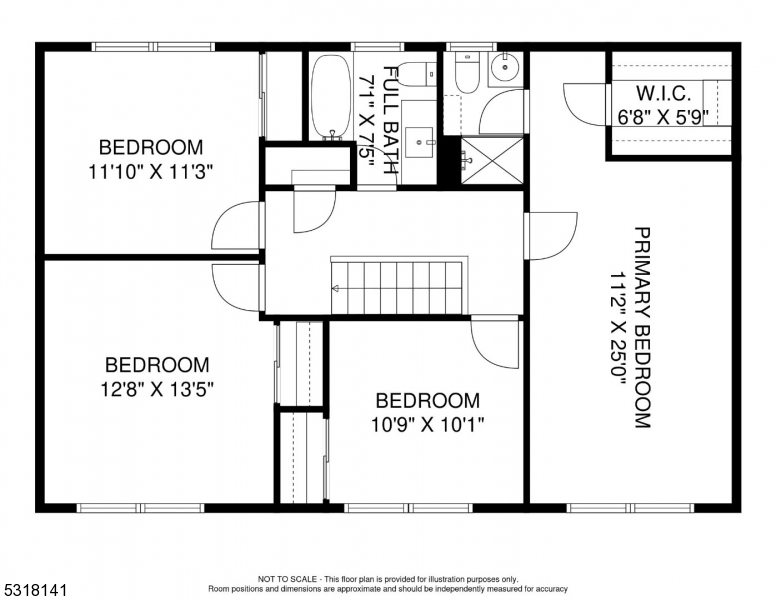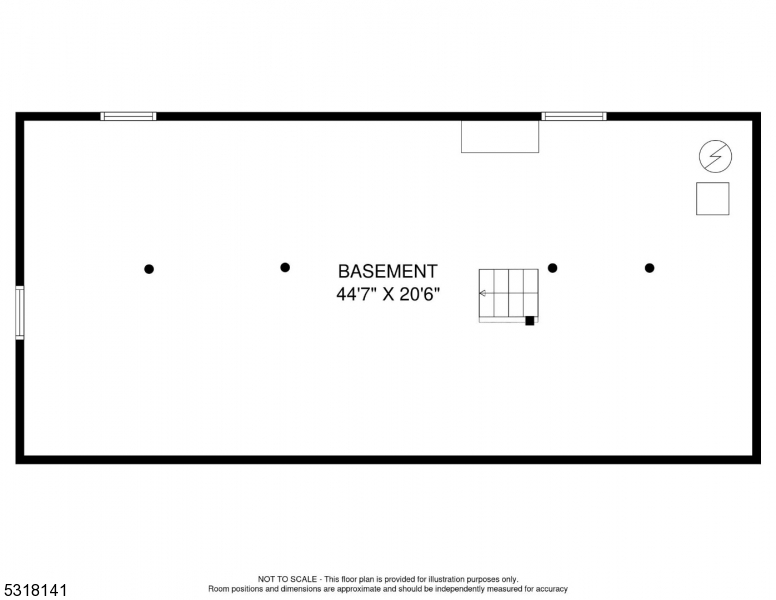149 Edwards Rd | Parsippany-Troy Hills Twp.
You can Host the Holidays this year - Available for quick closing - This has home curb appeal & will want to make you stop the car - Brick front colonial on a beautifully landscaped lot - corner to a no through street & across from the elementary school. Side entry garage & wide drive way. Majestic double doors lead you into a classic center hall floor plan. Living room has built in shelves & seating. Dining room has bead board chair rail. Sunny Eat in kitchen has great counter & cabinet space. Family room has full wall brick fireplace & Andersen sliding door to a two tiered deck & patio. Powder room on this level. Laundry room has another access to backyard & huge oversized 2 car garage. Second level offers 4 Bedrooms. Master bedroom with en suite & walk in closet. 3 spacious bedrooms & main bath. There is plenty of storage in the unfinished basement which has potential for that future media or rec room. Hardwood floors on both levels. This home has been lovingly maintained by the original Owner & updated at various times. Windows were replaced & have lifetime warranty. & younger (2013)roof. All public utilities. Natural gas Boiler for comfortable baseboard heat with optional wiring to add a separate zone for second level. Central air. This location is super convenient to hop on different highways or take NY Bus. Easy access to many recreational activities, multi ethnic restaurants or shopping. GSMLS 3928967
Directions to property: Rt 46 or Vail to Edwards rd - Corner of Ray st
