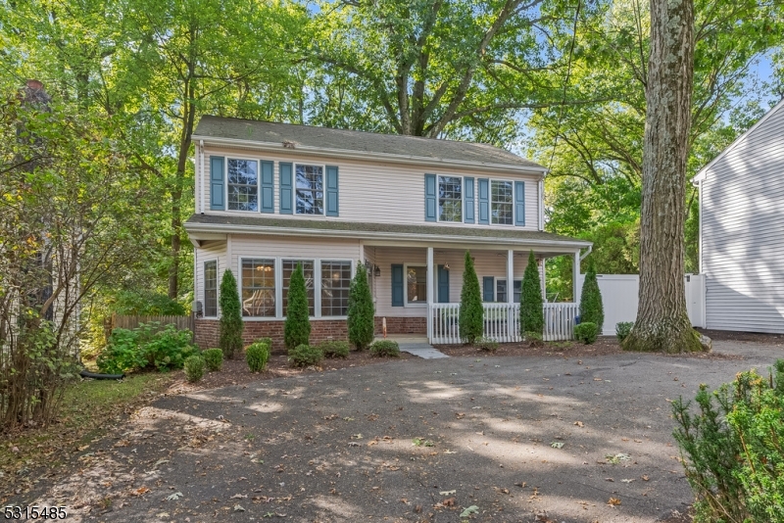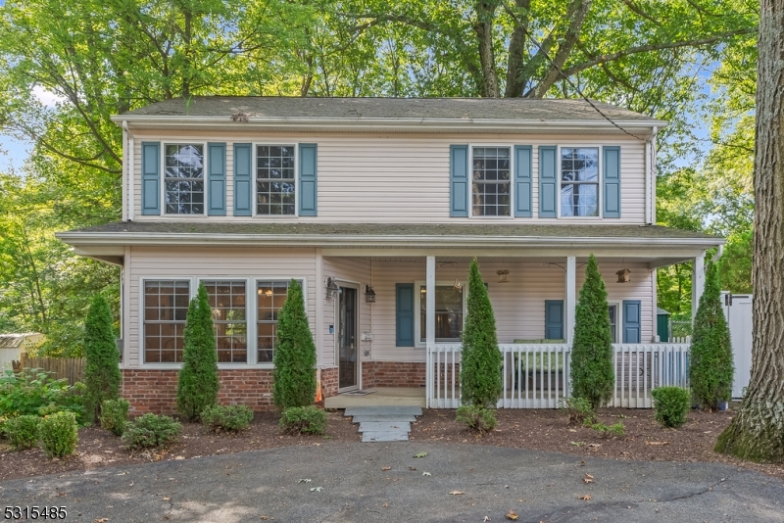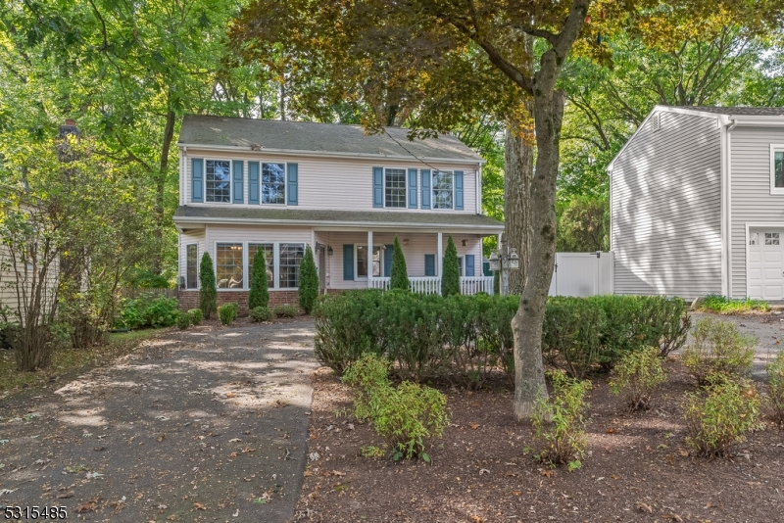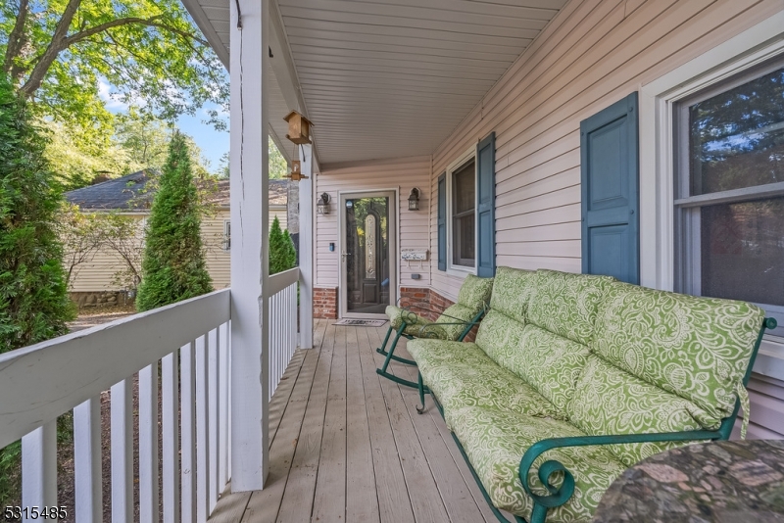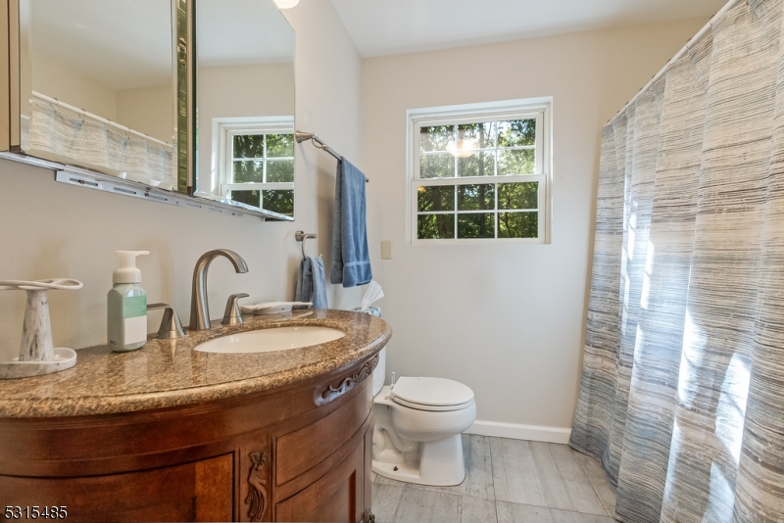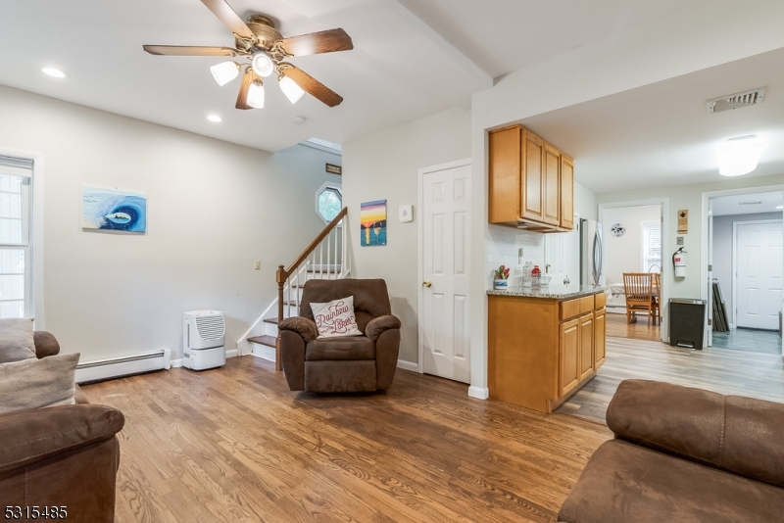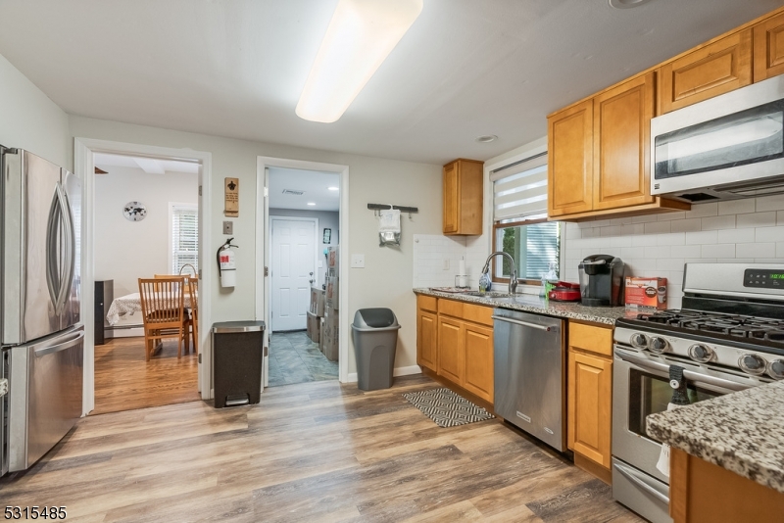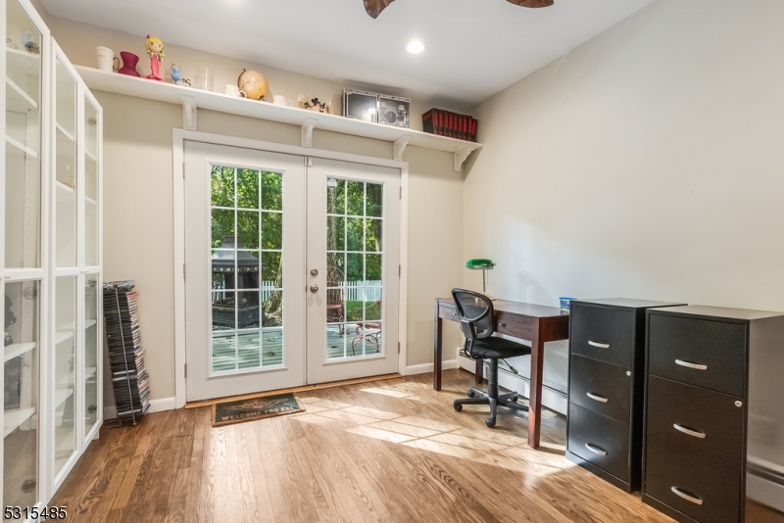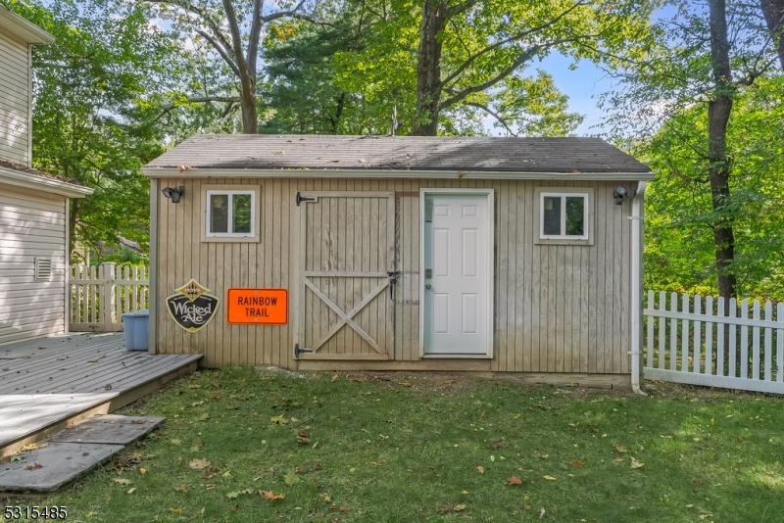9 Oakdale Rd | Parsippany-Troy Hills Twp.
Huge Price improvement! Great Location in the highly desired community of Rainbow Lakes. Situated on a Level secluded lot that backs to forever parkland. This charming Colonial has a covered front porch, newer kitchen with stone countertops and stainless appliances. Open floor plan with living room leading to kitchen which then flows to a formal dining room (currently being used as an office) with French Doors that lead on to a paver patio and tranquil partially fenced back yard. On the second floor you will find a spacious primary suite with walk-in closets ad two additional bedrooms a full bath and a convenient laundry facility. This home is conveniently located to routes 46 and 80, downtown Denville & NJ Transit. The Rainbow Lakes community offers a club house, lake access and area parks for recreation. This is an opportunity that won't last long. GSMLS 3927281
Directions to property: Rt 46 to Fox Hill Rd to Highwood Rd to Oakdale.
