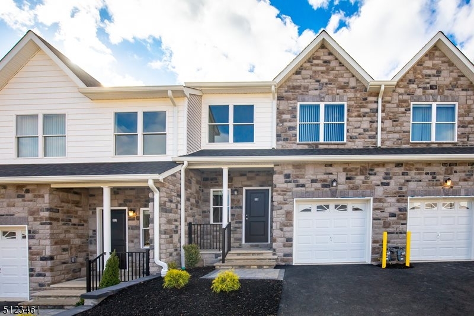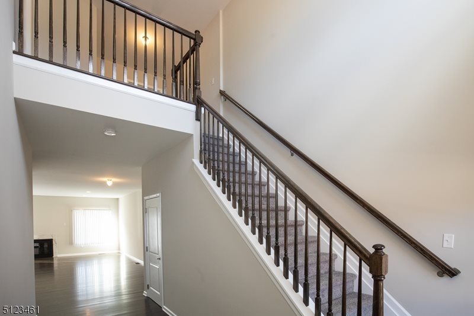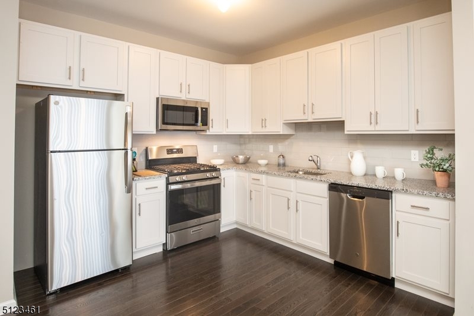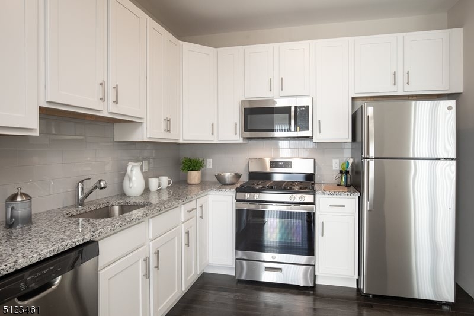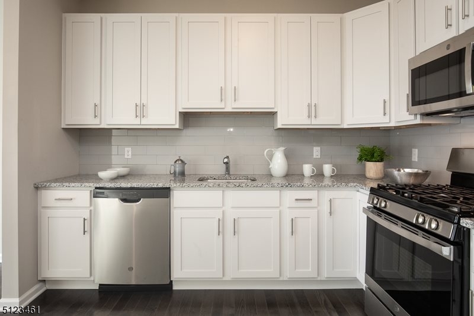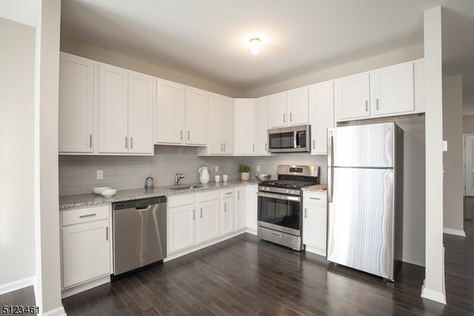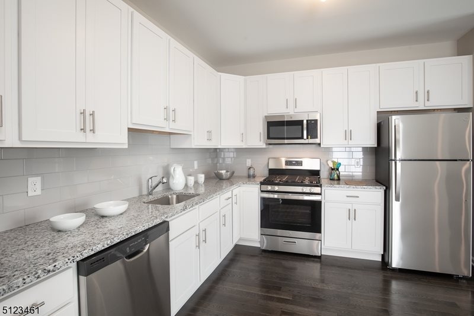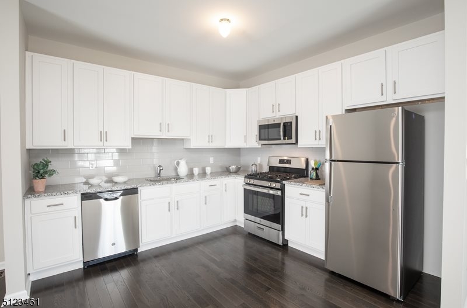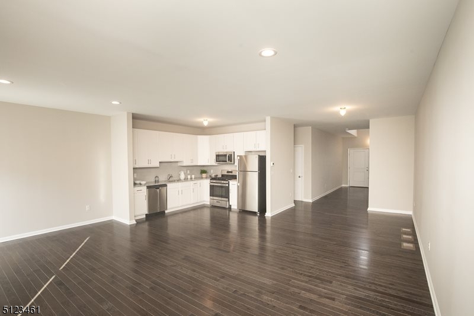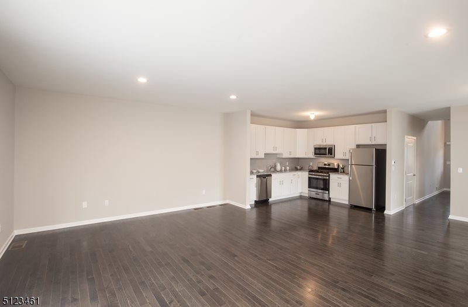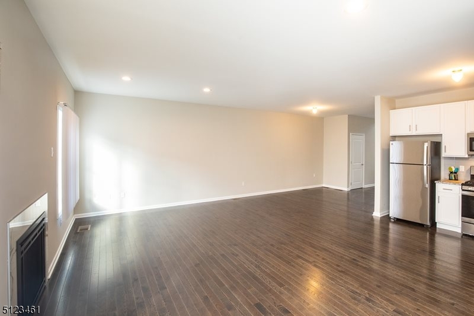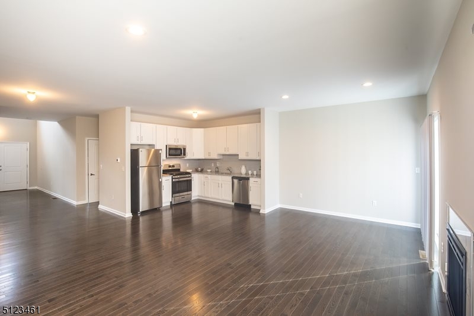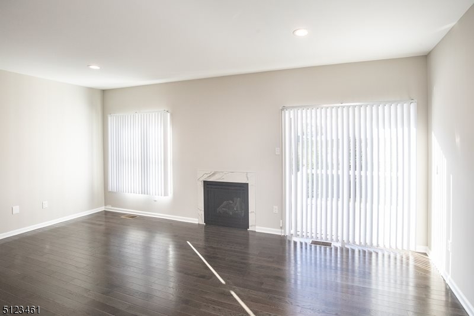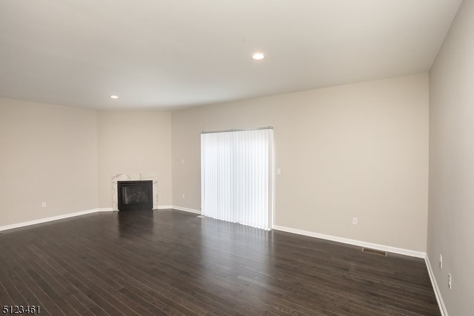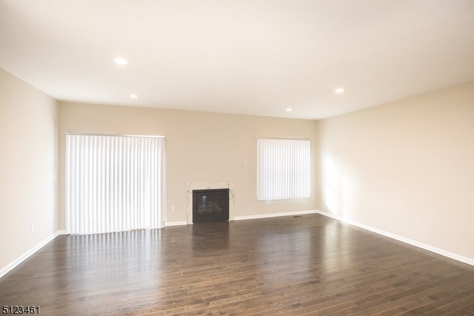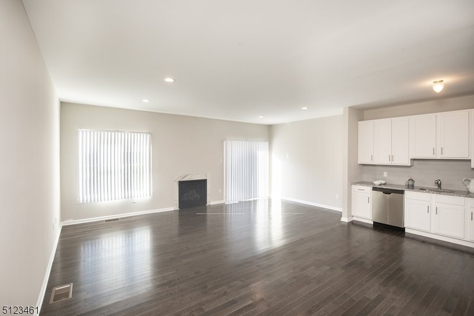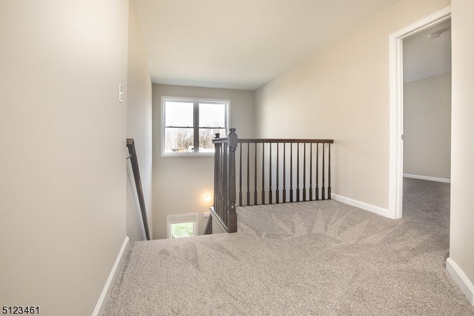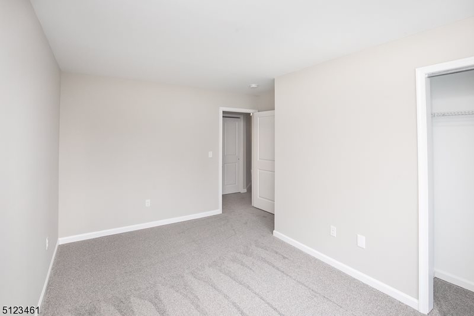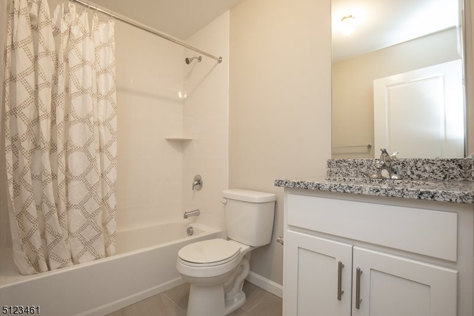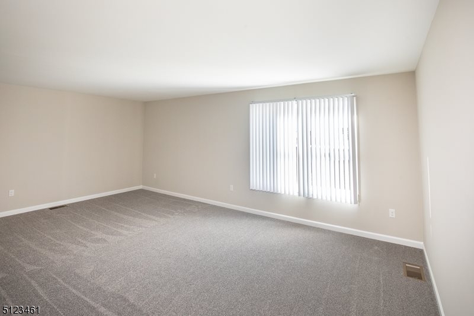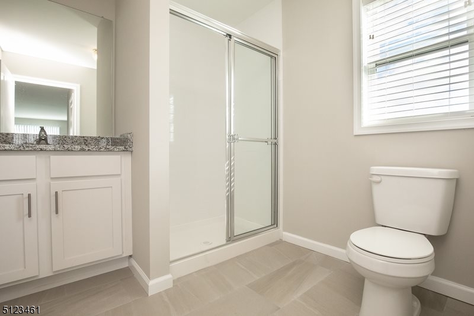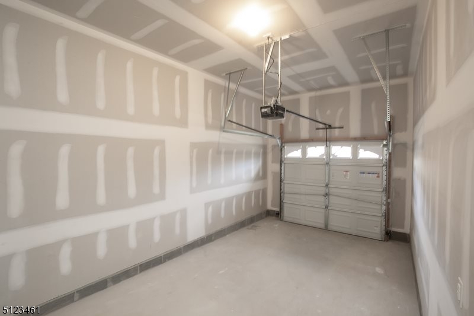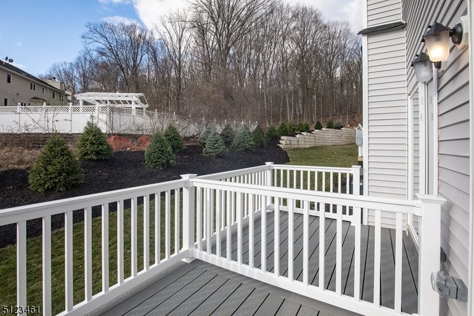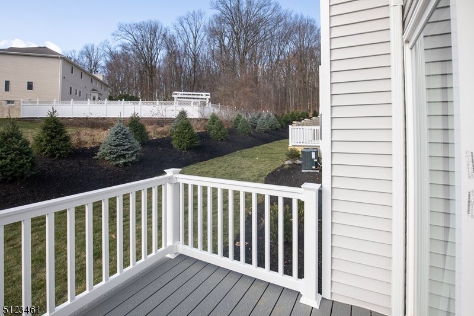102 Arlene Court | Parsippany-Troy Hills Twp.
13 month free for rent! NEWER CONSTRUCTION END UNIT! Mountain Way Estates, located in Parsippany, NJ is composed of luxury living newly constructed townhomes. This ideal location, while nestled in the mountain landscape of Morris County is also a commuter's dream - close to various NJ transit buses and trains, and all major highways, including Route 287, Route 46, and Route 10 - you are only 30 miles away from New York! This 3-bedroom, townhome features a spacious floor plan extending from 2,000 square feet. A full unfinished basement houses a washer and dryer unit and endless possibilities for storage or entertaining. This luxurious townhouse is equipped with a wide array of luxury living upgrades, including chef-inspired contemporary kitchen with granite countertops. All modern stainless-steel appliances including a dishwasher, refrigerator, oven and microwave. Upstairs you will find three generous sized bedrooms. Hardwood flooring throughout the first floor, carpeted stairs leading to the second floor. Bright and airy ambiance with neutral colors. Other amenities include individually controlled central heat and air conditioning, in-unit washer and dryer, and a ONE CAR garage. Community amenities are amazing, as well as those who appreciate luxury, safety and convenience. Mountain Way Estates comes with a 24-Hour Emergency maintenance service. Cable-ready with Verizon FIOS available. THIS WON'T LAST!!! GSMLS 3923068
Directions to property: Old Dover Road to Right on Arlene Court
