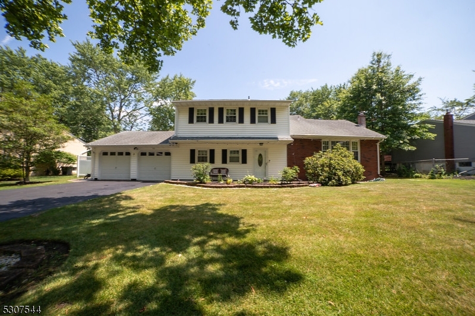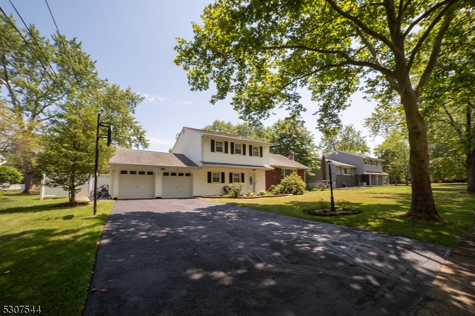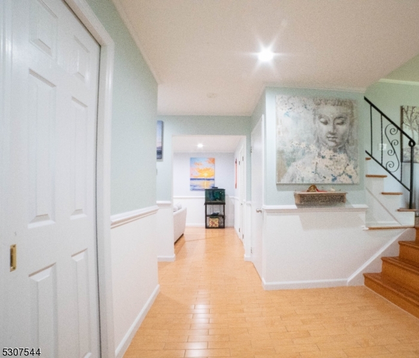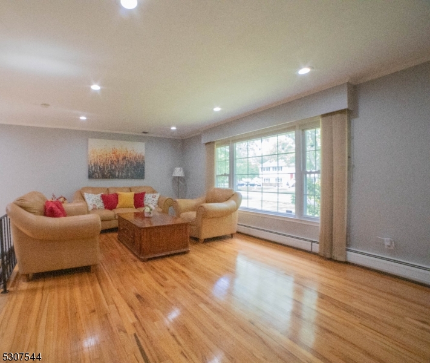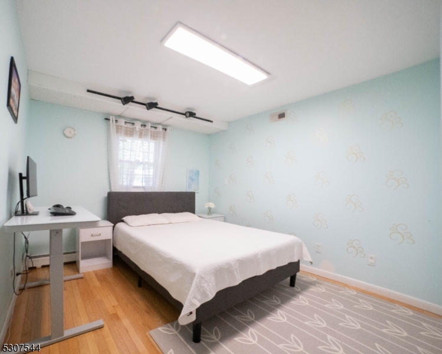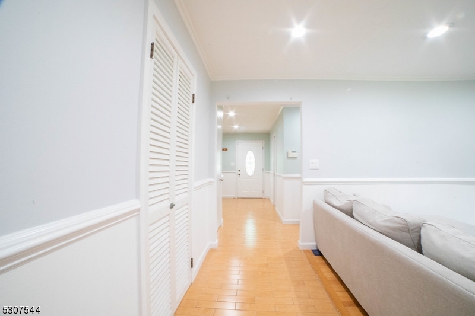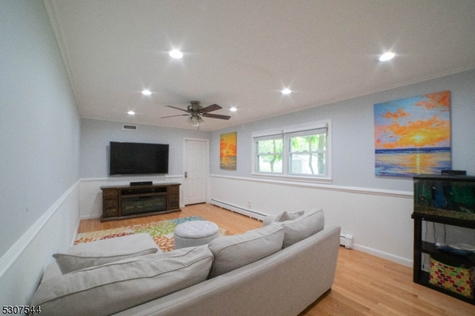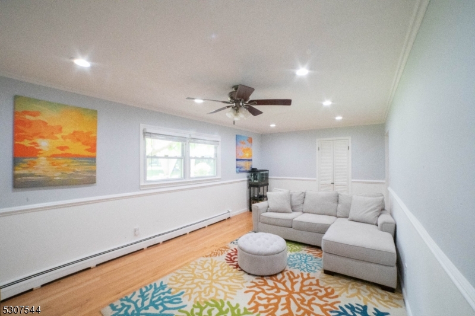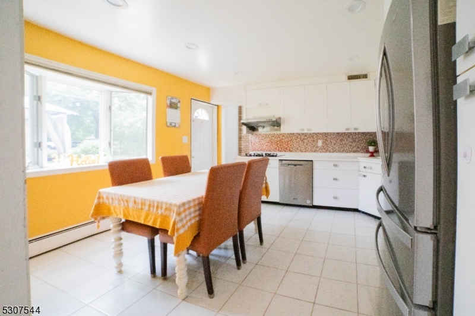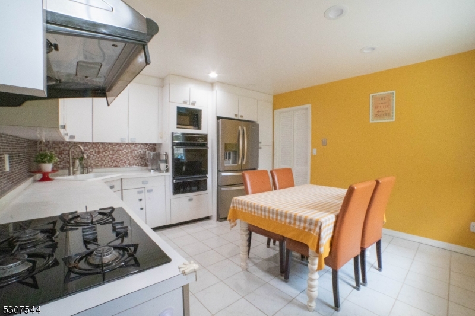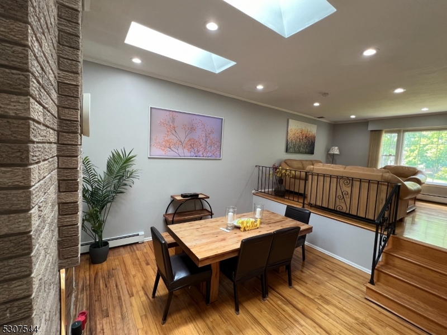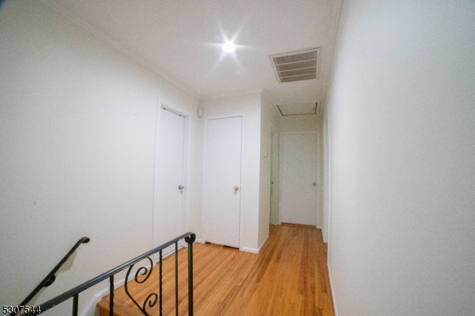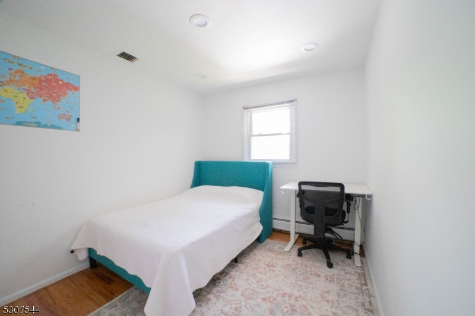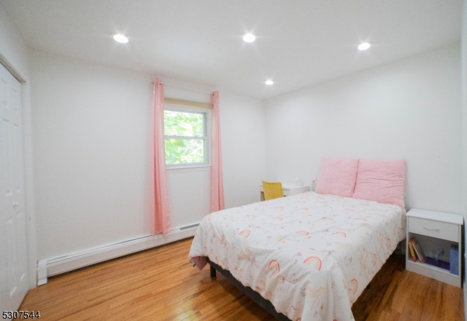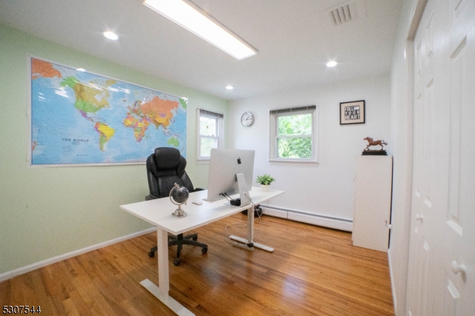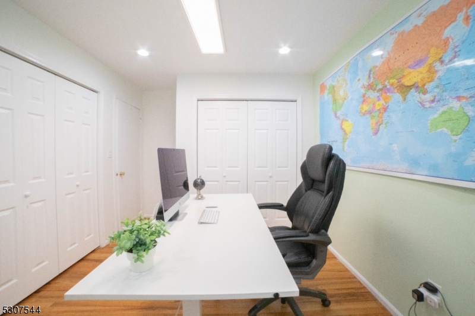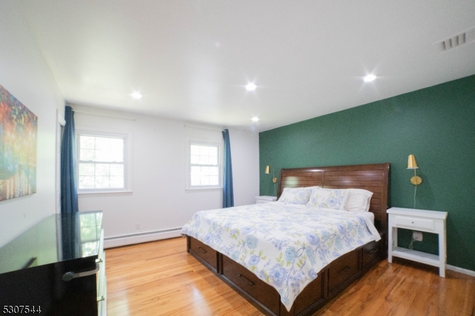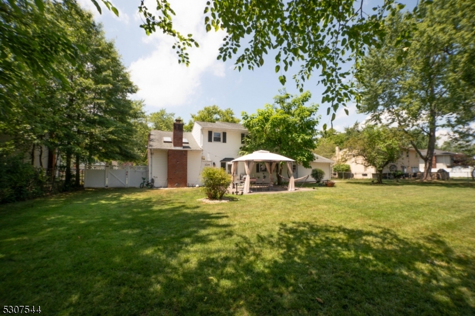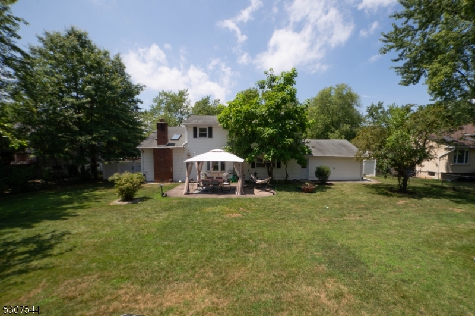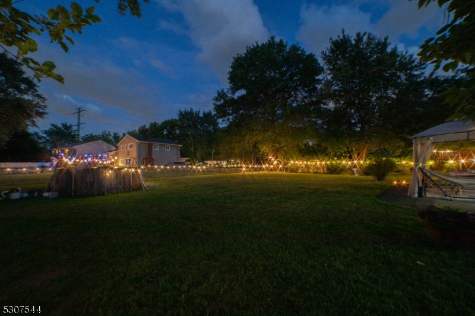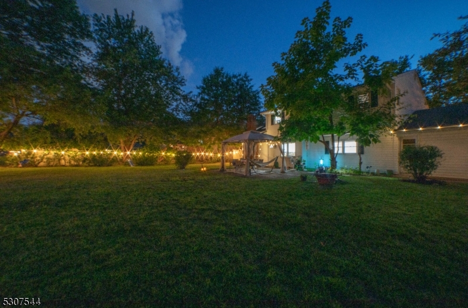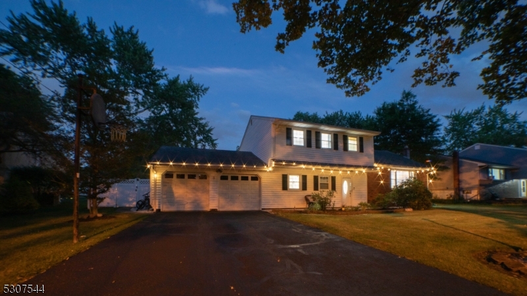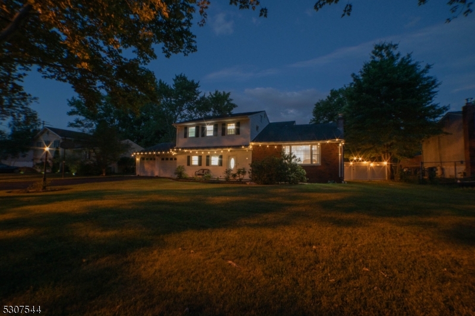3 Ferndale Dr | Parsippany-Troy Hills Twp.
Welcome to your spacious 5-bedroom, 3-bath rental single-family home in the heart of Parsippany, New Jersey, available in December. This beautiful residence offers ample living space across multiple levels, perfect for everyone seeking comfort and convenience. Enjoy the convenience of modern amenities and a thoughtfully designed layout that enhances privacy and communal living. The home boasts a well-equipped kitchen and a complemented sunlit dining area perfect for hosting gatherings with having renovations done in 2023. Relax in the expansive living room or retreat to one of the five bedrooms and three bathrooms, including an en-suite master bath. Morning routines are streamlined and stress-free. Located minutes from highways and nearby bus stops, commuting is effortless, providing easy access to local and city centers. The neighborhood is renowned for its peaceful atmosphere and proximity to parks, schools, and shopping districts. The property also features a spacious backyard with solar string lights and an outdoor fire pit, and to top it off, a EV charger is included for your convenience. GSMLS 3919565
Directions to property: N. Beverwyck turn Right Vail, 2nd Left Sutton Pl, 1st Right Haddonfield Dr, 2nd Left Ferndale Drive
