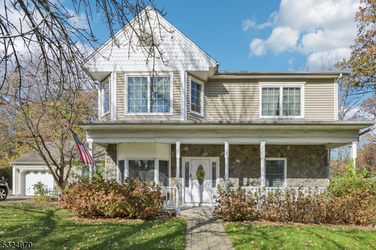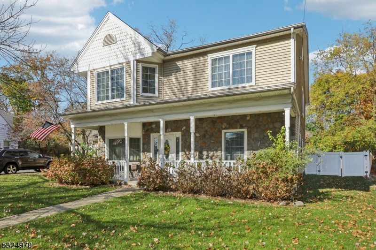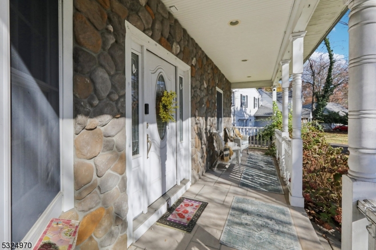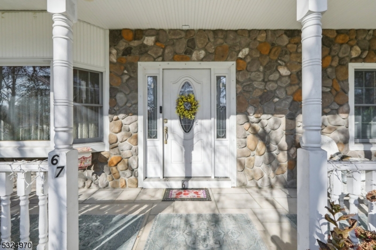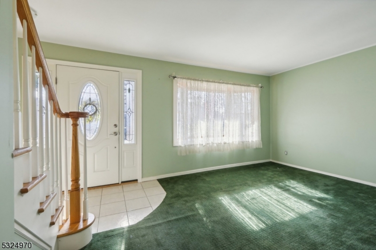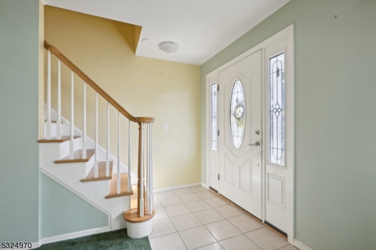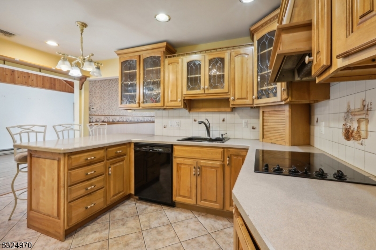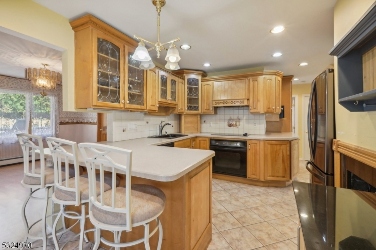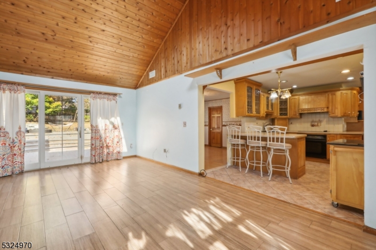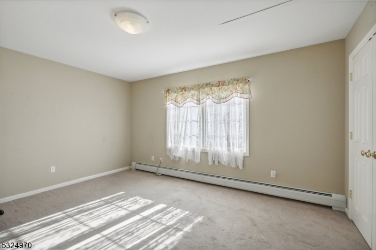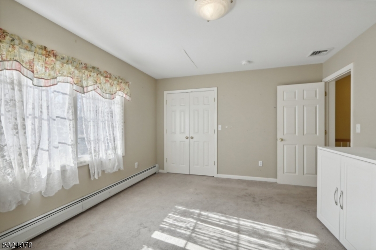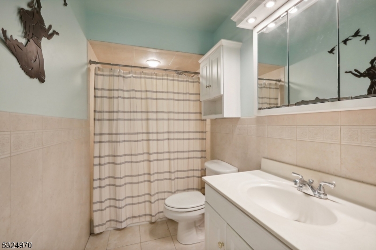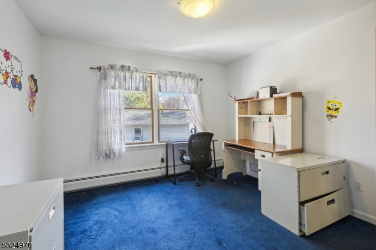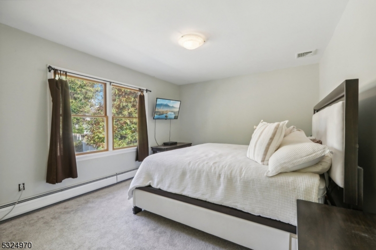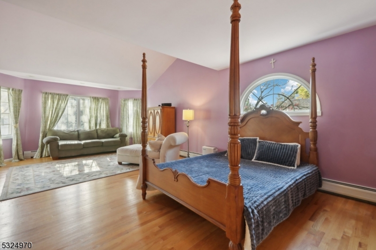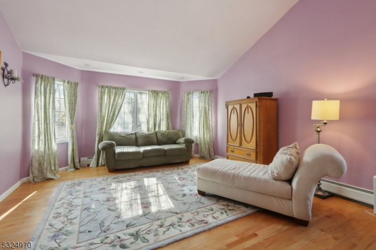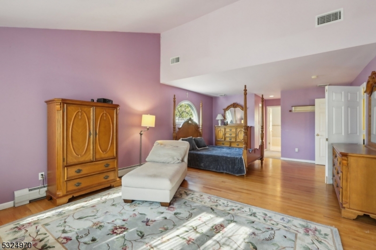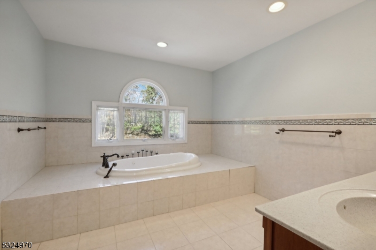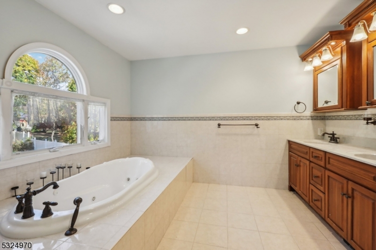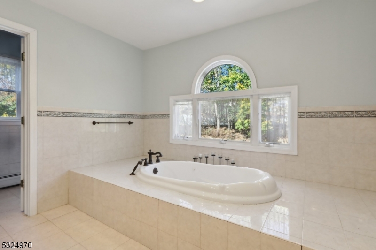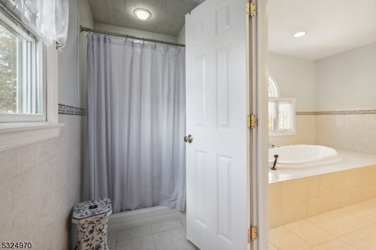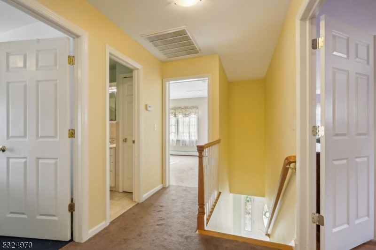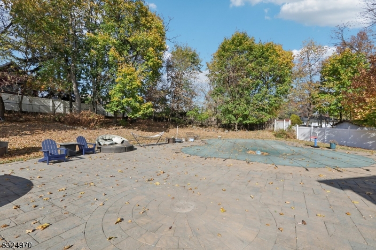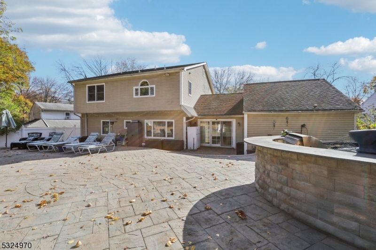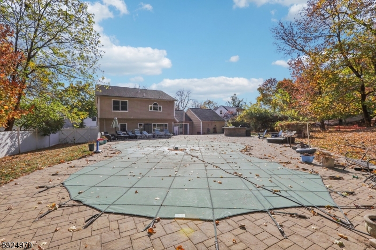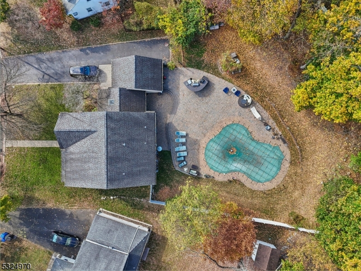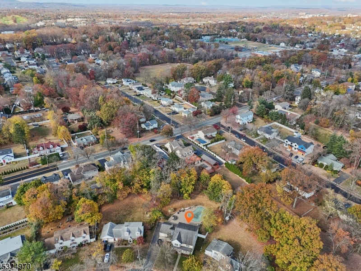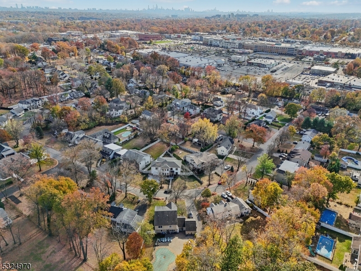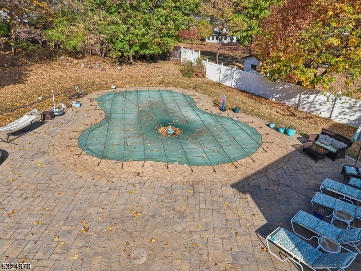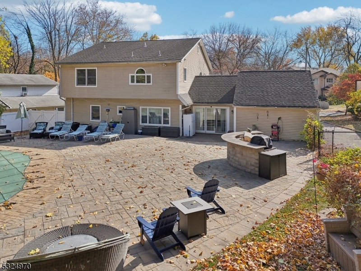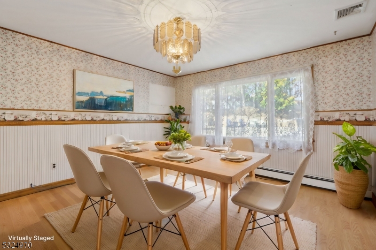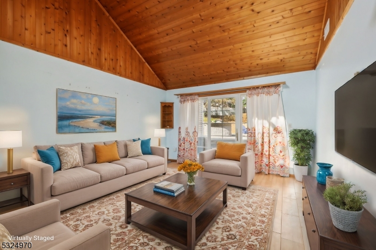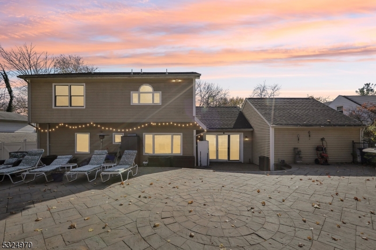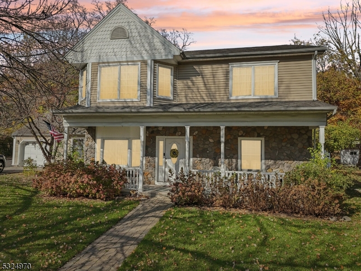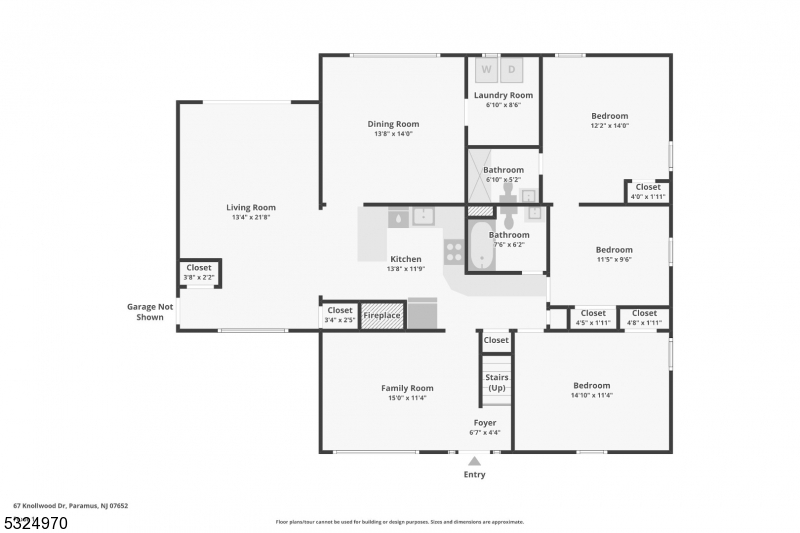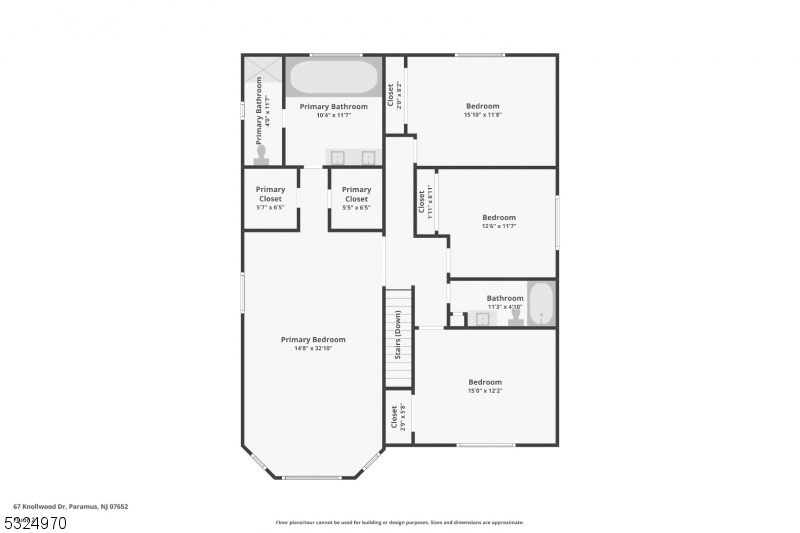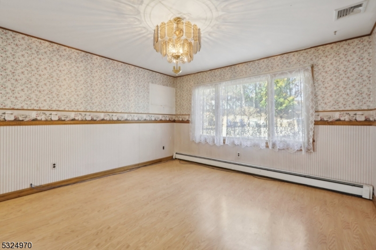67 Knollwood Dr | Paramus Boro
Nestled in a desirable neighborhood in Bergen county, your dream home awaits you! This estate offers a layout with seven spacious bedrooms, providing ample room for storage, entertainment, guests, and home office space. Each room is designed with comfort and style in mind, featuring large windows that fill the space with natural light. With four full bathrooms your mornings will be a breeze, ensuring convenience for everyone in the household. Step outside to discover your private oasis! The in-ground heated pool is perfect for year-round enjoyment, whether you?re hosting summer barbecues or relaxing after a long day. The surrounding patio offers plenty of space for lounging and entertaining, making it an ideal spot for gatherings. Located in a quite and peaceful neighborhood, this property combines relaxation with comfort living, making it the perfect place to Call home. Don?t miss out on this incredible opportunity to own an estate with all the amenities you could desire and turn this canvas into one-of-kind. GSMLS 3934790
Directions to property: Turn right off of Spring valley rd on to Brookside, turn left onto Knollwood dr House on the left.
