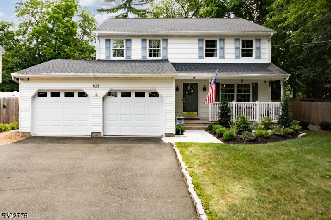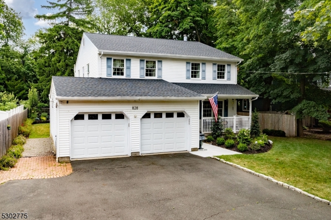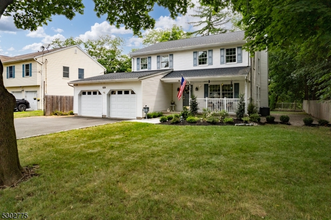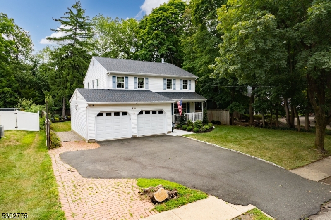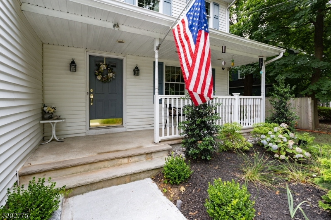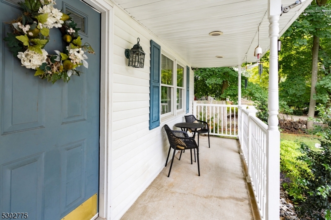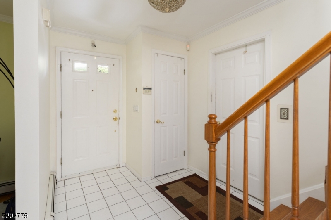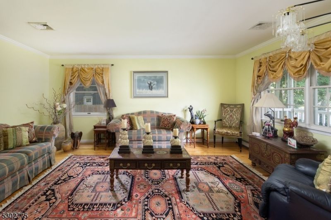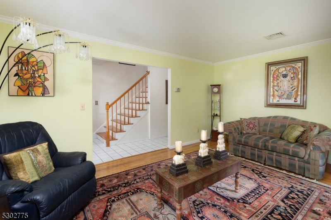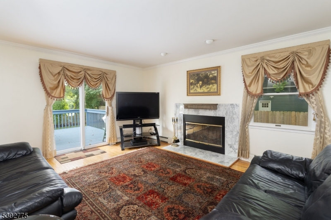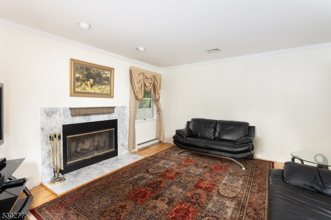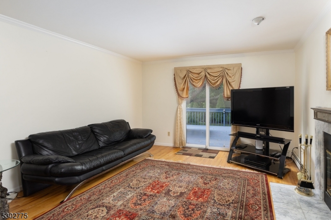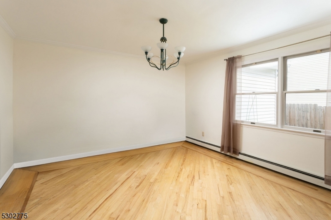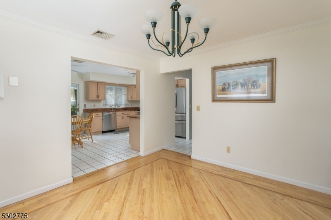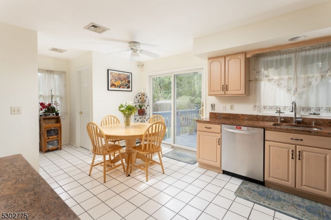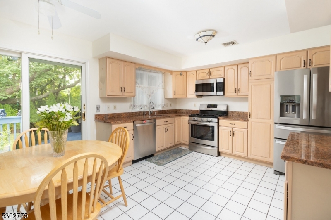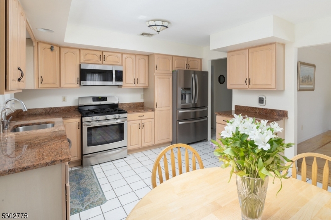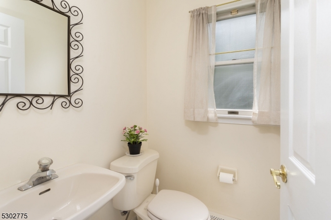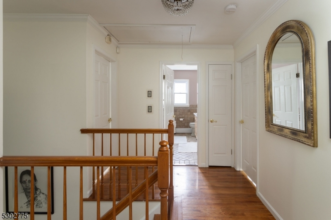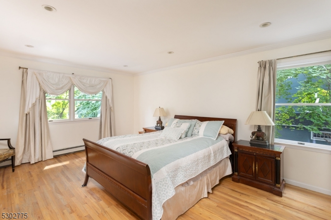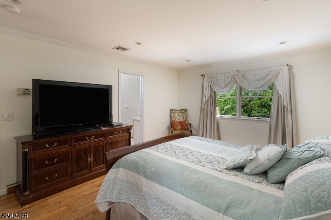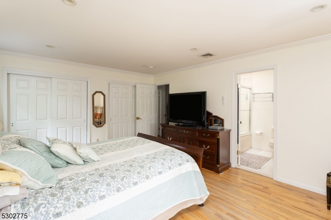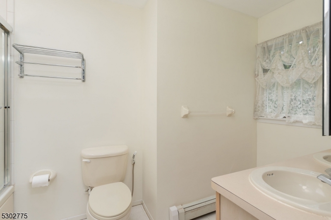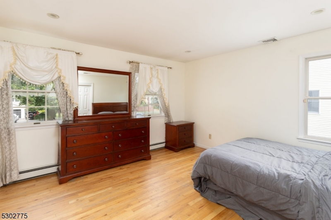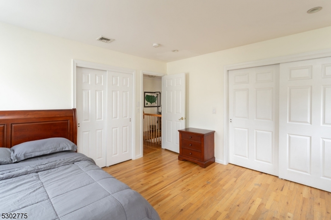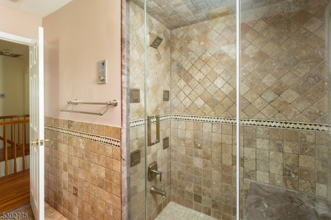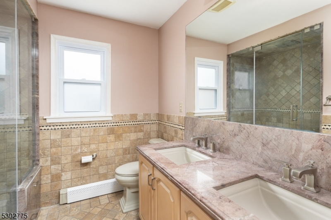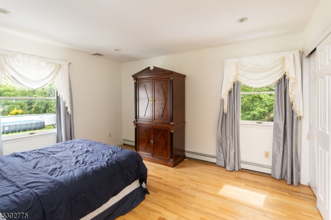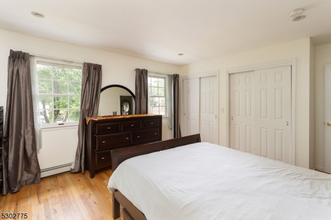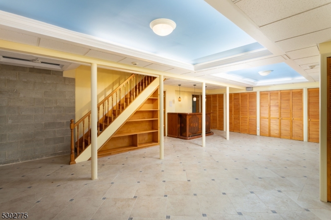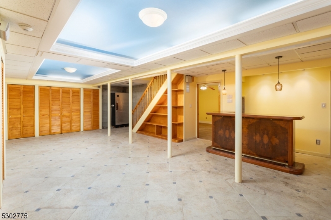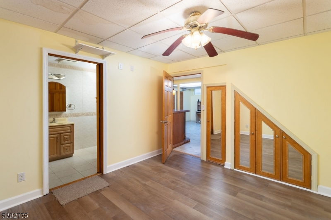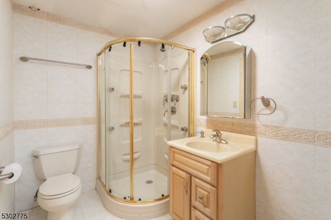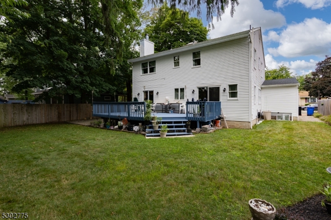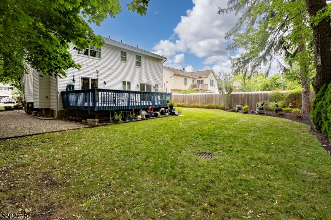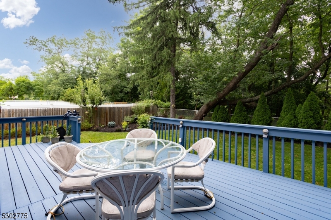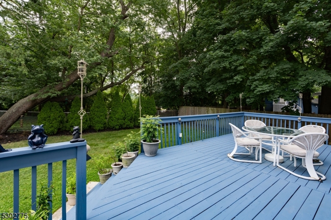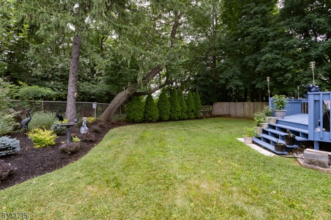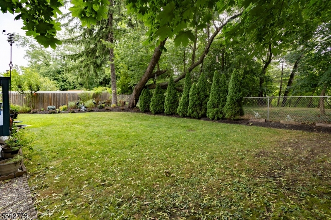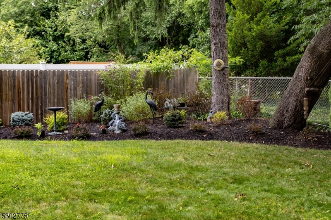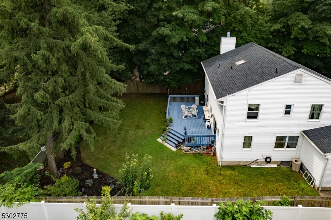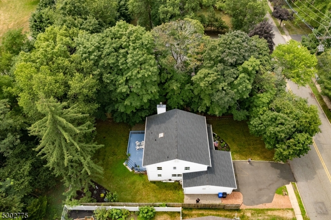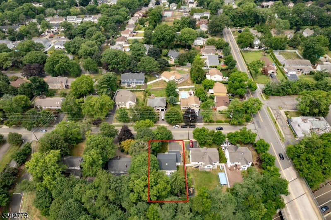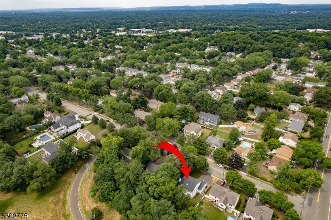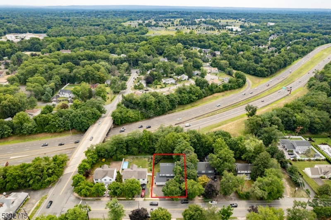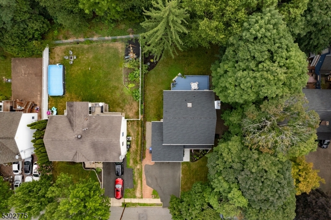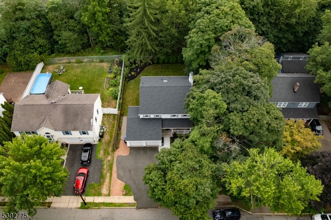828 Highland Ave | Paramus Boro
Welcome to this beautiful 4-bed, 3.5-bath colonial in the desirable Highland Acres neighborhood in Paramus' highly rated public school district! Close to NYC, this 2,282 sq ft home is situated on a 0.23 acre lot close to the GS Parkway. Enter into the foyer where you have access to the attached 2-car garage and formal living room. Down the hall you'll find an eat-in kitchen with wood cabinetry, granite countertops, SS appliances, a pantry and sliding doors leading outside. The main floor also includes a formal dining room, a family room w/ wood-burning fireplace, a laundry room, and a 1/2 bath. Hardwood floors throughout the living areas add a touch of warmth. Upstairs the oversized primary bedroom showcases crown molding, two closets, and an ensuite bathroom with a tub/shower combo. The three other sizable bedrooms share the renovated hall bath featuring neutral tile, a double vanity, Kohler fixtures, and a walk-in Kohler steam shower with a built-in bench and control console to fully customize your shower experience. The fully finished basement has a large main room that features tiled flooring, recessed lighting, custom wood built-in bar, and cedar-lined closets. The bonus room has vinyl plank flooring with access to a full bath that has a 5-jet shower and hookups for a 2-person sauna. Outdoors enjoy the privacy of a fully fenced in yard with beautiful landscaping, in-ground sprinklers, and a large wood deck with a built-in gas-line for easy grilling and entertaining! GSMLS 3915248
Directions to property: From Garden State Pkwy N take the exit onto NJ-17 N then take Linwood Ave E exit. Follow Linwood Ave
