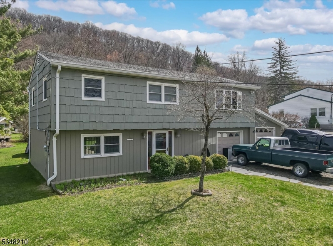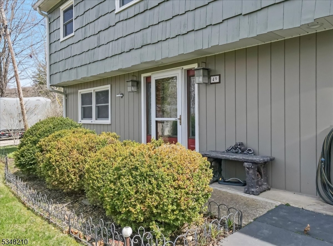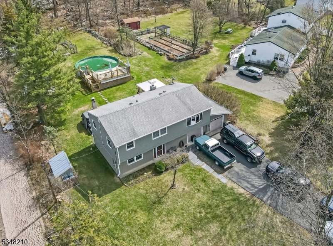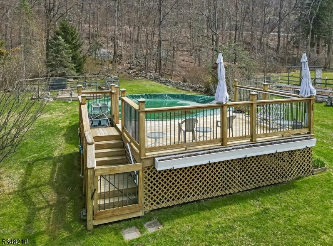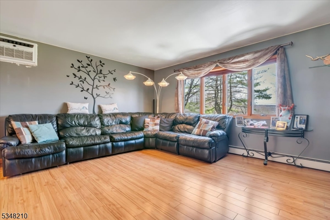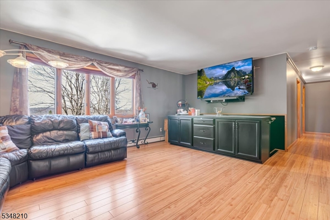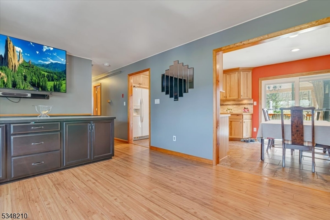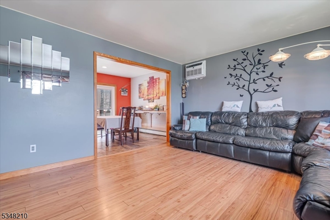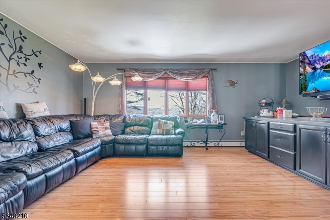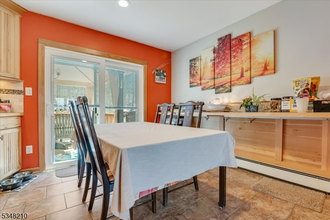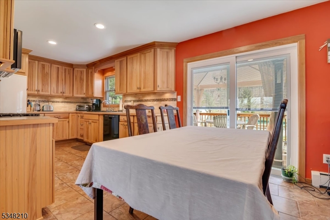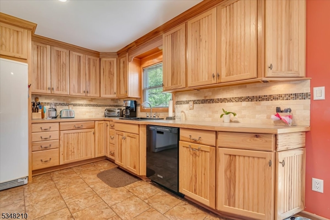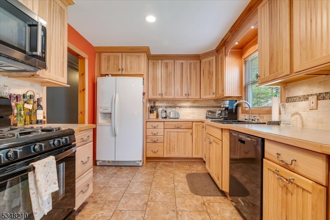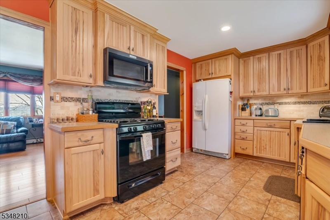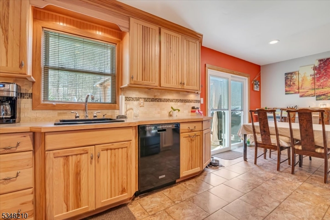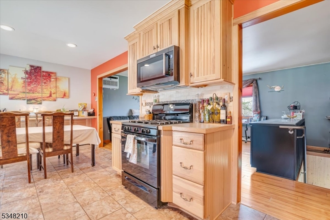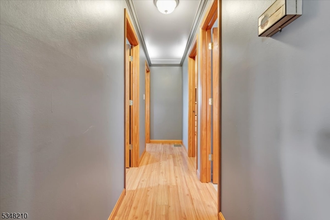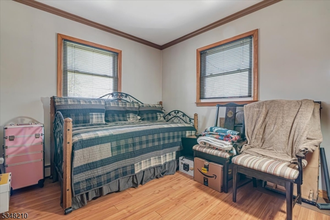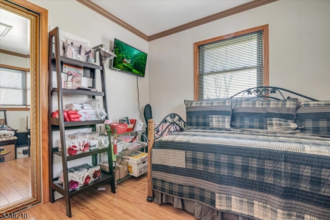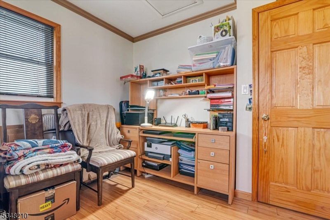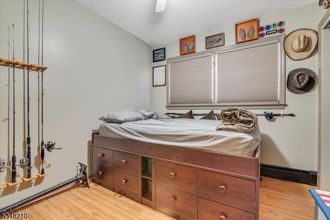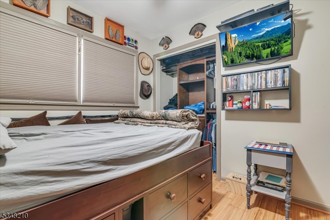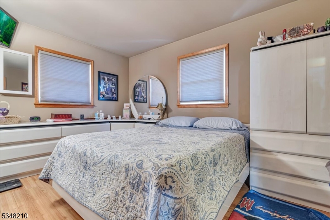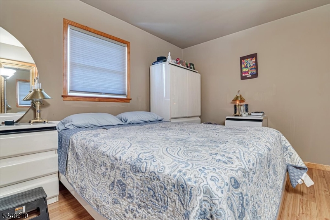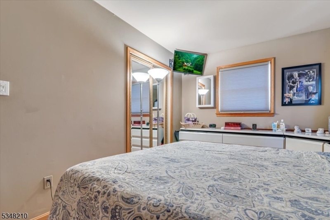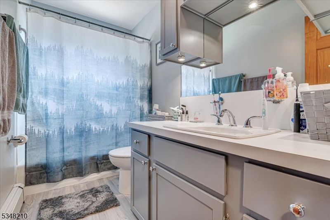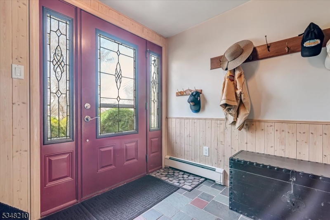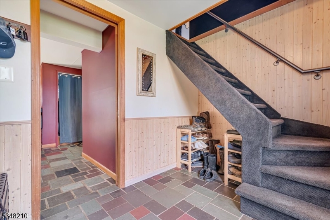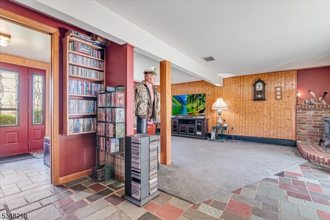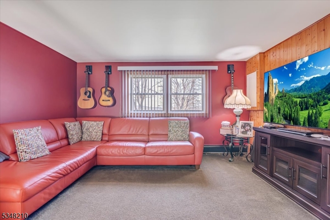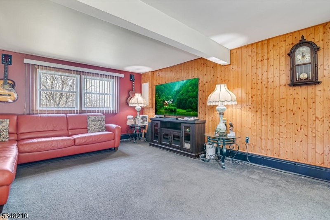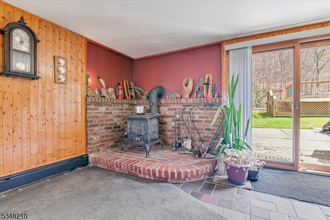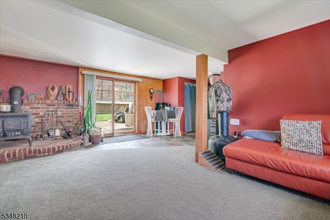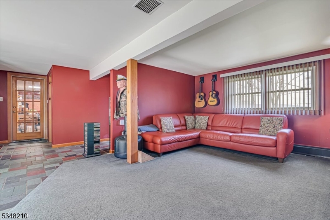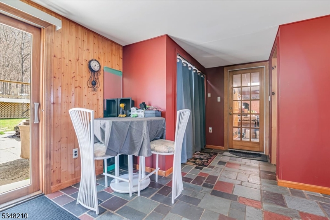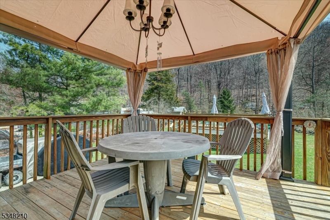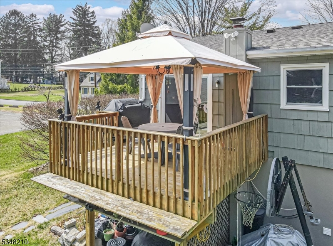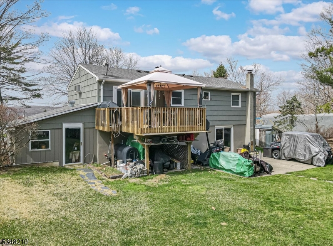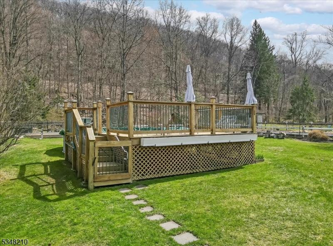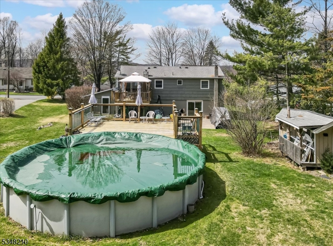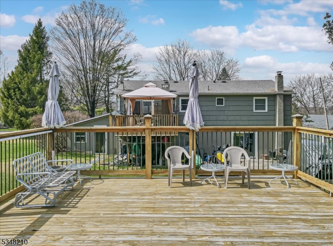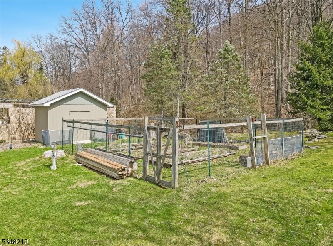49 Edison Ave | Ogdensburg Boro
Beautifully maintained 3-bedroom, 1-bath home is packed with charm, thoughtful upgrades, and all the comforts of relaxed, living. Step into a bright and inviting living room with durable Pergo flooring and a bay window that frames captivating views of the historic Sterling Hill Mines an ever-changing canvas of nature and local history. The eat-in kitchen, fully renovated and updated in 2023, features rich natural hickory cabinets, under-cabinet lighting, radiant heated floors, and a propane cooktop and oven for effortless cooking. A custom night-lighting feature along the ceiling trim in the hallway adds a subtle, upscale touch, while the finished basement offers a wood-burning stove and a versatile additional living space perfect for relaxing, entertaining, or working from home. Outside, enjoy summer to the fullest with a brand-new deck wrapped around the above-ground pool, a second deck off the kitchen with a charming gazebo, and water spigots and electric placed near the pool and gardens for easy care. With a 2 car detached garage and the property also includes three sheds including a dedicated wood shed for plenty of extra storage. Topical drainage has been thoughtfully installed throughout the yard to keep it dry and usable year-round, and leaf guards on the gutters add to the low-maintenance appeal. Just half a mile away, Heaters Pond offers free access to fishing, swimming, and non-motorized boating. With its perfect blend of comfort, beauty, and functionality. GSMLS 3954734
Directions to property: 517 to Edison Ave
