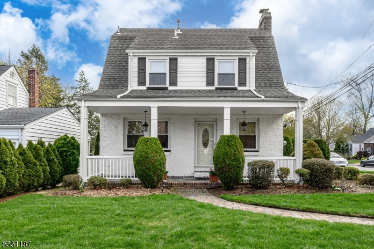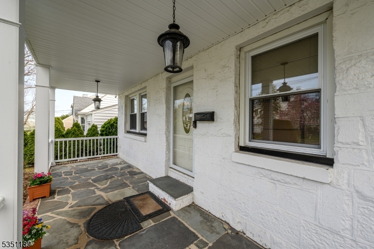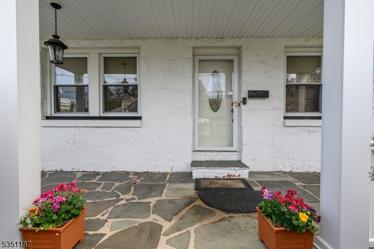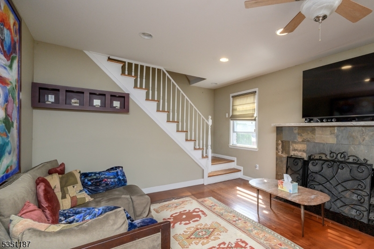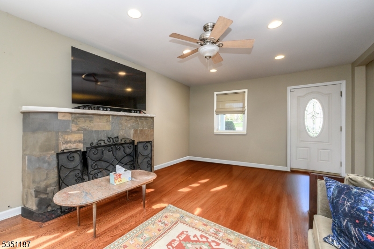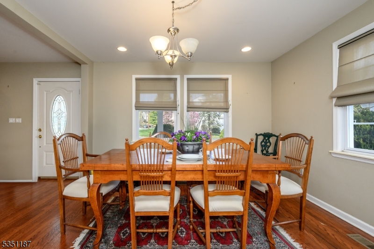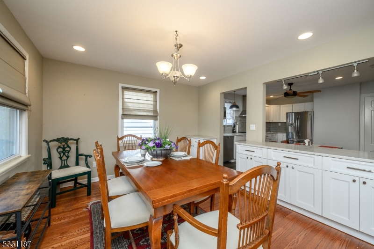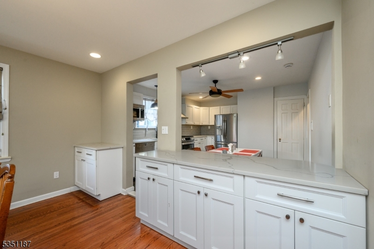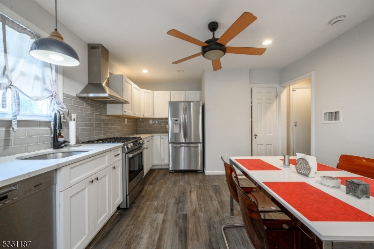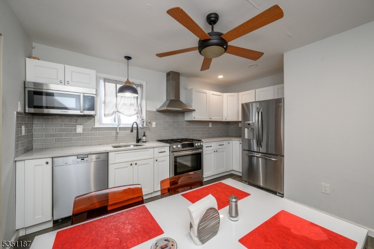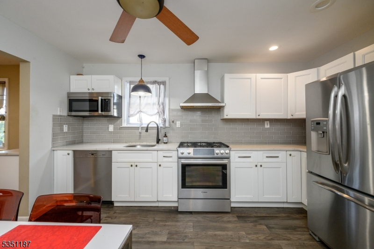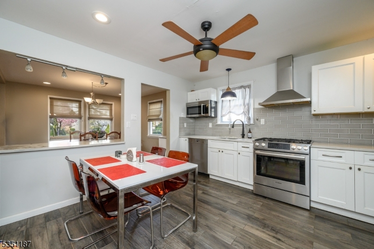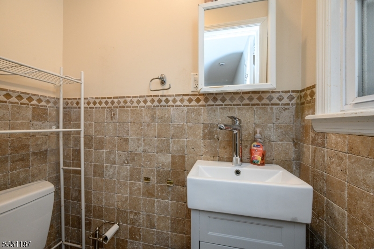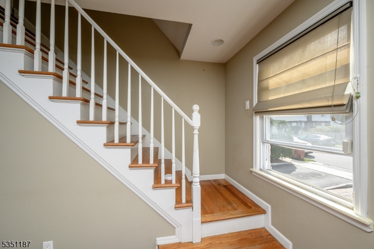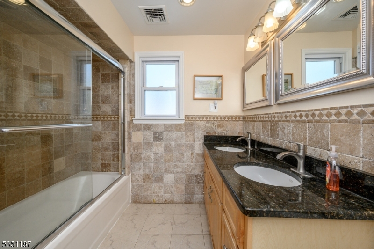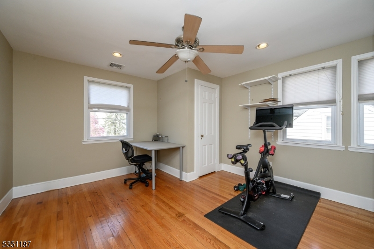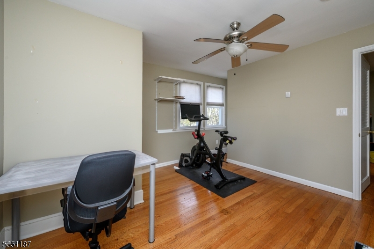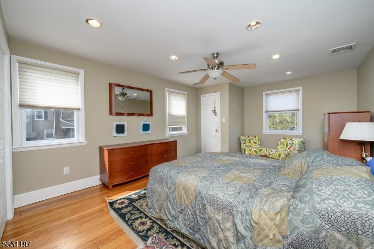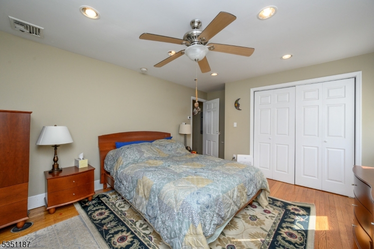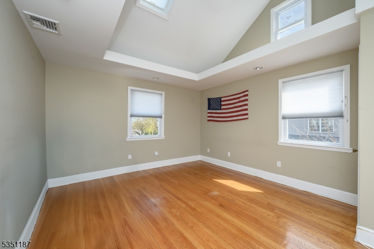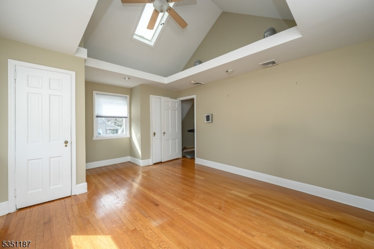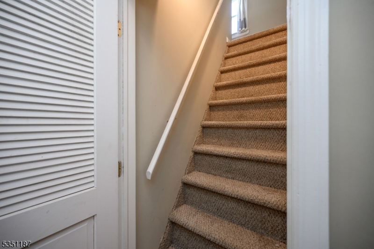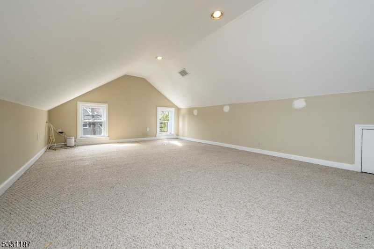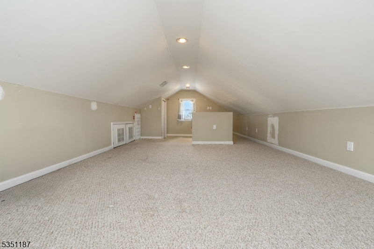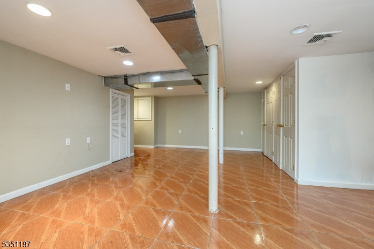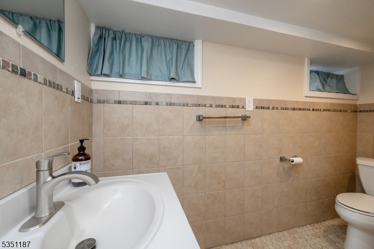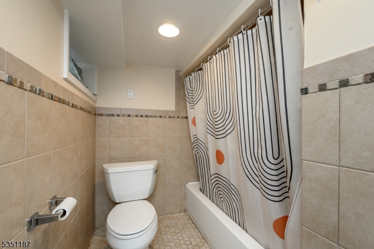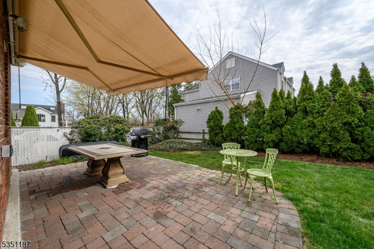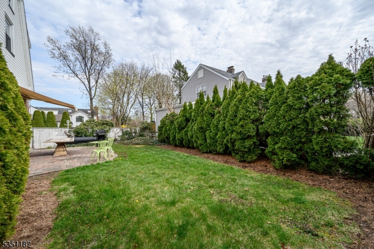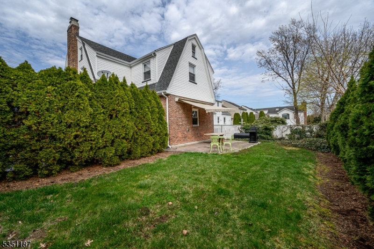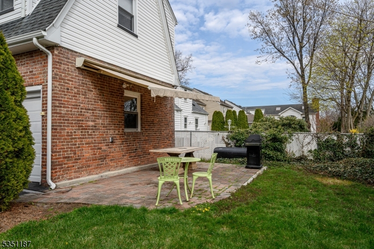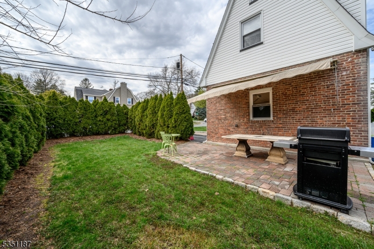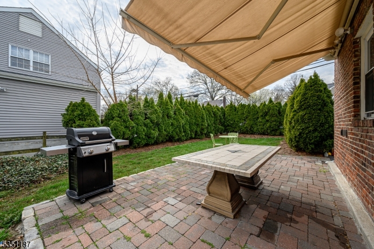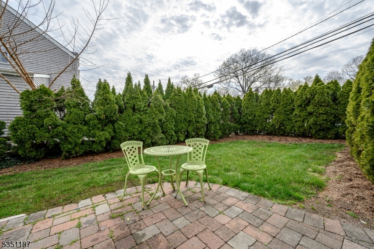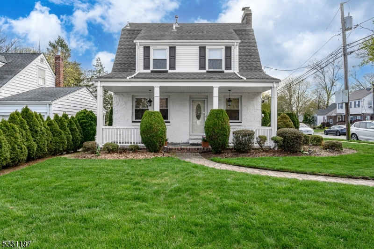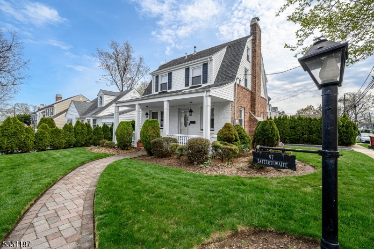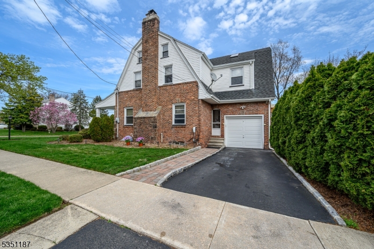97 Satterthwaite Ave | Nutley Twp.
Home Sweet Home! Lovely 3 Bed 2.5 Bath Colonial with Finished Attic, Basement, & 1 Car Garage in historic Nutley could be the one for you! Well maintained inside & out on a prime corner lot in a great neighborhood, ready & waiting for you! Large covered rocking chair front porch welcomes you into a spacious interior w/generous room sizes, hardwood floors that shine, & plenty of natural light all through. Living Rm features recessed lighting & a cozy wood burning fireplace, perfect for those chilly nights. Formal Dining Rm makes dinner parties a breeze. Renovated Eat-in-Kitchen offers sleek SS appliances, quartz counters, subway tiled backsplash, ample cabinets storage, & delightful breakfast ledge w/passthrough window into the dining area for easy conversation. Convenient 1/2 bath rounds out the main lvl. Upstairs, the main full bath w/dual sinks along w/3 generous bedrooms. One bedroom features a soaring vaulted ceiling w/skylights that truly opens up the space! Finished walk-up attic is an added bonus, great for an extra bedroom, home office, family room, etc. Basement boasts a versatile Rec Rm, 2nd full bath, laundry & storage. Quaint yard offers a patio w/sunsetter shade & privacy hedges, partially fenced-in for your comfort. 1 Car Garage & Driveway provides ample parking space. Conveniently located to parks, shopping, & dining, + major rds & public transportation, inc a shuttle service to the train station for easy commuting. Don't miss out! This could be the one!! GSMLS 3957117
Directions to property: Route 21 to Park Ave. to Washington Ave. to Satterthwaite Ave.
