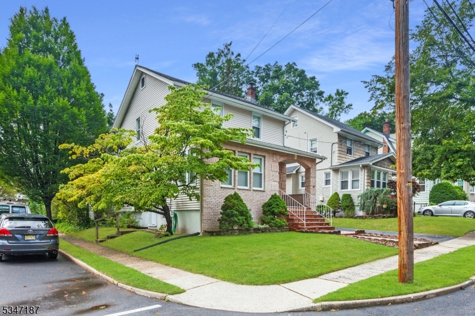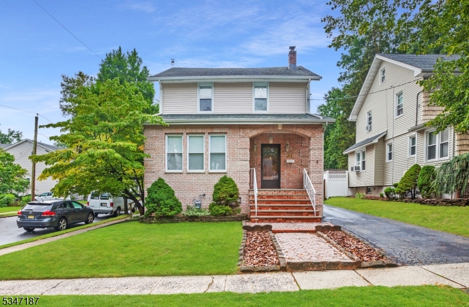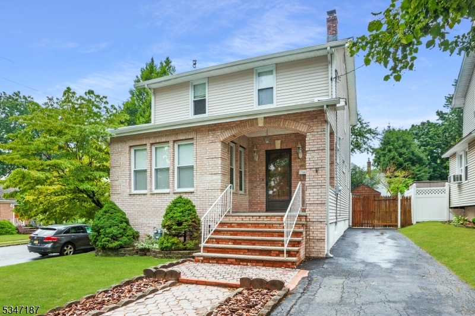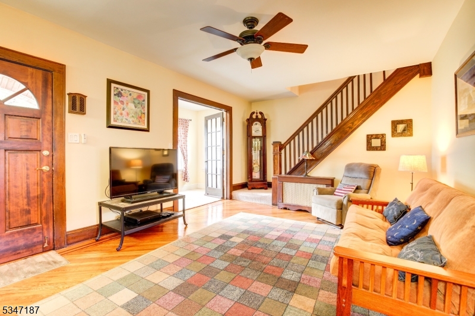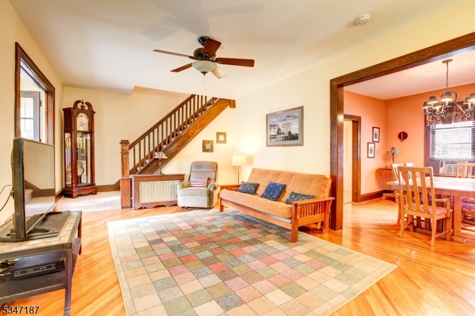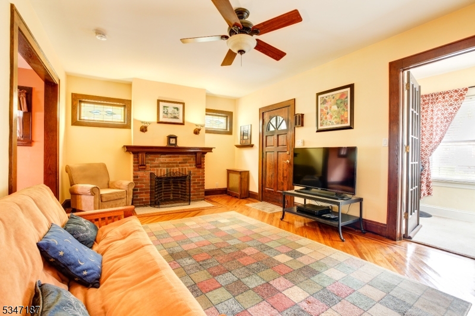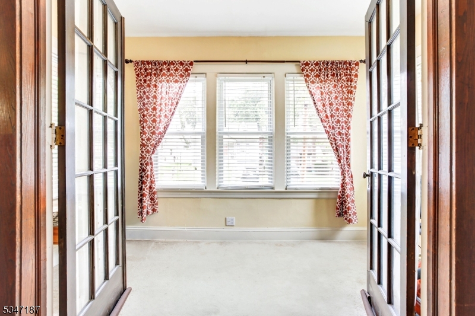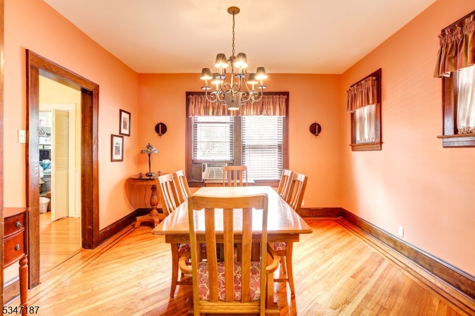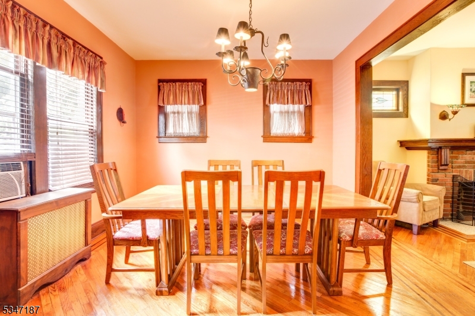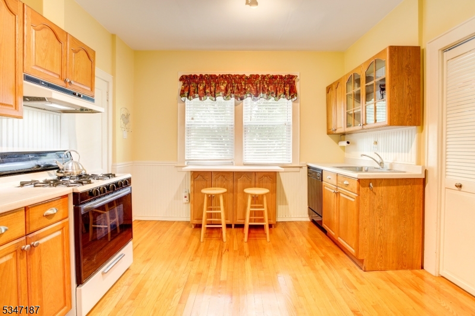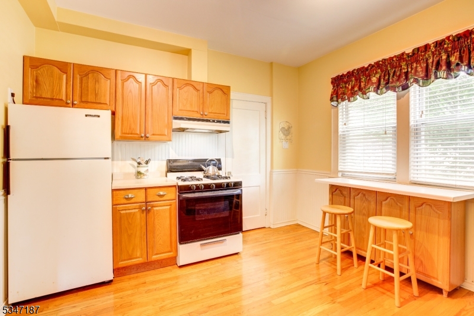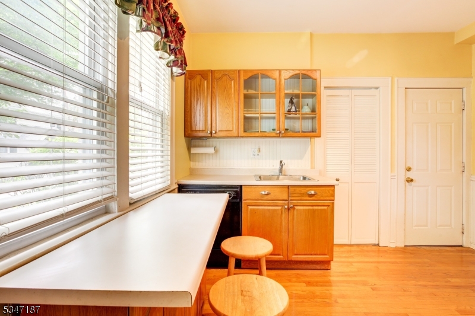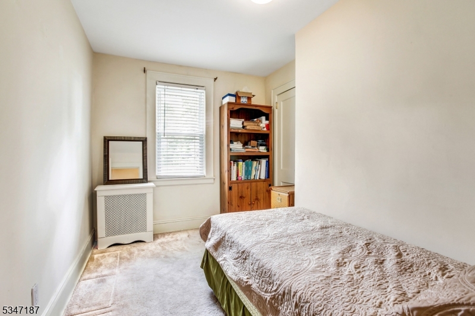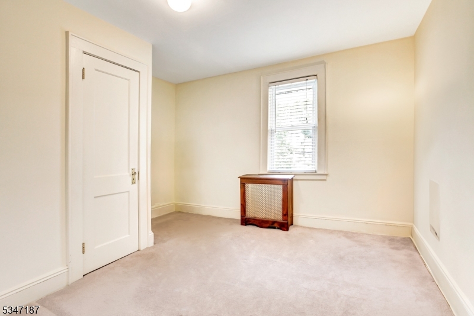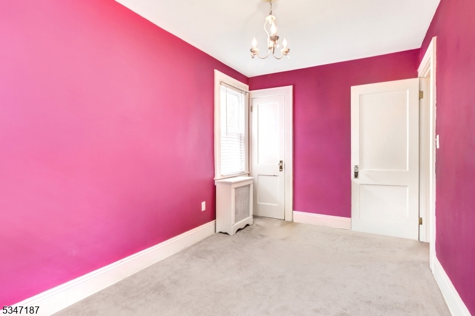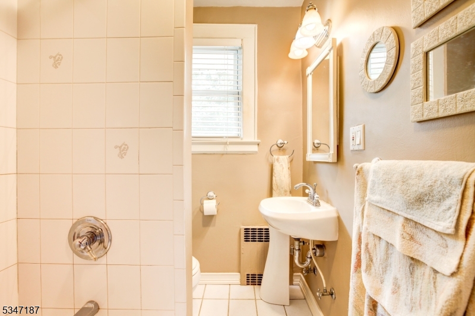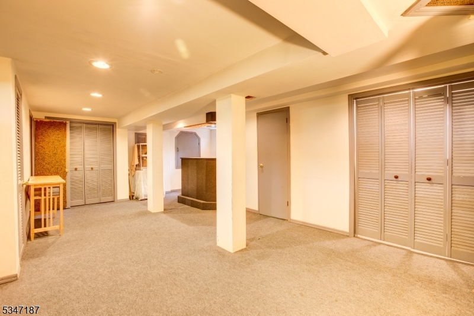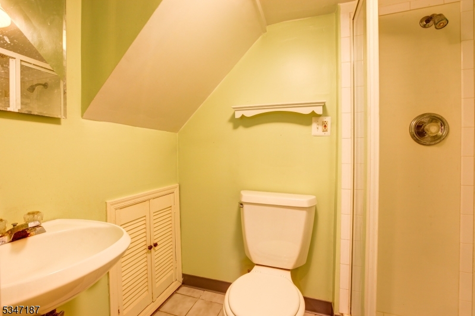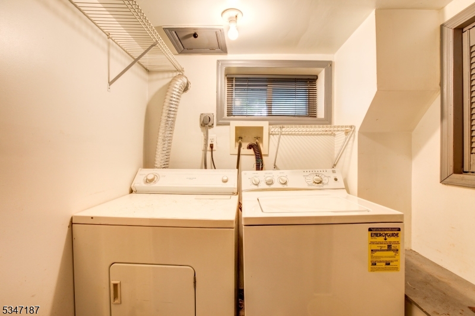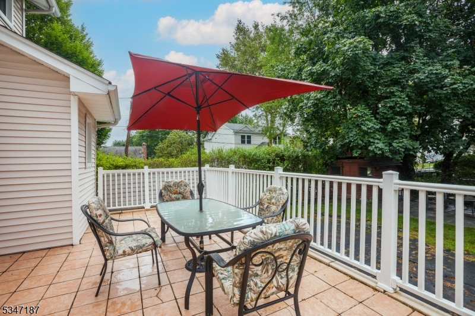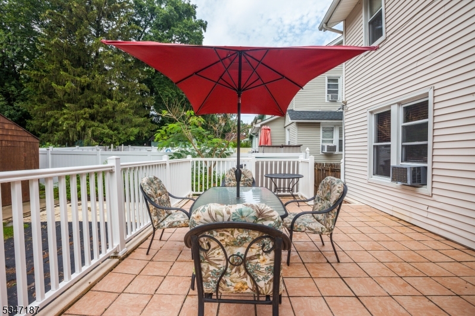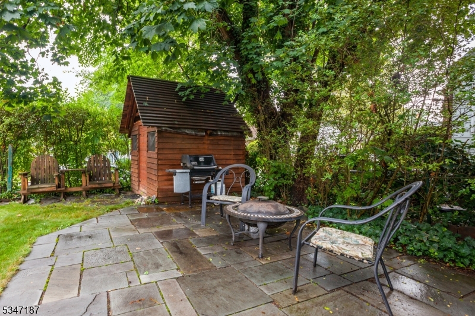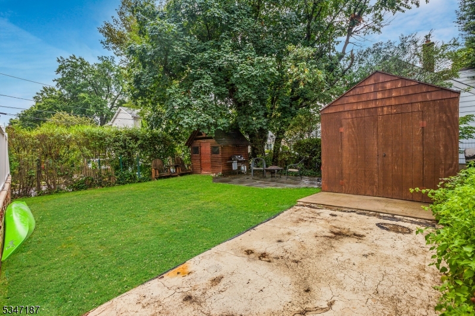81 Hay Ave | Nutley Twp.
Welcome to 81 Hay Ave, a well-maintained corner home situated in Nutley, NJ. Upon walking in you'll find your living room with well maintained original hardwood floors and fireplace, leading into a sun filled den, made for the perfect work at home office. The kitchen and separate traditional dining area make entertaining a breeze and provide ample space for cooking/dining along with the perfect sized pantry. The second floor features four bedrooms and the main bathroom with many windows that fills the space with natural light. In the basement you will find a wet bar and family/recreation room, perfect for both entertaining and storage. The basement features a full bathroom with a stand up shower, laundry room and utility room. Leading out the back door is a spacious deck perfectly suited for summertime entertaining! This backyard includes a big playhouse and storage shed with ample space. Super commuter friendly! Three block walk to 192 bus that takes you straight to New York Penn and only a four minute drive to Delawanna Station for NJT trains in and out of NYC. Conveniently located walking-distance from parks & great restaurants, you won't need to leave town to enjoy yourself! GSMLS 3954128
Directions to property: Between Washington Ave. & Villa Pl.
