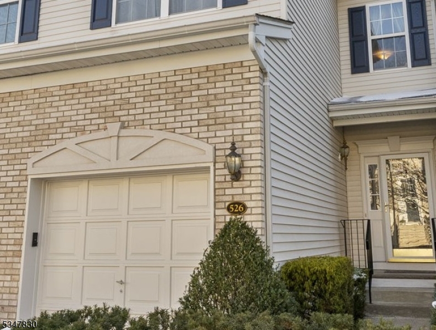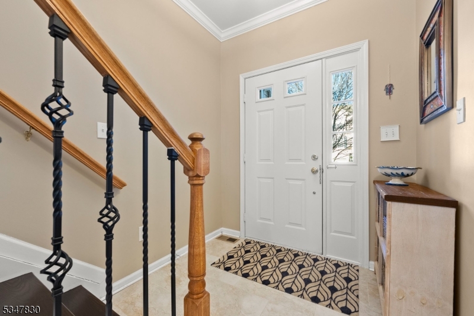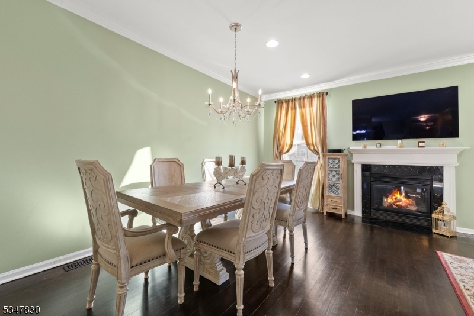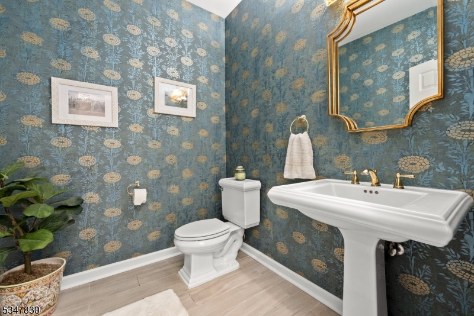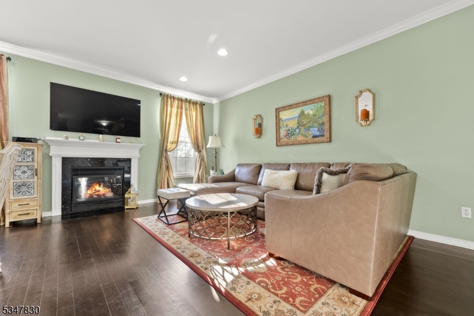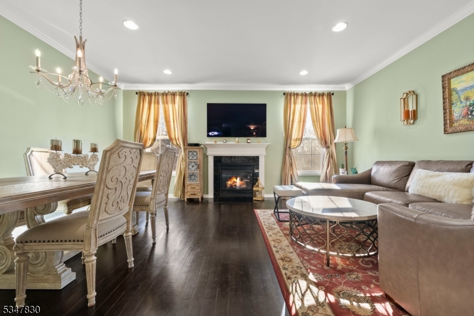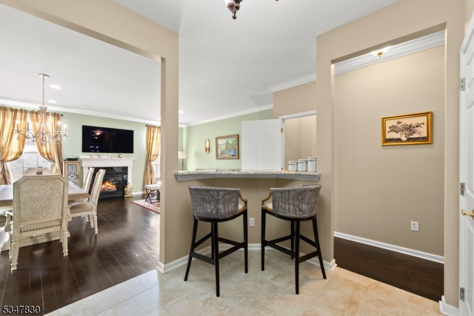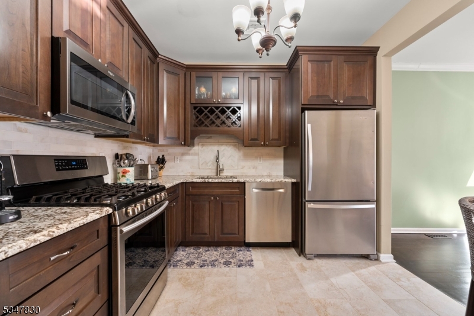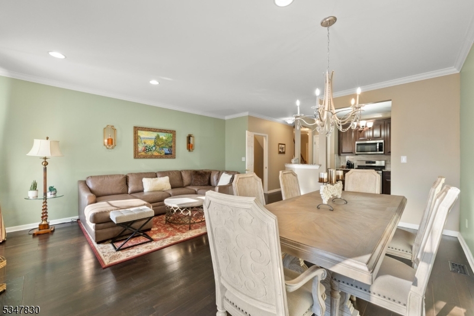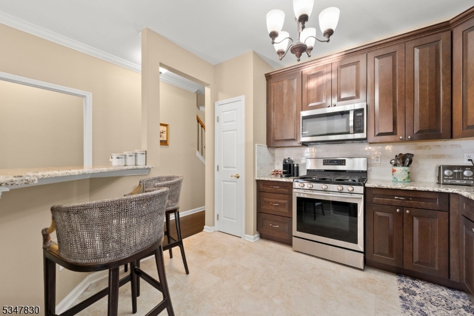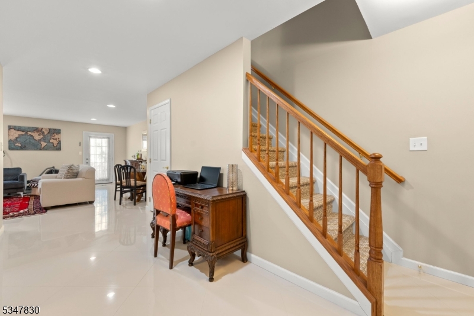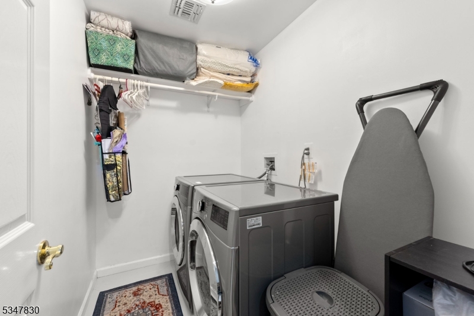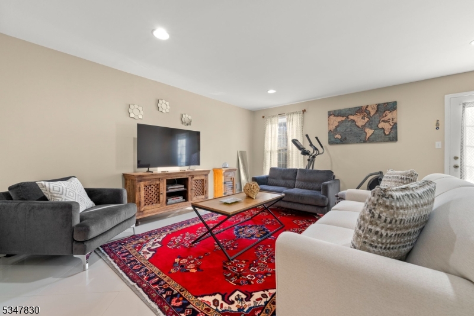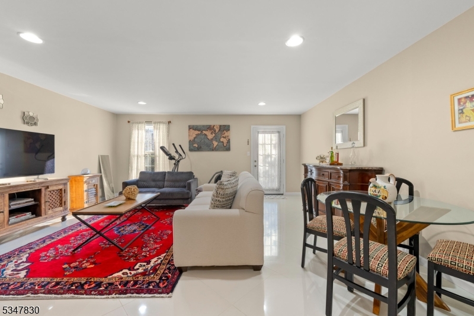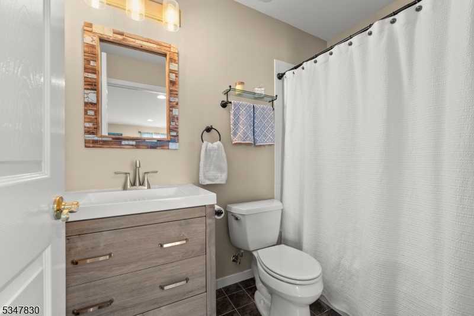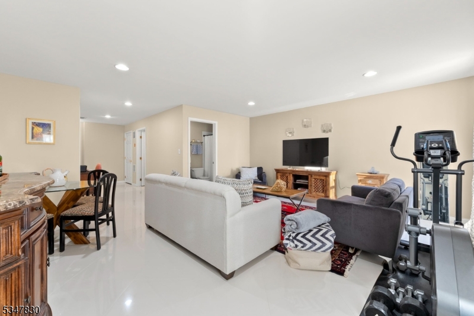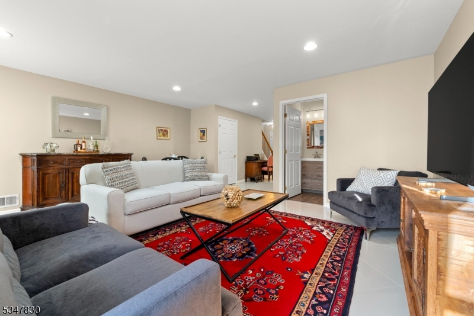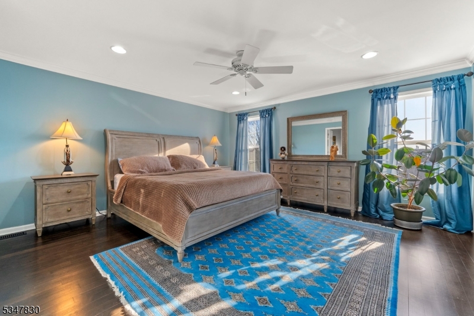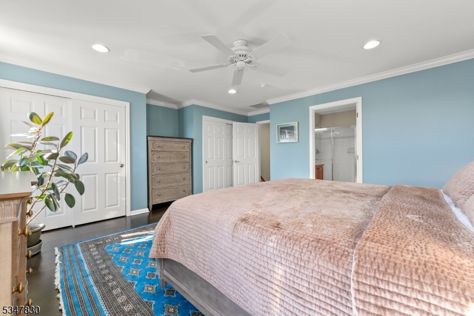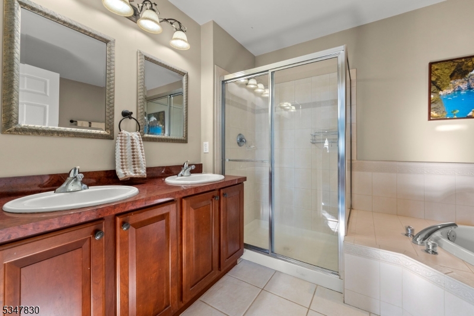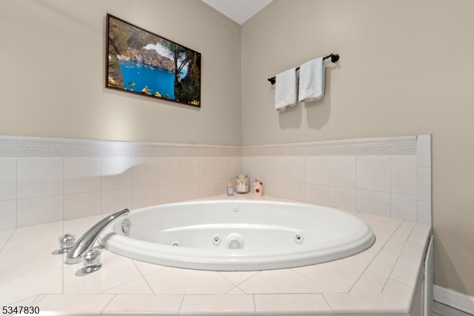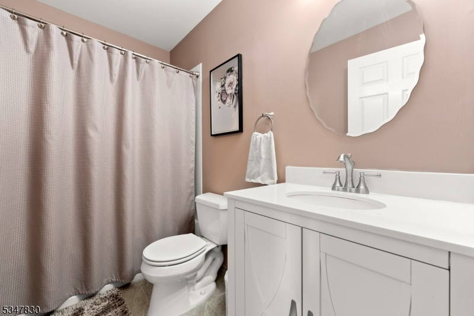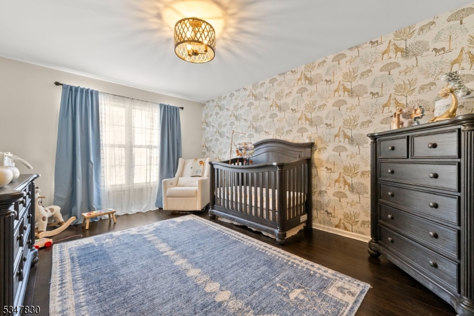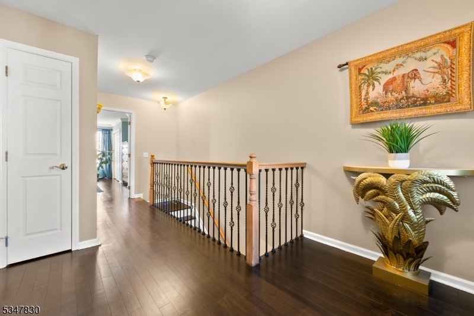526 Coventry Dr, 5027 | Nutley Twp.
One of the most desirable models within Cambridge Heights boasts over 2200 sq ft. This home has direct garage access for parking and parking for another car in the driveway. In 2020, this unit was gorgeously renovated, with an open concept. The main floor embraces new solid cherry wood cabinets, Calacatta Marble backsplash, granite countertops with a w/breakfast island, new appliances, new tile floors, and refinished Espresso-Stained hardwood flooring along with an upgraded powder room. LL/LD has a beautiful gas fireplace. Second floor: Large primary suite features a double sink, spa style bathroom. The primary suite has two customized closets of oak wood shelving. Second BD has a beautiful walk-in closet and an off-suite upgraded full bathroom. Downstairs is a huge family room or a 3rd bedroom, gym, offices, playroom, theatre, with fully tiled flooring, 3rd upgraded FULL BATHROOM and a walk out to your private patio & backyard. The HVAC system is less than two years old. Cambridge Heights features an incredible number of amenities including a resort-style in-ground pool, fitness center, tennis courts, playground, walking/biking paths & clubhouse with kitchen for events. GSMLS 3954089
Directions to property: Once through the gates, left onto Cambridge Dr., and right onto Hartford. Right onto Coventry, and h
