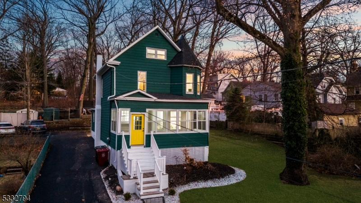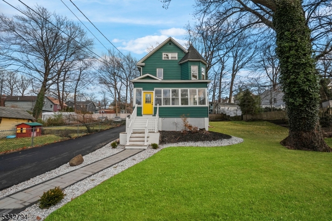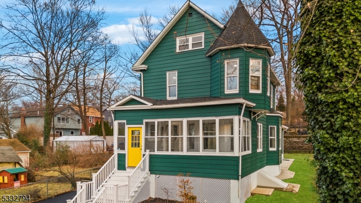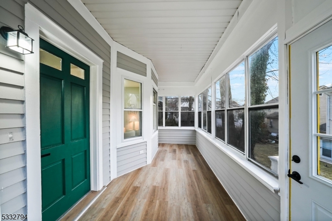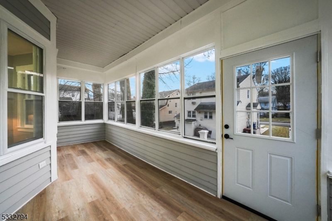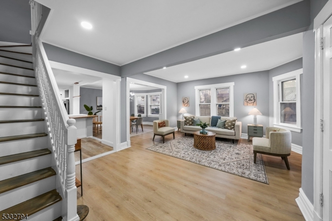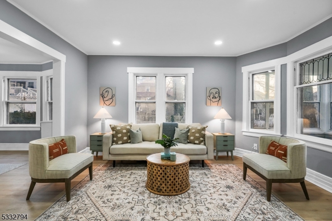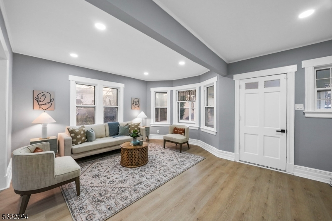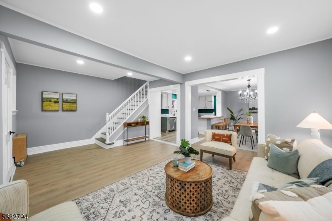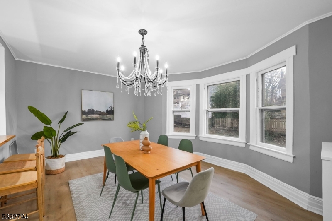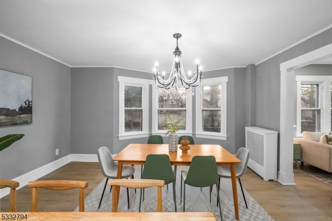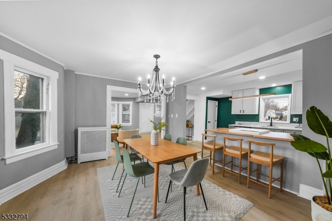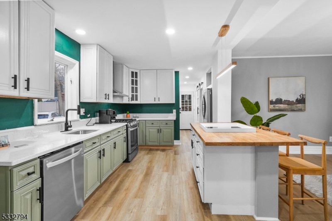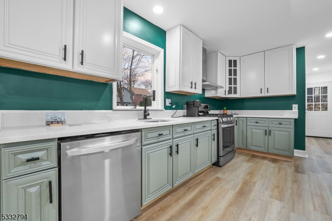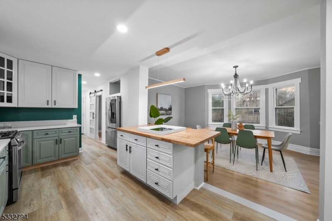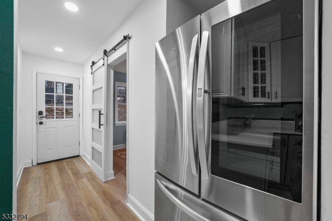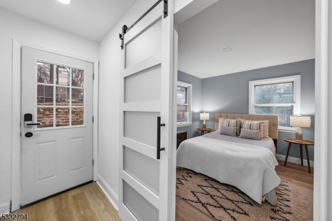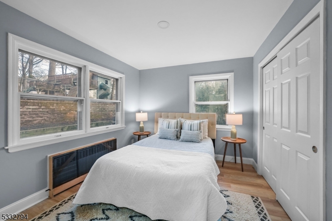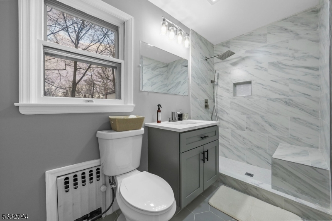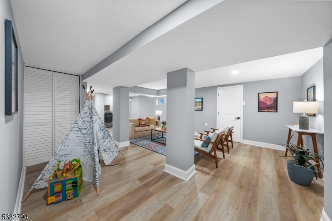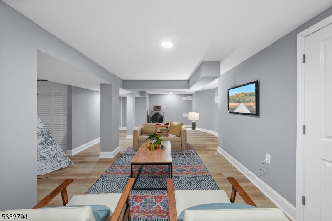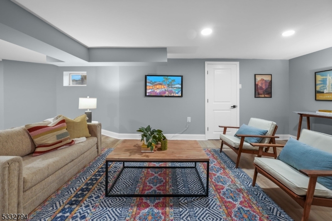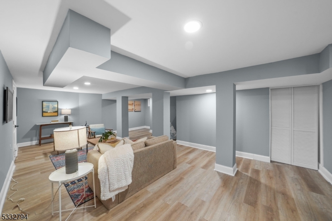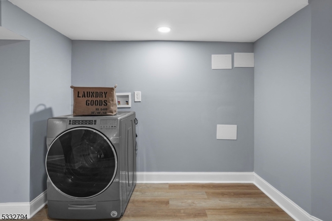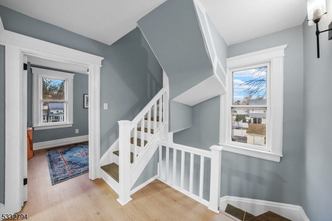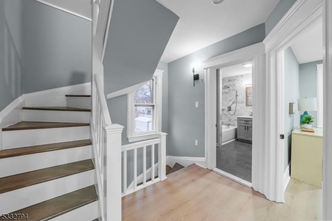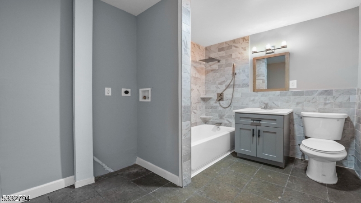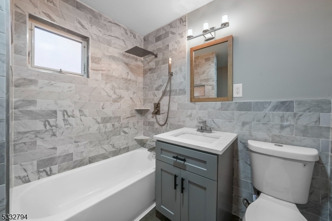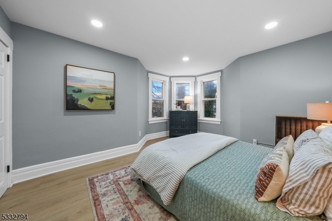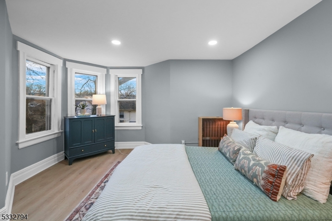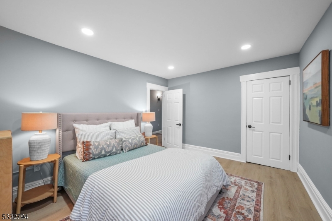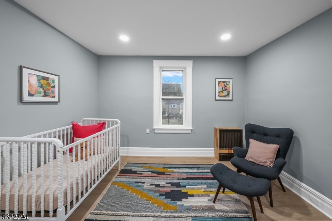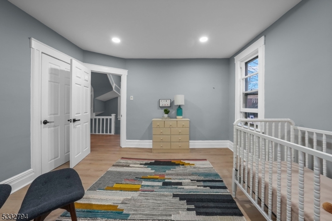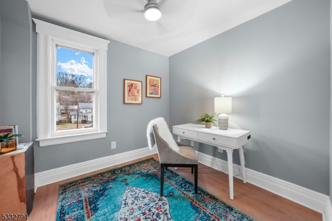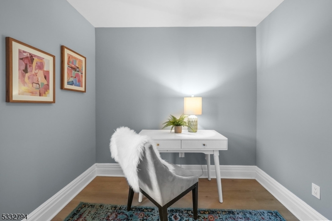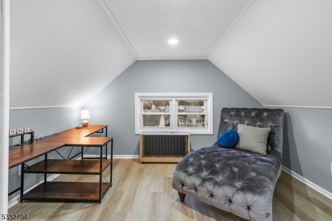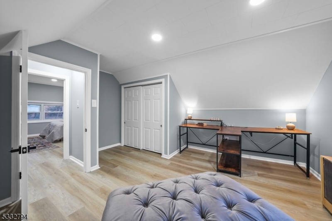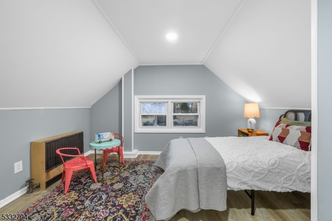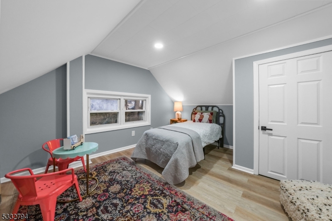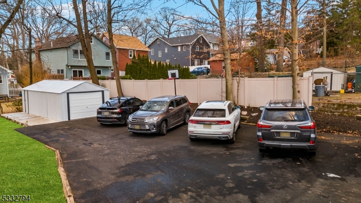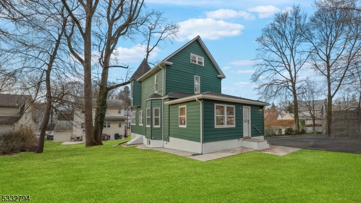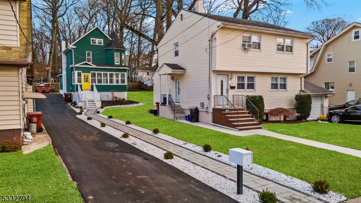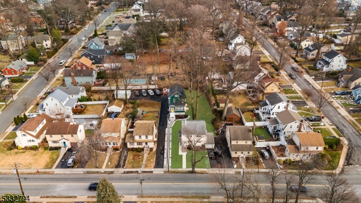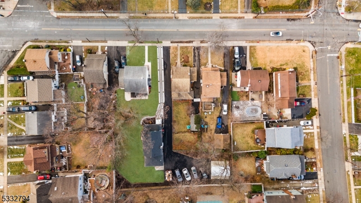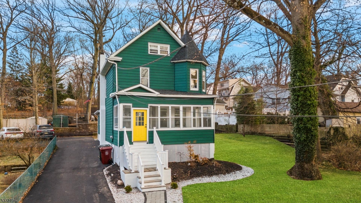518 Bloomfield Ave | Nutley Twp.
PRIVATE DRIVEWAY, NO EASEMENT. Nestled on a private lot just off the main road, this beautifully renovated Victorian-Colonial home offers the perfect blend of historic charm and modern design. With 5 spacious bedrooms, 2 full bathrooms, and a dedicated den/office space; this home provides an ideal layout for both living and entertaining. Boasting approximately 2,500 sq. ft. of meticulously finished living space across four levels, the home features a stunning modern transitional-farmhouse design, curated by an art professional to highlight custom wood accents and thoughtfully designed finishes throughout. The expansive first floor offers an open-concept layout that seamlessly connects the living and dining areas, while the fully finished basement serves as an impressive great room/entertainment space, perfect for movie nights or hosting guests.The home's large lot spans approximately 12,600 sq. ft., with ample outdoor space, including a generous side and rear yard. The expansive driveway accommodates parking for over 10 vehicles, complemented by a single-car garage providing additional storage. For added convenience, laundry hookups are available both in the basement and second level. This home is ideally located just a short distance away from Memorial Park. Enjoy easy access to Nutley's high ranking dining, shopping, and entertainment options; provides a perfect blend of peace and lifestyle for all. GSMLS 3941438
Directions to property: Turn into the driveway with the large white rectangular mailbox and paved walkway off Bloomfield Ave
