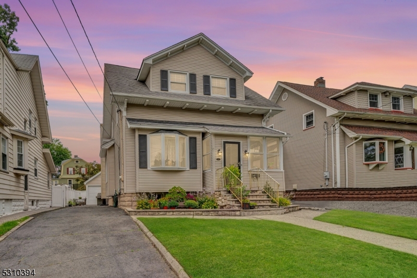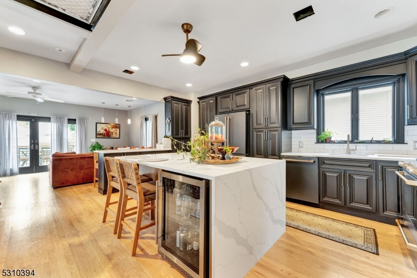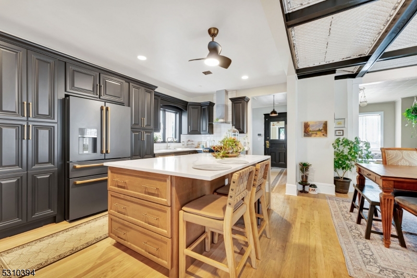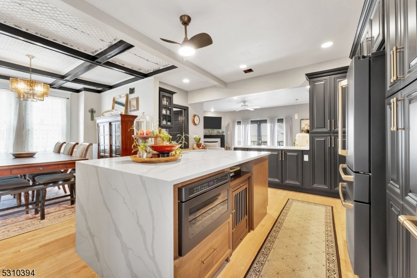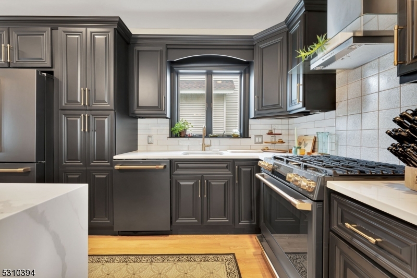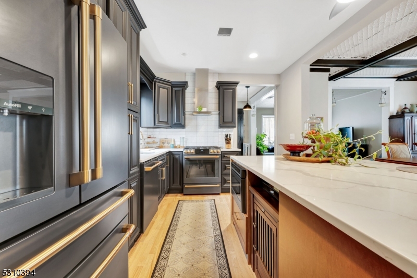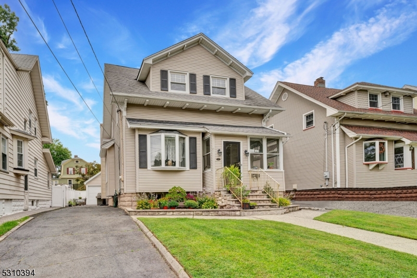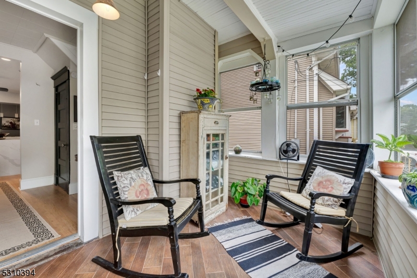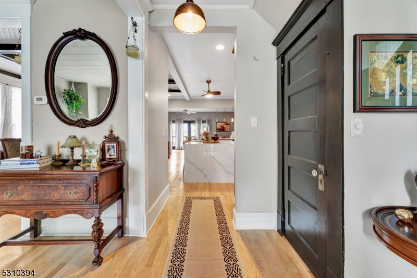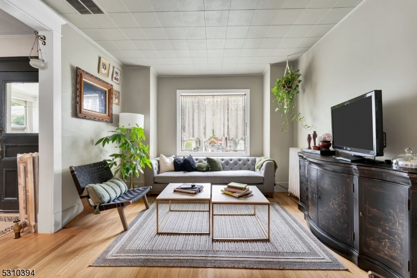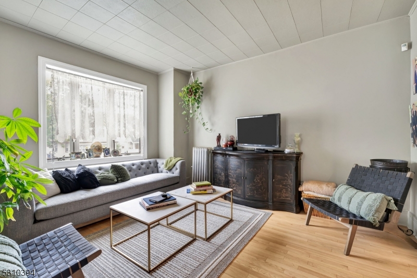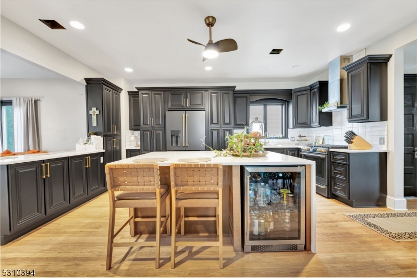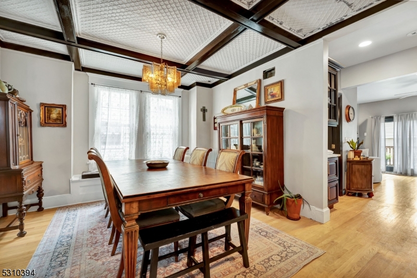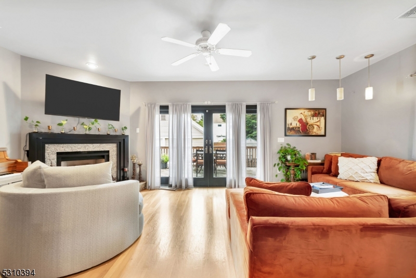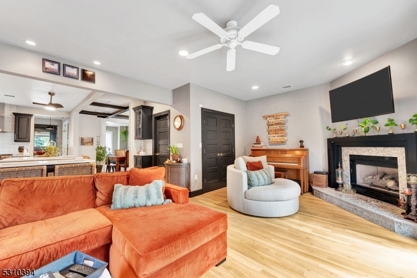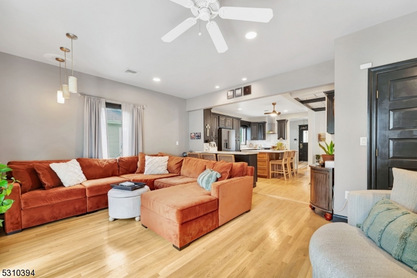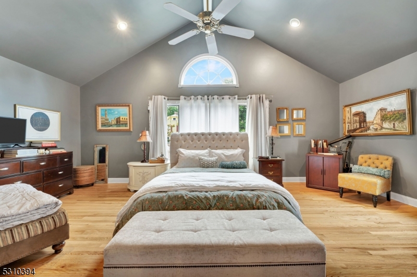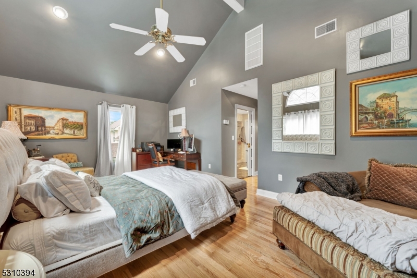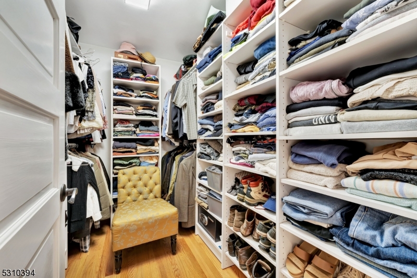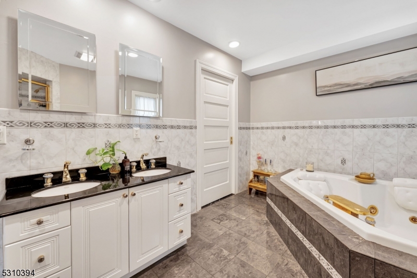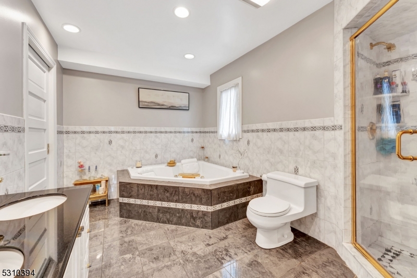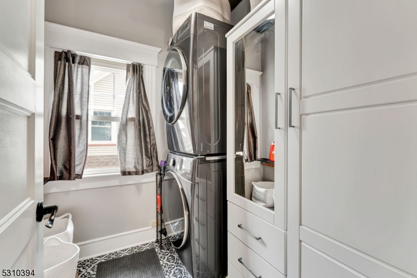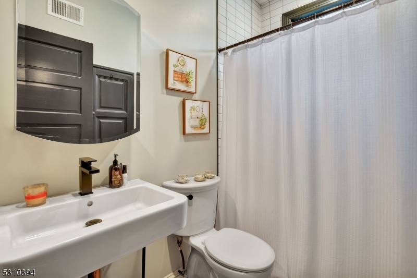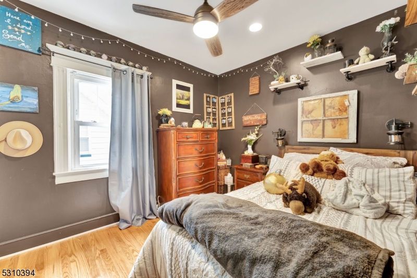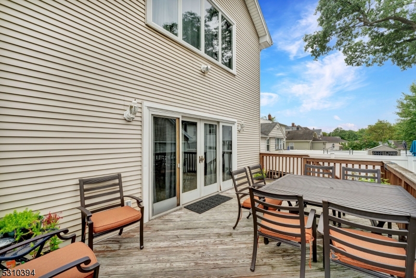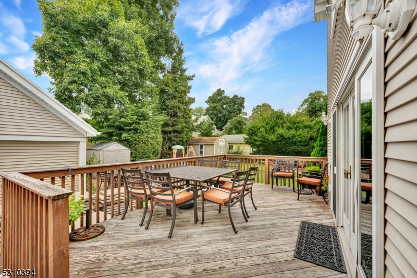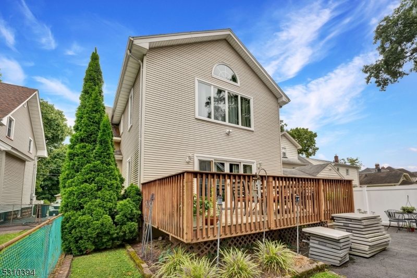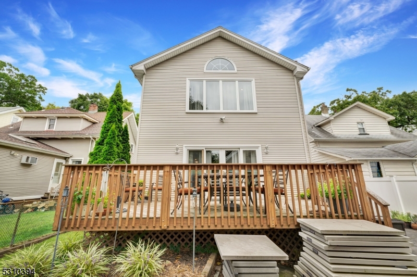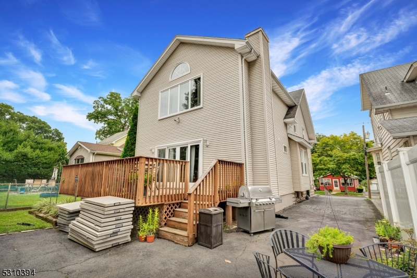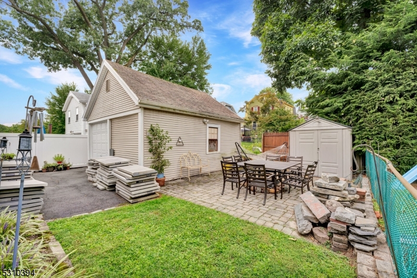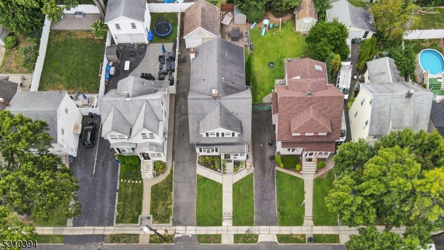115 Myrtle Ave | Nutley Twp.
Nestled on a quiet, tree-lined street in the highly sought-after town of Nutley, this beautifully updated 4-bedroom, 2-bath Colonial offers the perfect balance of suburban charm and urban accessibility. The home's thoughtfully designed open floor plan creates a seamless flow between the living, dining, and kitchen areas, making it ideal for modern living and entertaining. The heart of the home is its meticulously updated kitchen, which features elegant granite countertops, top-of-the-line stainless steel appliances, and ample custom cabinetry. Whether you're hosting a dinner party or enjoying a quiet meal at home, this kitchen is perfectly equipped to meet all your culinary needs. The spacious living room, located just off the kitchen, is a cozy retreat where you can relax by the gas fireplace or step through the beautiful glass doors onto a large deck that overlooks the lush backyard. This outdoor space is perfect for summer barbecues, morning coffee, or simply unwinding after a long day. The second floor is home to an expansive primary bedroom suite, featuring a vaulted, beamed ceiling, large windows that flood the room with natural light, and a luxurious ensuite bathroom with a whirlpool tub, stall shower, and double vanity. The suite also includes a massive walk-in closet, providing ample storage space. Conveniently located just minutes from major highways, public transportation, parks, restaurants, and shopping, this home provides an effortless commute to New York City. GSMLS 3921748
Directions to property: Grant Ave to Myrtle Ave
