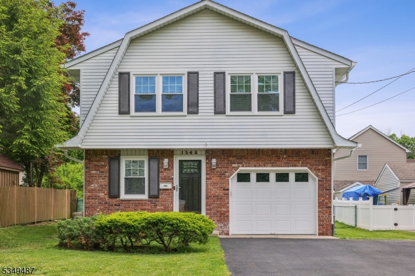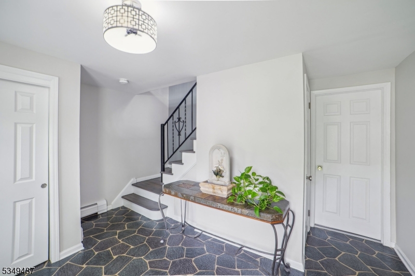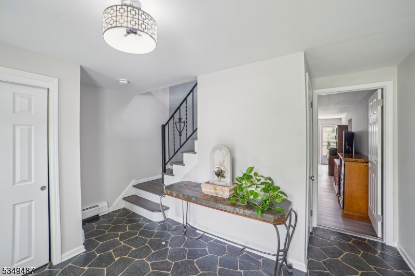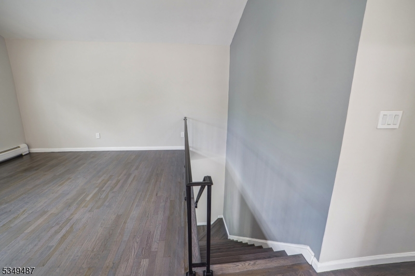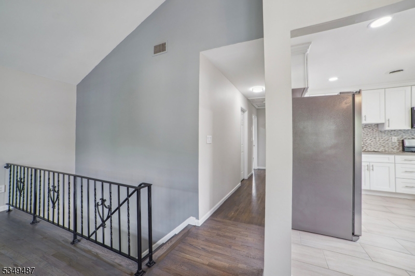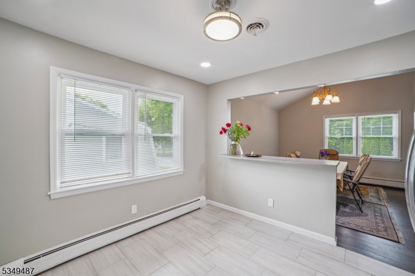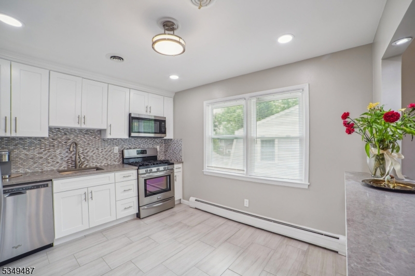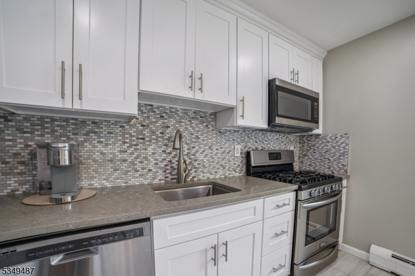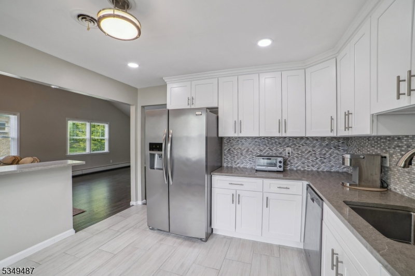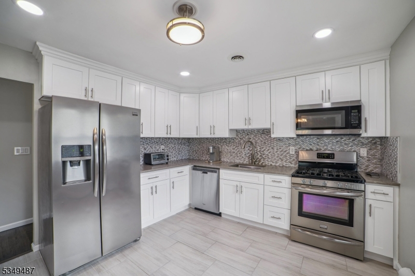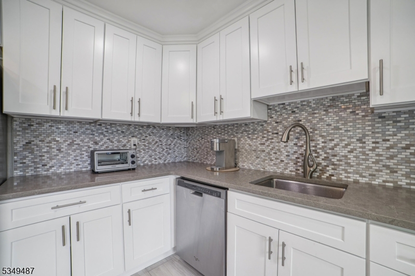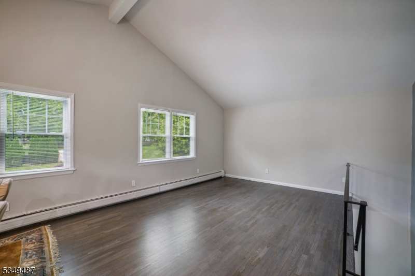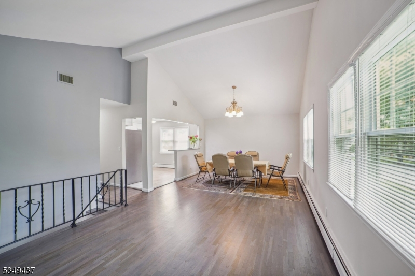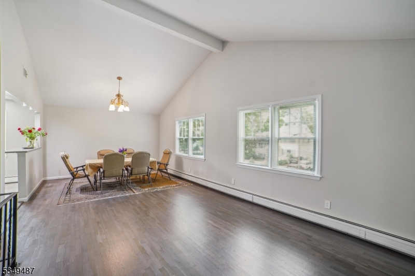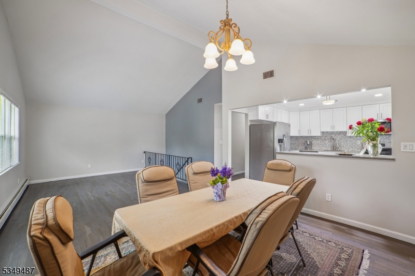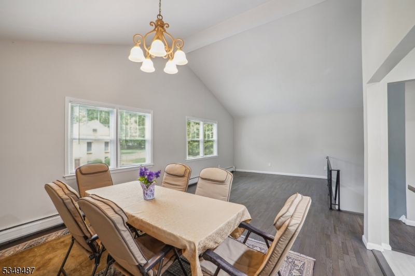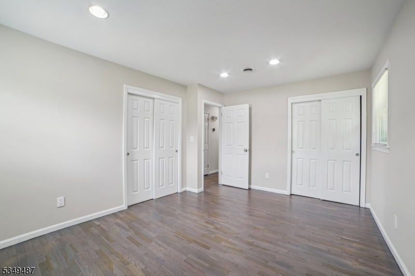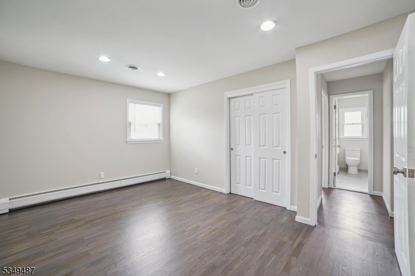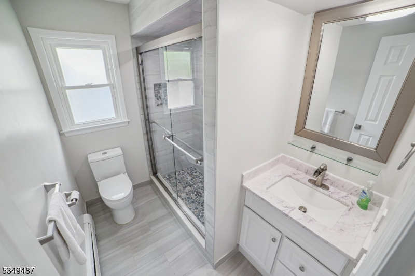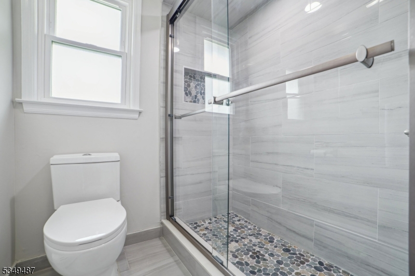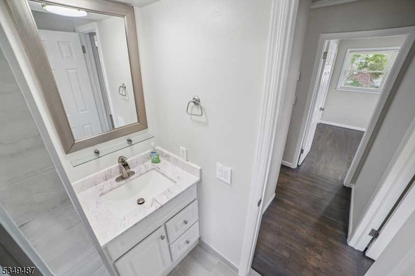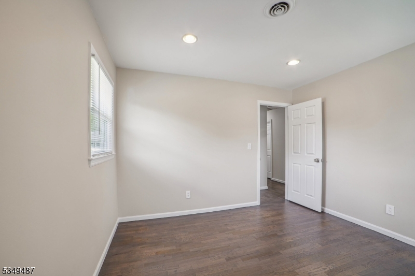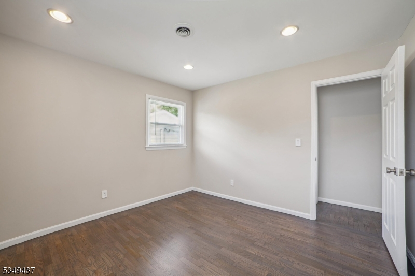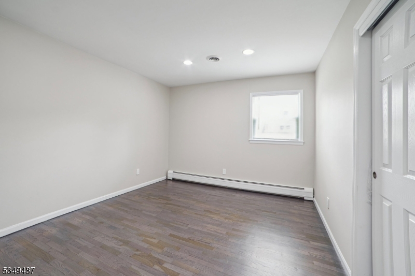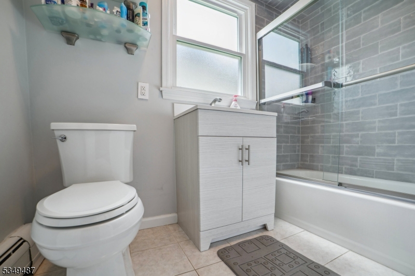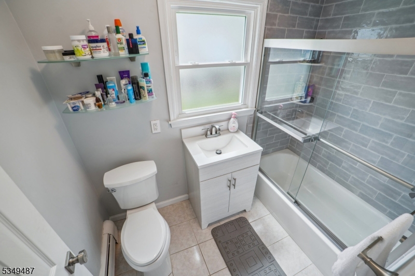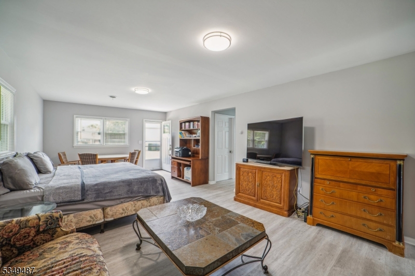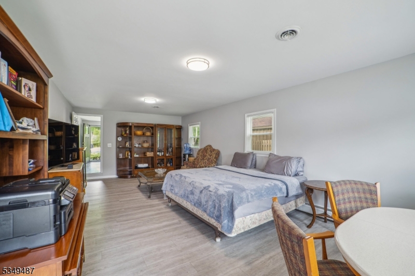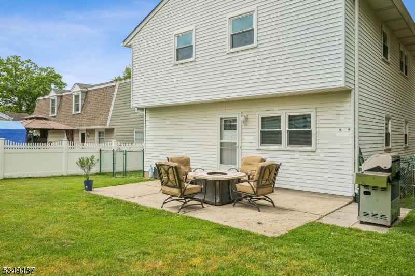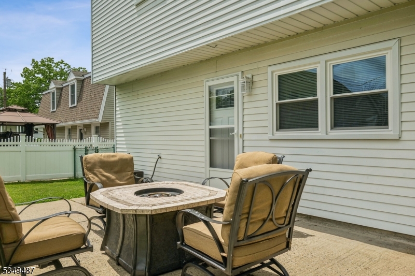154A High St | Northvale Boro
Completely renovated in 2024, modern, contemporary, 4 bedroom, 2 bath Raised Ranch single family home, OPEN CONCEPT layout, drenched in natural light, everything was replaced with new down to most walls, spacious and comfortable, located in a walkable, bikeable very quiet, residential area yet within walking distance to school (top-notch Northvale and Northern Valley school system), shopping, transit and all major highways. New roof, windows, doors, 2 zone hot water baseboard heating, separate central A/C 2019, new kitchen with SS appliances, quartz counter-top and breakfast bar, cathedral ceiling in LR/DR. new bathrooms with walk-in shower on 2nd floor, tub shower on 1st floor, all gleaming, modern hardwood on 2nd floor, luxury vinyl core planks on 1st floor, large entrance foyer leads to expansive family room on 1st floor with access to backyard, stairs to 2nd floor and access to one car garage with garage door opener. Spectacular flow with oversize rooms, ample closet and storage space, new 4 car driveway, fenced-in backyard with patio, patio furniture and barbeque grill. Washer/Dryer in unit, recessed lighting. Tenant responsible for all utilities, landscaping and snow maintenance. Spectacular home! Ground floor is partially furnished, can be rented unfurnished. PETS conditional, NO SMOKING. GSMLS 3955515
Directions to property: Livingston to Winthrop to right on High Street
