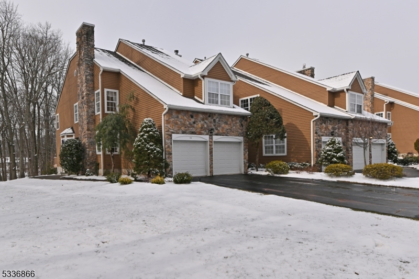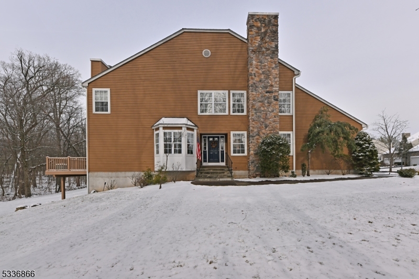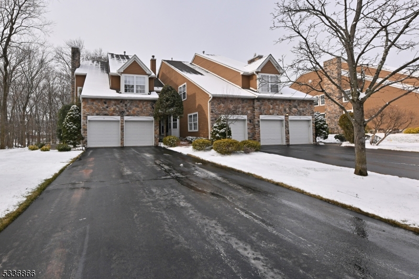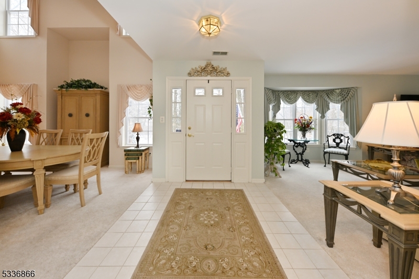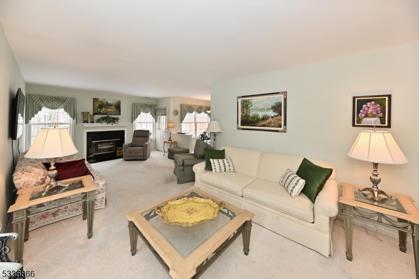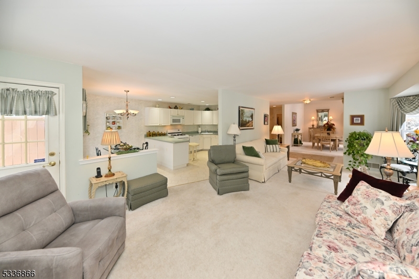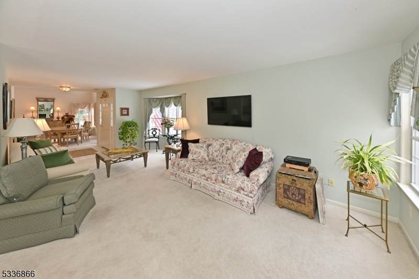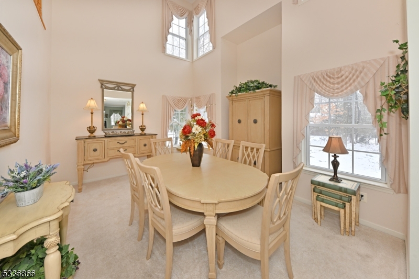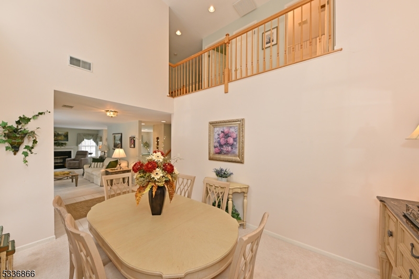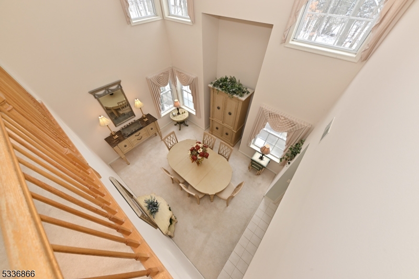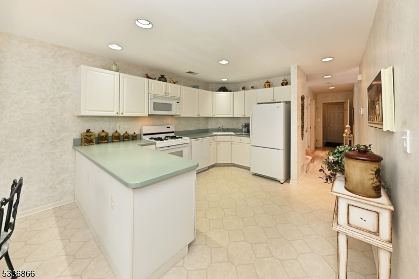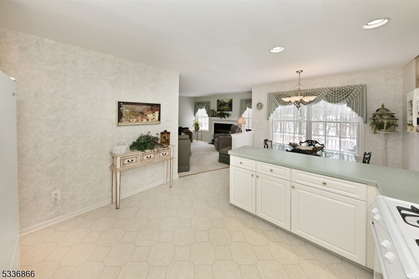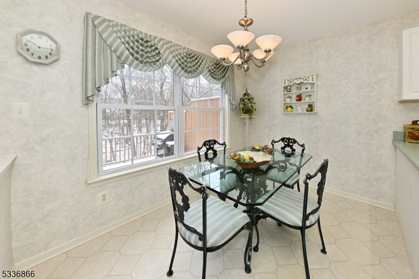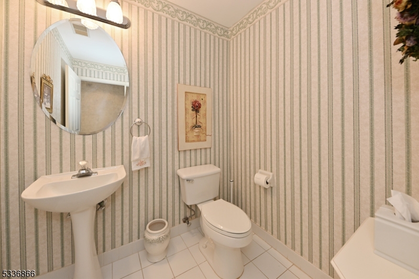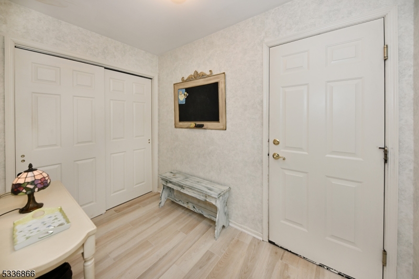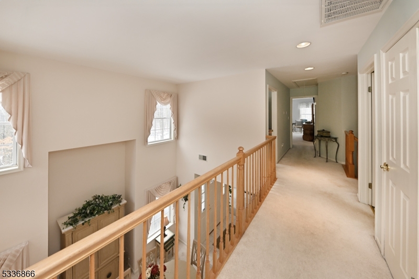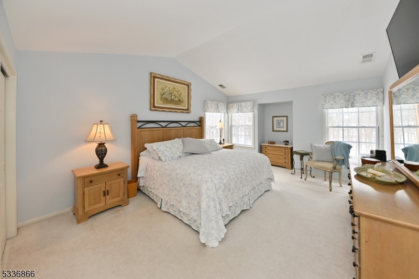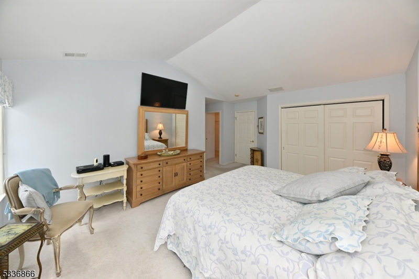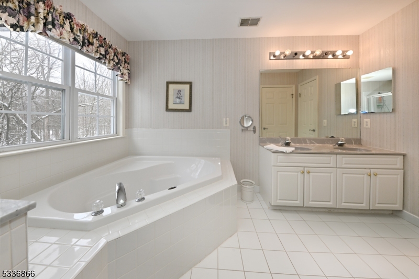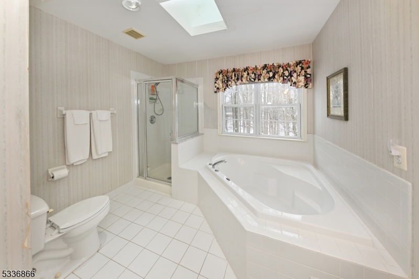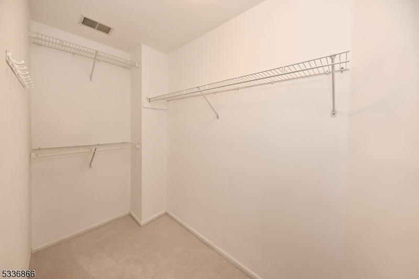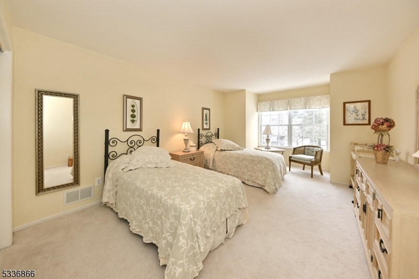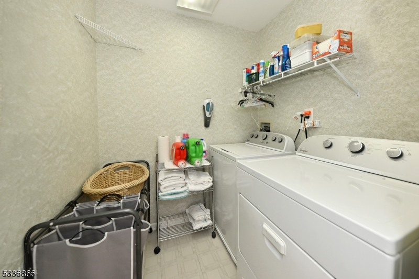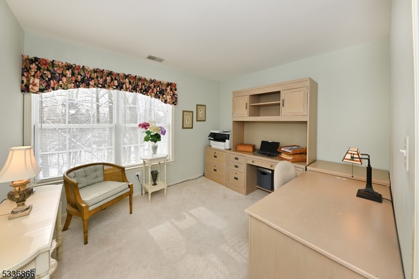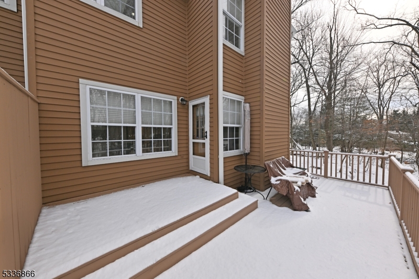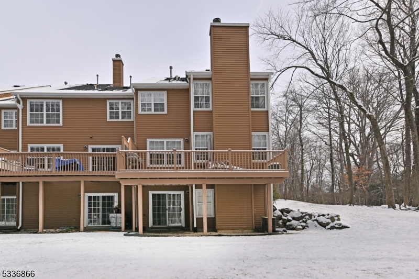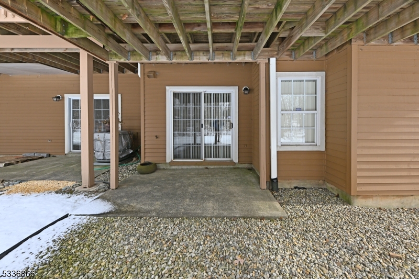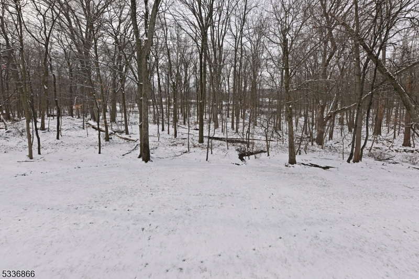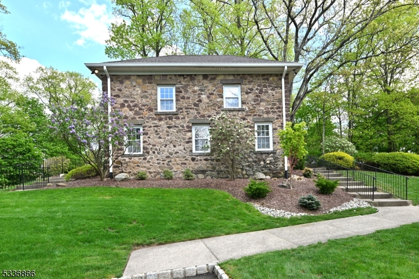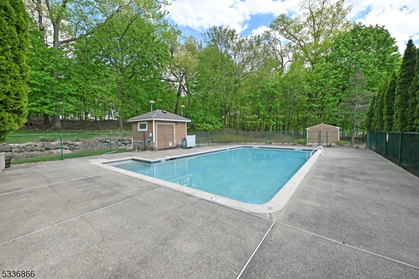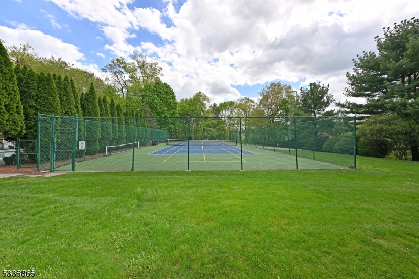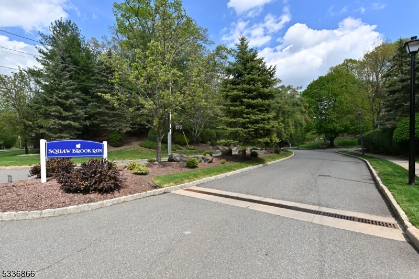54 Hunter Rd | North Haledon Boro
Welcome to this most desirable 3 BR, 2 1/2 Bath END UNIT townhome in Squaw Brook Run perfectly situated for ultimate privacy, natural beauty and convenience. .Surrounded by woods on 2 sides-a serene retreat. Step inside to an inviting floor plan with abundant natural light. LR/wood-burning fireplace, 2-story DR, K peninsula, DA, Mud Rm, PR & access to oversized deck and 2-car garage. Upstairs luxurious primary suite with vaulted ceiling, ample closet space & private full bath. Spacious 2nd BR, 3rd bedroom (no closet) share the well-appointed hall bathroom. Laundry room conveniently located on the 2nd floor. Unfinished basement offering endless possibilities and direct access outside. CAC, 2-car attached gaarage. Long driveway can accomodate 4 cars. Enjoy socializing at the Clubhouse, pool and tennis/pickleball court.. This home checks off all the boxes for comfort, convenience & privacy. Don't miss out! Schedule your showing today! GSMLS 3946159
Directions to property: Mountain Ave to Squaw Brook to Hunter Rd.
