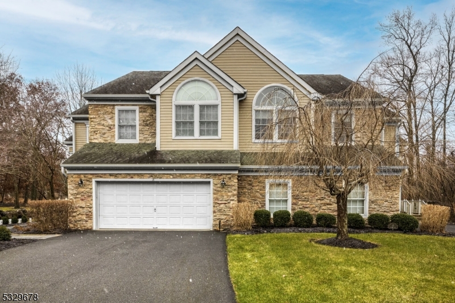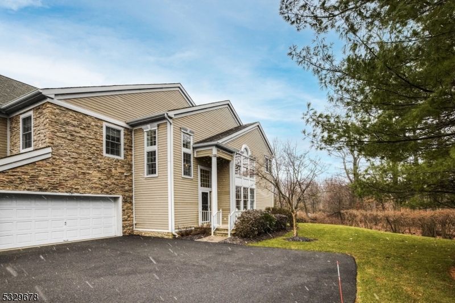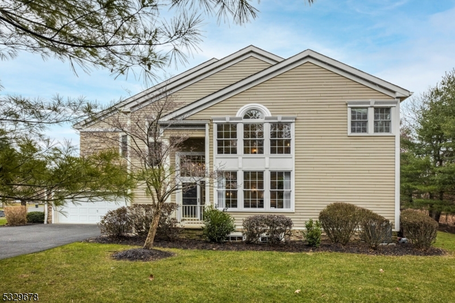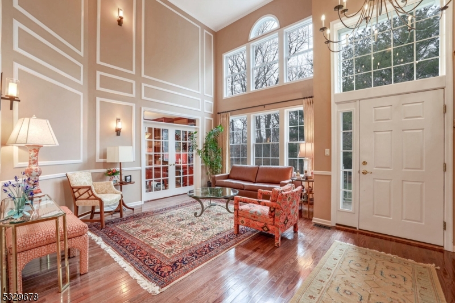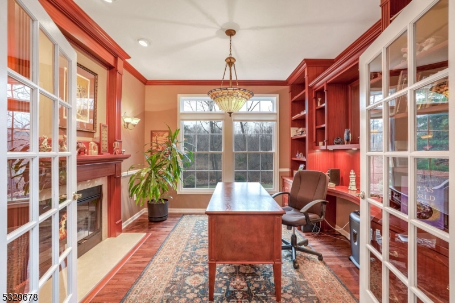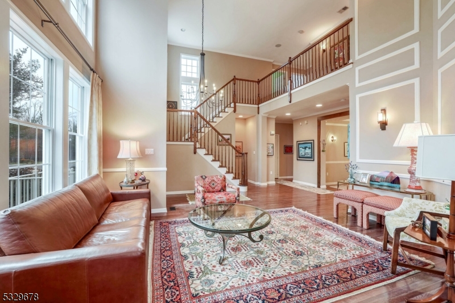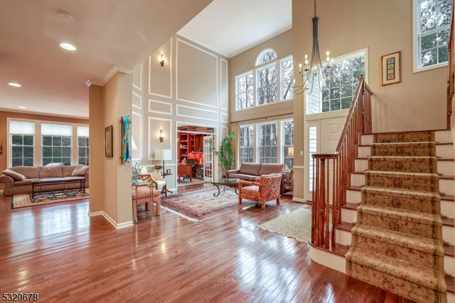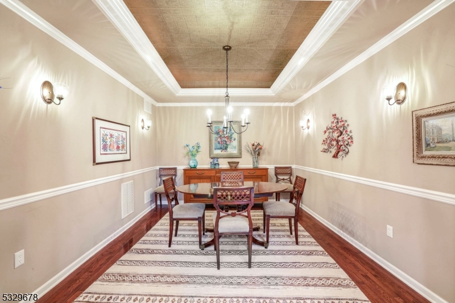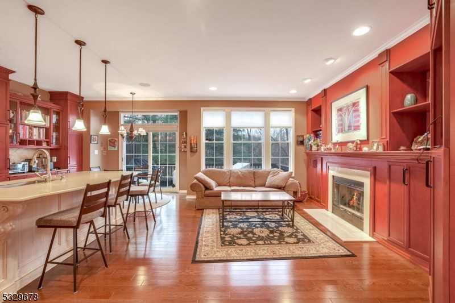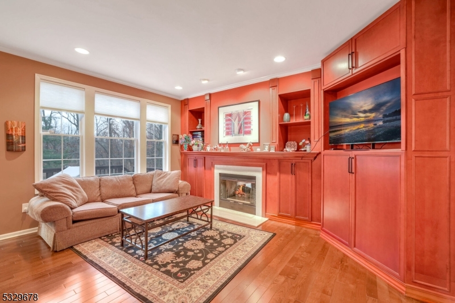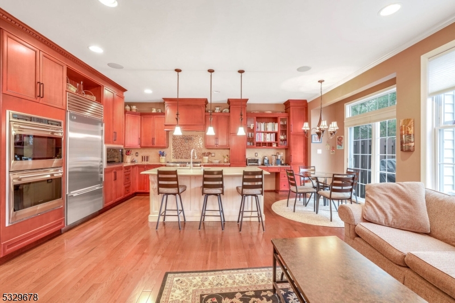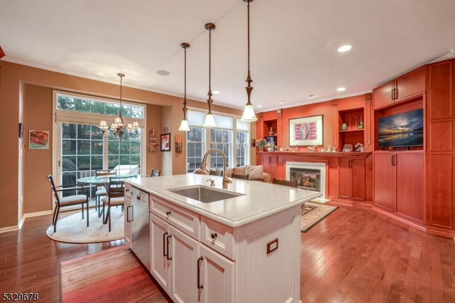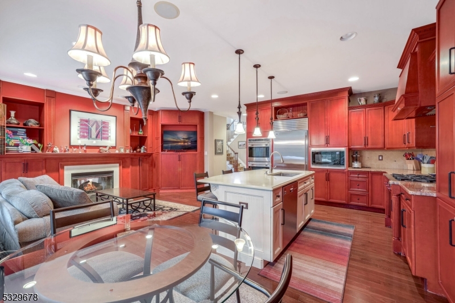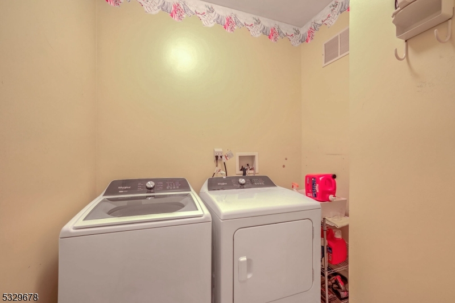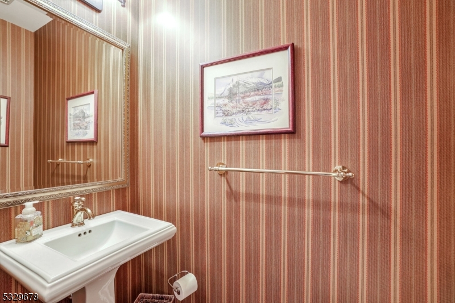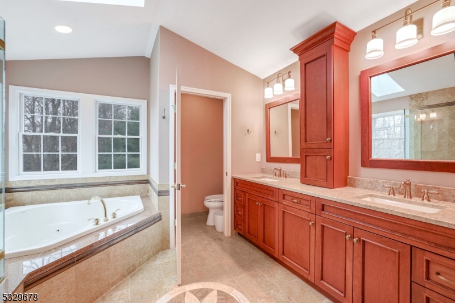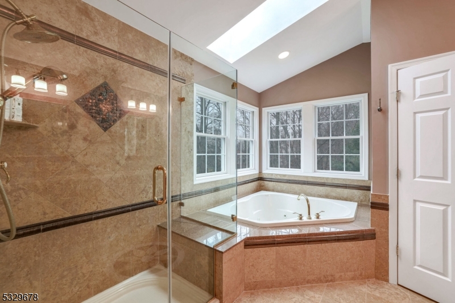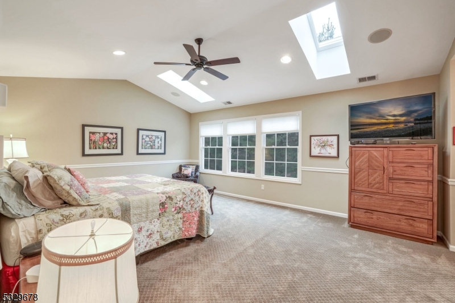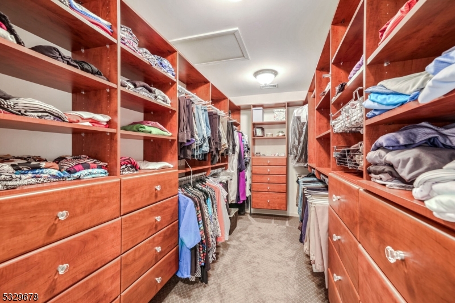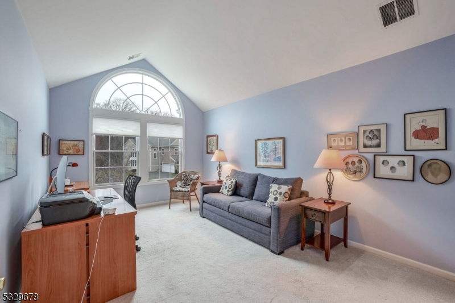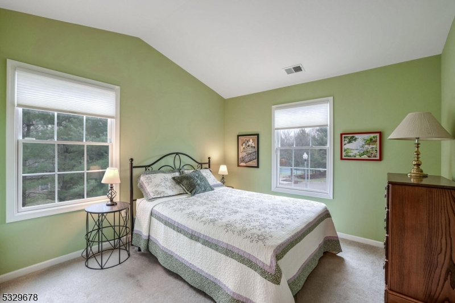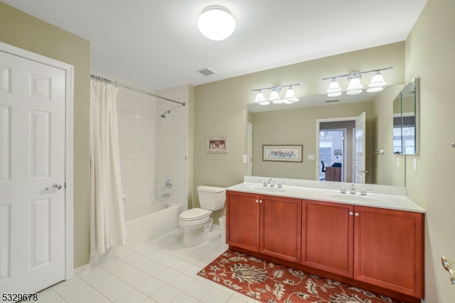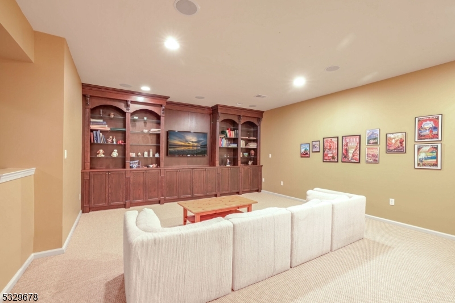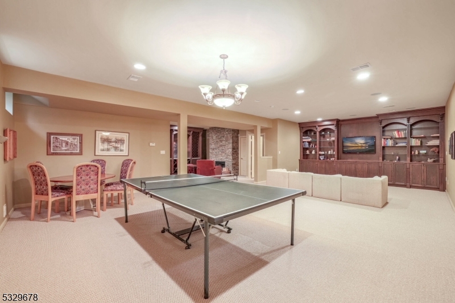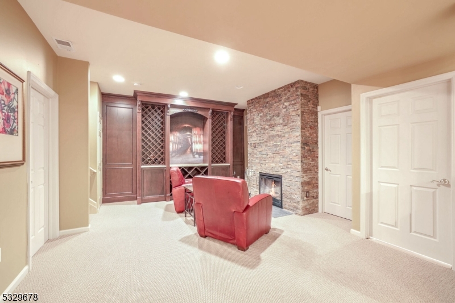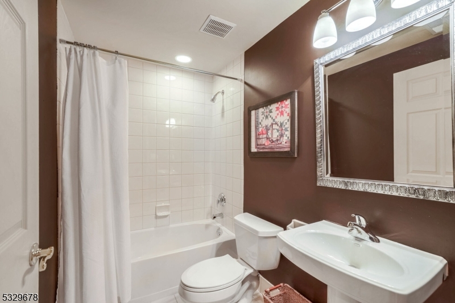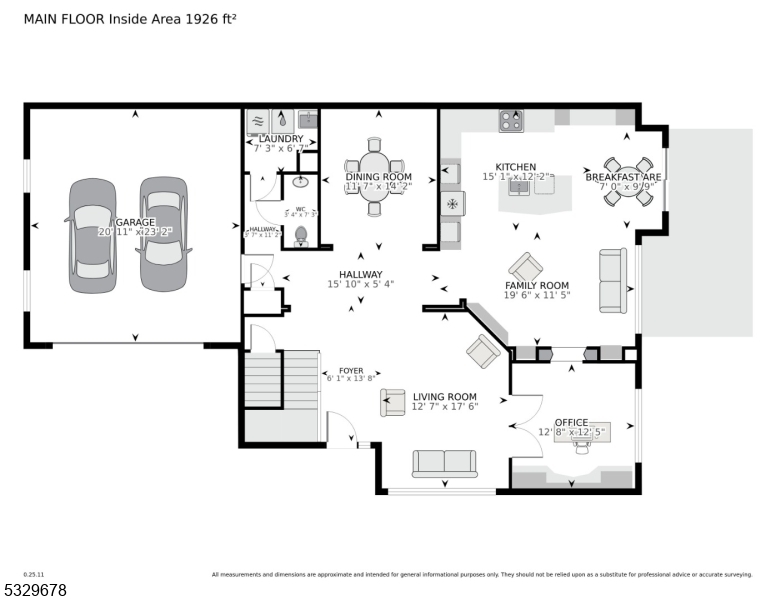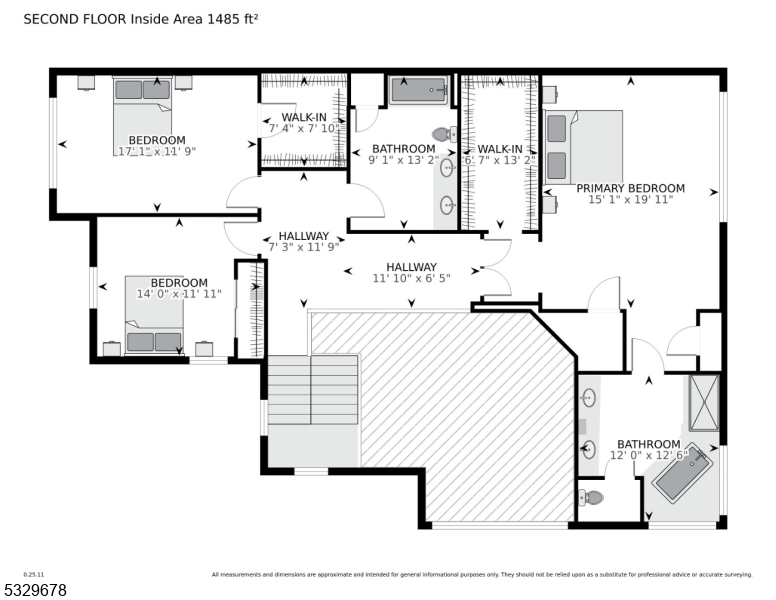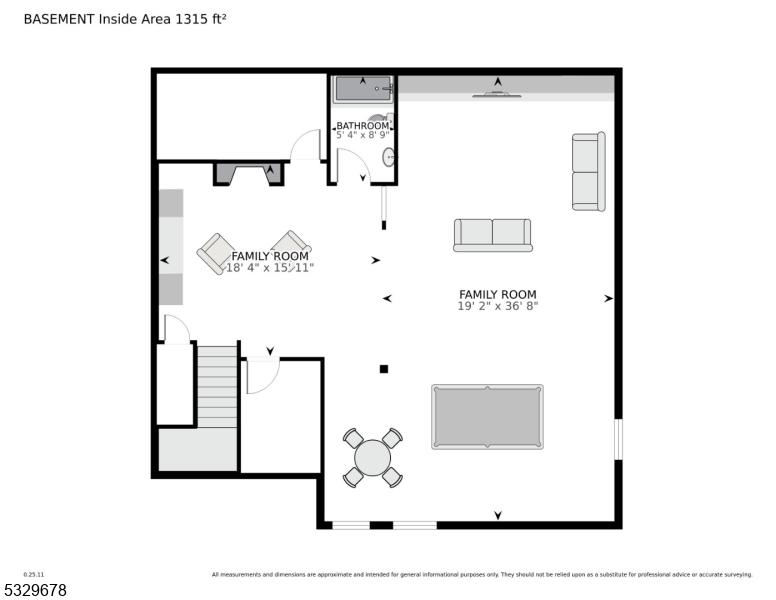17 Alpine Dr | North Haledon Boro
Welcome to the wonderful upscale community of Summit Pointe. This fabulous home located at the end of a cul-de-sac provides a peaceful, serene and private outdoor landscape, surrounded by nature, trees and woods. Step into the living room and bright, open floor plan with gleaning hardwood floors, highlighted by a stunning two-story entry with exceptional features throughout. A private office with a double-sided gas fireplace is one of many amenities, perfect for a professional. The formal dining room with an elegant tray ceiling is perfect for celebrations and holidays. The eat-in-kitchen boasts an oversized granite island/breakfast bar, top-of-the-line stainless steel appliances...Wolf six burner cooktop, Wolf microwave and two Wolf wall ovens, waterspout over the range, Sub-Zero refrigerator and a Miele dishwasher - perfect for culinary enthusiasts. The primary suite is a luxurious retreat with two skylights, an unbelievable walk-in-closet with gorgeous built-ins, and two additional closets. The spa-like primary bathroom features a whirlpool tub, oversized stall shower and a private water closet. Two additional bedrooms and a full bath complete the upper level. The huge, finished basement offers endless possibilities, a media area, game space, a cozy seating area with a fireplace, and a full bath. This wonderful townhouse combines upscale living with comfort and style. Don't miss the opportunity to make it your own! GSMLS 3939706
Directions to property: Route 208 - Goffle Road - North Watchung Drive - Rea Ave Ext - North Haledon Ave - Point View Drive
