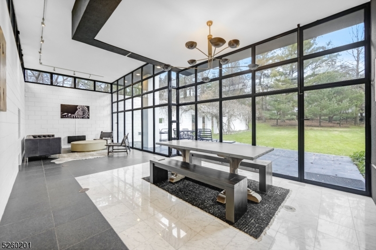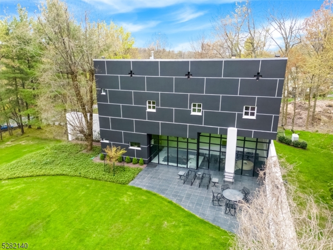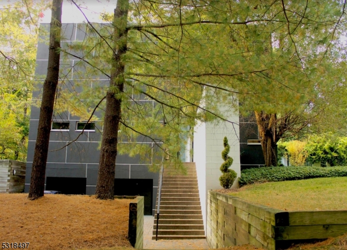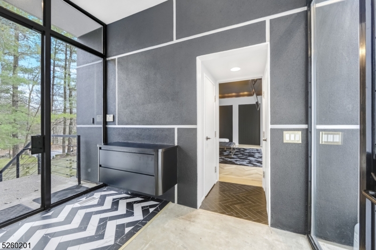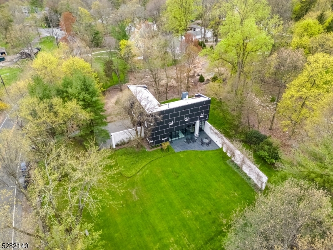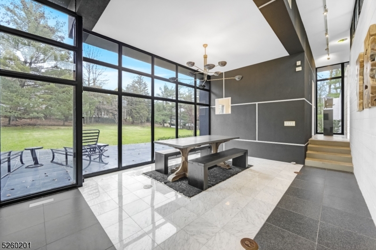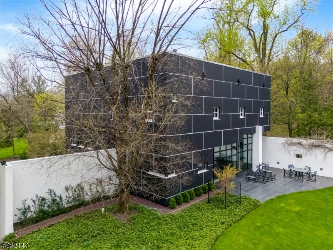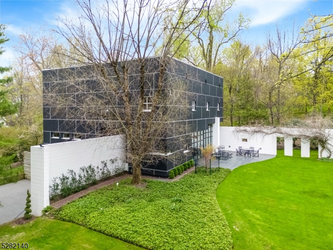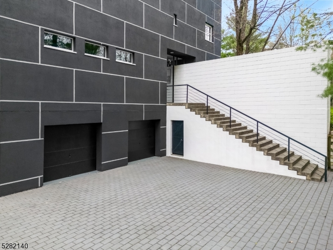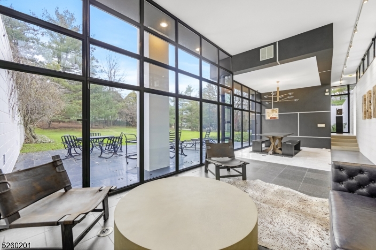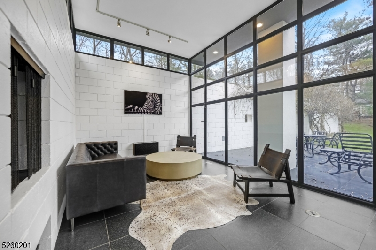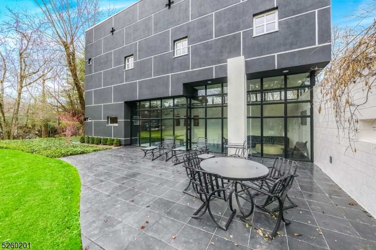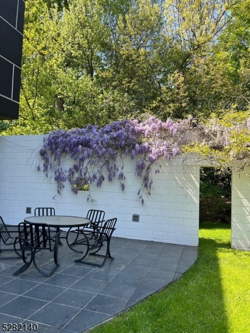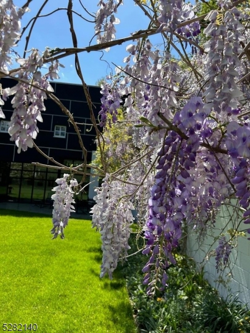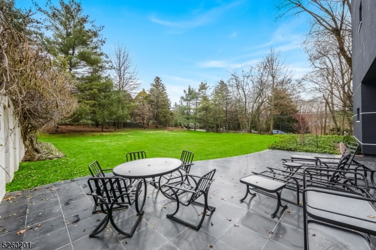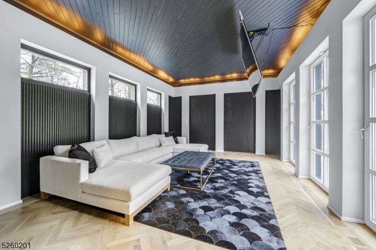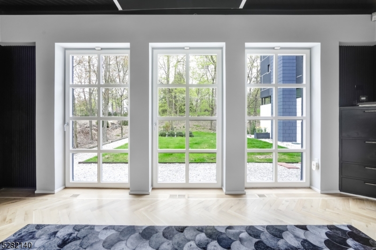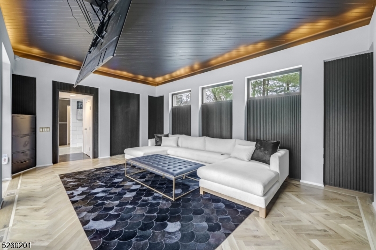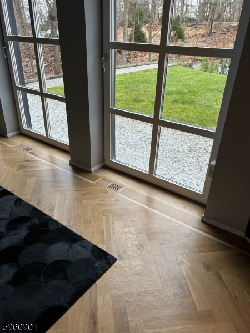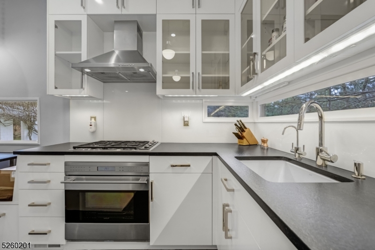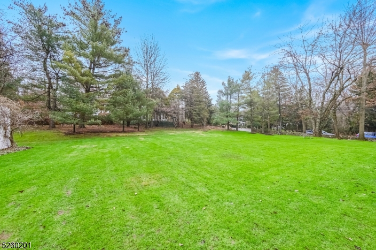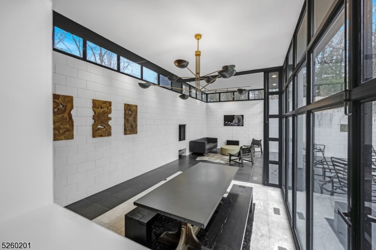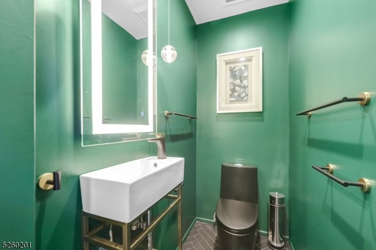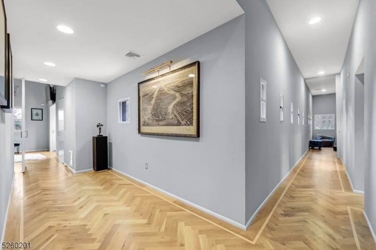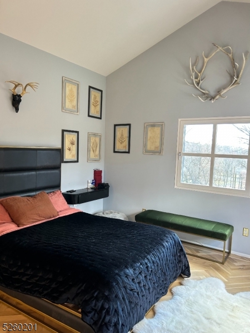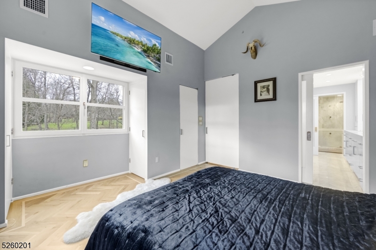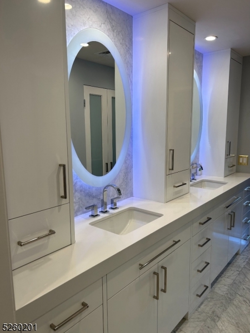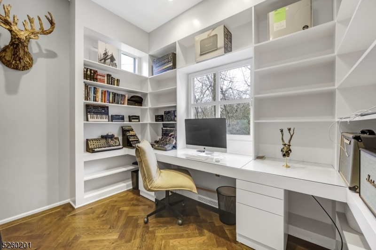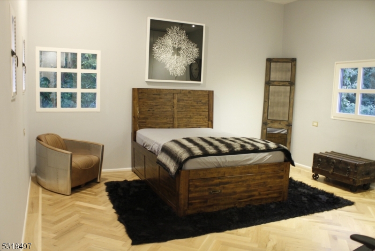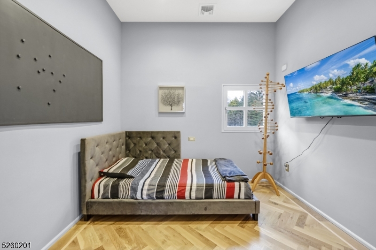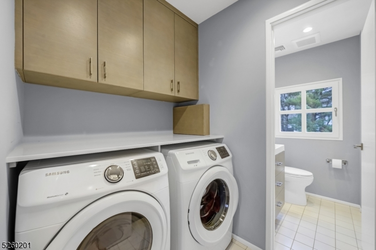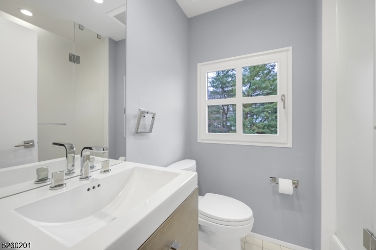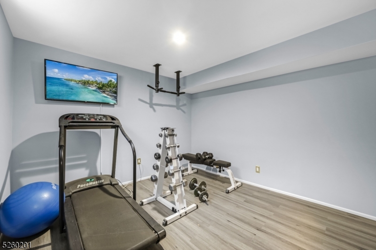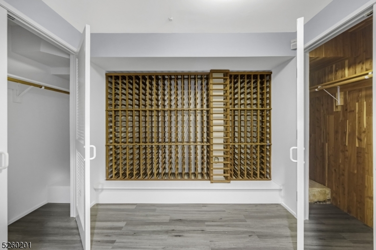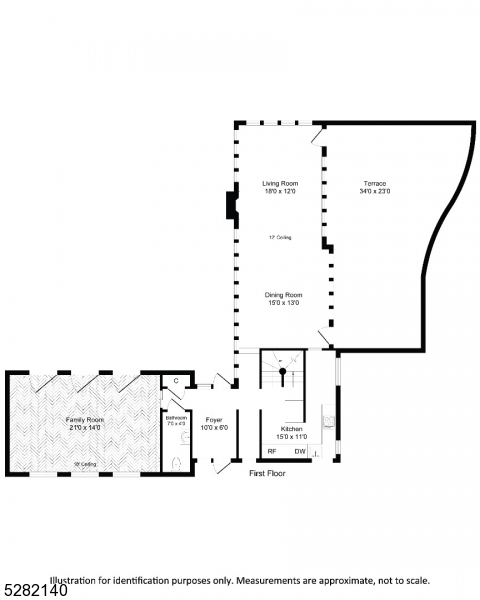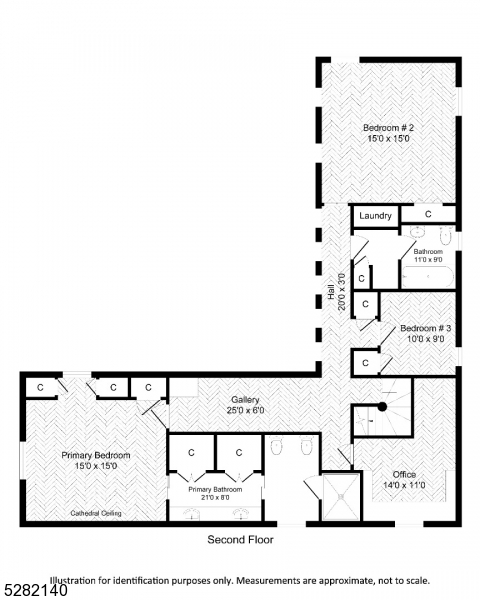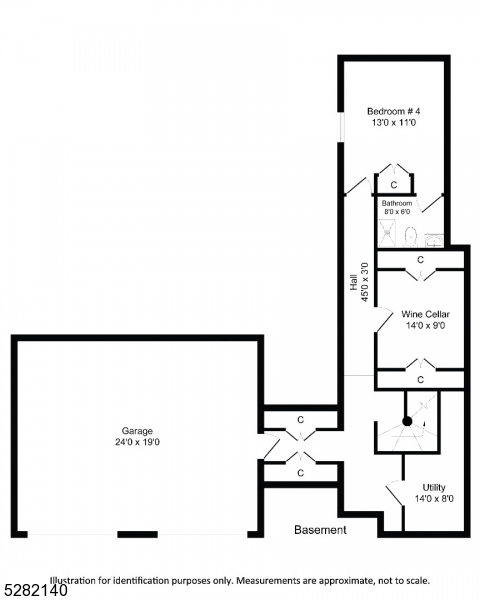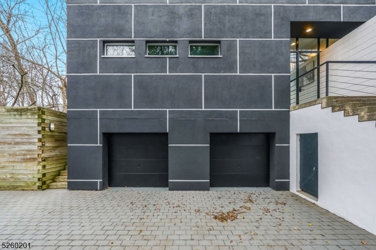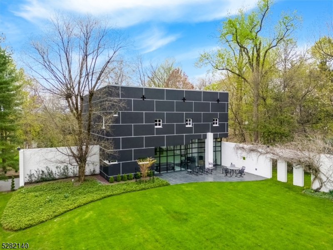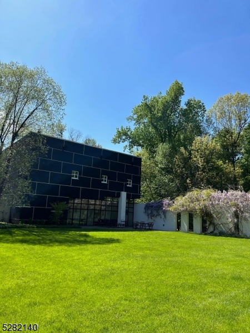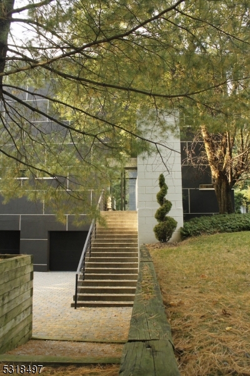451 Mountain Ave | North Caldwell Boro
This one-of-a-kind, award-winning residence is truly a work of art. Designed by the renowned UKZ Architects, this architectural masterpiece introduced Modernism to North Caldwell and remains a landmark of timeless sophistication just 19 miles from New York City. The first floor features soaring 10 to 12-foot ceilings and is bathed in natural light, thanks to dramatic floor-to-ceiling window walls and expansive windows that invite the outdoors in. The seamless connection to nature continues in the beautifully landscaped garden, adorned with a romantic wisteria vine, and the impressive 34' x 23' Entertaining Terrace perfect for hosting under the open sky. Meticulously renovated in 2023, the home is now the epitome of Super Chic 21st-century living. The designer kitchen boasts top-tier appliances, including a Wolf stove, oven, and microwave, a Miele dishwasher, and a Sub-Zero refrigerator. The spacious primary suite is a private retreat, featuring a cathedral ceiling and a stunning, newly designed 22-foot-long spa-like bath. Throughout the second floor and family room, exquisite new custom herringbone hardwood floors enhance the luxurious feel. Additional features include a strikingly updated powder room, a wine room, a cedar wardrobe closet, and an oversized two-car garage accessed via a private motor court. Conveniently located near shopping, dining, libraries, Montclair, and public transit to NYC, this home combines high design with everyday ease. GSMLS 3957348
Directions to property: Rt. 23 or Bloomfield Ave to Mountain Ave. Private Reserve Serenity Now Four Bedroom Bathroom Modern
