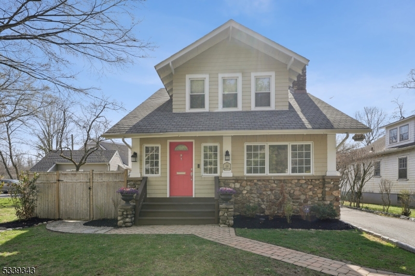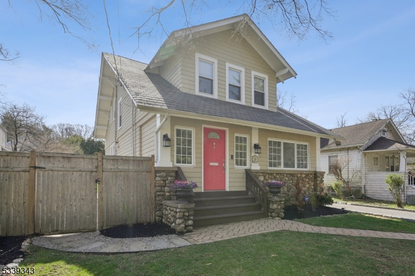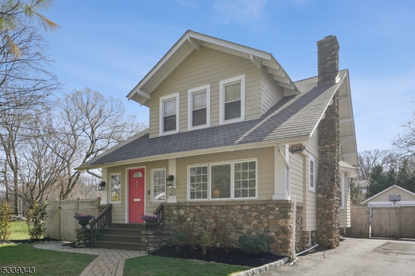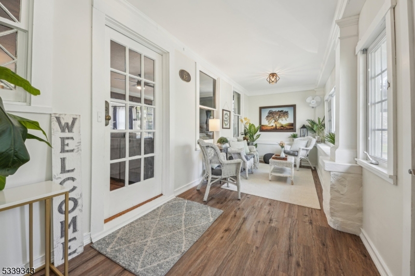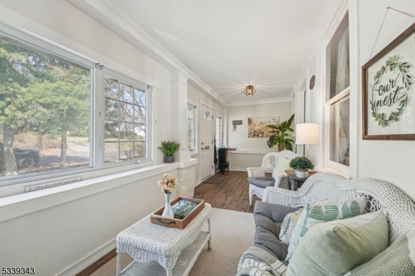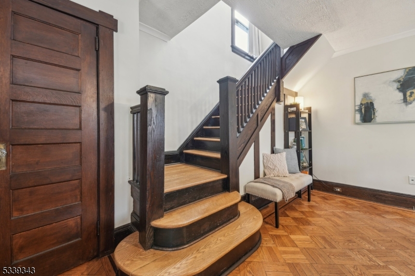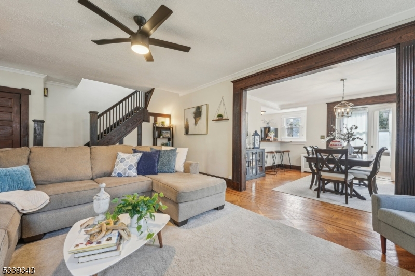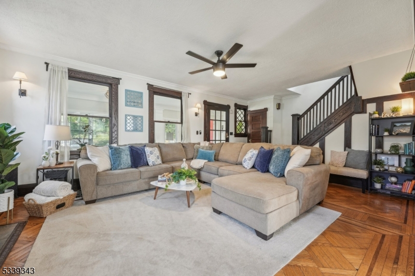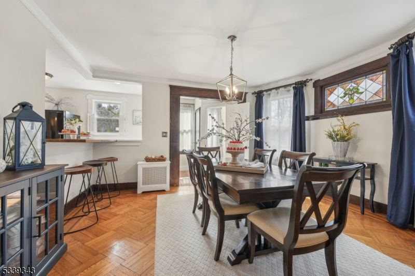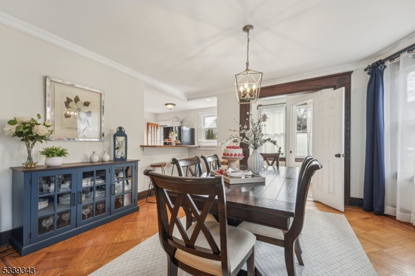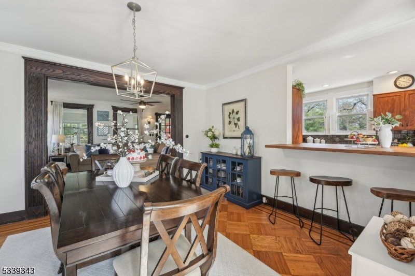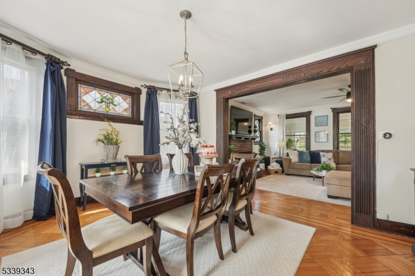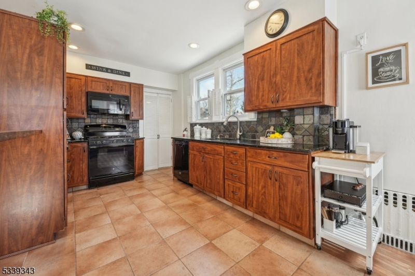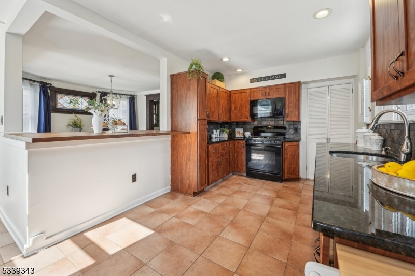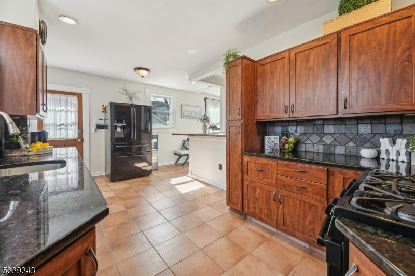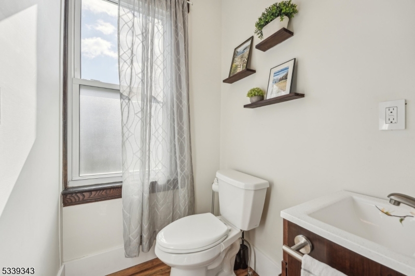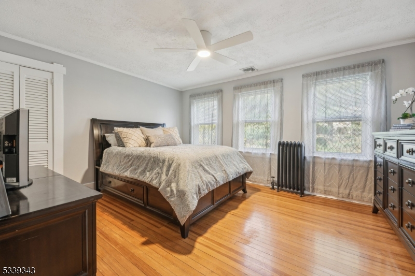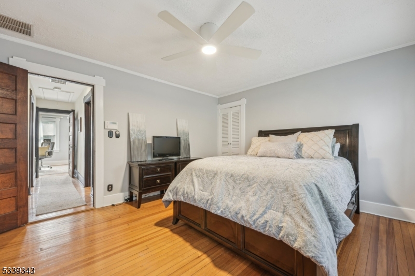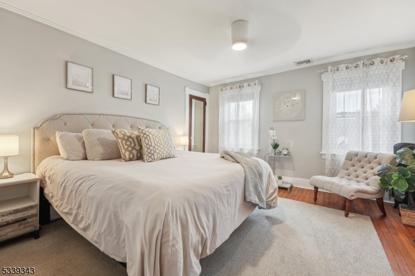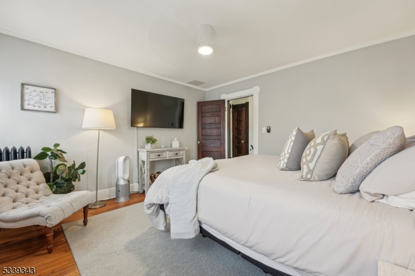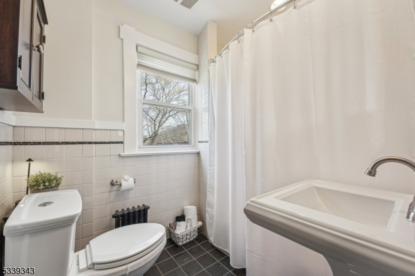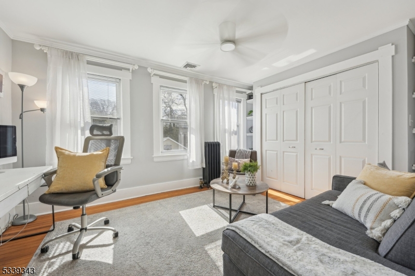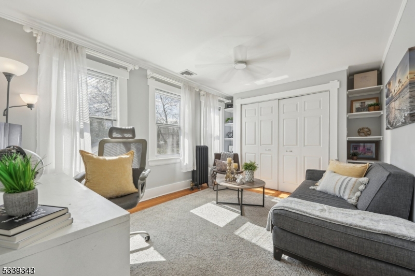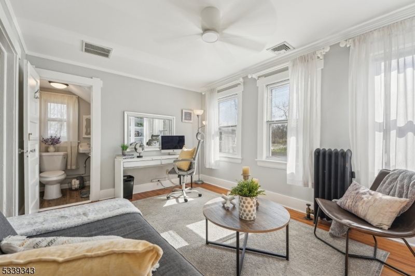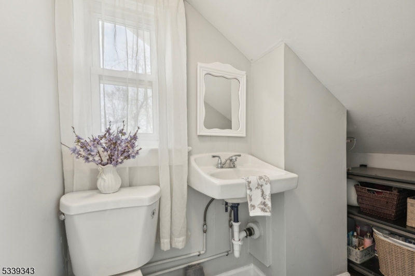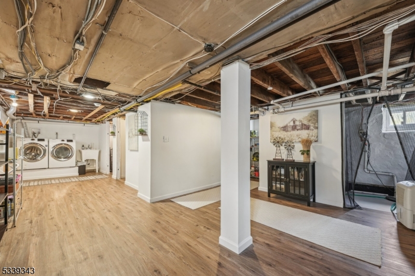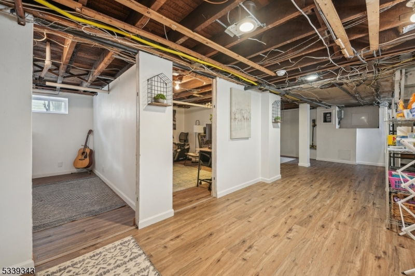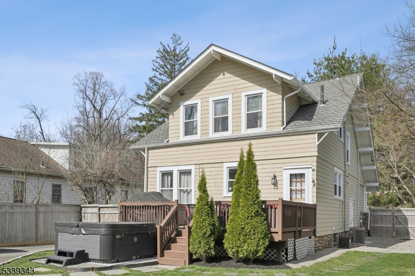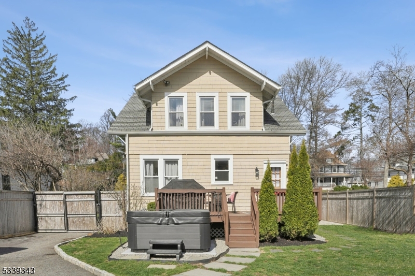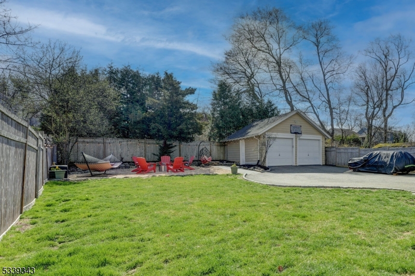116 Mountain Ave | North Caldwell Boro
Exquisite & meticulously maintained story book Dutch colonial nestled on lushly landscaped property w/large fenced level yard & fenced in driveway. This pristine home combines modern amenities w/vintage charm & perfectly preserved details. Enter into a very inviting sunroom that is drenched w/natural light--very serene. The LR will impress w/stunning wood floors & Perfectly preserved Chestnut molding anchored w/elegant detailed gas FP. The LR opens to elegant DR w/open breakfast bar to kitchen & access to main level PR. The kitchen has been updated w/granite, ample cabinetry, counter & storage space. The kit. leads to the deck that overlooks the fenced grounds, hot tub & fire pit area in rear of yard--perfect for entertaining. The upper level features 3 generous sized bedrooms w/HW floors, The primary bedroom offers 2 WICs, the 2nd bedroom also features a WIC & the 3rd bedroom features double closet, custom built in shelves & a PR. A well preserved classic bathroom w/stunning tile detail complete the upper level. The bedrooms are all bright, generous sized & offer surprisingly large closets. The LL is partially finished & sectioned off w/rec room area, office, storage room, laundry & utility. The wow factor of this arts & crafts Dutch colonial will astound. Conveniently located close to schools, park, shopping, down town Caldwell, NYC trans, & more in highly sought after North Caldwell. Do not miss this rare opportunity & unique home. GSMLS 3954553
Directions to property: Mountain between Courter & Glenview
