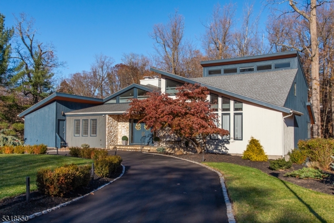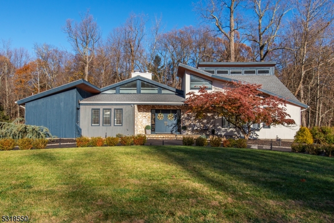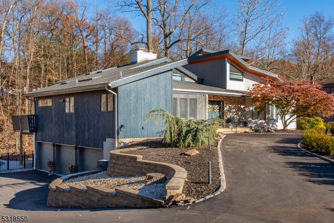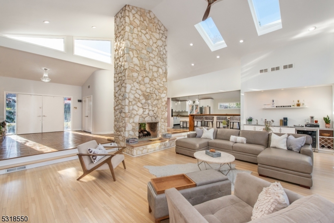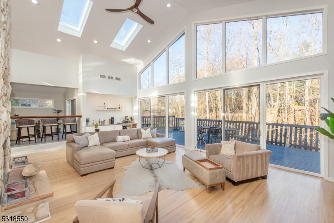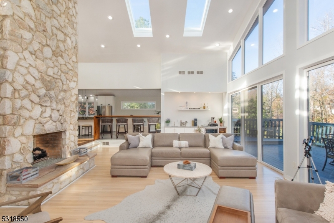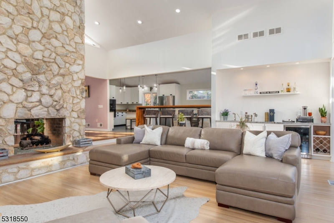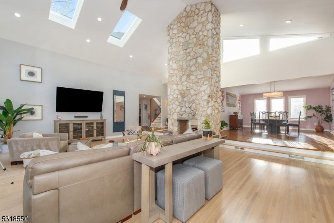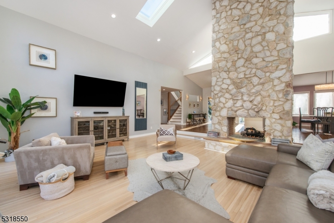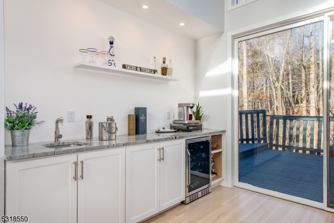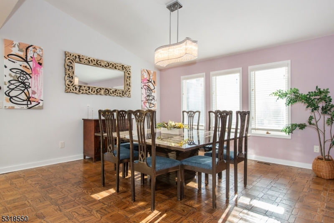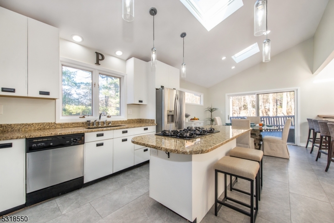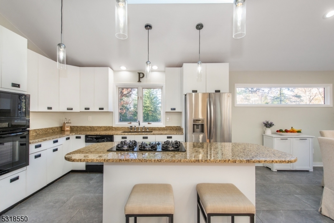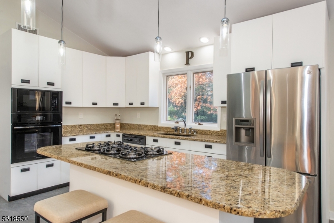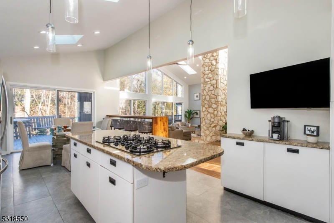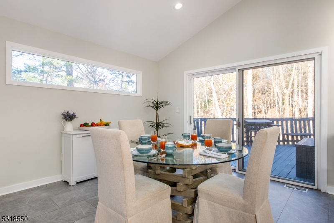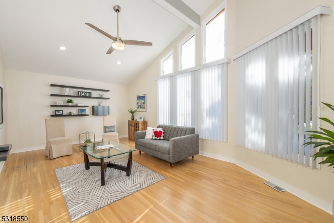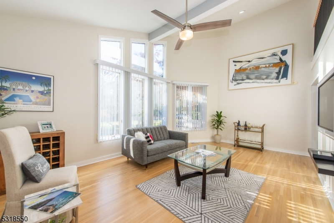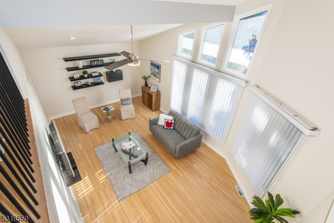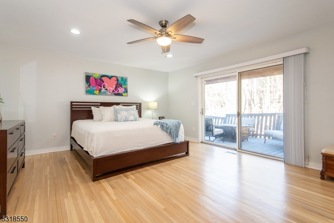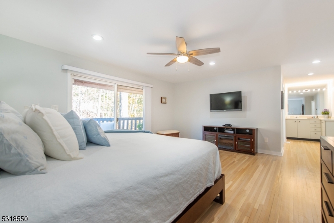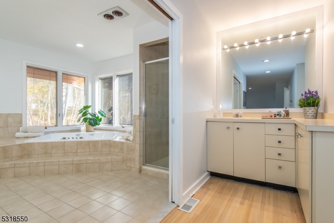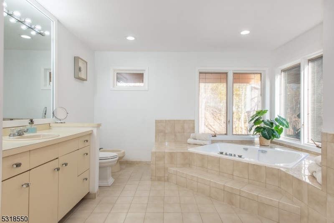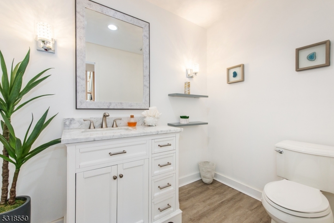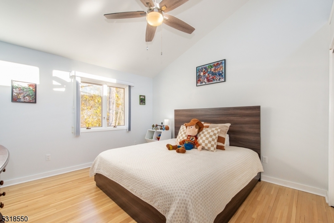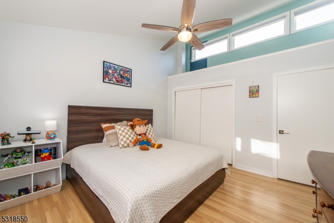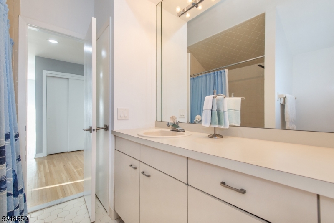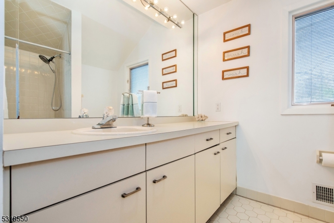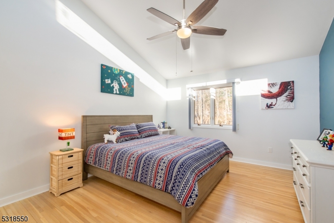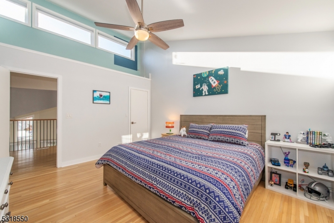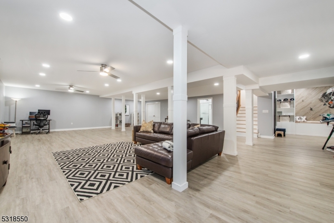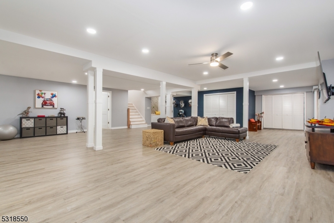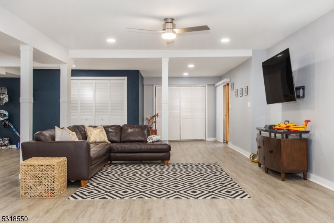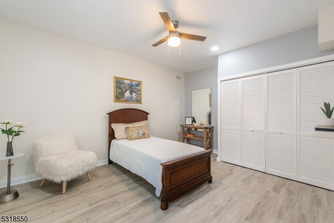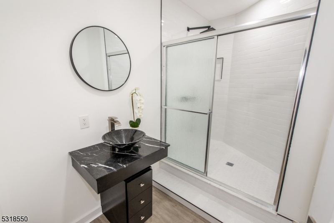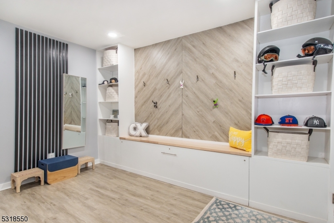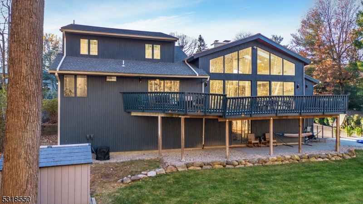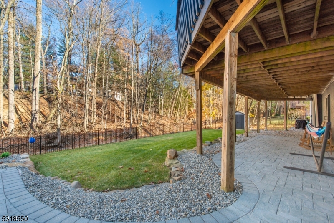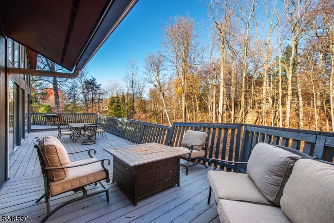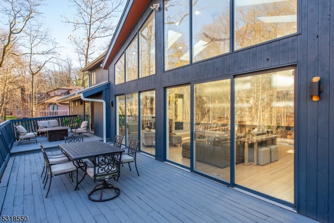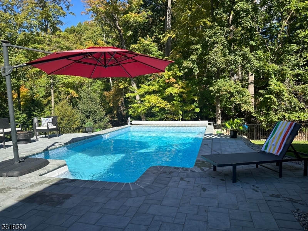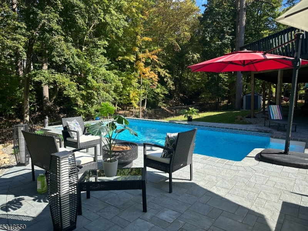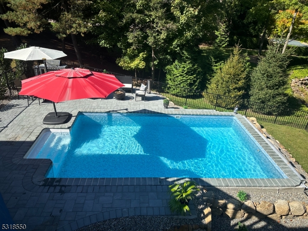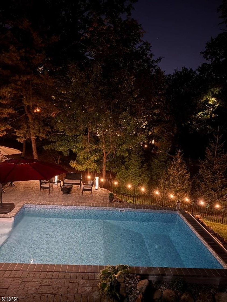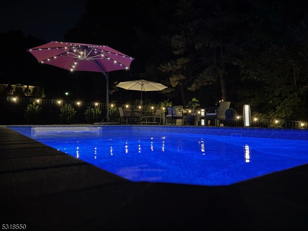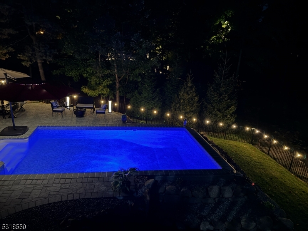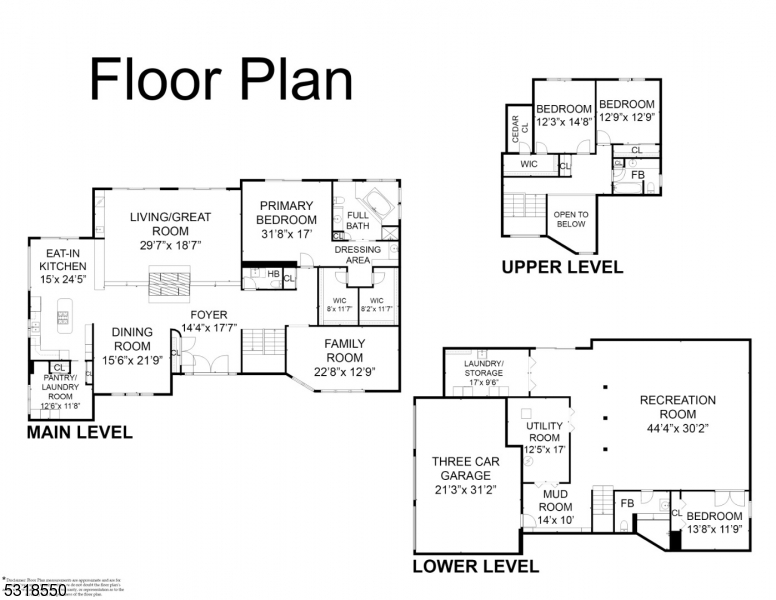20 Maywood Ct | North Caldwell Boro
Embrace a lifestyle of comfort & distinction. This custom built 11 rm, 4bdm, 3.5 FBA remarkable residence boasts soaring ceilings, walls of windows, sun kissed skylights & the perfect ambiance for yr round entertaining.Situated on over 1/2 an acre of picturesque property, the setting for this spectacular home features a resort style, backyard with a new, IG heated pool, paver patio & an exp. deck with beautiful sunsets.The interior boasts an open floorplan with large elegant rooms that radiate from the grand EF. The 1st flr features a 2 story great rm with a 2-sided FPL which is the center of this home + a cozy family rm which is a delightful place to chillax. Enjoy holiday entertaining in the banquet sized dining rm. The EIK features granite countertops, a CI,2 breakfast bars, tons of cabinetry & access to the pantry/ laundry rm & the deck.In addition, there is an updated PR & a primary bedrm suite w spa style MBA & a dressing area with 2 WIC closets.The 2nd flr features 2 large bedrms & a FBA.The finished, walk out, lower level with hi ceilings, provides the option for M/D possiblities & features a bedrm, an updated FBA, a rec rm, a 2nd laundry rm (W/D inc) & storage rm, a mudrm with access to the the oversized 3 car garage. The idyllic setting for this home inc: the professionally maintained lush lawns, IG sprinklers, a circular driveway, a babbling brook & a very private, fenced backyard poolside oasis.Located in a most prestigious neighborhood and enclave of homes. GSMLS 3935369
Directions to property: Mountain Ave or Central Ave to Gould Ave to Maywood Court
