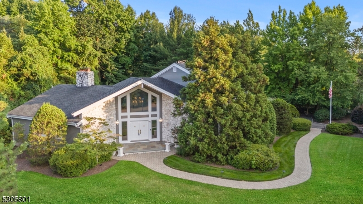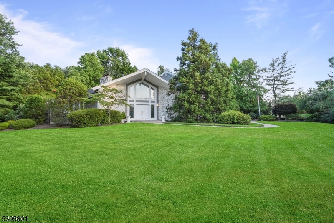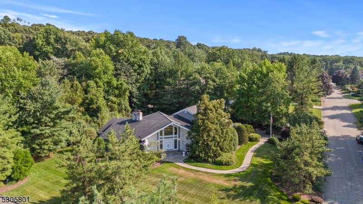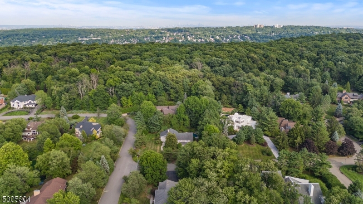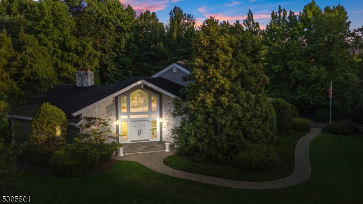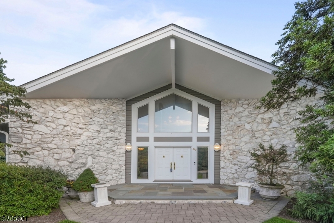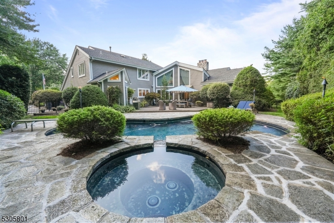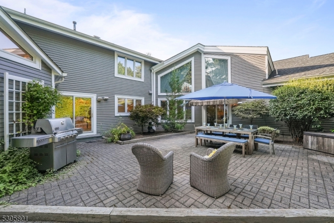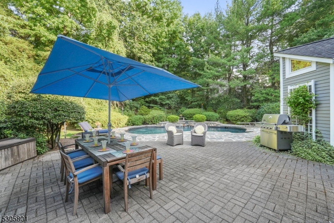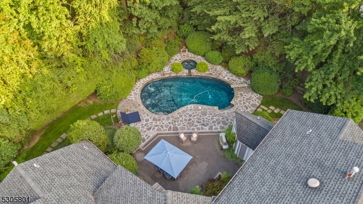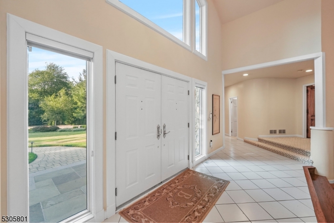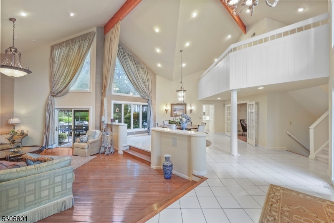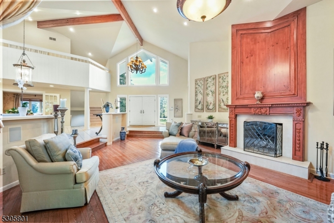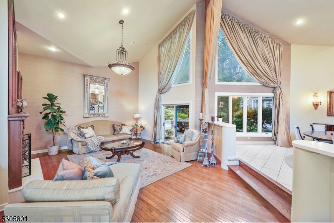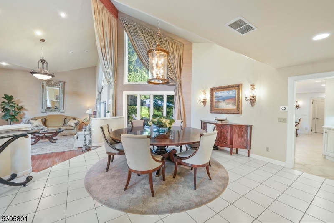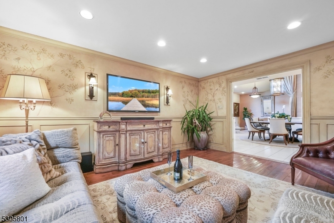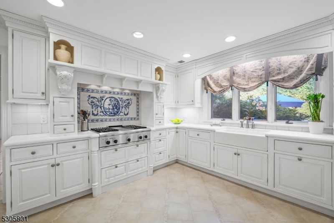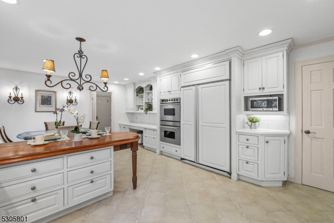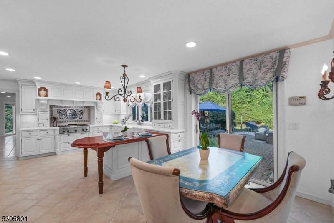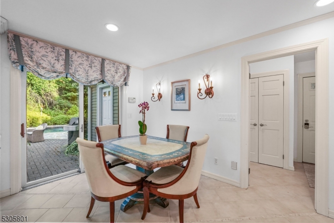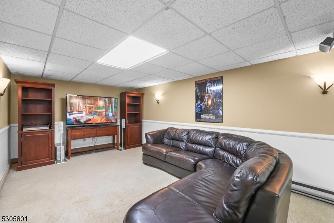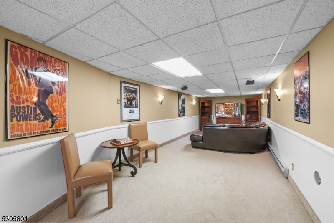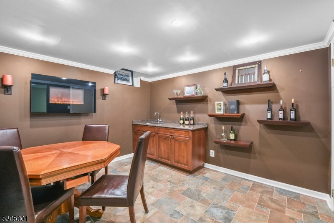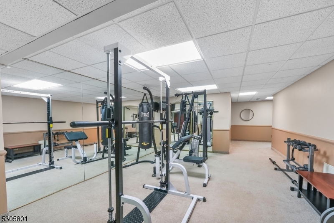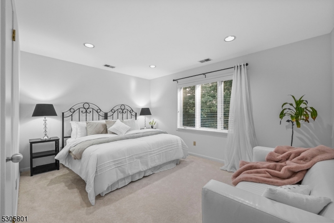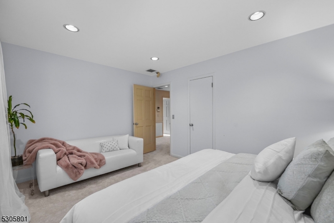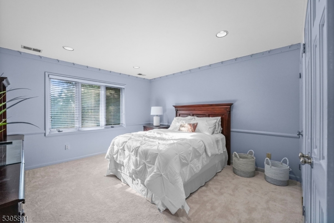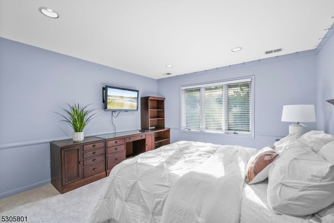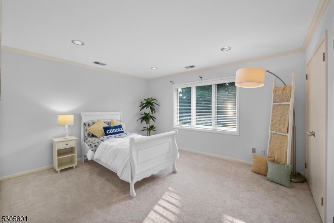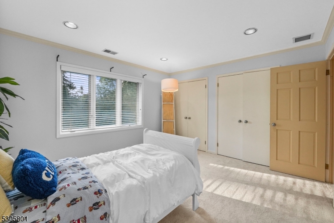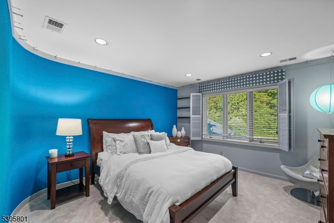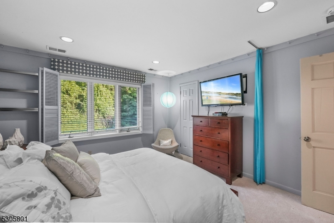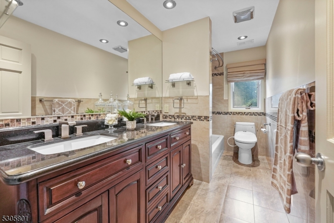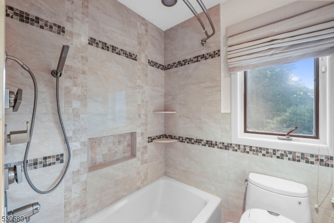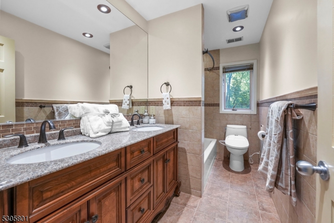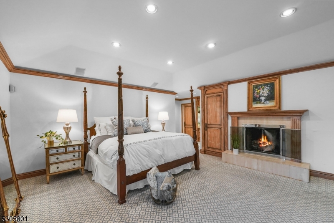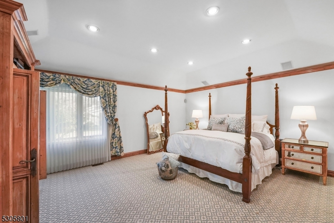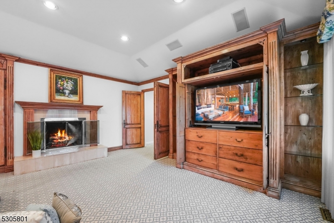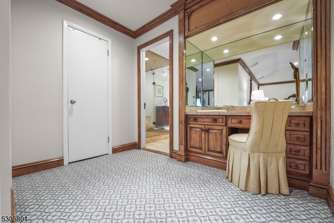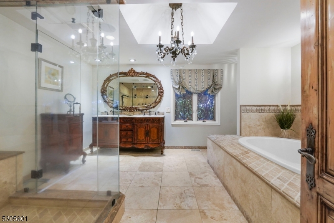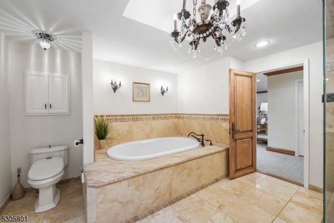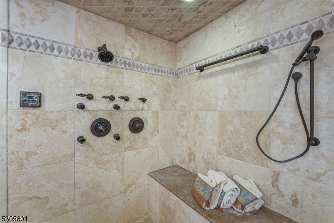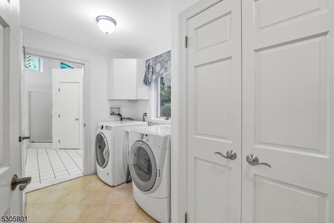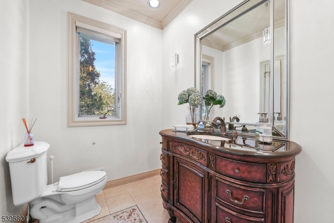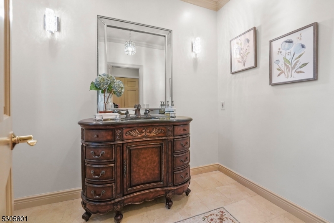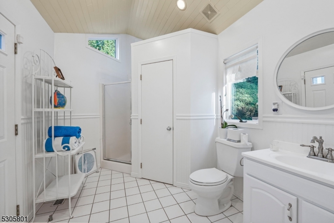60 Roosevelt Blvd | North Caldwell Boro
Lovely home nestled in a superb North Caldwell neighborhood. Located 30 minutes away from NYC, top notch schools, shopping and restaurants. This stunning home features manicured grounds, a grand entrance, elegant formal living room with cathedral ceilings, a custom fire place, joined by an esthetically situated formal dining room with cathedral ceiling, floor to ceiling windows and ample alluring entertainment space. French doors lead to a chic den / home office space. An exquisite light and airy gourmet kitchen w light color cabinets, white stone counter tops, a unique coppice peninsula, sub zero refrigerator, stainless steel appliances and dining area overlooking the inviting patio / backyard oasis. Walk out to your dream backyard headlining a breathtaking gunite heated inground pool with a spa like hot tub nestled in a private landscaped space for your ceaseless relaxation demands. Impressive custom built Hawaii style gas torches and target lighting enhances your outdoor paradise retreat. 1st floor: Lavish and ample primary bedroom suite highlights a fire place, custom built fitments, two walk in closets, glam vanity with sink, a spa like full bathroom characterized with a marble soaking tub, oversize bespoke glass shower stall & marble double sink. 2nd floor: 4 light spacious bedrooms with abundant closet space & two modern full double sink baths. Lower level: Rec room, media area , private game room w wet bar & temp controlled wine cellar. Don't miss this house. GSMLS 3917961
Directions to property: Mountain Ave to Roosevelt Blvd. Make right on Fox Run to enter into driveway.
