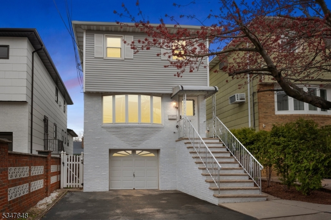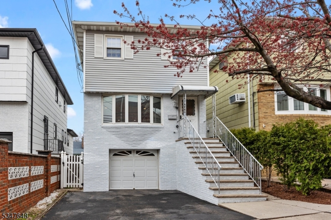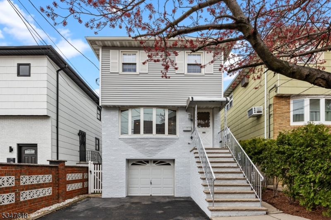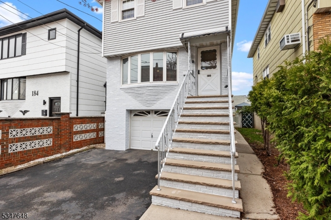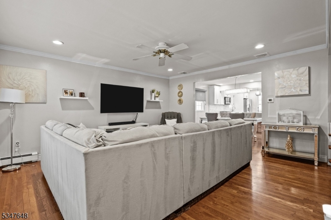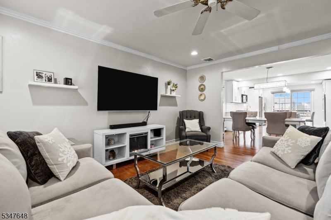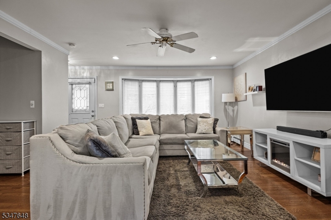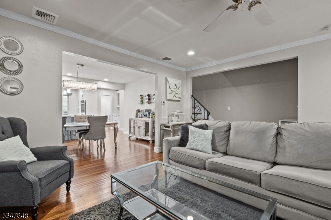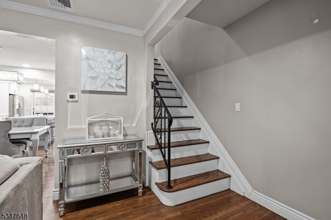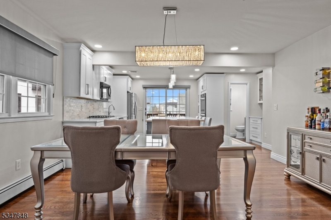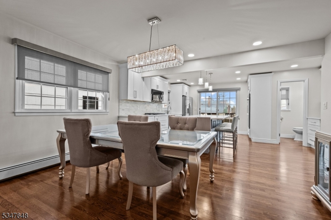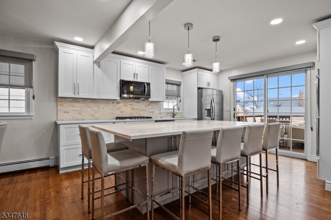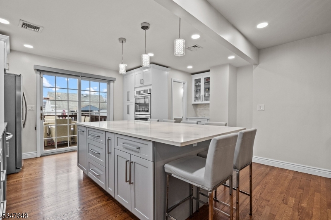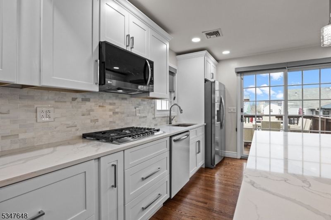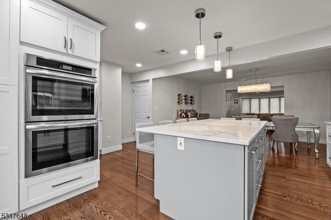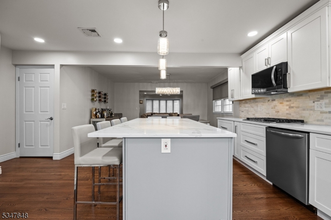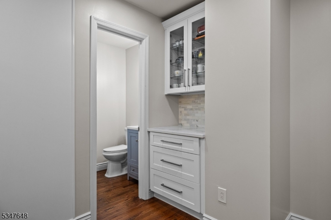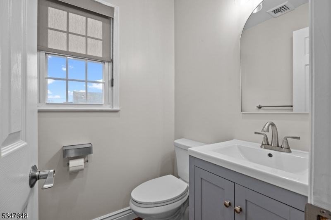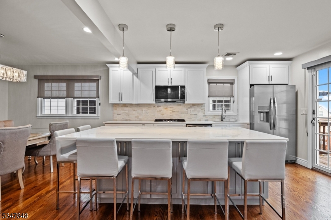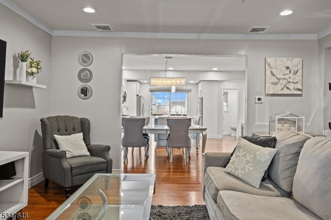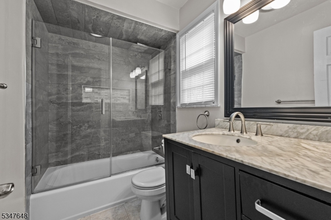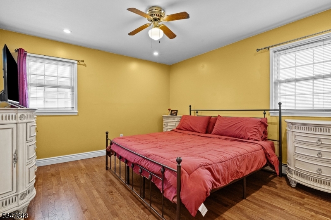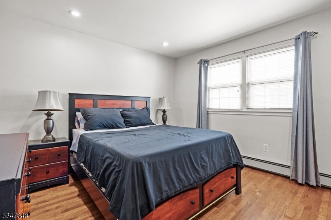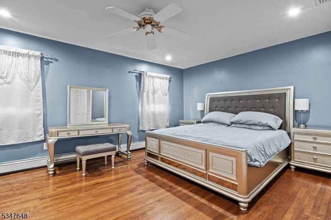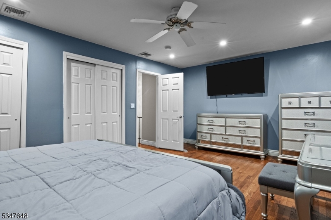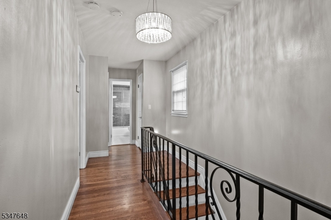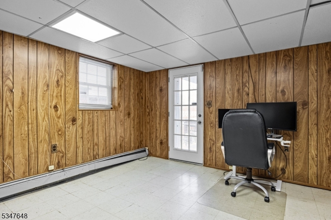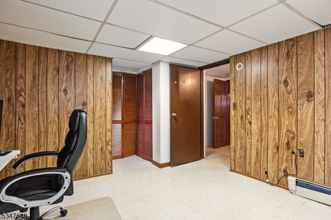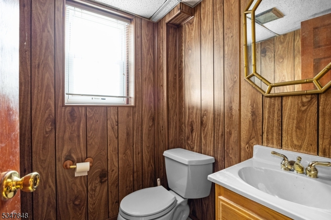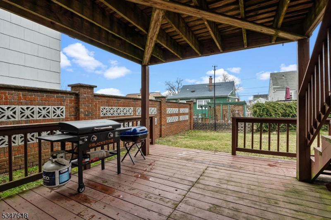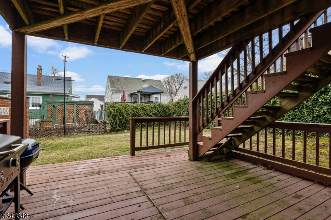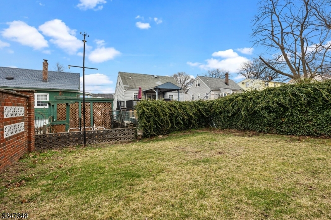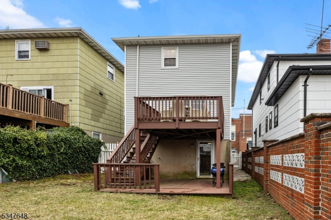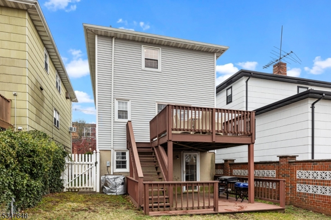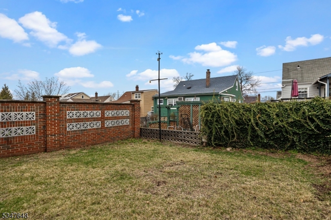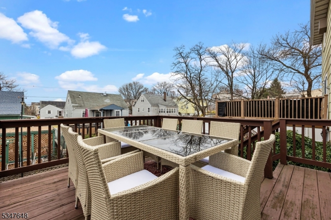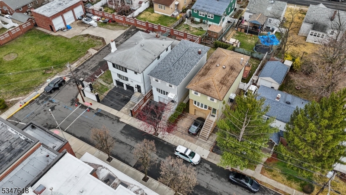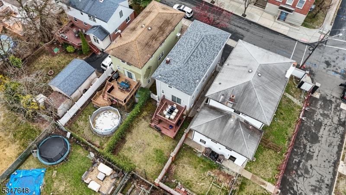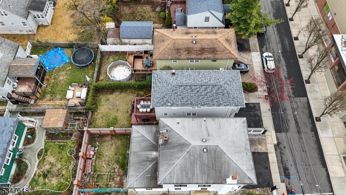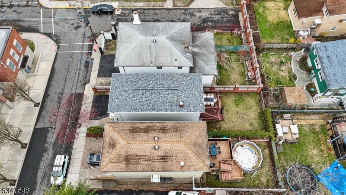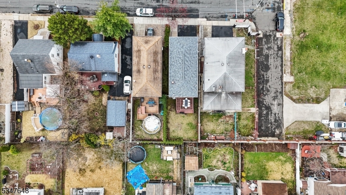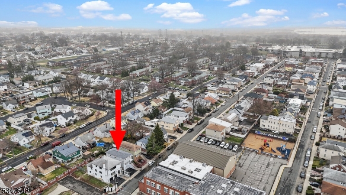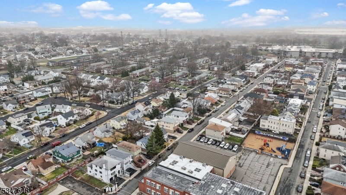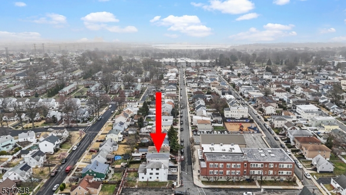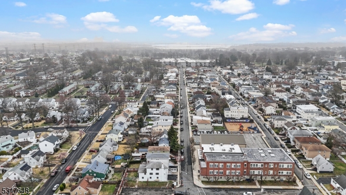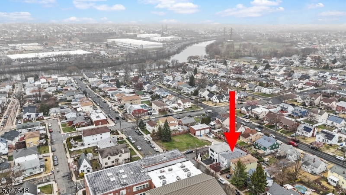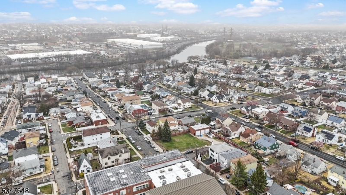180 Albert St | North Arlington Boro
Welcome to 180 Albert Street in North Arlington a stunningly updated home where modern luxury meets timeless elegance. Step inside and be greeted by an open-concept living space, adorned with gleaming hardwood floors that flow seamlessly throughout the first floor. The sunlit living room leads into a sophisticated dining area, perfect for entertaining. At the heart of the home is a gourmet eat-in kitchen, thoughtfully designed with expansive quartz countertops, a sleek tasteful tiled backsplash, white shake cabinets, premium stainless steel appliances, a double wall oven, and a custom coffee bar. Off the Kitchen, is an upgraded powder room and sliding glass doors to a two-tier wooden deck. Upstairs, three spacious bedrooms continue the elegance with rich hardwood flooring, while the primary suite boasts a double closet and additional storage. The hallway bath exudes sophistication with modern finishes and a spa-like ambiance. A fully finished basement offers additional living space, complete with a half-bathroom, laundry room, and convenient backyard access. Recent upgrades include a brand-new roof and siding (2024), a hot water heater (4 years old), and Central AC (5 years old). Perfectly located in North Arlington, this home provides effortless access to NYC with the bus stop/train staton minutes away, schools, restaurants, shopping, and vibrant local amenities. Don't miss the opportunity to own this exceptional residence schedule your private tour today! GSMLS 3954135
Directions to property: River Rd. to Locust to Albert.
