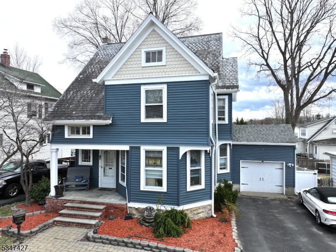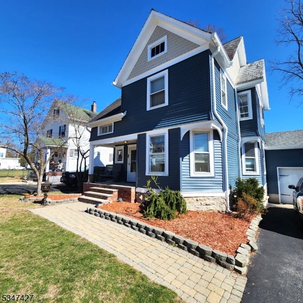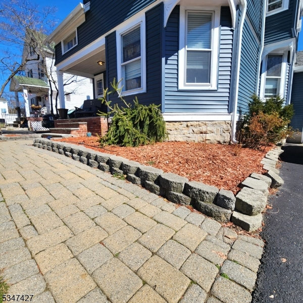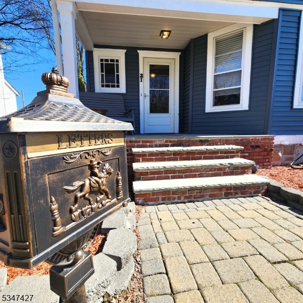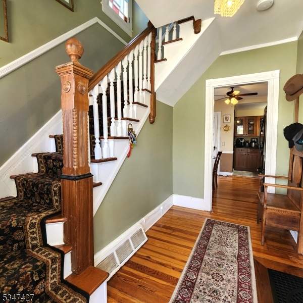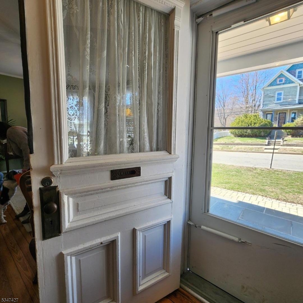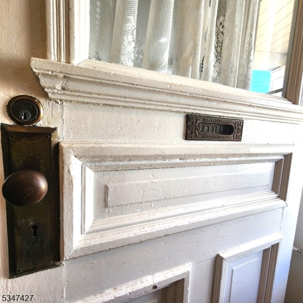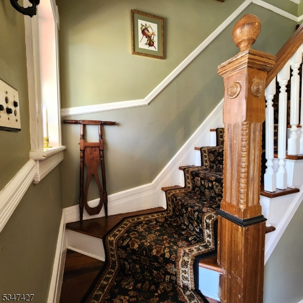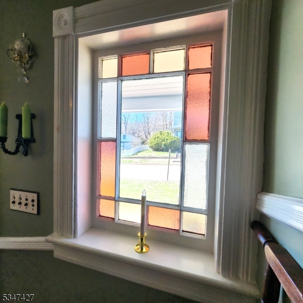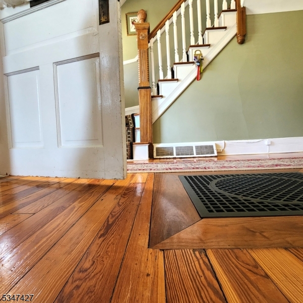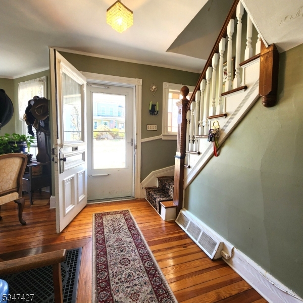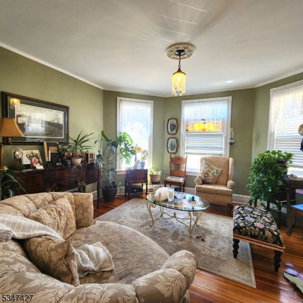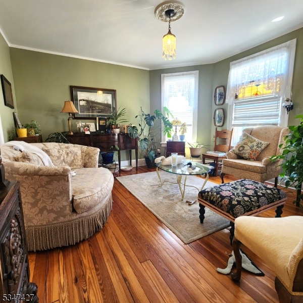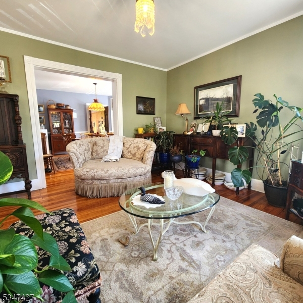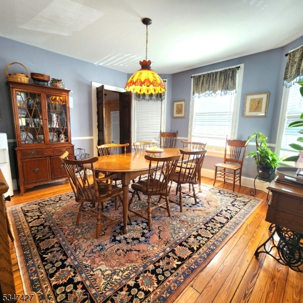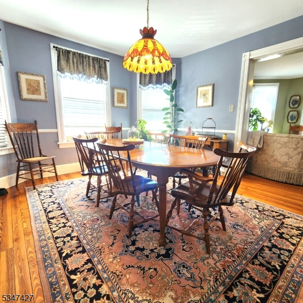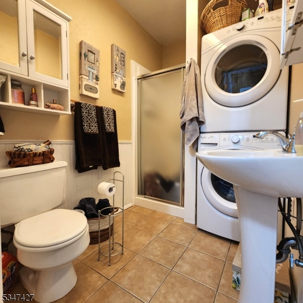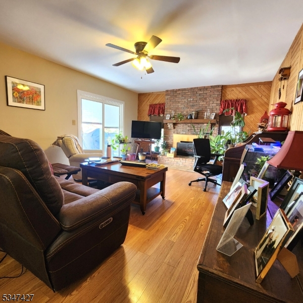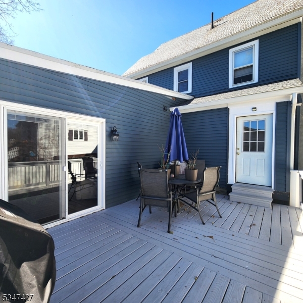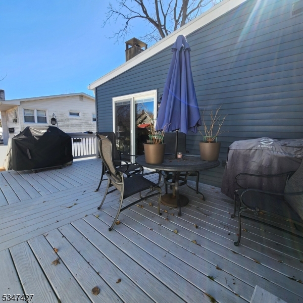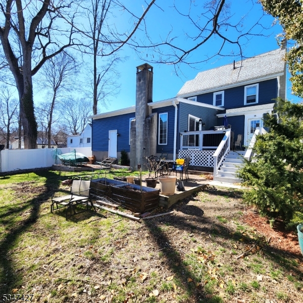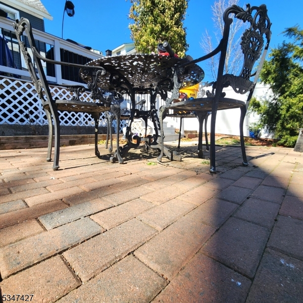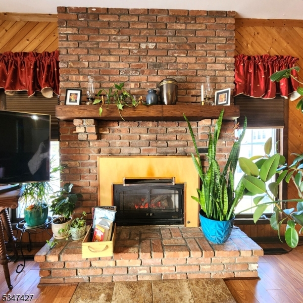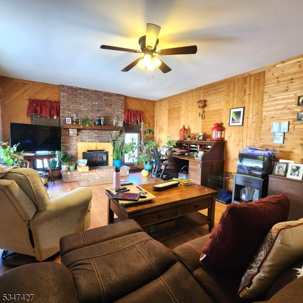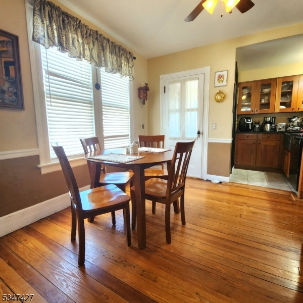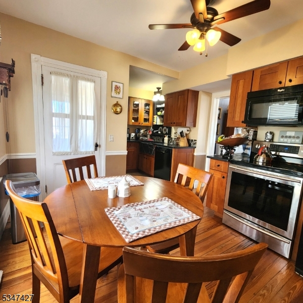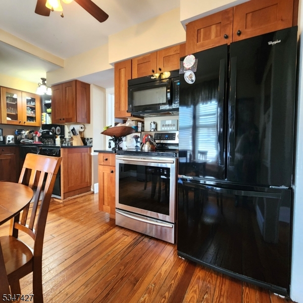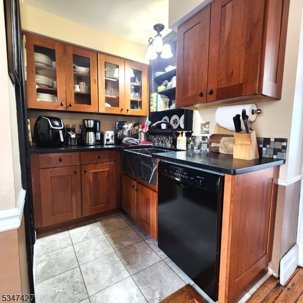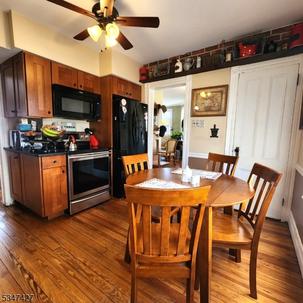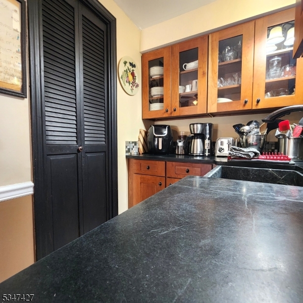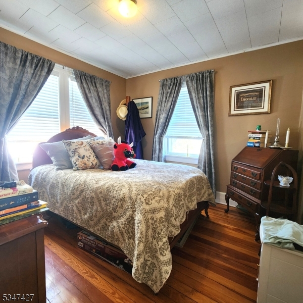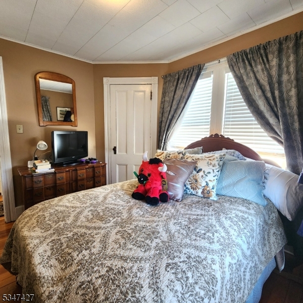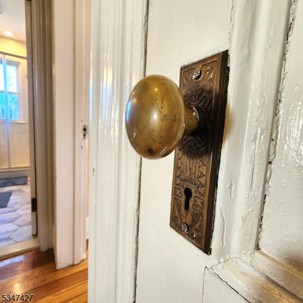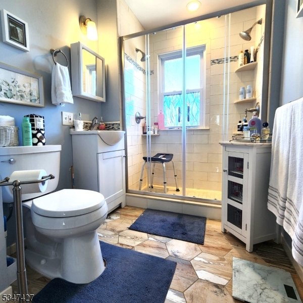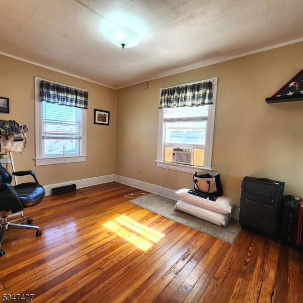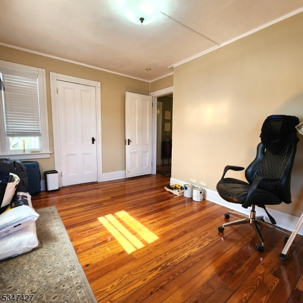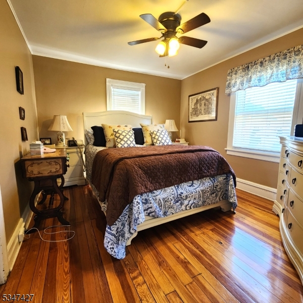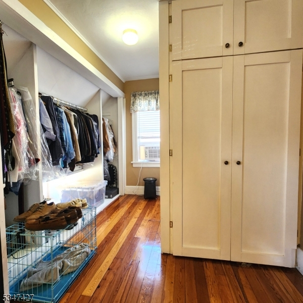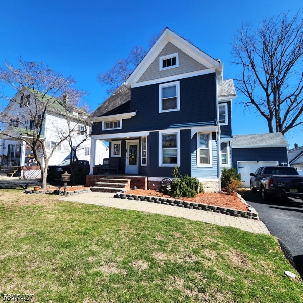21 Ryerson Ave | Newton Town
LOCATION, LOCATION, LOCATION!! FABULOUS 3 bed, 2 bath colonial home is PERFECTLY PLACED for those who want to WALK to RESTAURANTS, SHOPPING, SCHOOLS! Don't let this one get away! PLENTY of OFF STREET parking on EXCLUSIVE, PAVED driveway w/ BONUS 1 car GARAGE w/ opener! PAVER walkway & free standing mailbox WELCOME you to the FRIENDLY front porch & AMAZING HOME! This home is a WONDERFUL balance of old & new! ORIGINAL door knobs & front door still has ORNATE letter slot. Foyer SHIMMERS w/ light from 1 of multiple STAINED GLASS windows & AUTHENTIC newel posts adorn top & bottom of staircase. ORIGINAL, RESTORED, HARDWOOD FLOORS throughout! Formal living/parlor is off the foyer and opens to the formal dining room. Past the dining you'll find FULL bath w/ shower stall & stackable washer/dryer for convenience. ROOMY family room provides for DECK, PAVER PATIO, & FENCED in backyard access through the slider & COZY BRICK fireplace! UNIQUE EAT IN kitchen w/ LEATHERED GRANITE, SOAP STONE sink, PANTRY, & wood cabinets is just adjacent to the mud room which also grants BACKYARD access. Upstairs you'll fin 3 NICE SIZED bedrooms ALL w/ HARDWOOD including PRIMARY w/ AMPLE closet/storage. 2nd floor RENOVATED FULL BATH has TILED shower stall w/ GLASS doors. WALK UP ATTIC for UNLIMITED possibilities! Basement contains utilities. PUBLIC WATER, SEWER, & NATURAL GAS! ENJOY ALL this EXCEPTIONAL home has to offer! GSMLS 3953832
Directions to property: Please use GPS
