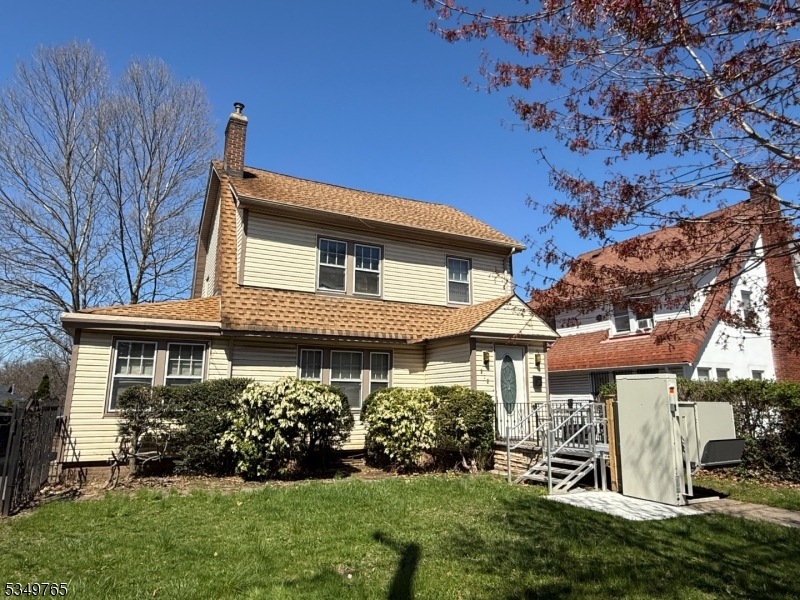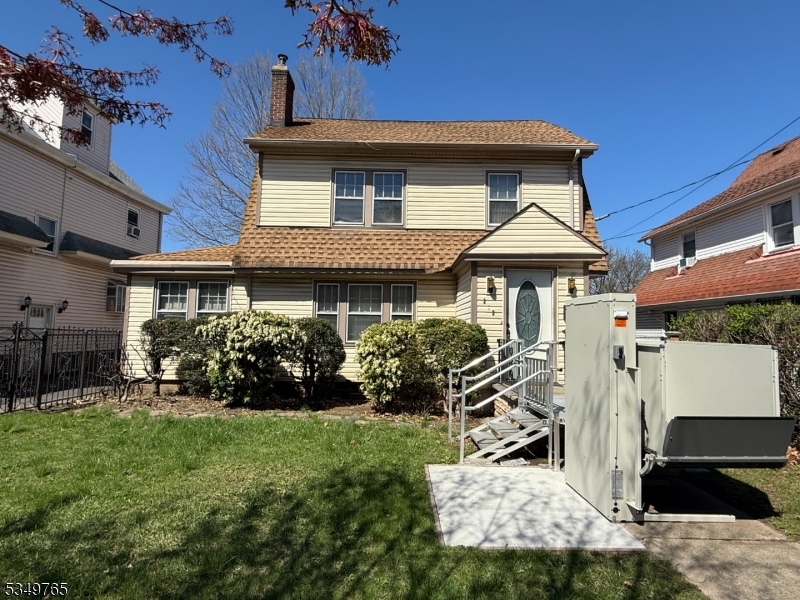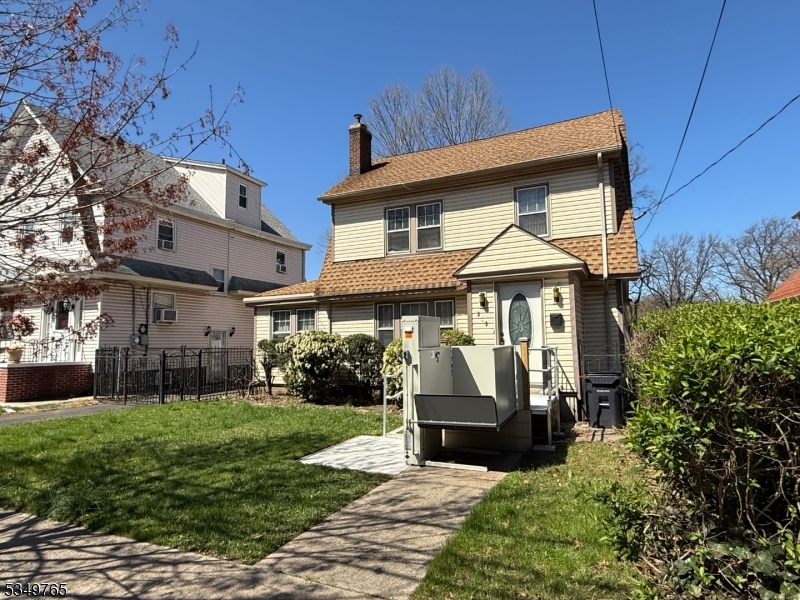262-264 Highland Ave | Newark City
Nestled on a particularly lovely block in Newark's desirable Forest Hill neighborhood, this residence offers a unique opportunity to reimagine urban living. Enjoy the tranquility of a quiet, residential street, mere moments from the expansive green spaces and seasonal beauty of Branch Brook Park. This established area offers both peaceful living and convenient access to the park's many amenities. Step inside and envision the possibilities! The traditional layout welcomes you with a staircase to your right and a spacious living room to your left, flowing seamlessly into a potential home office and a formal dining room, perfect for entertaining. The kitchen, easily accessible from the dining area, also features a convenient half-bath. Upstairs, discover three bedrooms and a full bathroom. The surprises continue on the third floor with a finished attic space and a half bathroom, offering incredible flexibility for a primary suite, guest quarters, or a recreation room. Outside, find off-street parking to accommodate up to 7 vehicles, and a level backyard. This property is a blank canvas awaiting your personal touch and creative vision. Bring your architect and your dreams to transform this house into your custom urban sanctuary. Offered "AS IS, WHERE IS," this is your chance to create the home you've always envisioned in a fantastic neighborhood. Schedule your showing today and unlock the potential! GSMLS 3956259
Directions to property: Take exit 4 from NJ-21 S. Turn right onto Chester Ave; turn left onto Broadway; turn right onto 2nd




