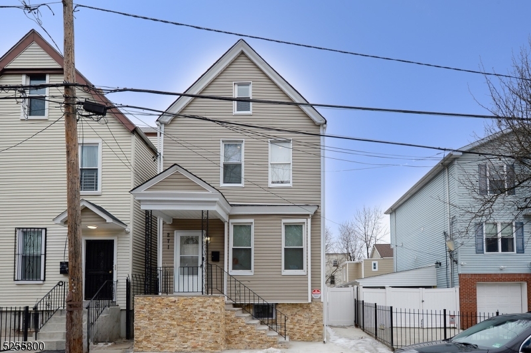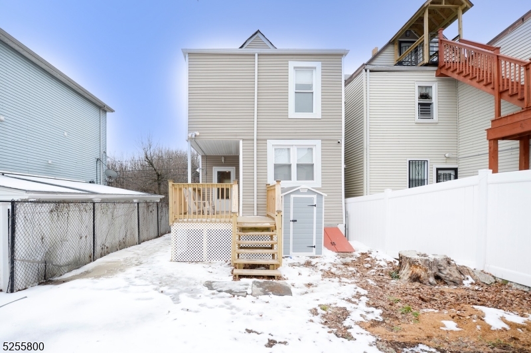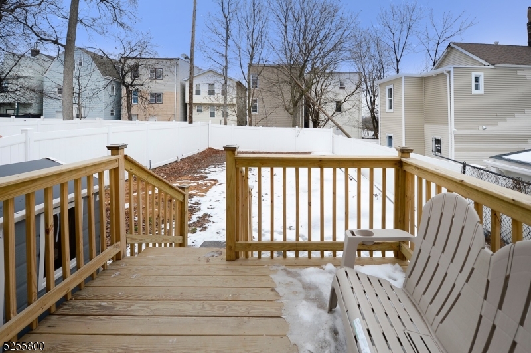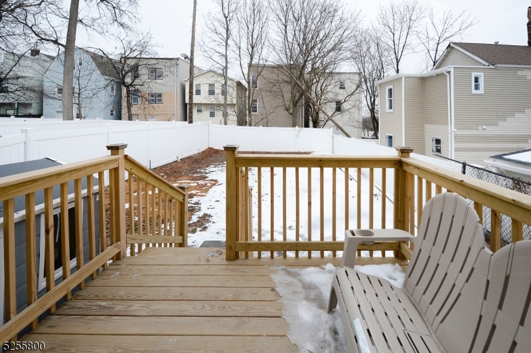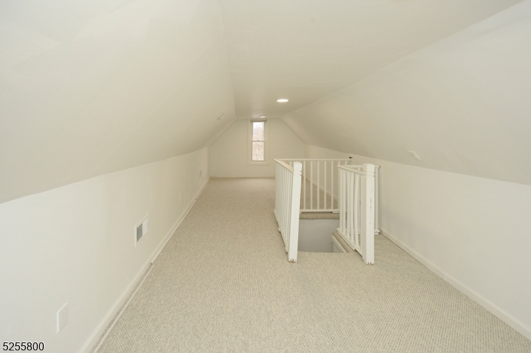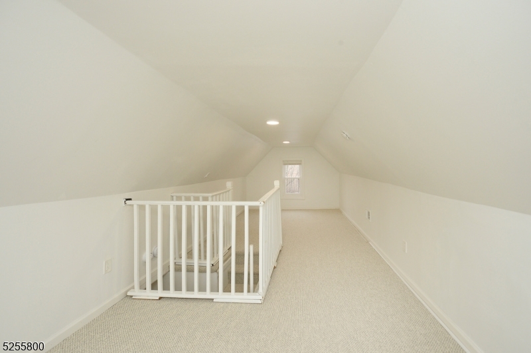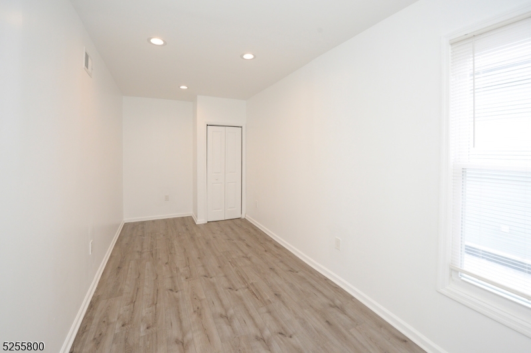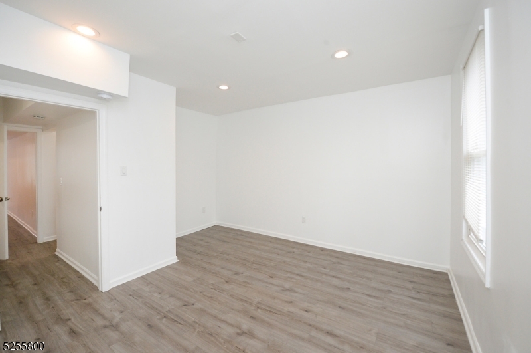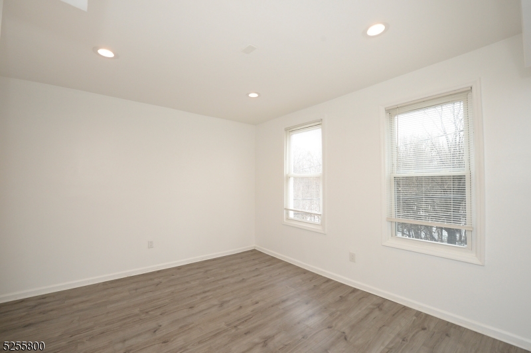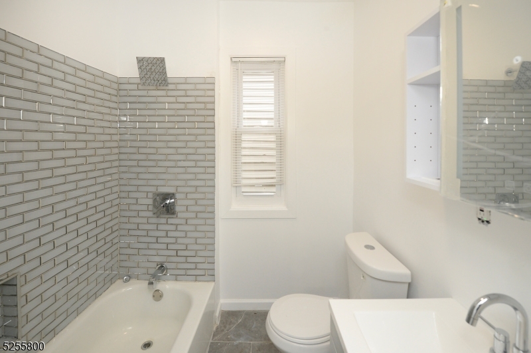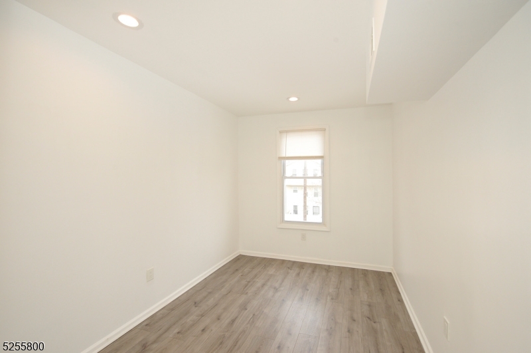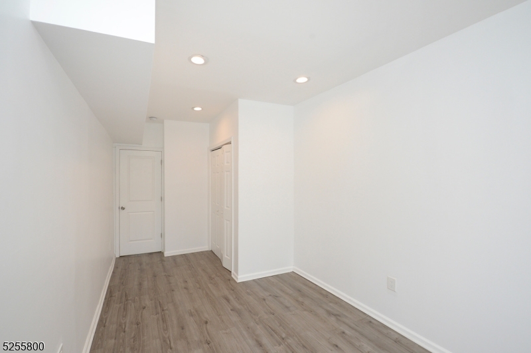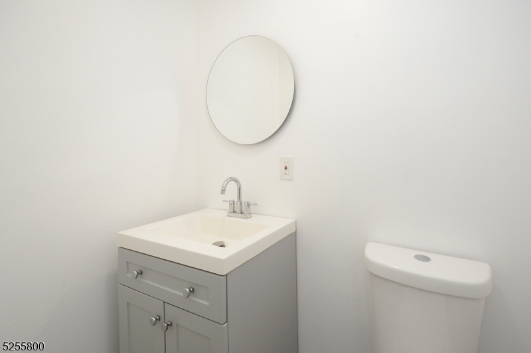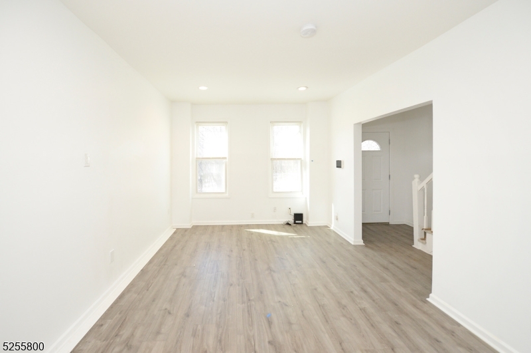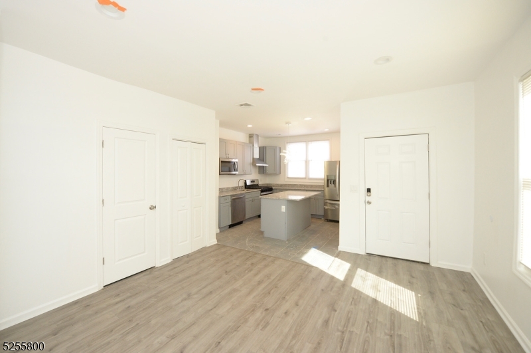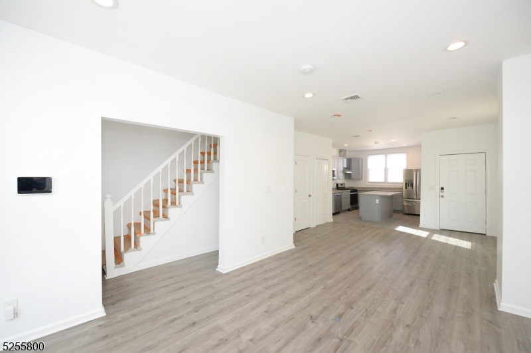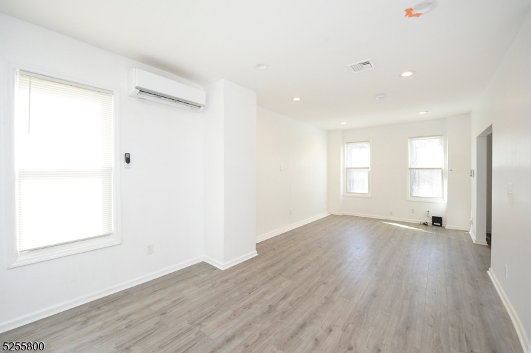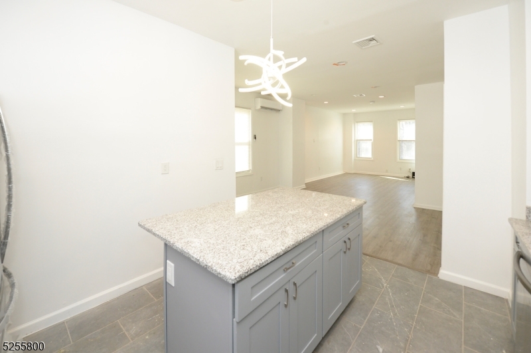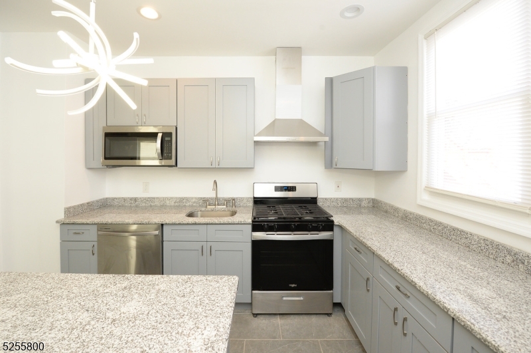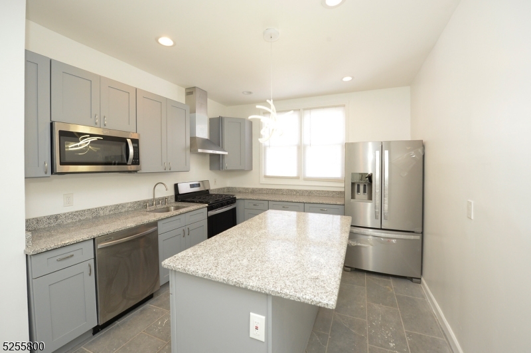271 Rose Street | Newark City
Welcome to your dream home at 271 Rose St, a charming four-bedroom, one-and-a-half-bath single-family residence nestled in the heart of Central Ward, Newark. This move-in ready property is perfect for you, offering a blend of comfort, convenience, and modern amenities.Step inside to discover a spacious layout filled with natural light, featuring a cozy living area that flows seamlessly into the dining space. The kitchen comes equipped with essential appliances, including a washer, dryer, and a deep freezer, making laundry and storage a breeze.One of the standout features of this home is the expansive back deck, perfect for entertaining or enjoying quiet evenings outdoors. The large yard provides ample space for gardening, play, or simply soaking up the sun.With multi-zone heating and cooling, you'll enjoy year-round comfort in every room.Location is key, and this home offers exceptional proximity to transportation options, including easy access to New York City via nearby train and bus routes. Commuting has never been easier!Excellent educational opportunities in the area, with a variety of schools and universities nearby. Central Ward is home to several noteworthy institutions, ensuring quality education for all ages.Don't miss this incredible opportunity to own a beautiful home in a vibrant neighborhood with so much to offer. Schedule your showing today and experience all that 271 Rose St has to offer! USE THE NJ GRANT UP TO $22K FOR DPA! GSMLS 3945649
Directions to property: BERGEN AVE TO ROSE STREET LOCATED IN THE CENTRAL WARD- SEE WAZE
