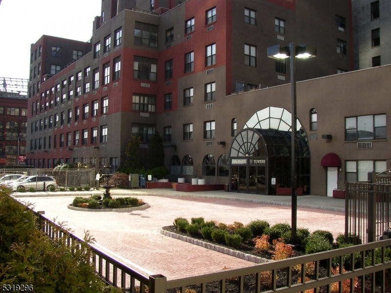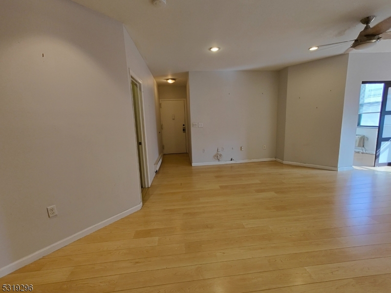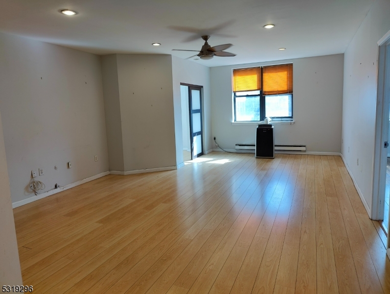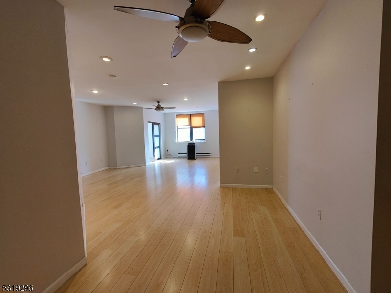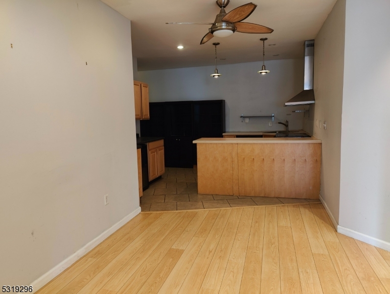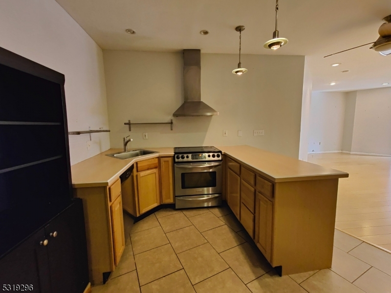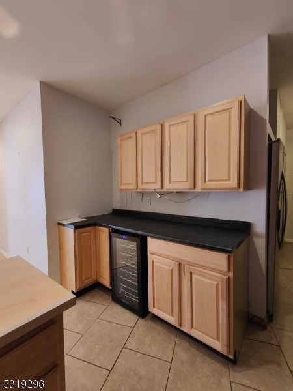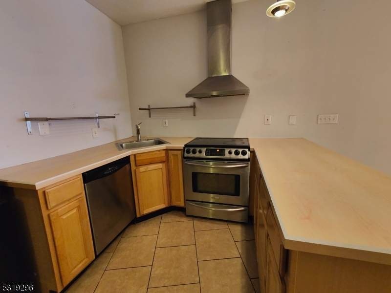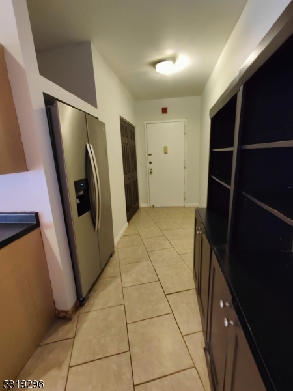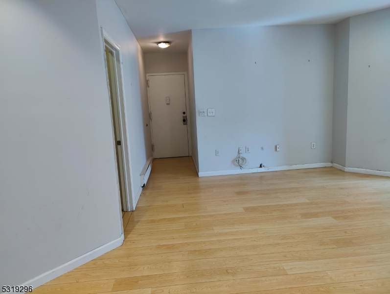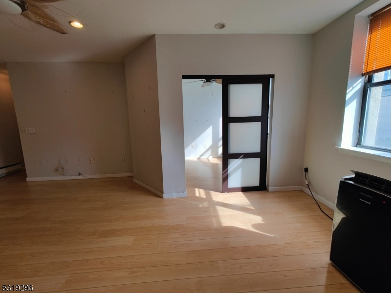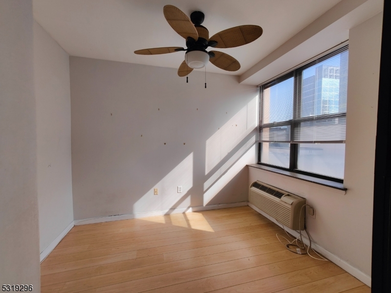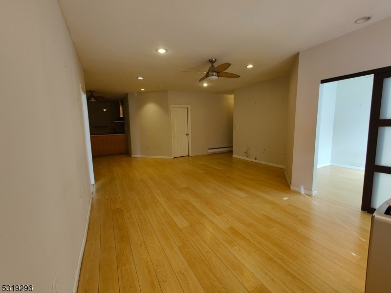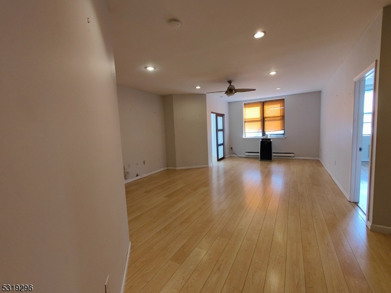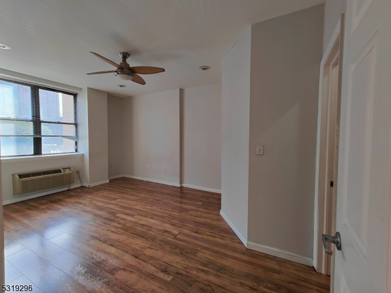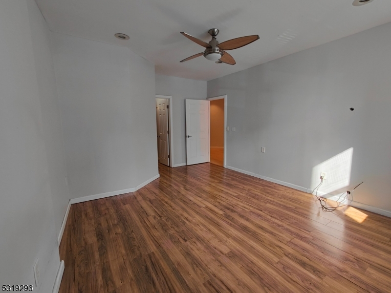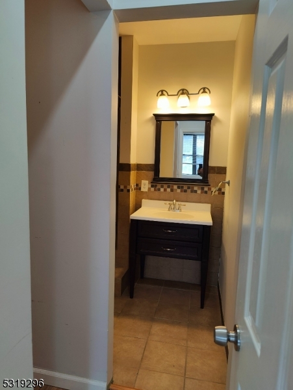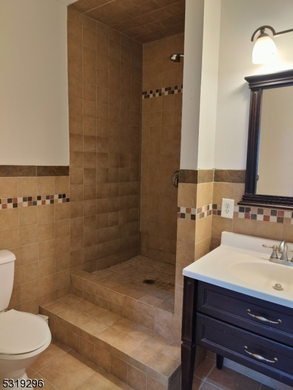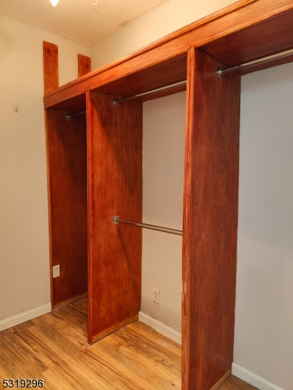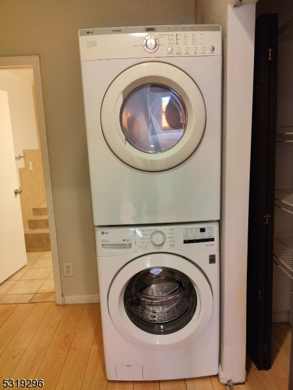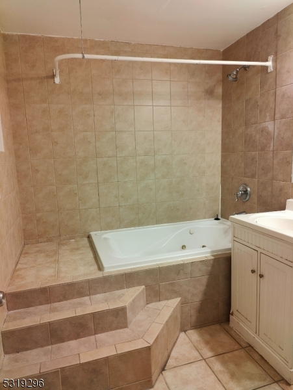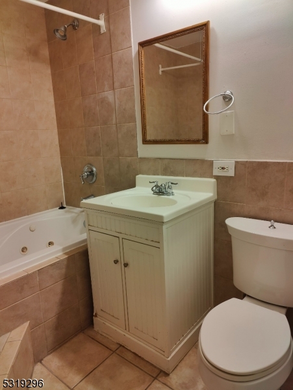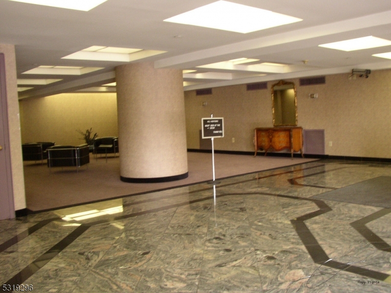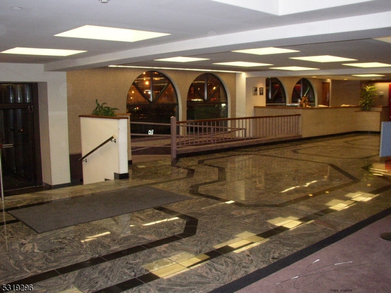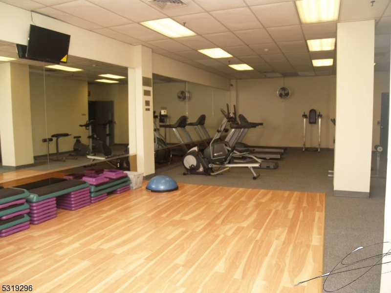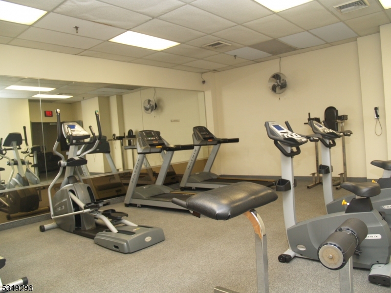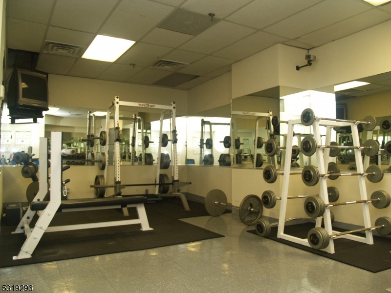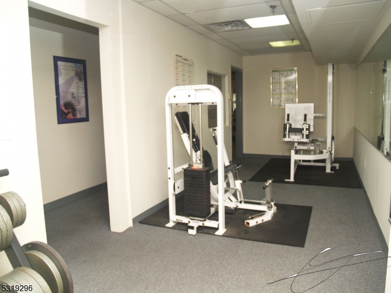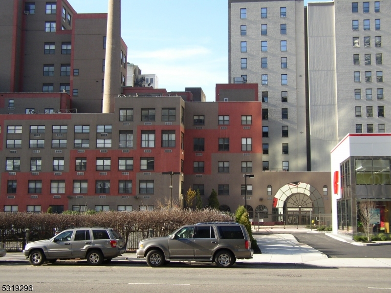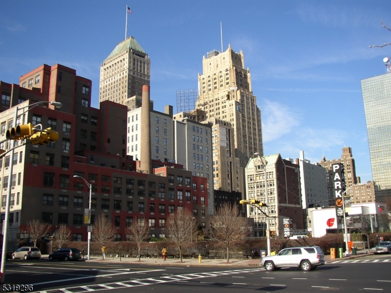111 Mulberry St 2-O, 2-O | Newark City
Welcome to your ideal urban retreat! This stunning 2-bedroom, 2-bathroom apartment offers a perfect blend of comfort and convenience. Step into a bright and spacious living/dining room combo, perfect for entertaining or relaxing after a long day. The modern kitchen is fully equipped with all the appliances you need, making meal prep a breeze. Located in a fantastic condominium complex, you'll enjoy the luxury of 24/7 concierge service, providing peace of mind and assistance at any hour. Stay active in the well-equipped gym, designed to cater to all your fitness needs. Situated just two blocks away from Penn Station in Newark, commuting couldn't be easier. Plus, you're only a 5-minute drive from Newark Liberty International Airport, making travel a snap. Whether you're a busy professional or a family looking for a vibrant community, this apartment meets all your needs.Don't miss out on this opportunity to live in a welcoming and well-maintained community with amenities that enhance your lifestyle. Schedule a viewing today and make this exceptional apartment your new home! GSMLS 3929733
Directions to property: from Market street to Beaver to Clinton street or broad street to Clinton Street
