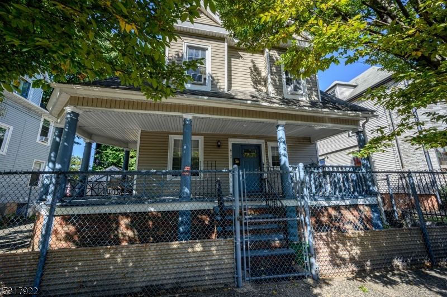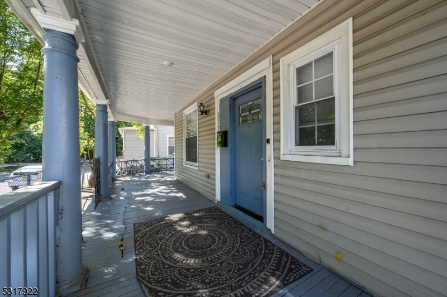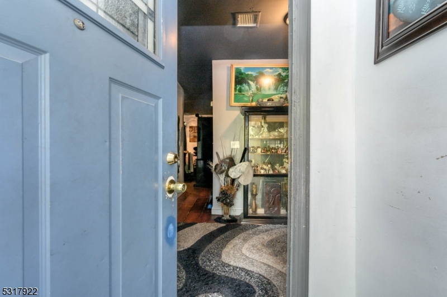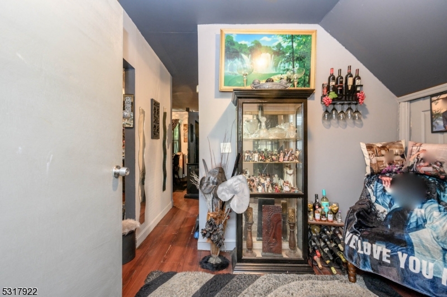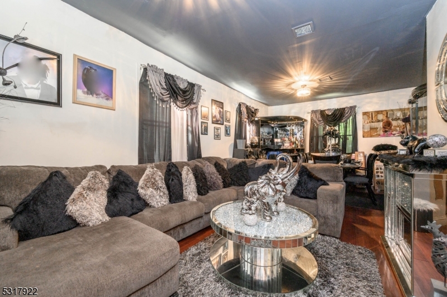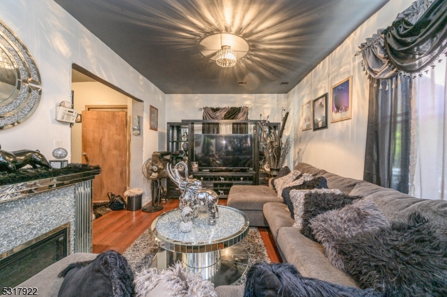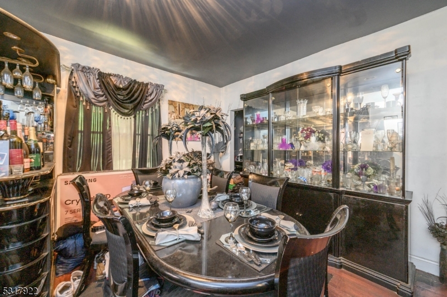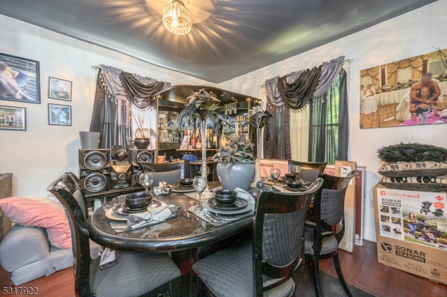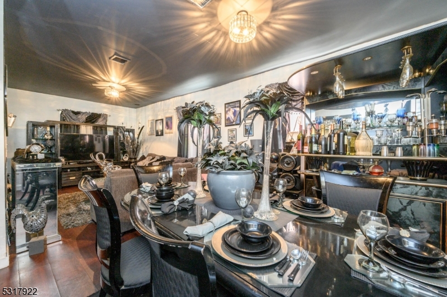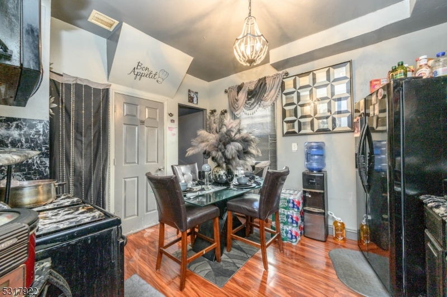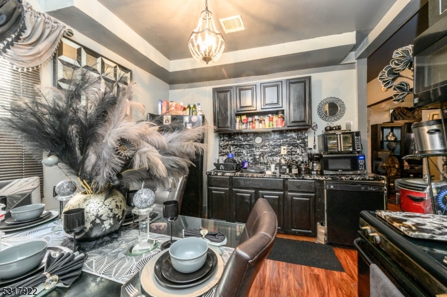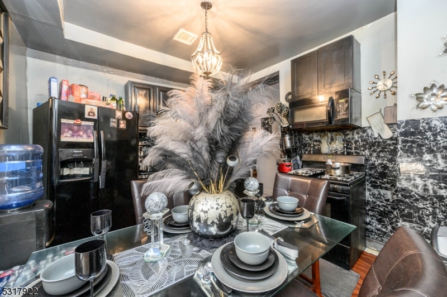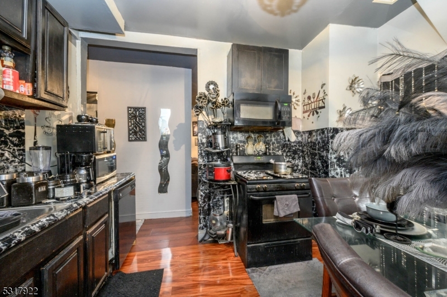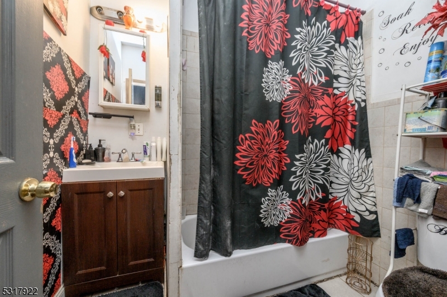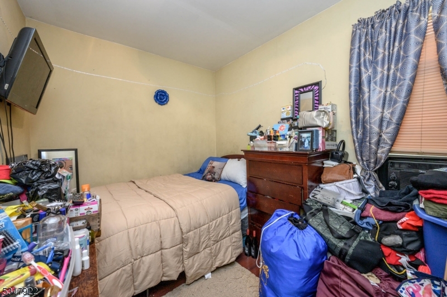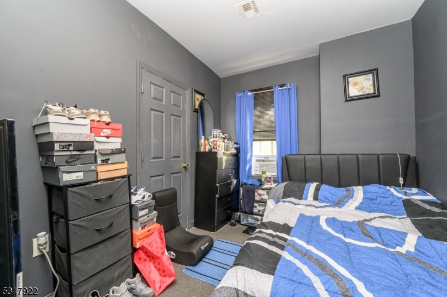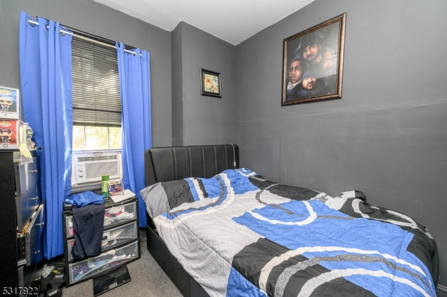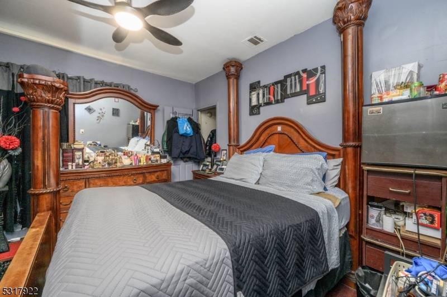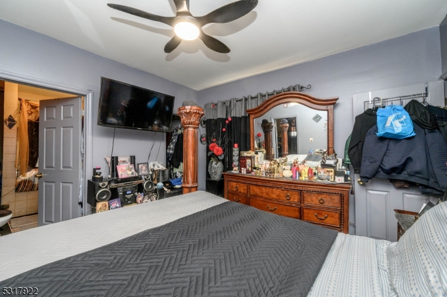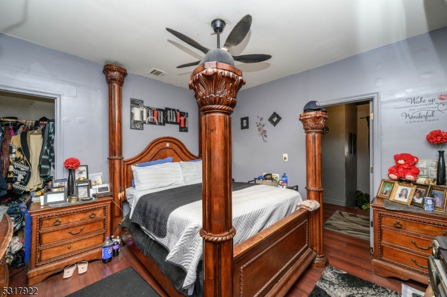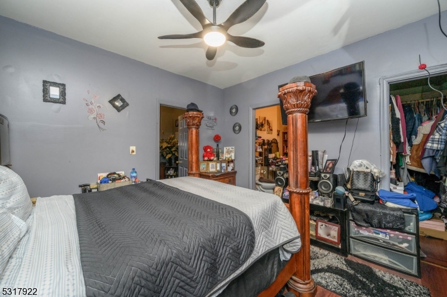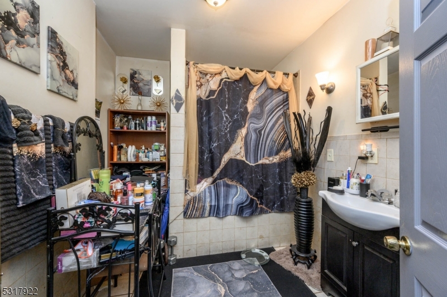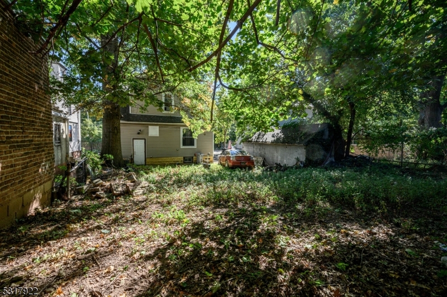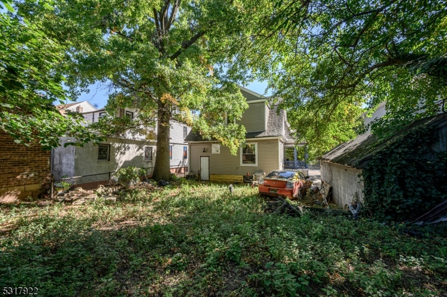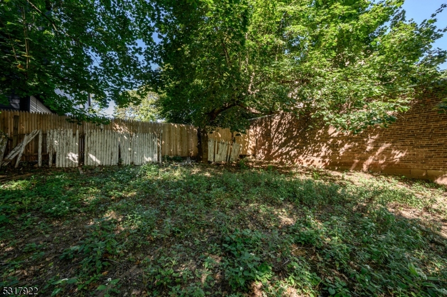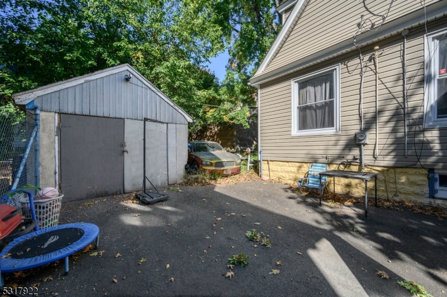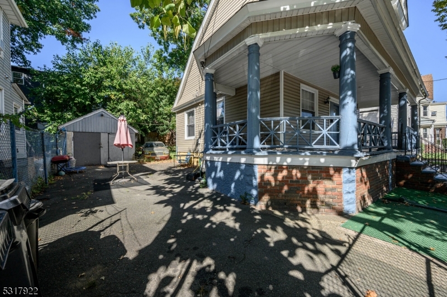612 Irvine Turner Blvd | Newark City
Opportunity is knocking! Spacious 3 Bed 2 Bath Colonial with Master Suite and Full Basement in thriving Newark could be the one for you! Situated in a prime location, you're convenient to shopping, dining, schools, parks, major roads and public transit for a seamless commute. Fully fenced, a large wrapround covered porch welcomes you in to find an open living/dining combo with hardwood floors that shine, and sizable Eat-in-Kitchen with dinette space. Upstairs, the main bath along with 3 bedrooms, inc the Master Suite with it's own private ensuite bath. Finish off the full basement for even more living space! Large backyard is your blank canvas. Detached 1 car garage and private driveway parking, too! With your personal touch, this could be the hidden gem you've been searching for! Come & see TODAY! GSMLS 3929000
Directions to property: W Peddie St to Irvine Turner Blvd in Newark
