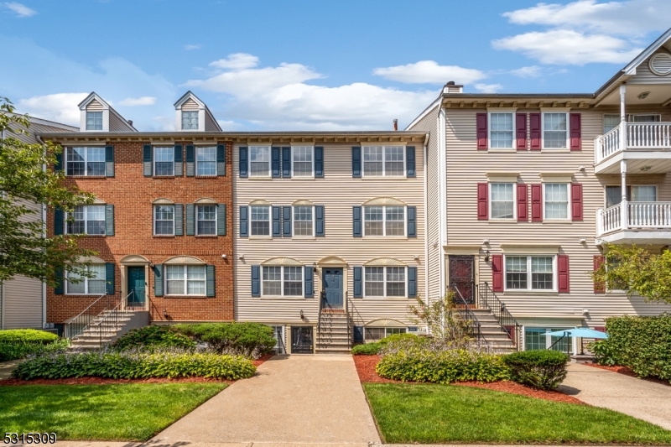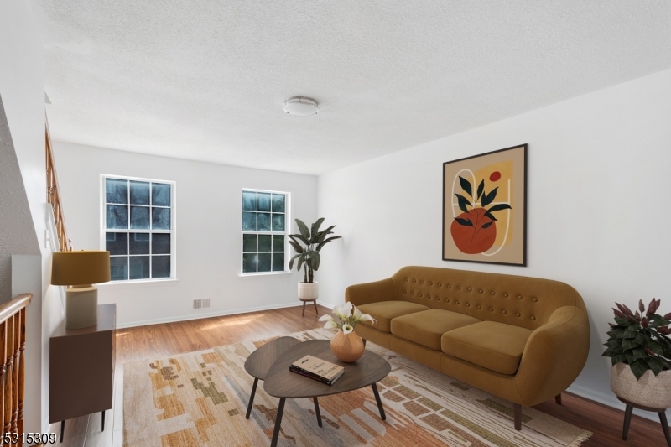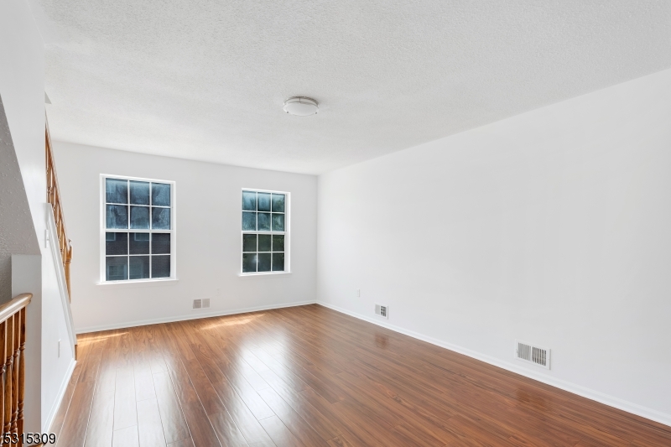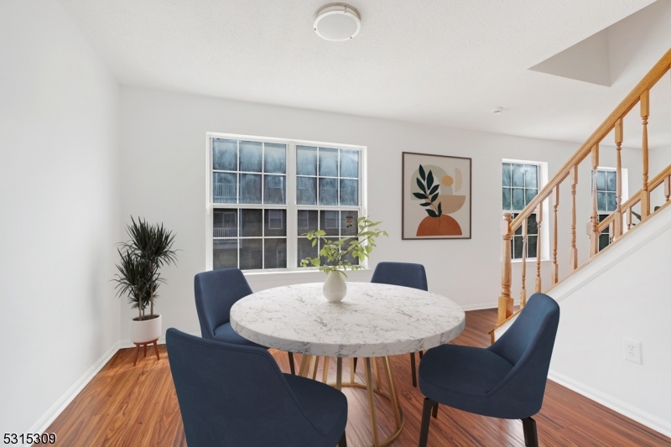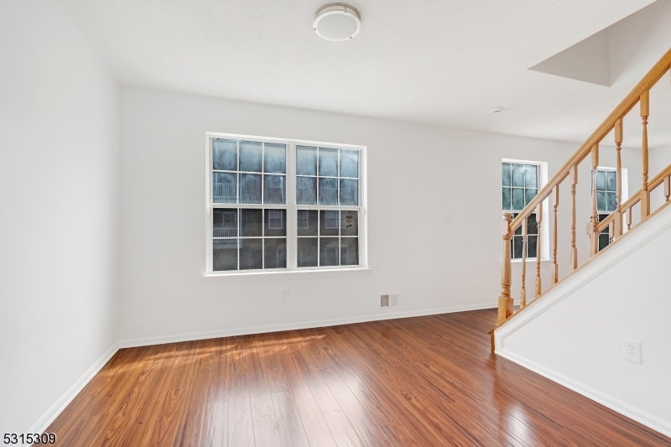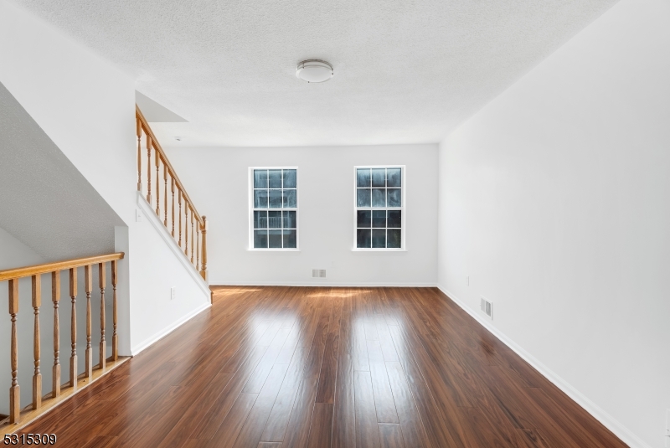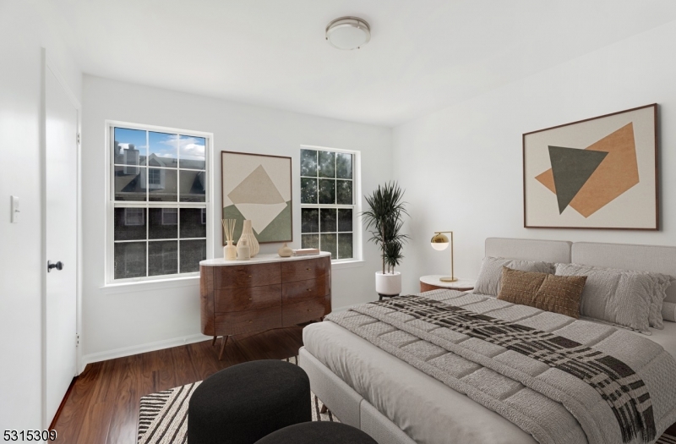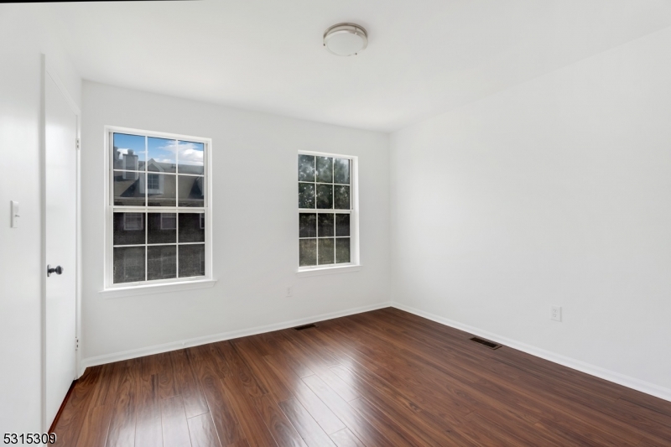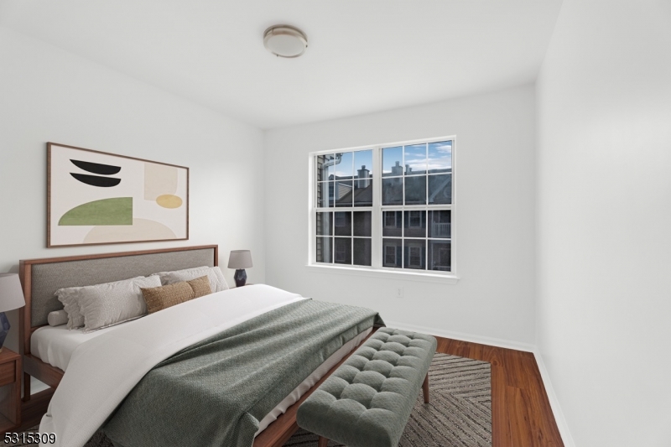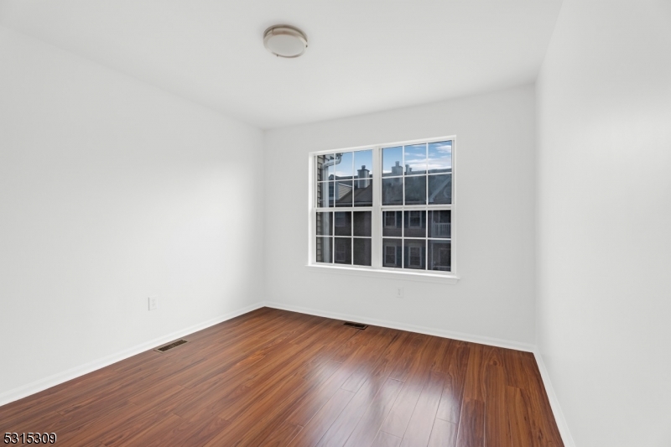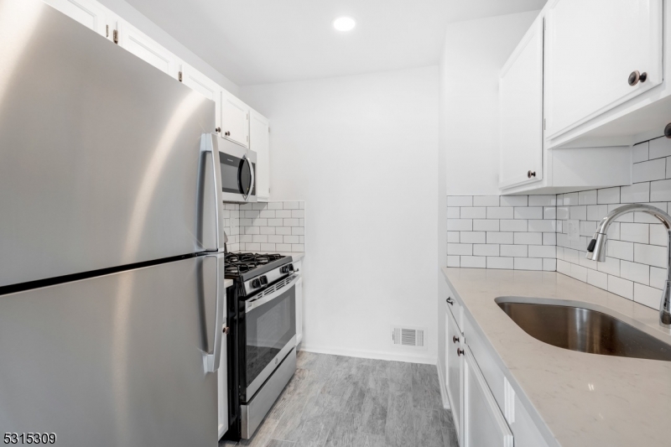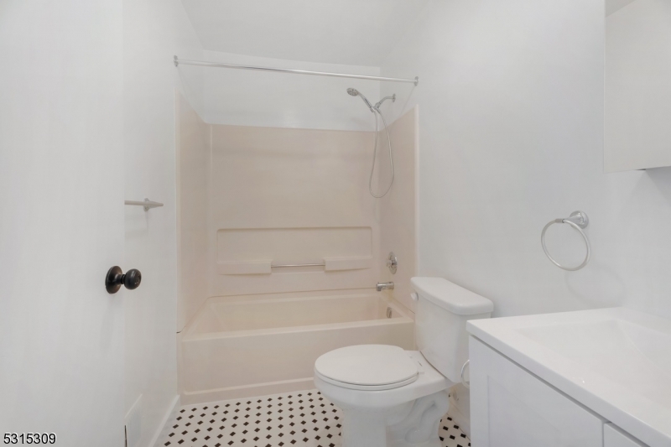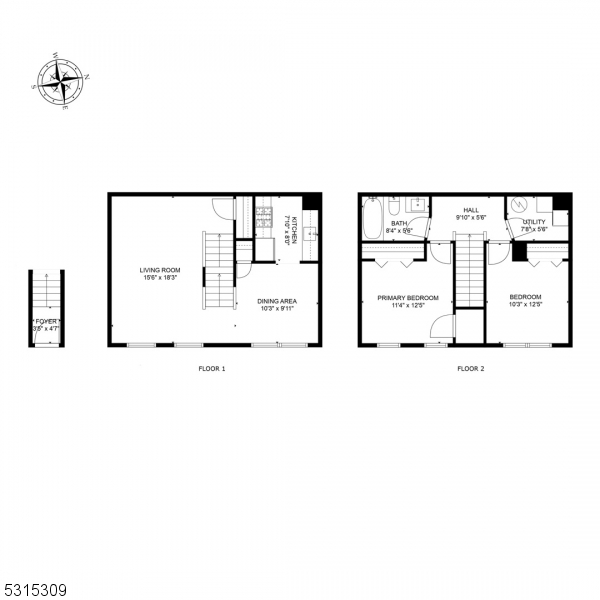8 Colgate Dr | Newark City
This newly renovated two-bedroom townhome offers a perfect blend of modern living and convenience. Situated in a prime location close to major public transportation hubs. A commuter's dream making it ideal for professionals. The townhome features an open floor plan that flows effortlessly from the kitchen, to the dining room and Living room. The home also has contemporary finishes. The kitchen boasts brand-new stainless steel appliances and sleek countertops. Both bedrooms are spacious, with ample closet space and large windows that emanate natural lighting. The bathroom has been updated with modern fixtures and stylish tile work, adding to the townhome's fresh and clean aesthetic. The Washer and Dryer are located in the unit. This townhome offers a hassle-free lifestyle with its close proximity to NJPAC, Newark Penn Station, and Broad Street Station gives convenient access to NYC. In addition, dining, shopping, and entertainment options are a short distance away. Some of the photos are virtually staged. Pool, tennis court, clubhouse. GSMLS 3926566
Directions to property: Society Hill, University Heights - Broome St/Colgate Dr.
