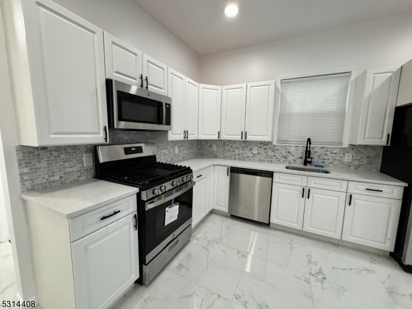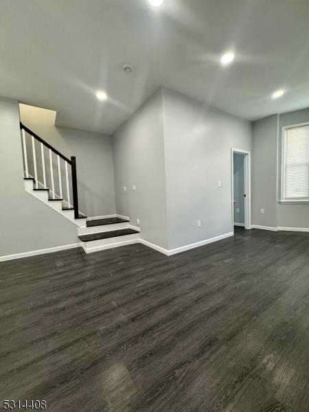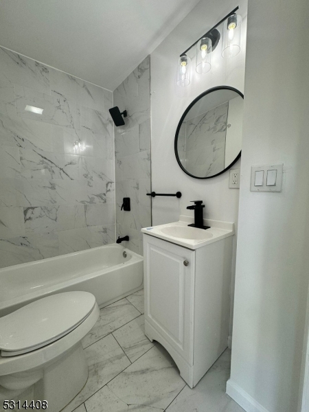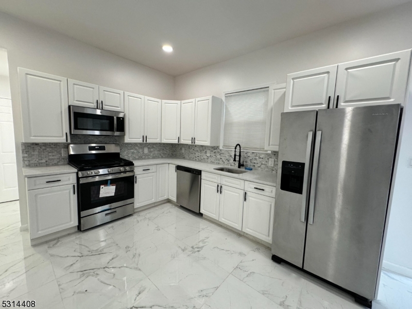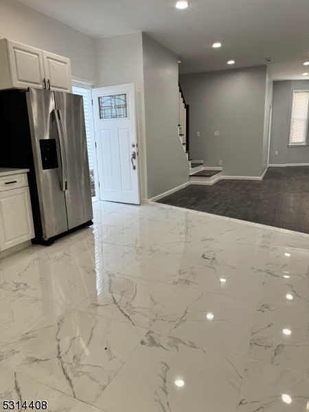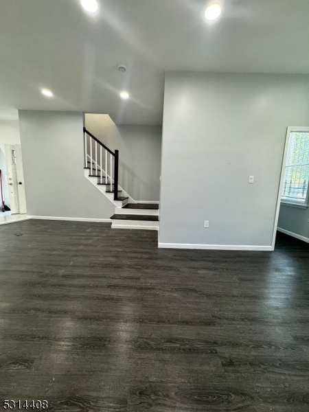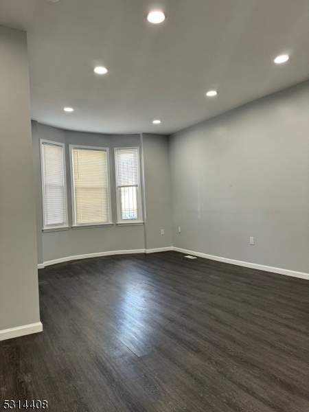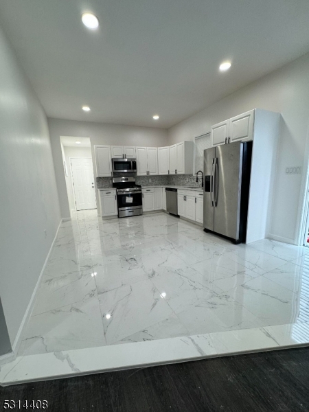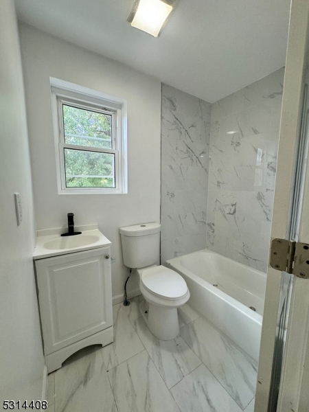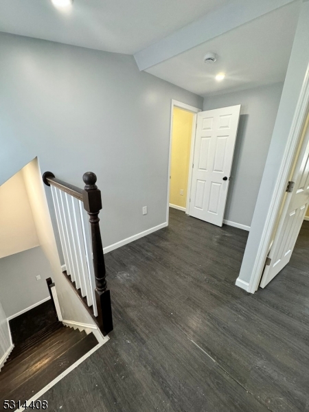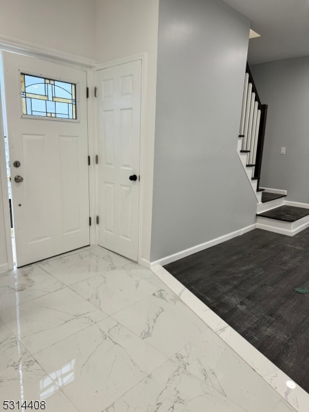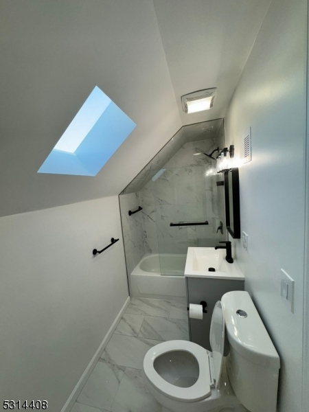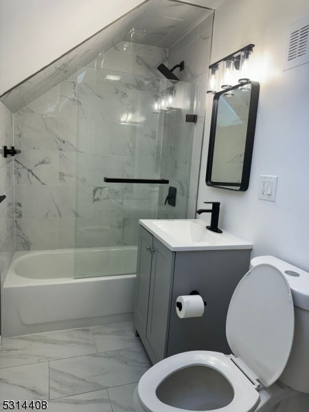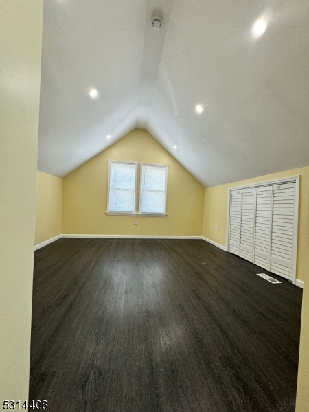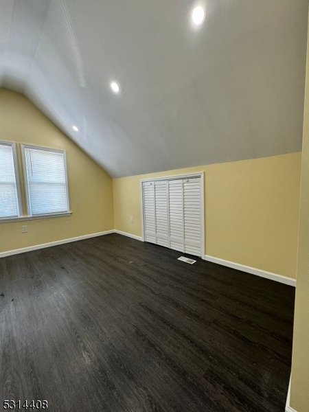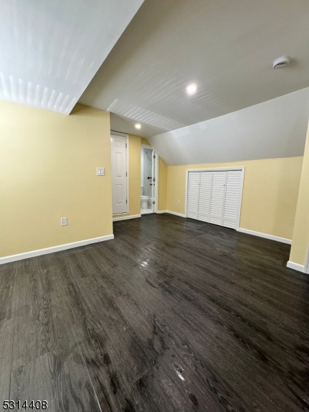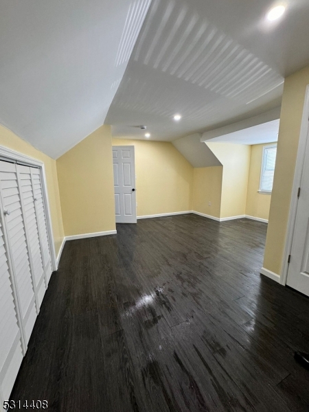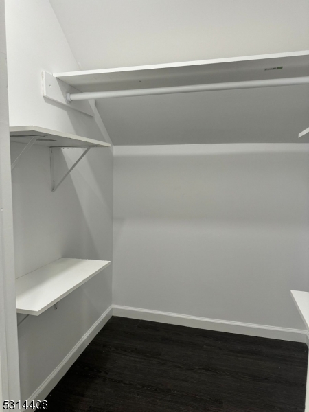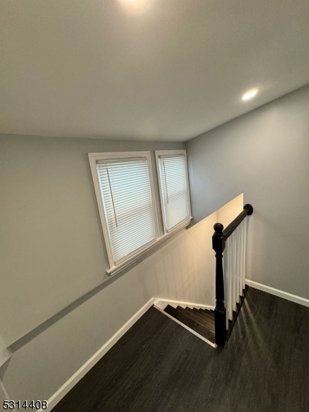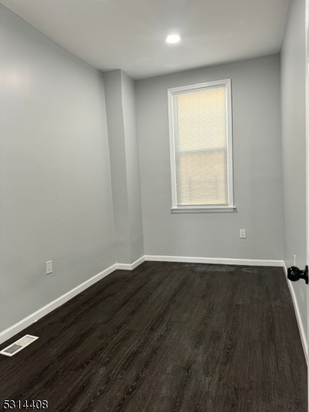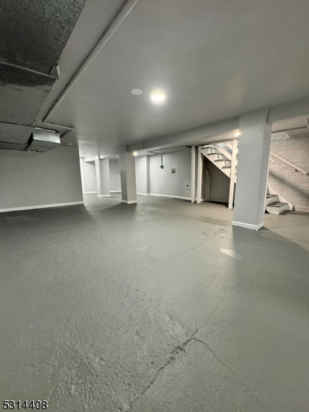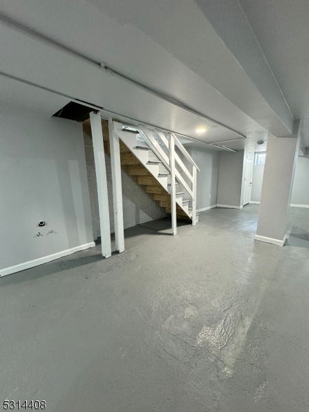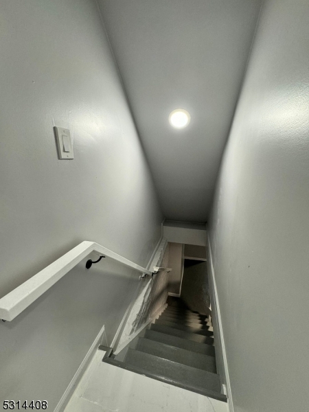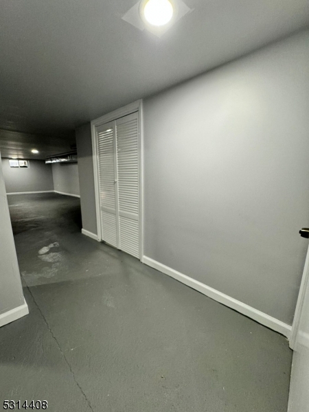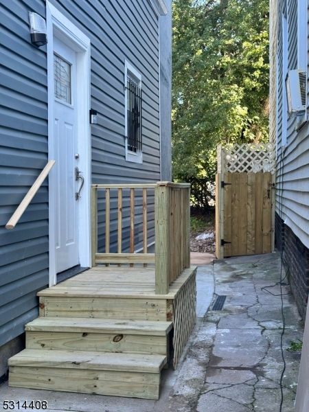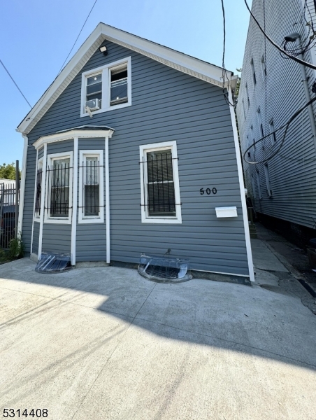500 S 12th St | Newark City
Unpack and Move right into this 4-bedroom / 3-bath home in Newark, New Jersey. The first floor offers Two Bedrooms and a Full Bathroom on the Main Level, ideal for those not desiring steps. Modern open layout Living Room with radiant walnut luxury vinyl flooring flowing seamlessly throughout the entire home. Oversized Kitchen with Quartz countertops, Sleek shaker cabinetry, boasts a bright and airy feel with elegant marble flooring, recessed lighting and All Stainless-steel appliances. This kitchen is a true treat for anyone who enjoys cooking or entertaining guests. The second floor has Two Primary bedrooms, each with their own Full sized En suite bathrooms. 4th Bedroom offers a private walkout balcony/terrace and an amazing ceiling skylight. This home has all that you need for comfort and convenience. Expansive landscaped backyard space, newly installed oak fencing offers both privacy and durability for those who want to enjoy outdoor entertaining and fun. Fully finished basement, great for use as an additional space for family room, workshop or office. The Utility Closet and Laundry Area offer added convenience to this amazing home. This home was fully renovated in 2024 and offers over 1,500 sq. ft. of living space plus a full finished basement. Great option for commuters who work in Downtown Newark or New York City. With close proximity to major highways like the GS Parkway, NJ Turnpike, and I-78. Just minutes from EWR and Newark Penn Station, Motivated Seller GSMLS 3925411
Directions to property: to South 12th Street.
