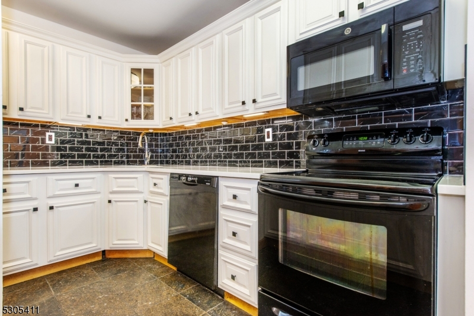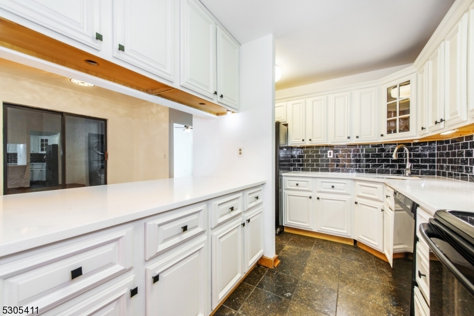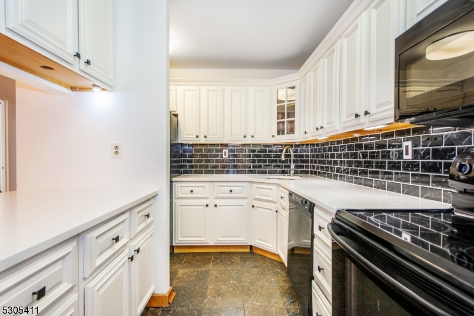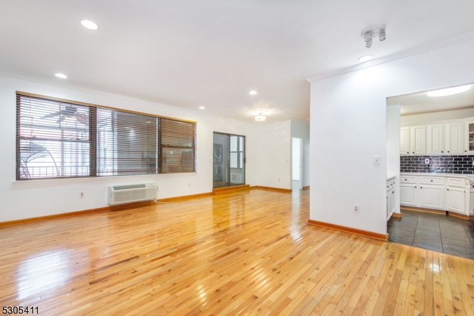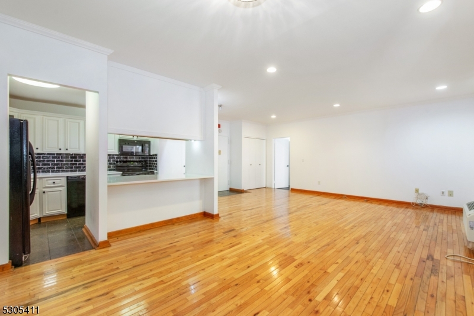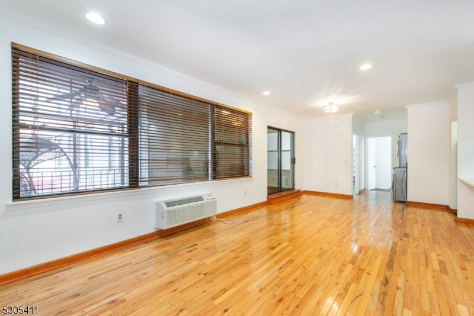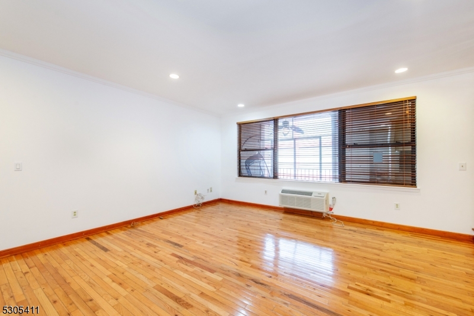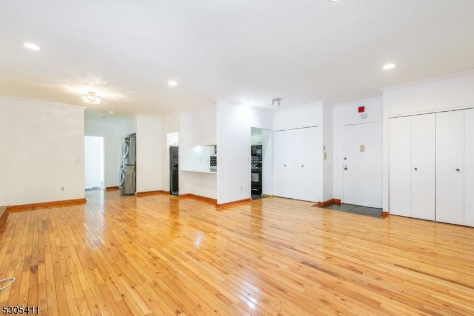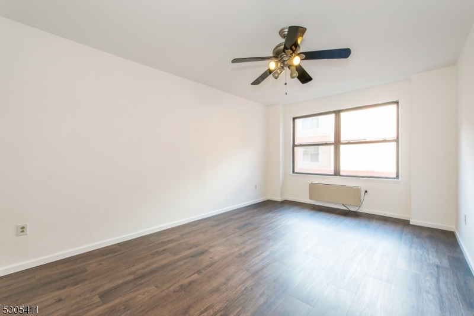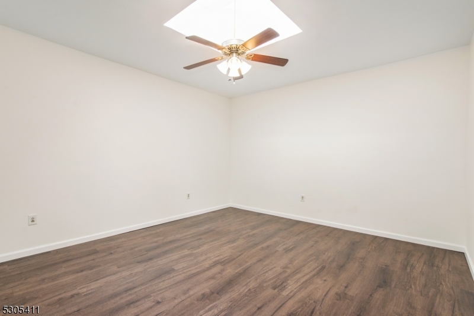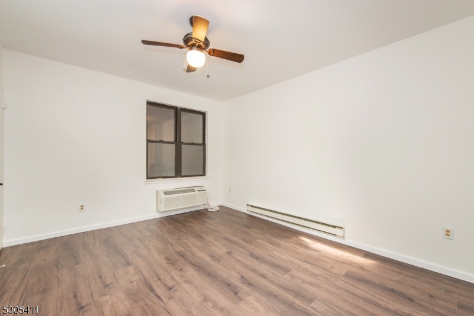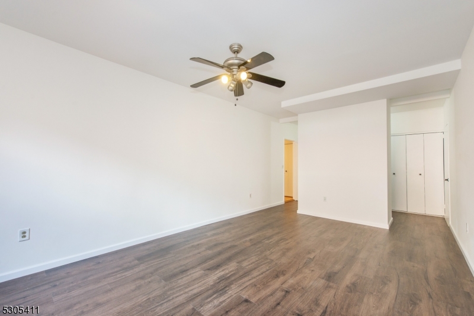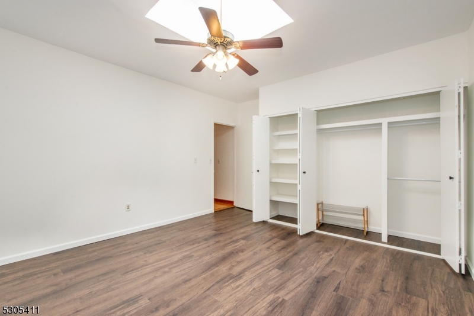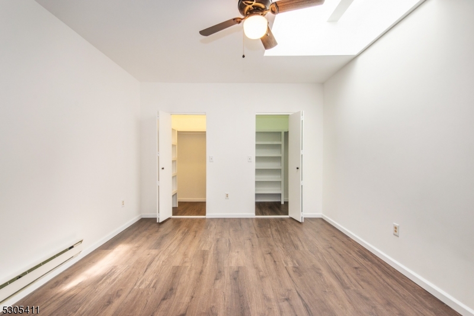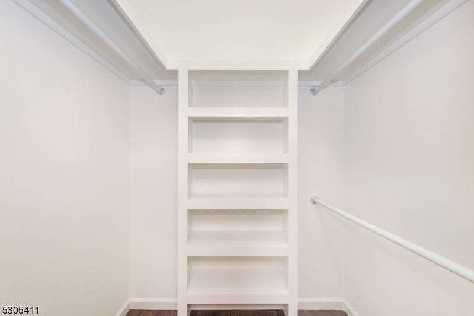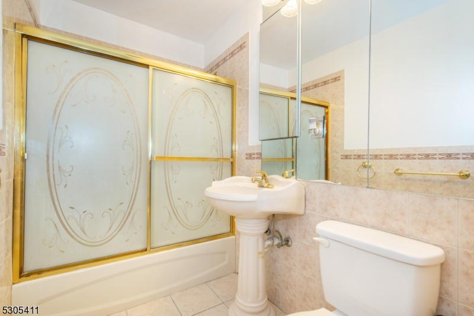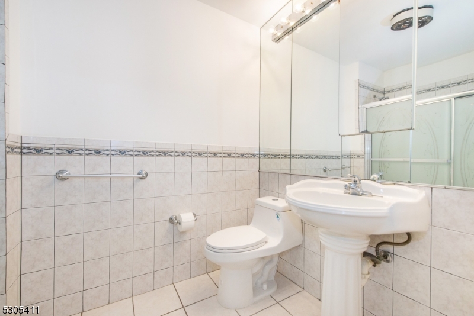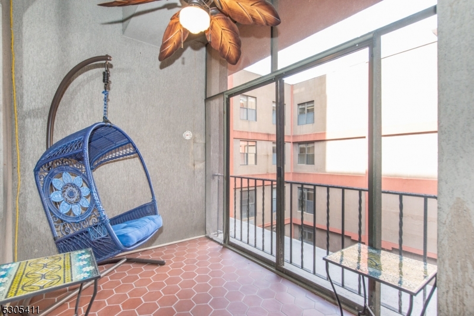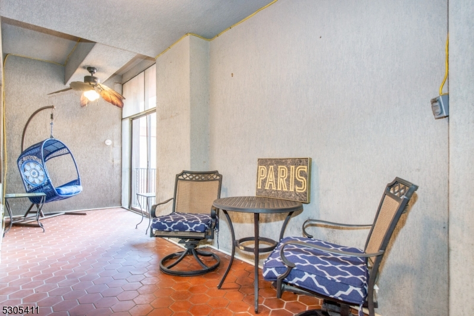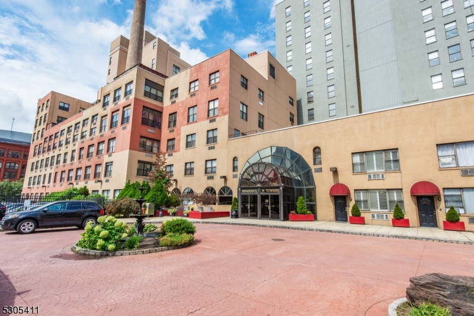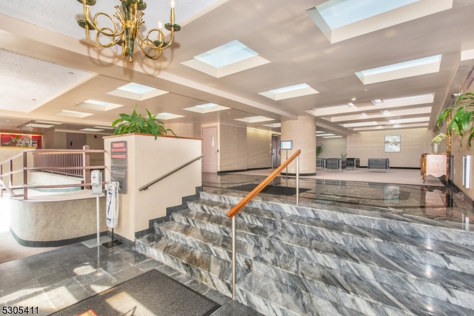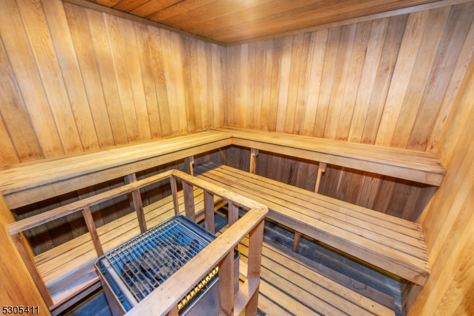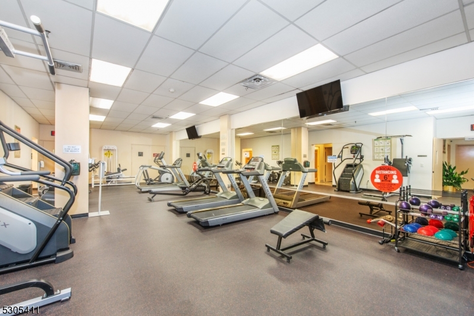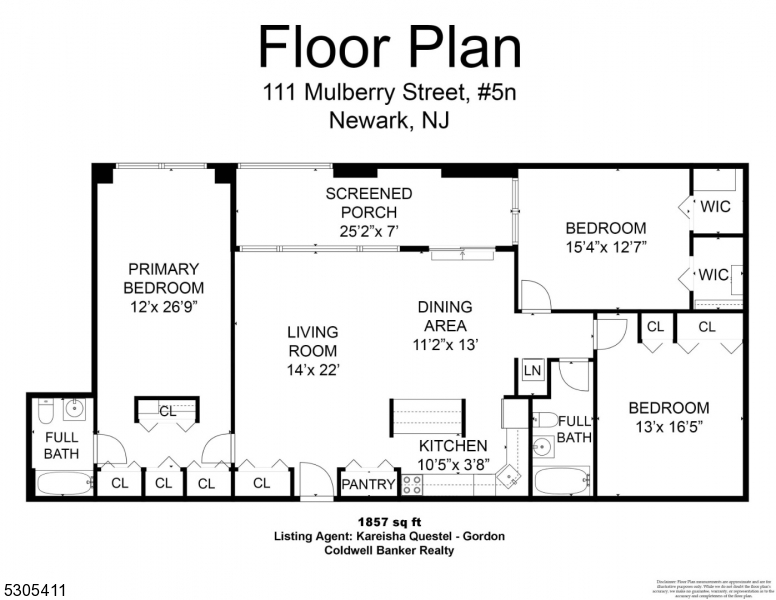111 Mulberry St, 5N | Newark City
Escape the bustle city life and come home to this 3 bedroom apartment boasting over 1800 sq. ft., with skylights, 2 bathrooms, 10 custom and spacious closets, an updated kitchen, and a secluded balcony.Situated in a gated community in the heart of Newark's Central Business District, Renaissance Towers is a commuter's paradise with a 5-minute walk to the PATH, NJ Transit, and Amtrak trains. Residents can also reach Newark Airport (EWR) in a 10-minute drive or get to NYC in under 25 minutes. If you prefer local activities, enjoy the local parks, farmers markets, street festivals, shows at the Prudential Center just two blocks away or NJPAC at the other end of the street. Within the building, enjoy 24-hour concierge service, a fully equipped gym with sauna, a package receiving room, and more. Home to a community of pilots, flight attendants, attorneys, engineers, government officials, international entrepreneurs, and graduate students from Seton Hall Law, Rutgers, and NJIT this apartment is perfect for your client who is looking for the convenience of city life, the luxury of space, and exclusivity of privacy.Tenant insurance is required. GSMLS 3919782
Directions to property: Per GPS - Clinton Street to Mulberry.
