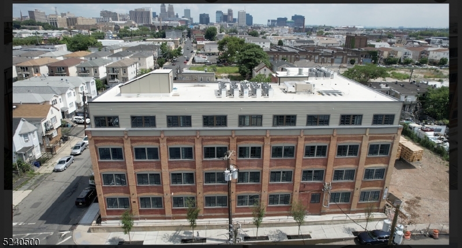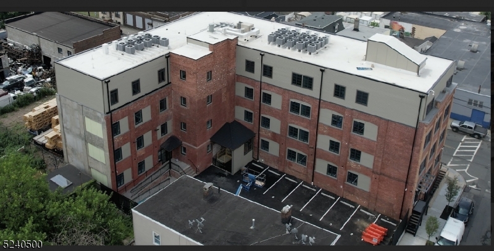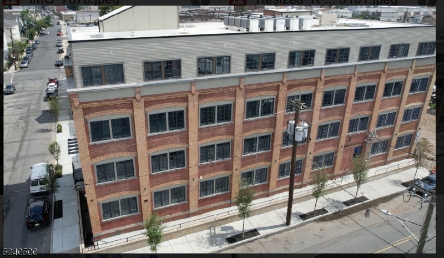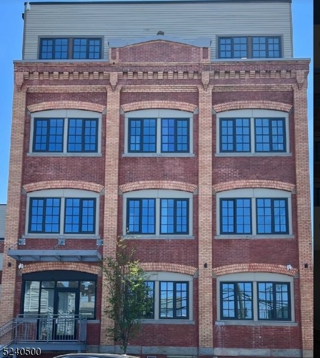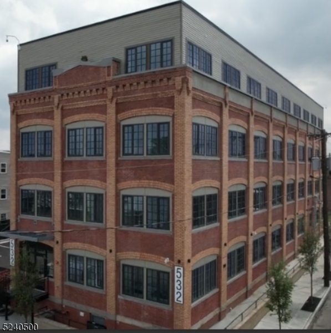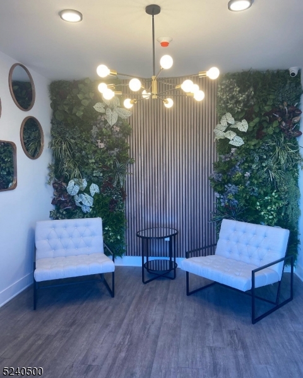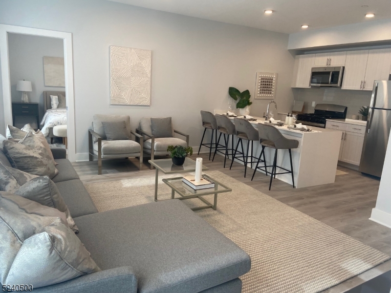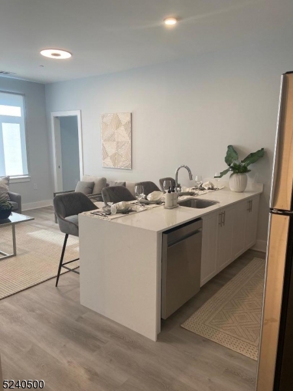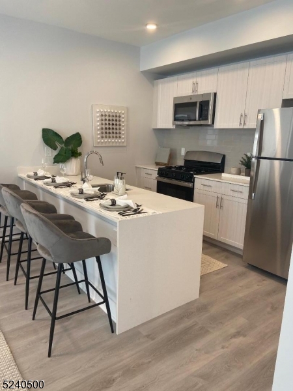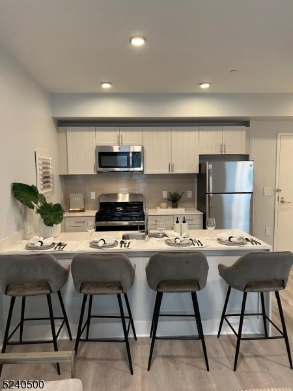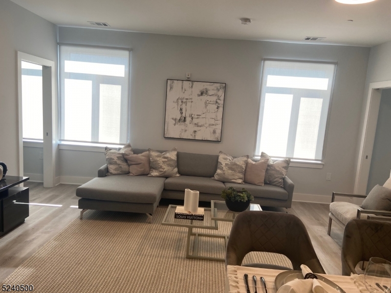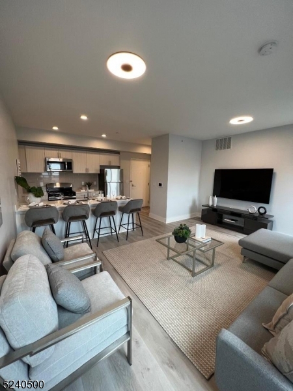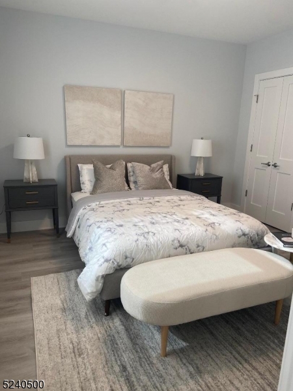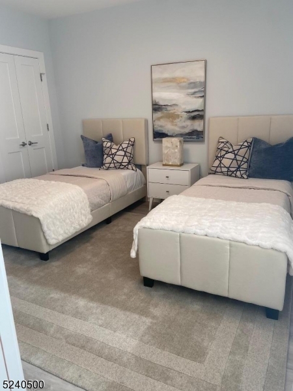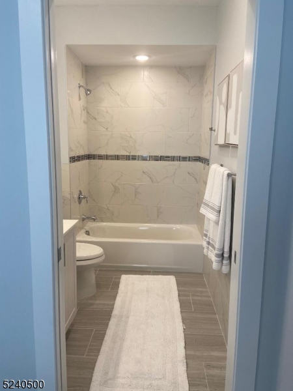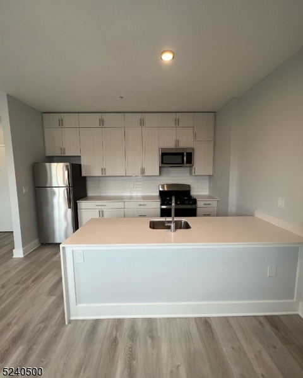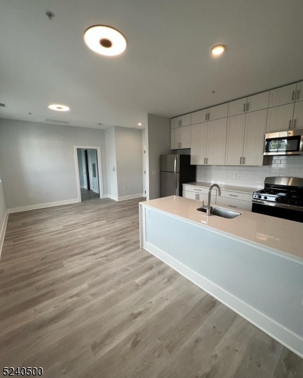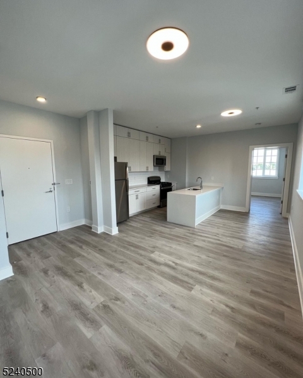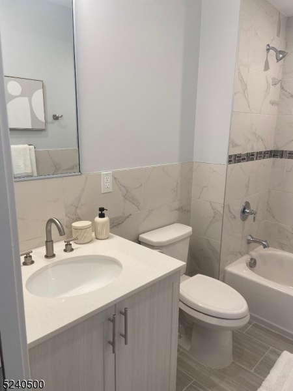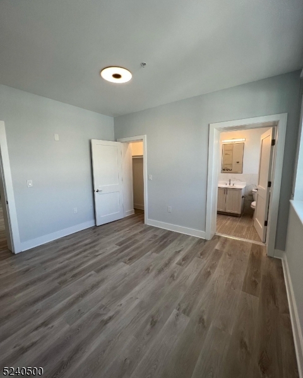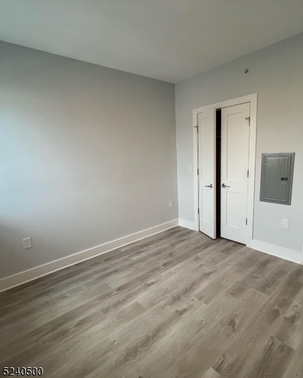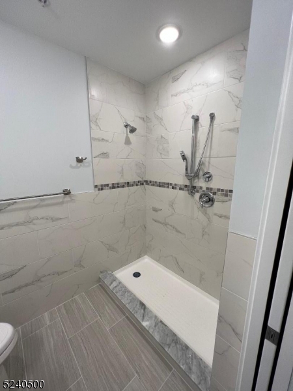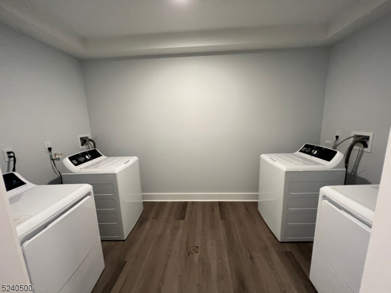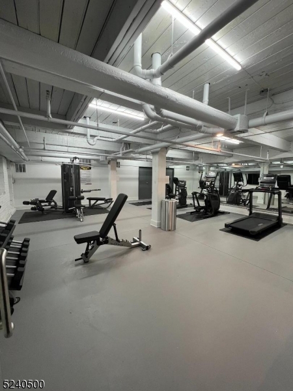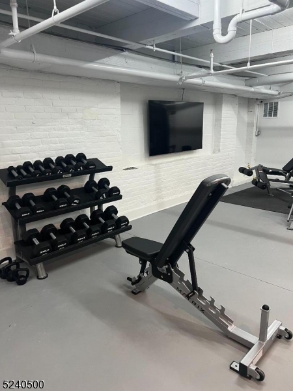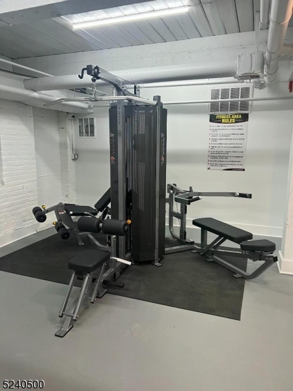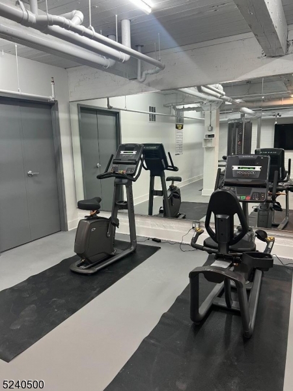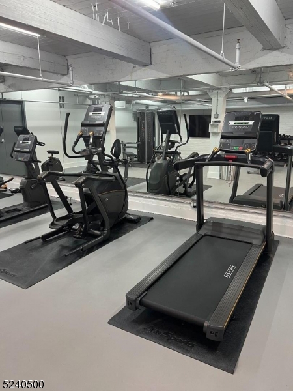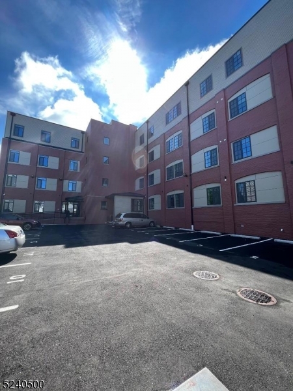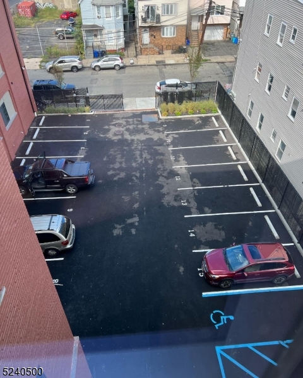526-532 Mulberry St | Newark City
Introducing a rare investment opportunity in the Ironbound Section of Newark. The original Ace Tool & Manufacturing Company located at the corner of Mulberry St & Emmet St. sitting on a 12,850 sqft lot. This beautiful building has been completely rebuilt into this stunning 4 level apartment building w/ a brand new 4th flr addition consisting of 28 custom designed units, (22 two-bedrm 2 bath units w/ 620-797sqft; 5 one-bedrm units w/ 632-652sqft & 1 studio unit w/ 779sqft) for a grand total of 32,796 sqft -50 bedrms & 50 baths. Fully occupied w/ no vacanies! Building has New fire sprinkler system, large elevator, a garbage chute, and laundry facilities on each level that provide additional income. Building has a large gym complete w/ 6 stations, mirror walls & TV. Parking lot consists of 16 parking spaces that brings in additional income. This unique building has 28 luxury apartments each unit includes fire rated entry doors, prewired Fiber Optics, custom built kitchens w/ stainless steel appliances (Microwave, Refrigerator, & dishwasher, stove), quartz countertops, island/peninsula, large child-safety -sound proof windows, intercom system, Central Air & Forced Hot Air. Located near PATH, Train & Bus Station, Newark Airport, major highways, & Universities all within the same city. GSMLS 3917369
Directions to property: Emmet St turn onto Mulberry St.
