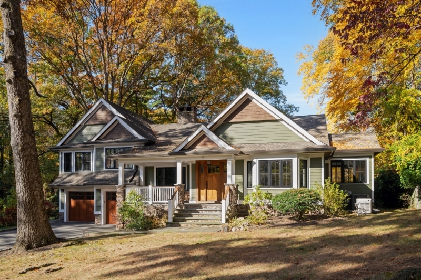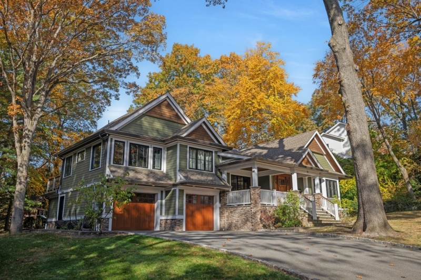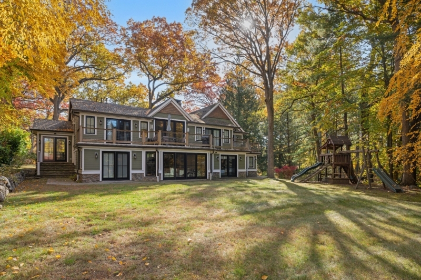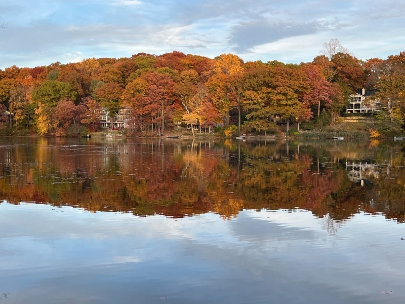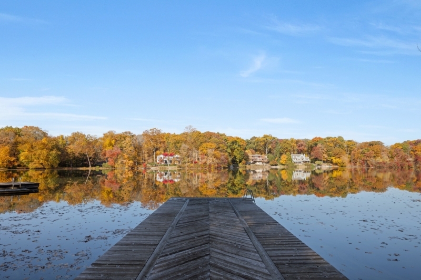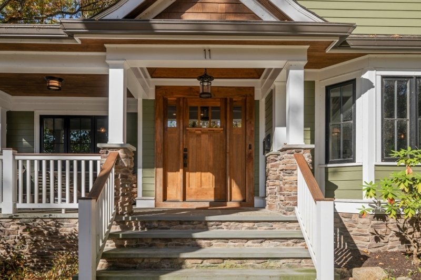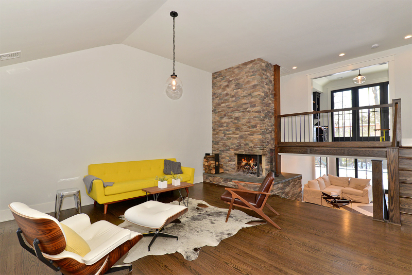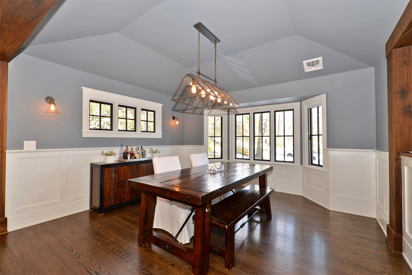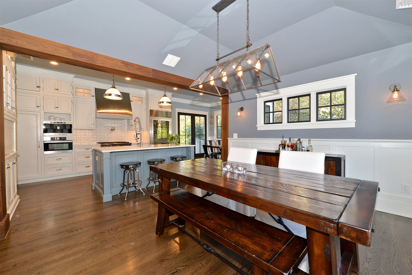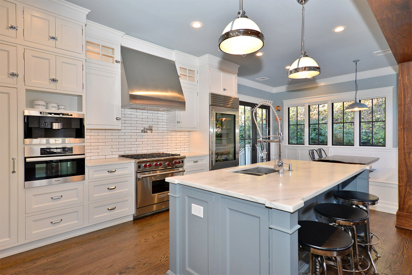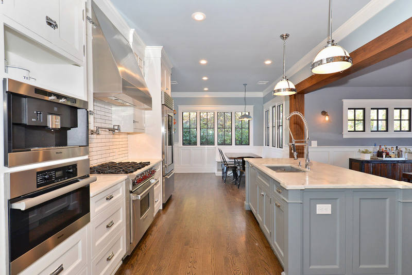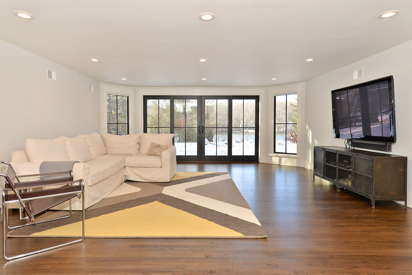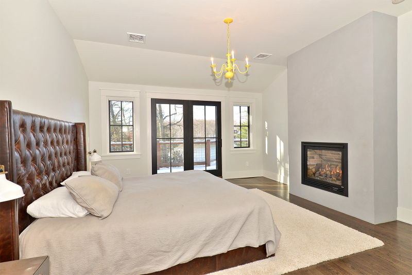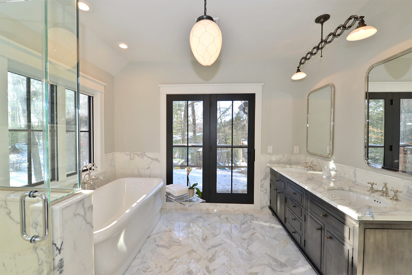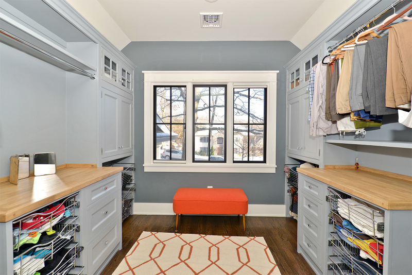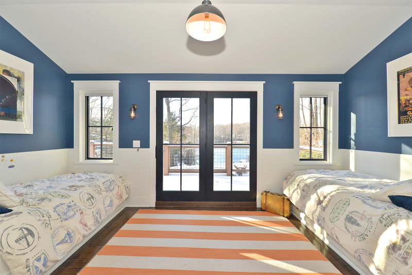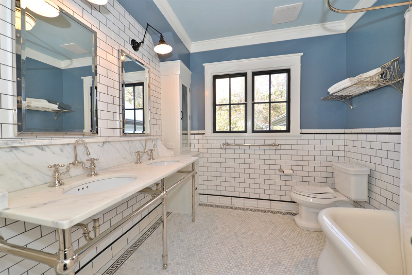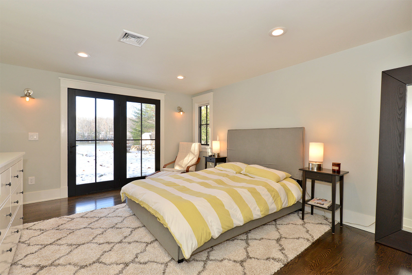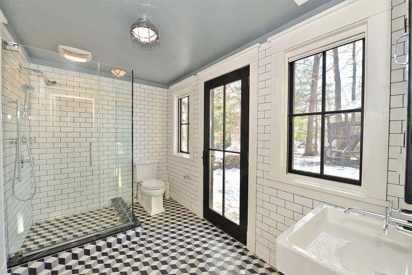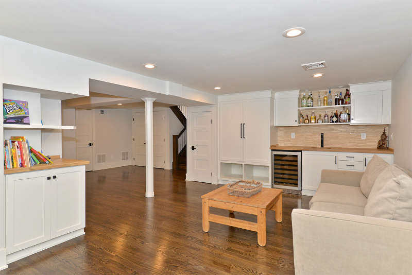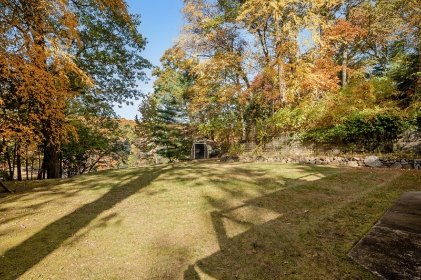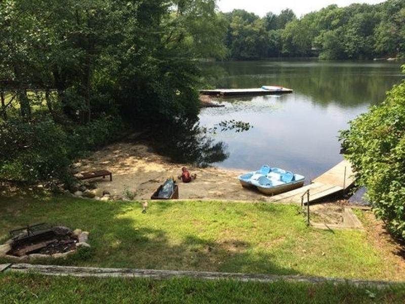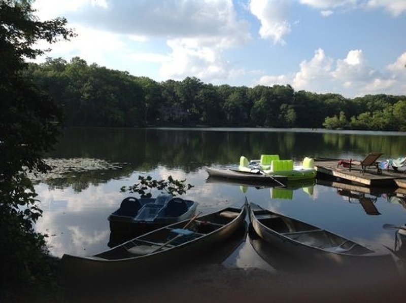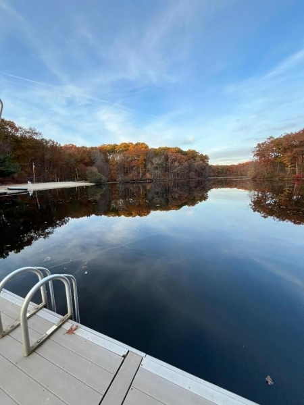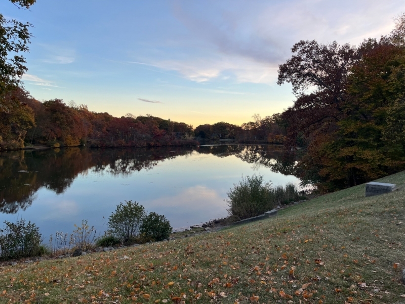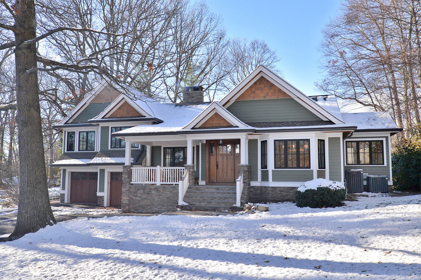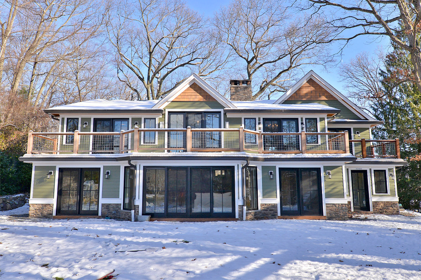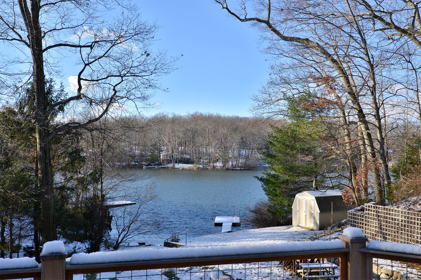11 Crystal Rd | Mountain Lakes Boro
LUXURY LAKEFRONT LIVING! Custom home completely renovated in 2013 by master craftsman Bartek Construction. High end finishings including Wolf/SubZero/Miele appliances, Waterworks in primary bath & marble throughout. Open floor plan with views from all rooms. Living room w/cathedral ceiling & wood burning fireplace leads to a large den with glass doors overlooking desirable Crystal Lake. Gourmet kitchen open to bright dining room features large center island, lots of storage & a sun-filled built-in breakfast nook. Primary suite on second floor boasts a large bedroom with gas fireplace, a walk-in closet, an office & custom bath with walk out balcony. Radiant floors in 3 baths, finished basement (w/wet bar), mudroom, front porch & rear balcony. Nest thermostats. Beach, dock, play set, fire pit & more! Best of Mt Lakes life with swimming, boating, fishing and skating from the back yard. Great school system. Quiet street with Tourne park nature trails on one end & NYC-bound bus stop on the other. Convenient to highways, shopping, restaurants. GSMLS 3933009
Directions to property: Rt46 to Boulevard, left on N Crane, right on Crystal, house on left.
