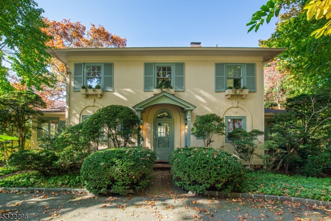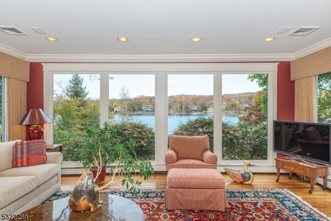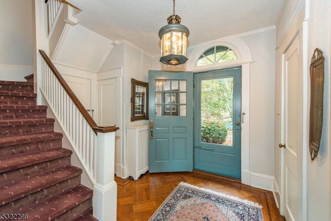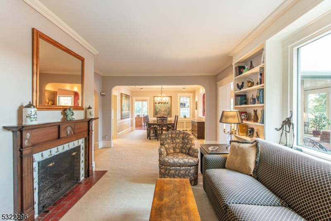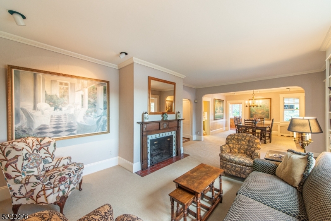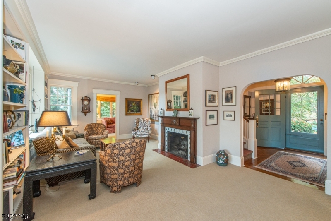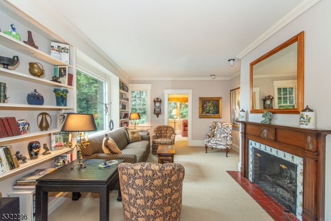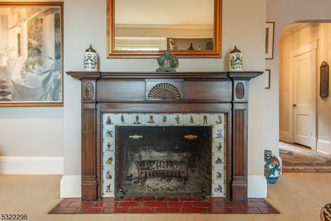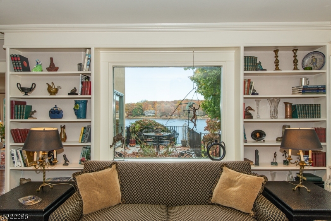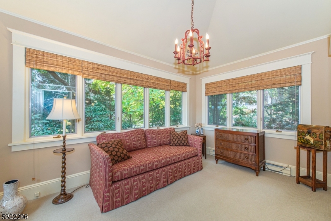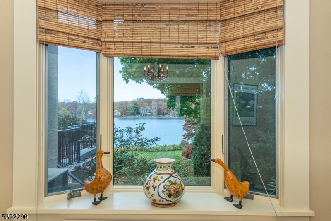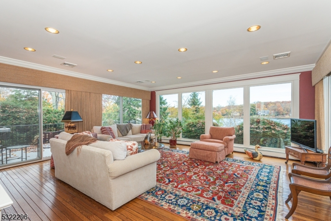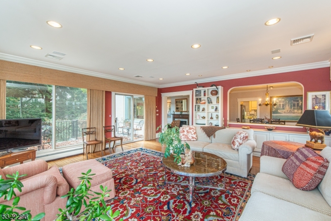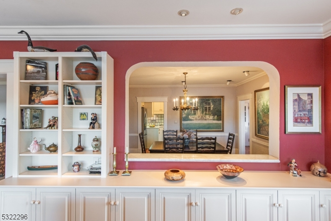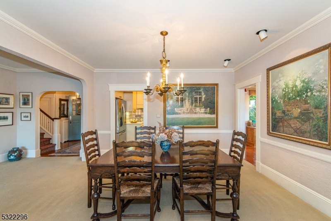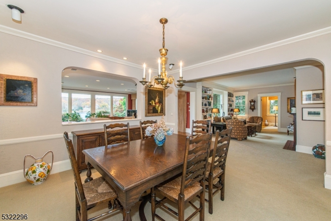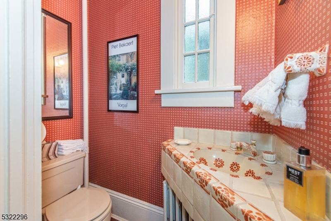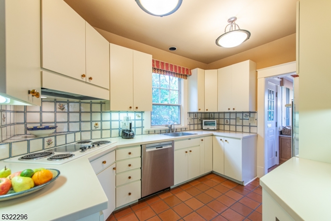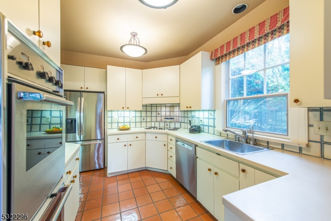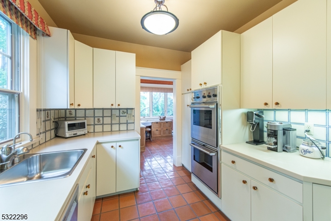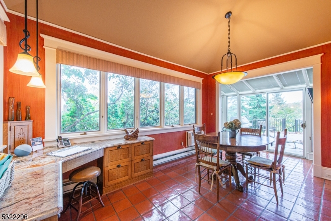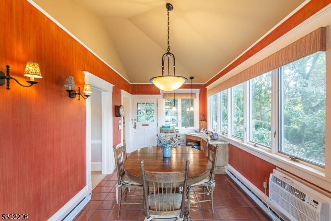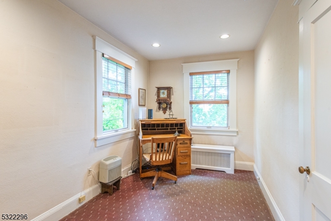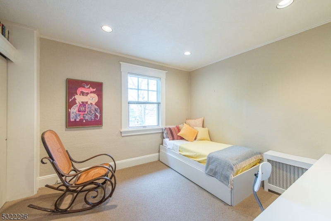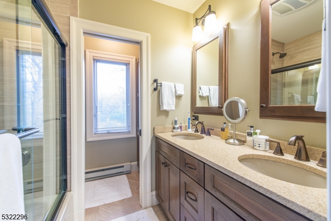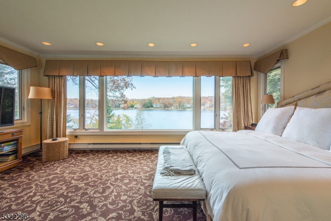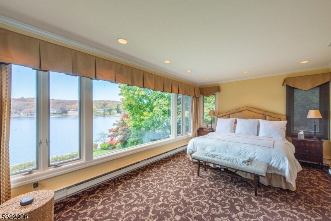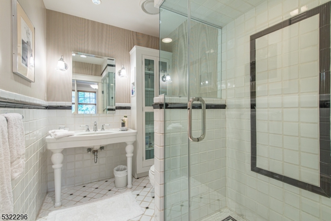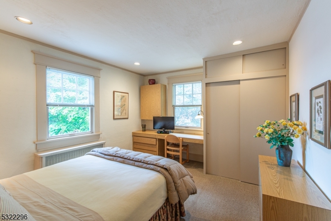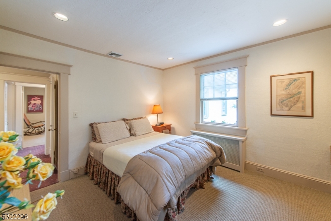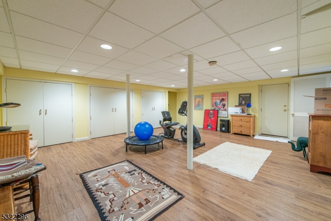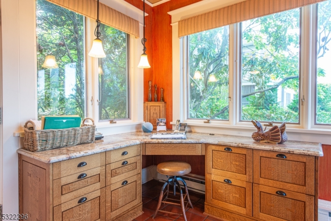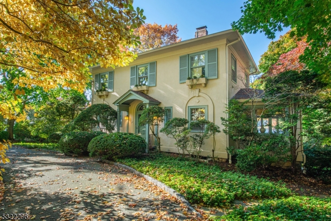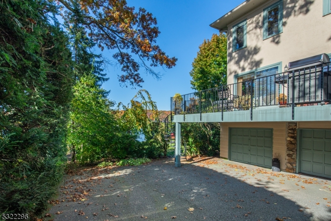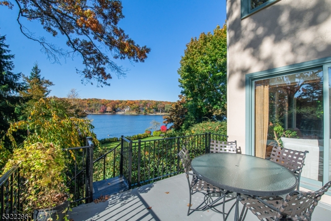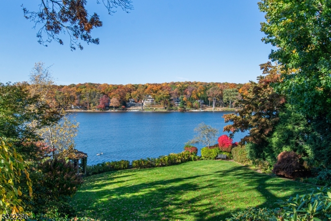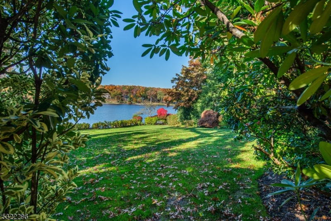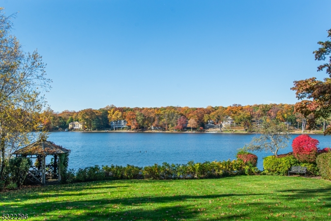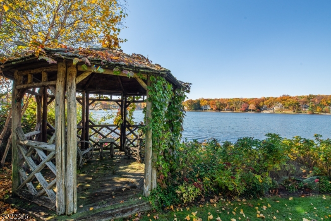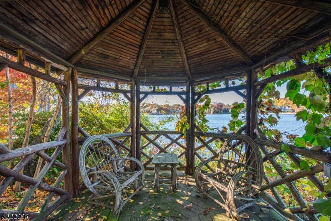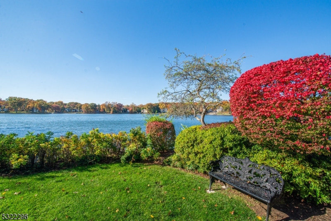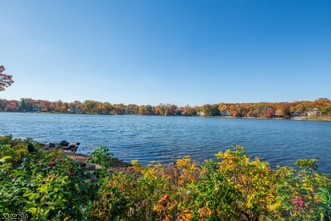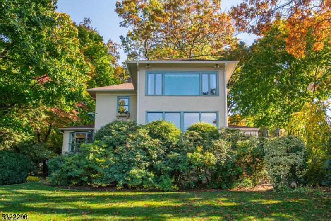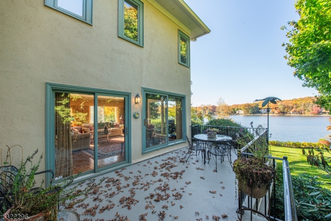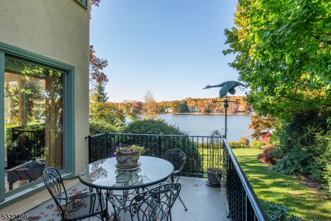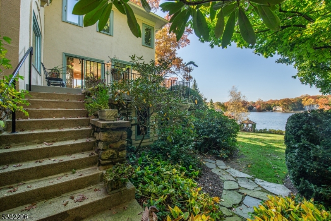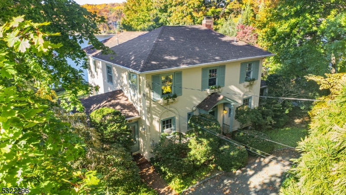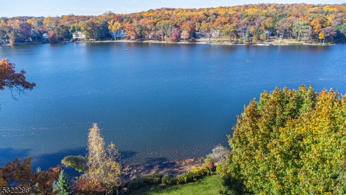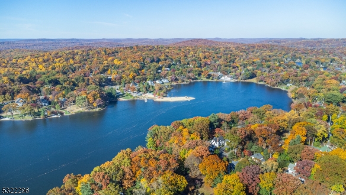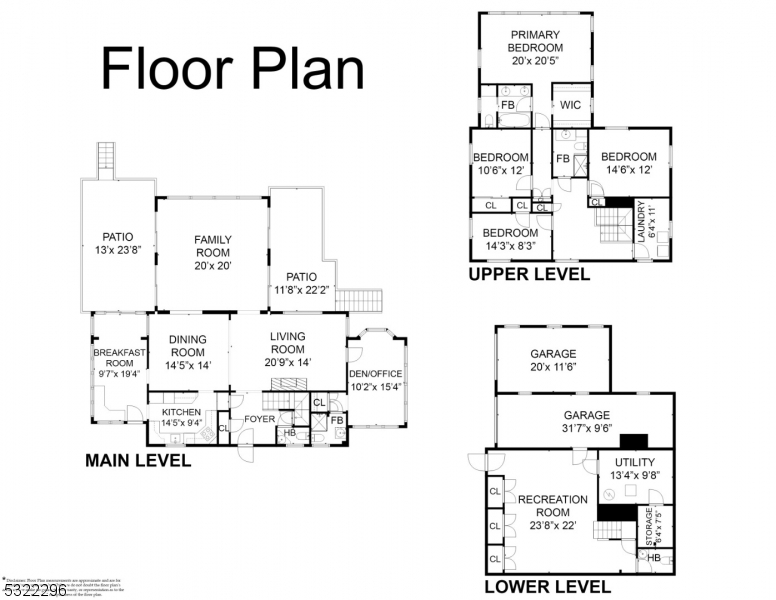133 Lake Dr | Mountain Lakes Boro
Welcome to this enchanting Belhall Colonial, a timeless treasure built in 1922, on a level .45 acre lot on the shores of Mountain Lake. This home has stunning sunset views & a harmonious blend of classic charm & modern amenities. Beyond the welcoming foyer, you'll be greeted by a formal DR that seamlessly flows into an expansive LR, featuring a wood-burning fireplace. Adjacent to the LR is a delightful guest rm and a full bath w/a shower and pedestal sink. A powder rm is set just off the entrance foyer. Pass through a charming archway to the FR addition, where walls of windows frame glorious lake views. Sliders on either side of the room lead to side fiberglass decks, perfect for enjoying the views. The bright kitchen boasts Corian countertops & SS appliances, complemented by an inviting breakfast rm w/a vaulted ceiling & sliders leading to the deck. The backyard is a captivating retreat w/sweeping lake views & a gazebo by the water's edge. On the 2nd fl, the luxurious primary suite offers stunning lake views thru its expansive windows, along w/built-in shelving, a WIC , & a primary bath w/a dual vanity & tub/shower. 3 more bedrooms share a hall bath w/a shower & pedestal sink, while a laundry rm off the 2nd fl hall presents the potential for an ensuite bath in the future. The LL has a rec rm, a half bath, cedar storage & utilities. Additional features include a 2-car built-in garage, newer AC, roof & newer windows. Enjoy the wonders of this lakefront lifestyle! GSMLS 3932516
Directions to property: Rt 46 to Crane to Morris to Lake, home on left
