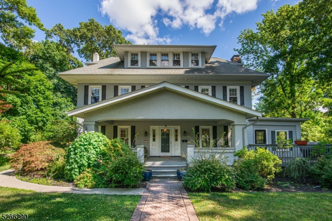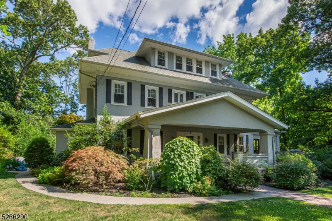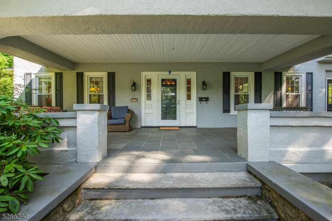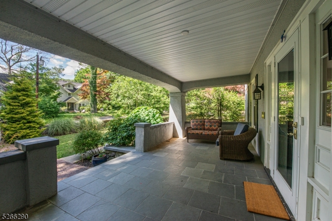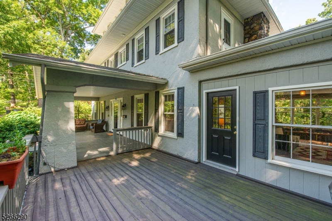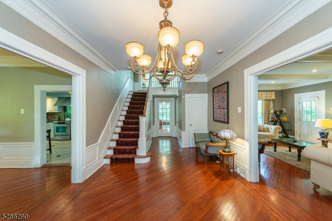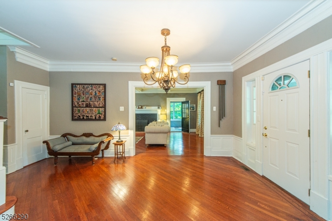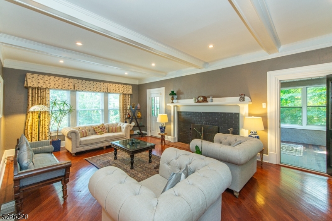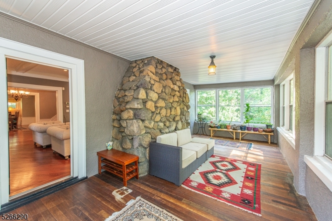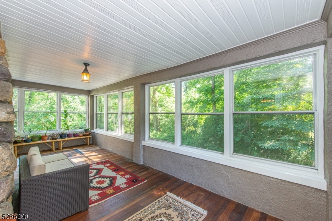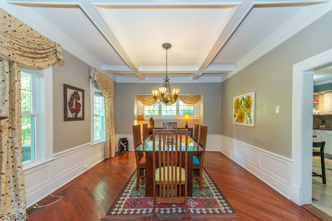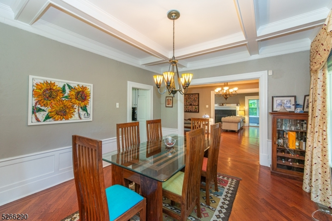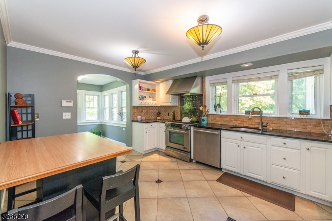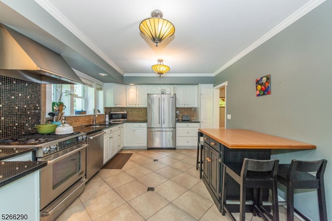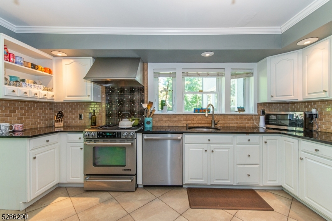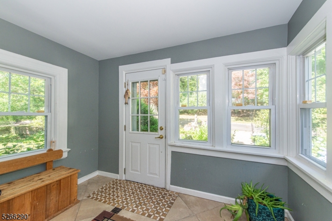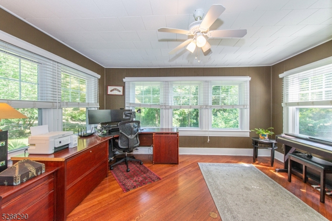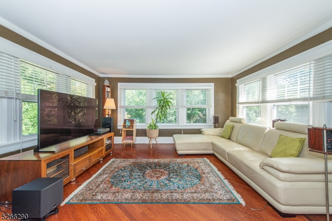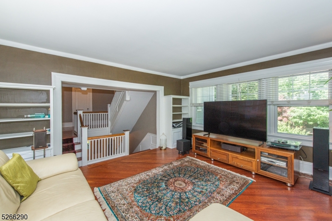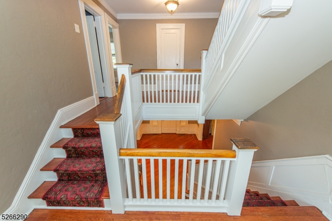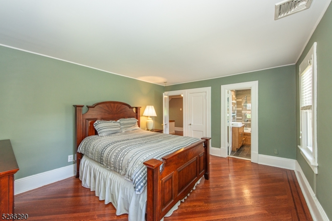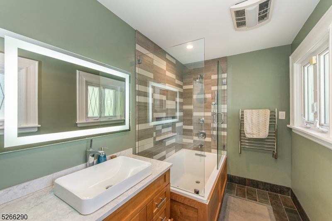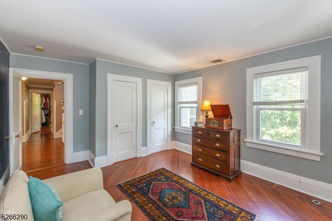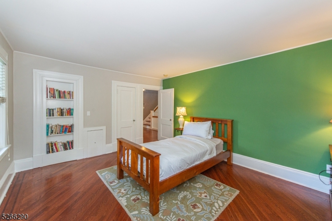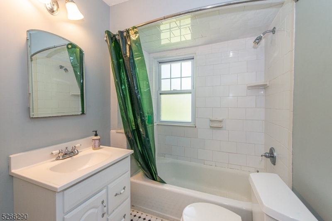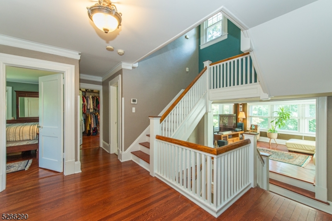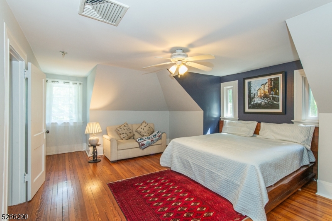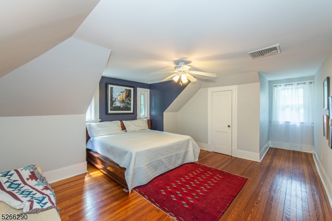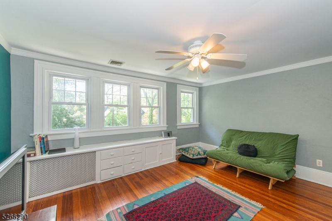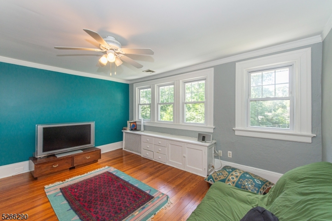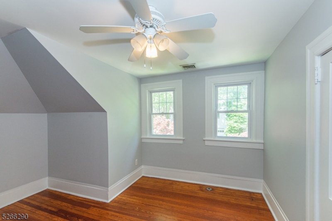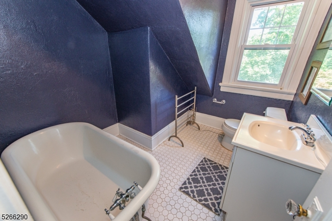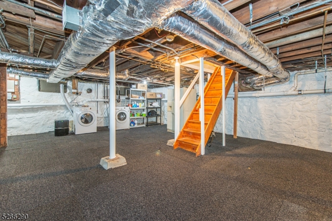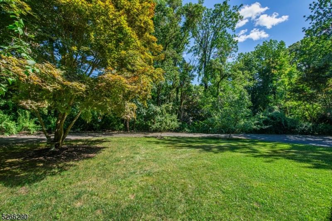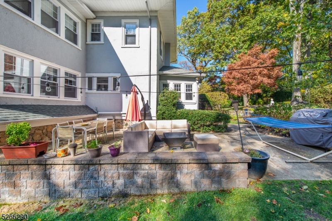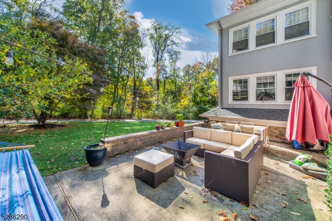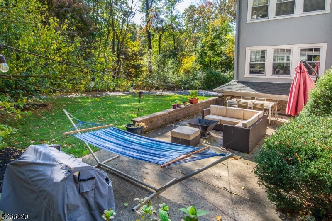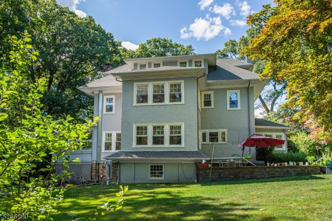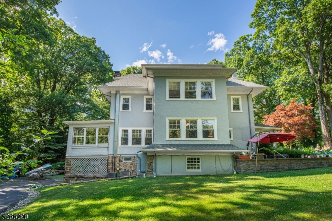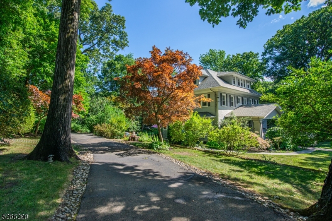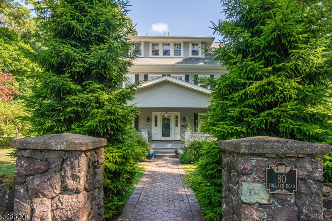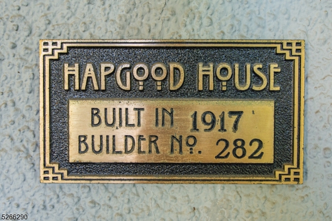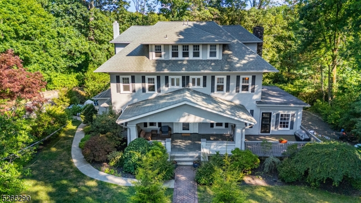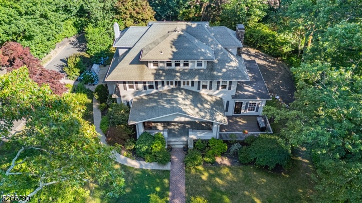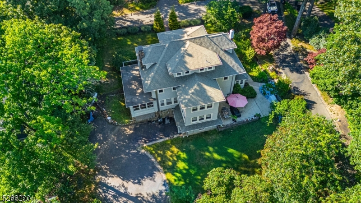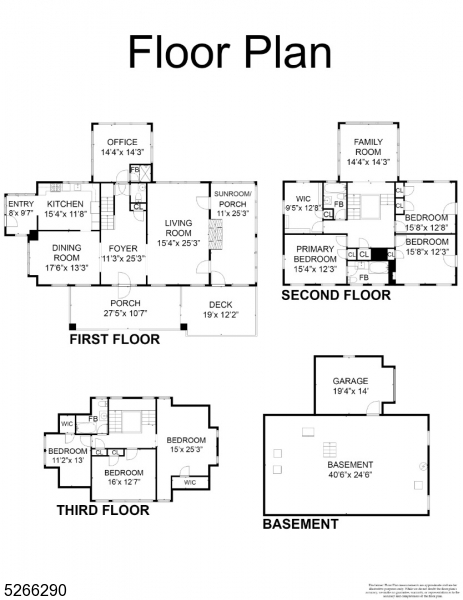80 Pollard Rd | Mountain Lakes Boro
Incredible Value! This gracious, manor Hapgood sits on a beautiful, level .88 acre lot w/ charming puddingstone walls and loads of privacy! From the welcoming covered porch to the expansive foyer, you'll be impressed upon entry! Unwind in the elegant LR w/ handsome fireplace and beamed ceiling. Entertain in the lovely DR w/ coffered ceiling. Whip up something delicious in the well-appointed eat-in-kitchen w/ convenient side entrance/mudroom. A large 1st floor office w/ full bath is ideally located with views of the backyard. Relax in the lovely side porch/sunroom. Ascend the stunning, open stairwell to the fabulous FR awash in natural light! The second level is home to a wonderful primary suite w/ luxurious full bathroom w/ tub/shower and converted bedroom that is now a customized walk-in-closet! Two additional bedrooms share a crisp, hall bath. The third floor boasts 3 additional bedrooms and a nicely appointed full bath. The flexible floorplan allows room for everyone and extra space for a study area or office! The options are endless! A full, lower level is ideal for storage, utilities and a laundry area. Enjoy a wonderful location, ideal floor plan, expansive rooms and exquisite lot from this breathtaking home! Dine alfresco on the wonderful patio or sip lemonade and watch the world go by from the sweet covered front porch! Have it all here! GSMLS 3924056
Directions to property: Rt 46 W to Crane to Morris to Rockaway Ter to Pollard
