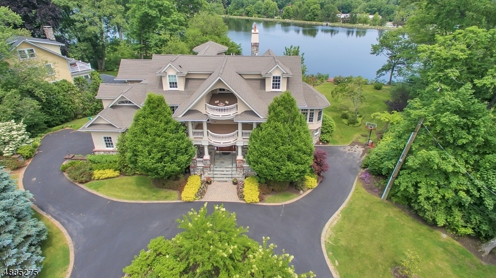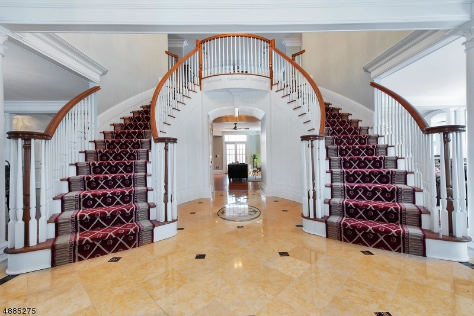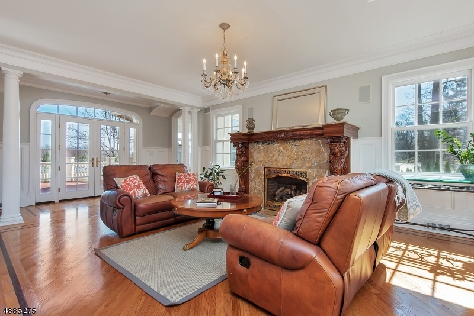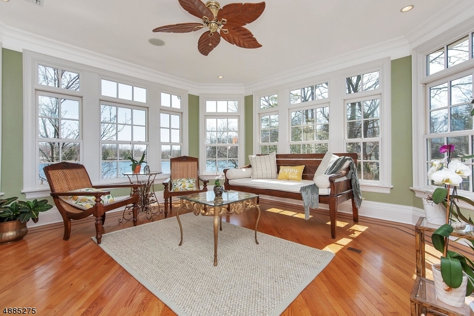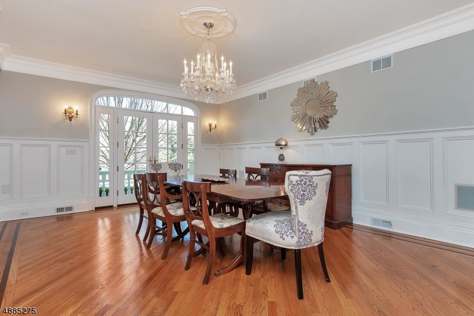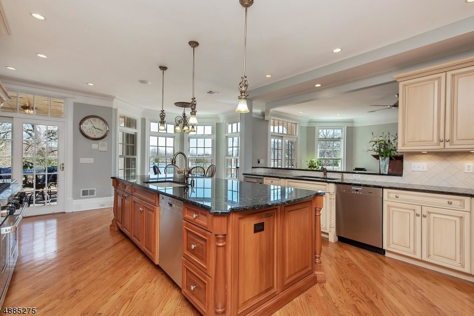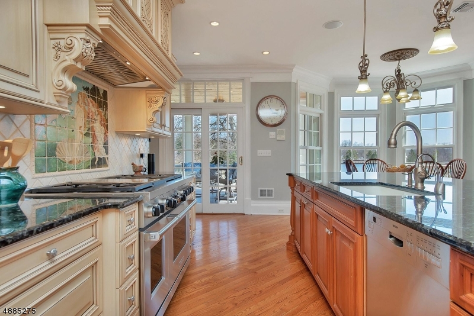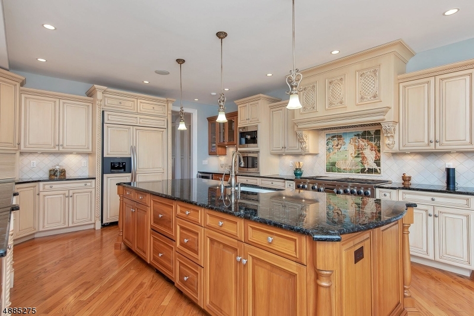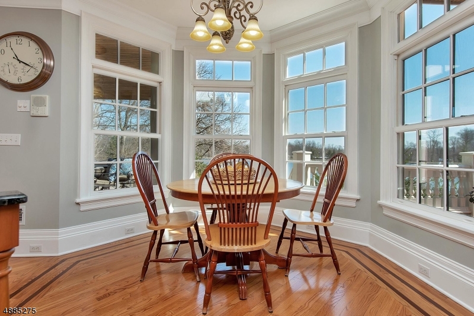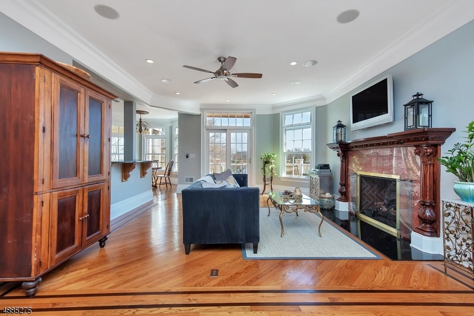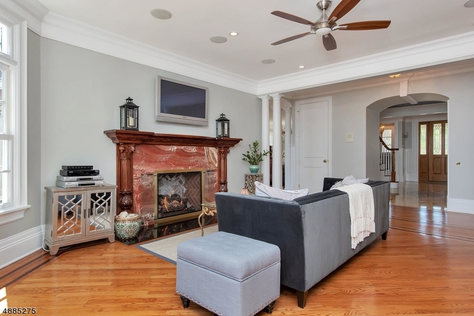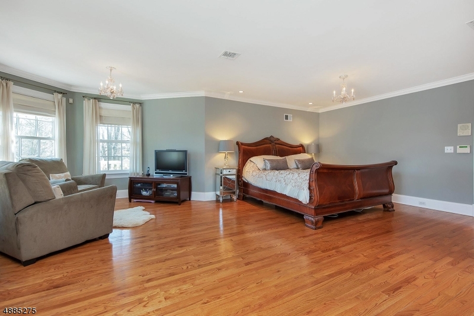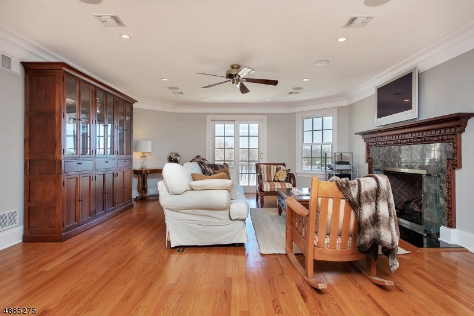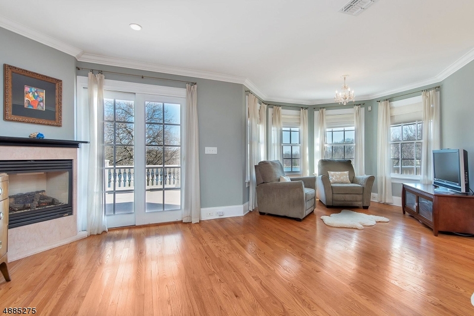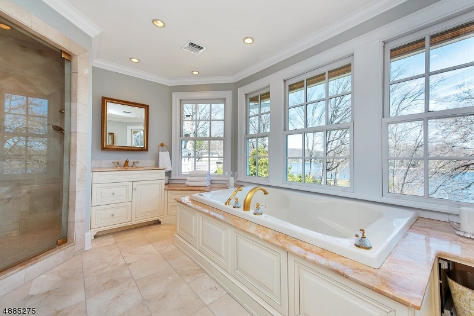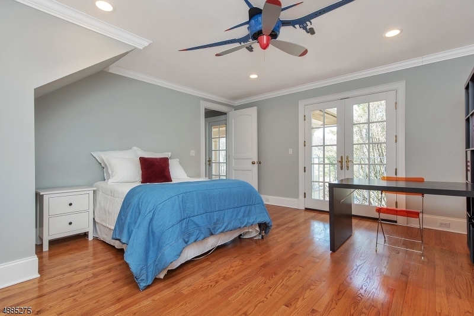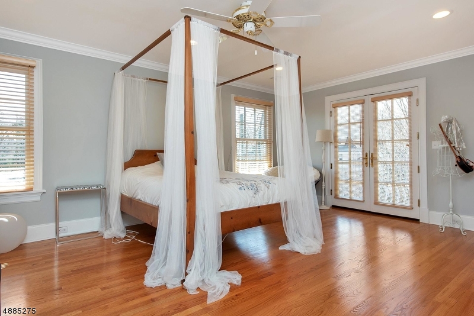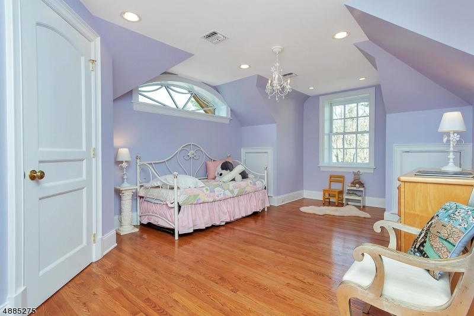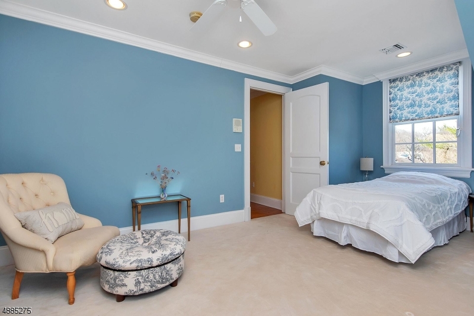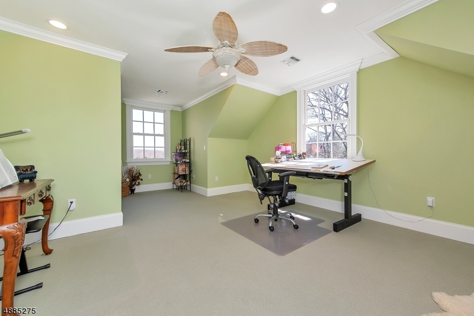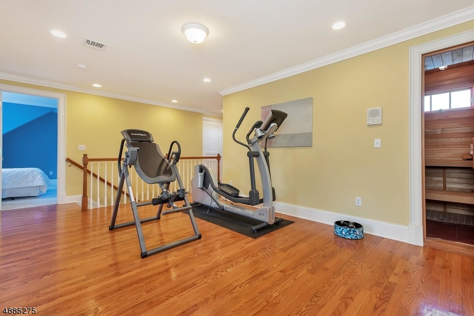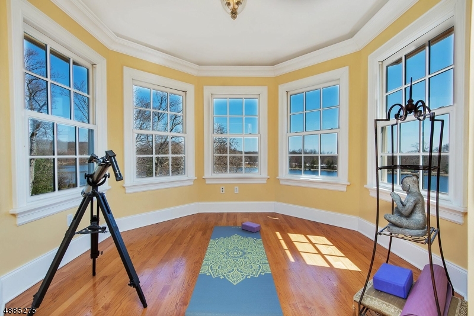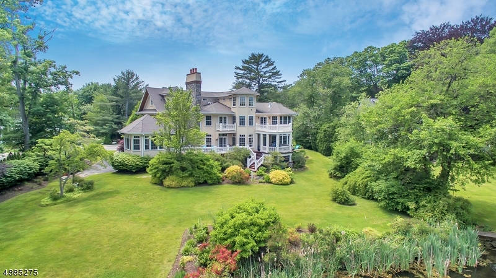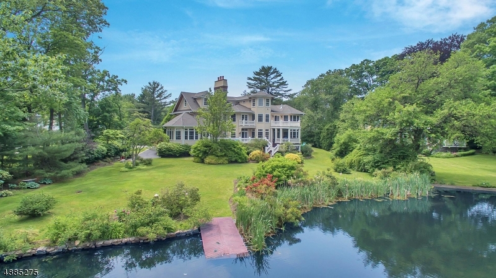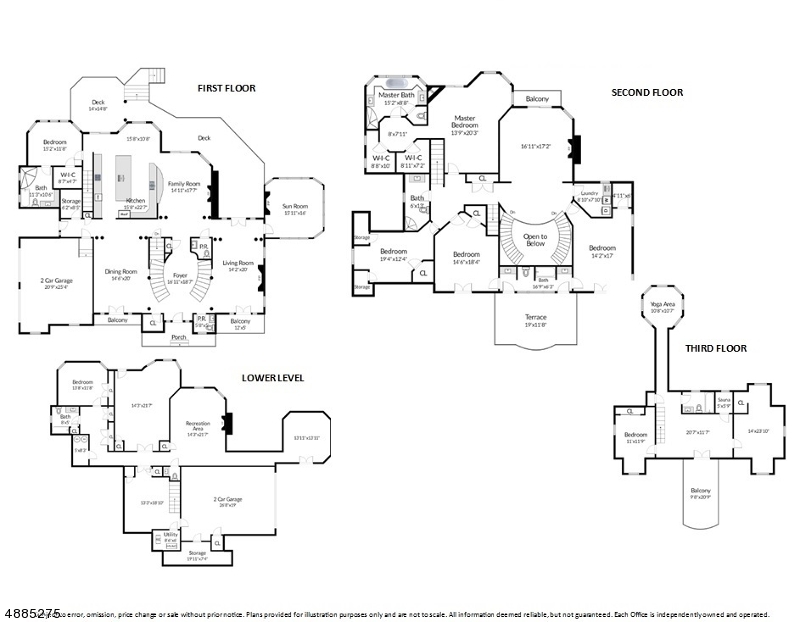49 Briarcliff Rd | Mountain Lakes Boro
WOW! NEARLY $100,000 FURTHER PRICE REDUCTION!!!! SUCCESSFUL TAX APPEAL JUST COMPLETED. Seize this opportunity to live in complete luxury w/ spectacular lake views in an ideal location! Built in 2005, this magnificent, palatial home overlooks glistening Wildwood Lake on an expansive property in the center of town! From the soaring foyer w/ double Cinderella staircase to the sunny solarium & gourmet kitchen open to inviting FR, this home is exquisite, featuring unique architectural details & all high end amenities! Relax in the luxurious master suite or unwind in the sauna after using the gym or yoga retreat. With a 1st fl bdrm suite plus LL guest quarters w/kitchen & office space, the floor plan is ideal for multi-generational living or an expansive in-home office.4 car garage, 48k generator GSMLS 3591627
Directions to property: Rt 46 W to Boulevard to right on Briarcliff.
