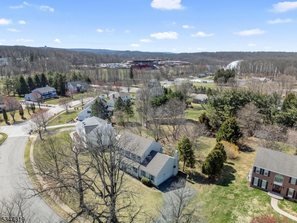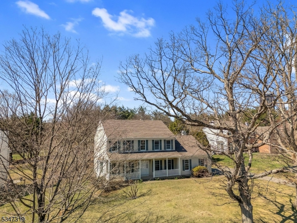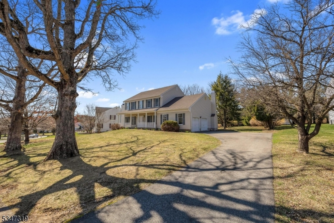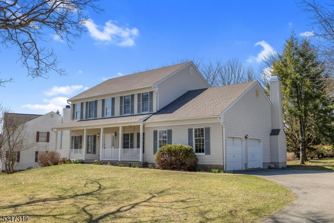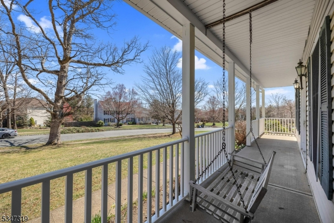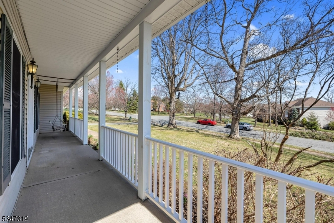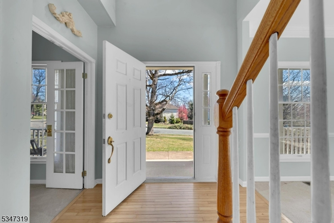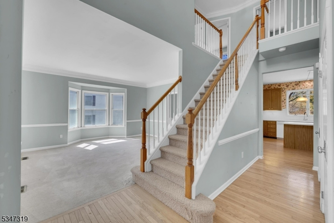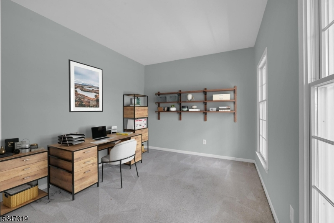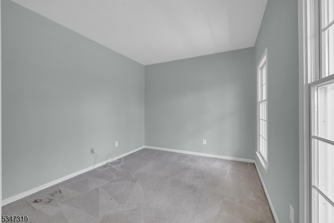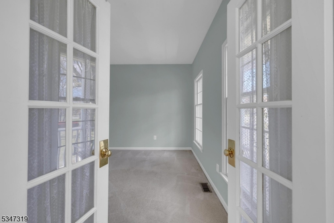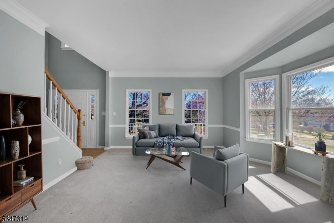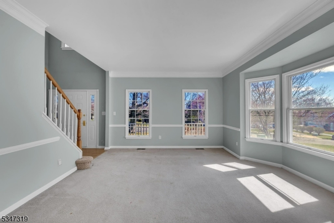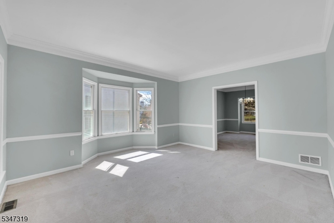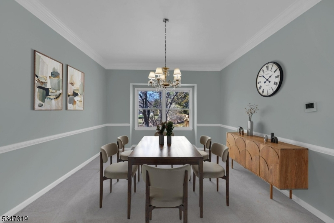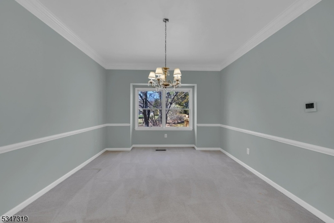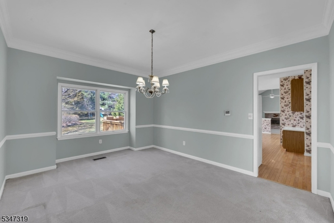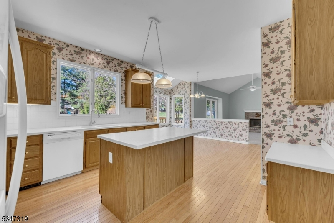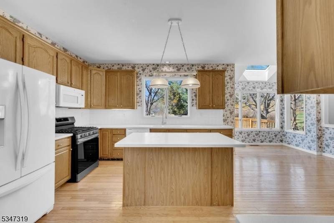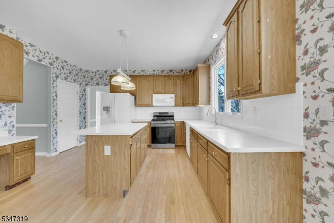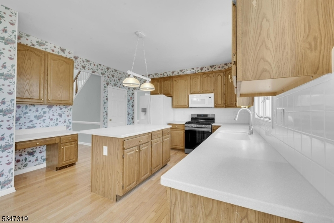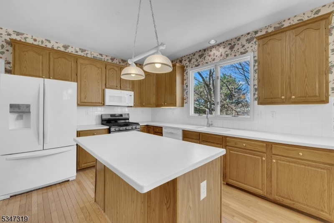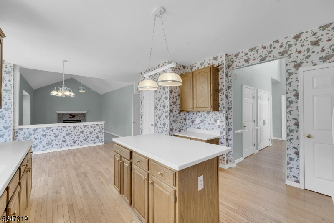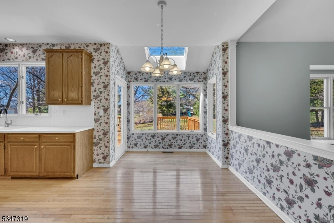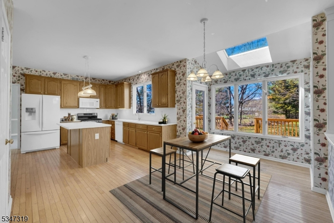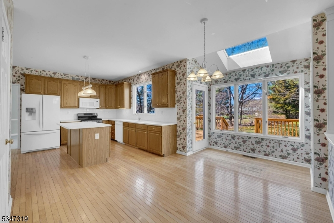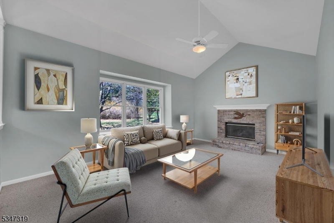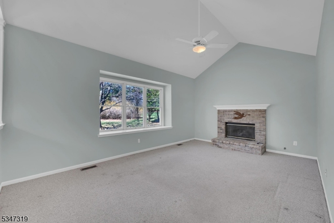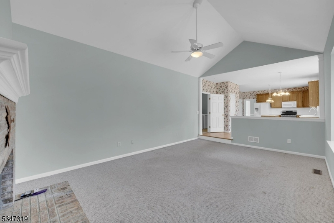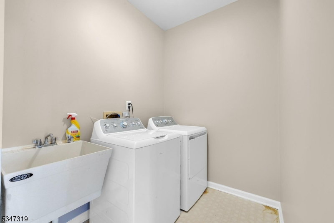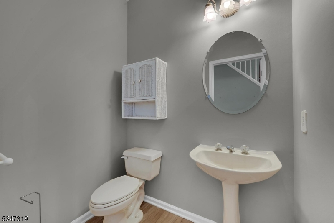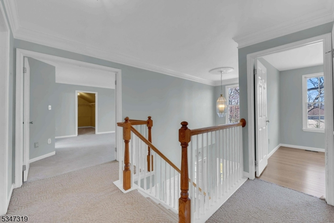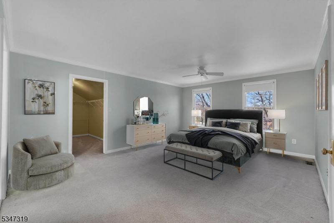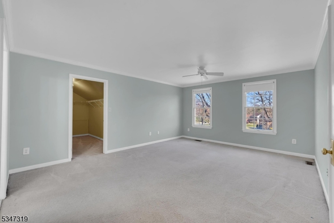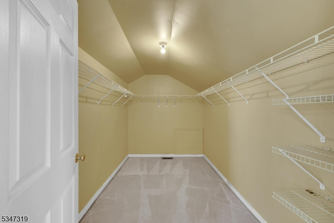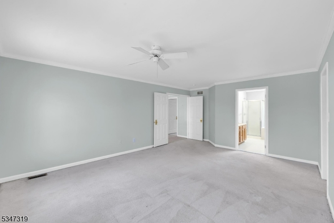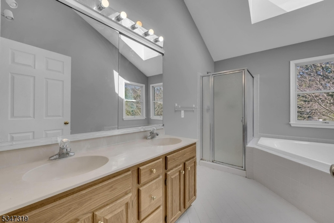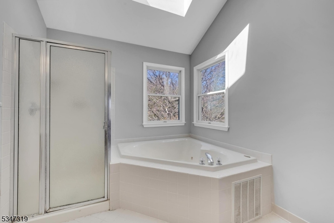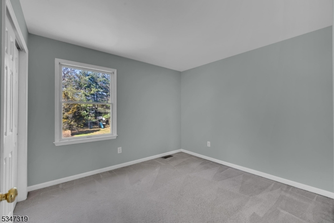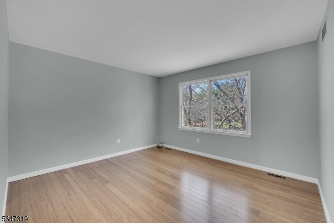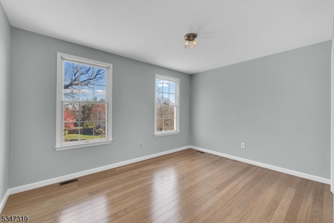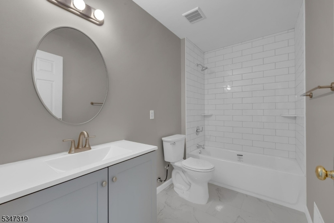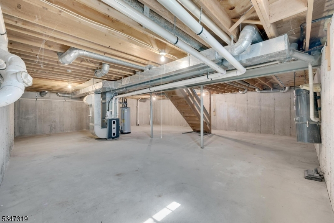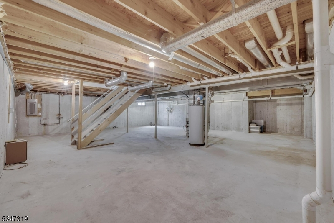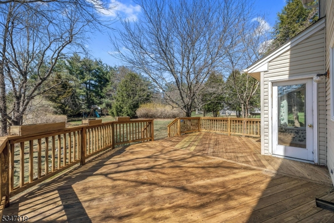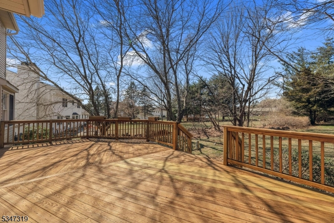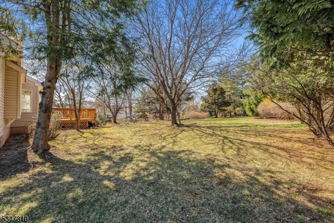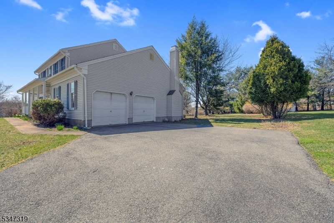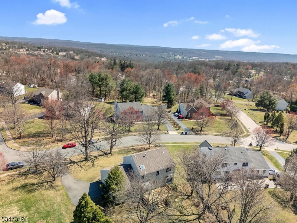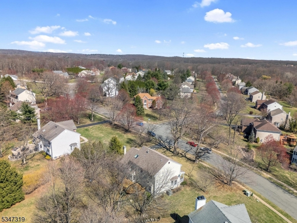9 Carlton Rd | Mount Olive Twp.
Terrific Colonial in Carlton Hill offers 4-bedroom, 2.5-bathroom colonial in Carlton Hill neighborhood offers a fantastic living experience. Set on an open, level lot, this home includes a two-car garage, full basement, and an inviting open front porch perfect for your morning coffee. The spacious kitchen features oak cabinets, a center island, and Corian countertops. It also features a cozy breakfast nook, ideal for casual meals, while the adjacent family room with vaulted ceilings and a wood-burning fireplace provides a warm and inviting space to relax. The kitchen leads to a deck, perfect for barbecues and outdoor gatherings. The main floor also includes a formal dining room that flows into the living room, which is filled with natural light. A dedicated office space makes it convenient for those who work from home, and the laundry room is conveniently located on the main floor. Primary BR offers a spacious walk-in closet and a primary bathroom featuring a jetted tub and separate walk-in shower. The remodeled guest bathroom is tastefully done in neutral colors, offering a fresh and modern look. With a newer roof (2016) and updated furnace and air conditioning (2016), this home is both functional and stylish. Public water and natural gas complete the package, making this home a must-see! Mount Olive is located right off of Rt 80 and Rt 206- 40 miles west of Manhattan and 20 miles east of the Delaware Water Gap and Pennsylvania. GSMLS 3953747
Directions to property: 80 to Exit 27-Rt 206S. 206S toR on Drakesdale Rd to L on Carlton.
