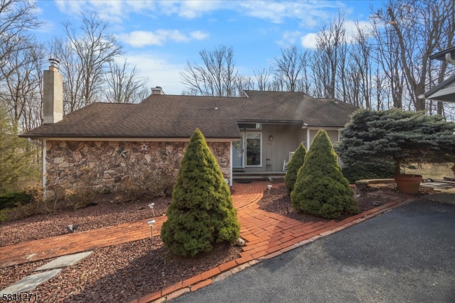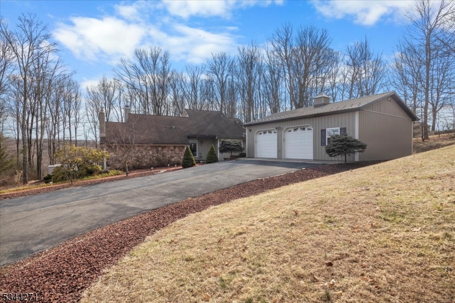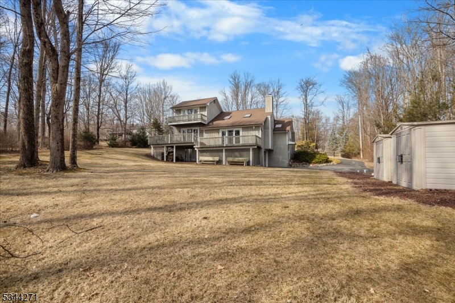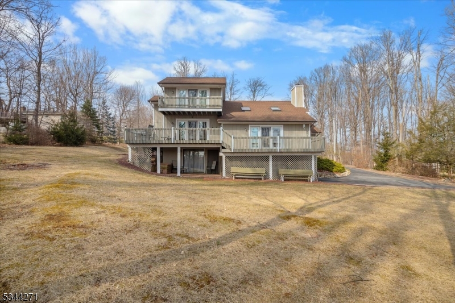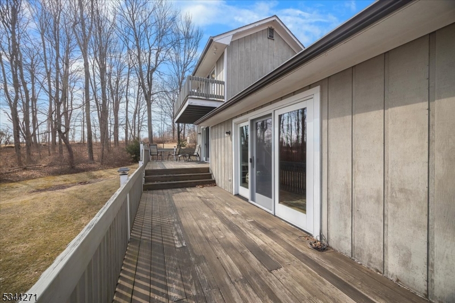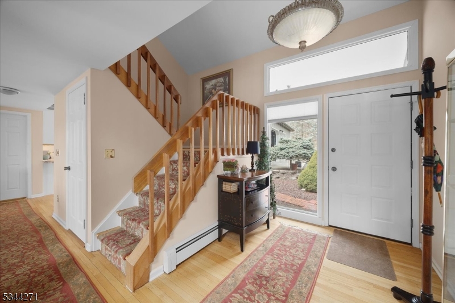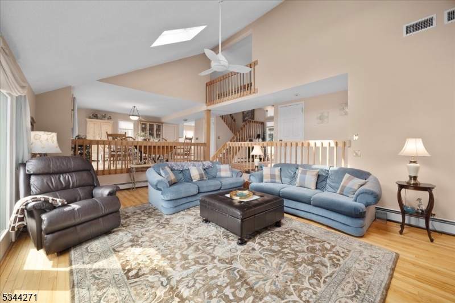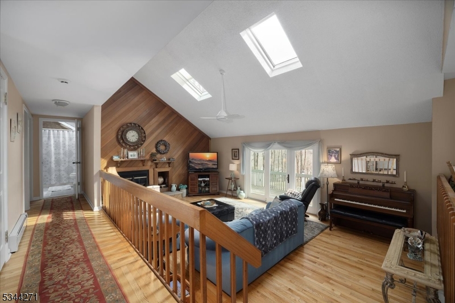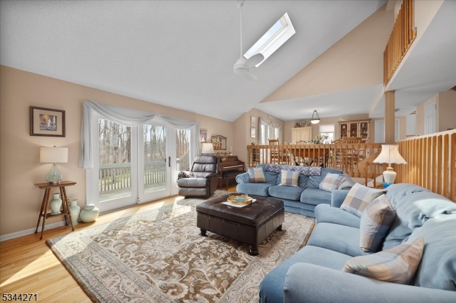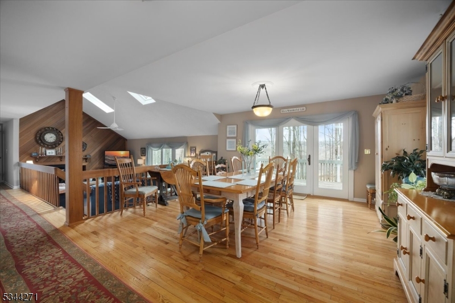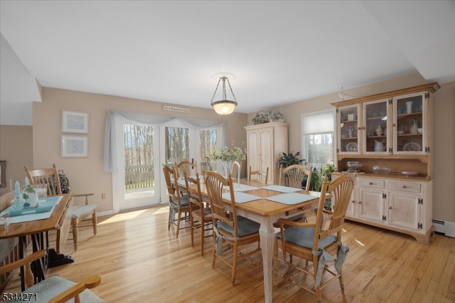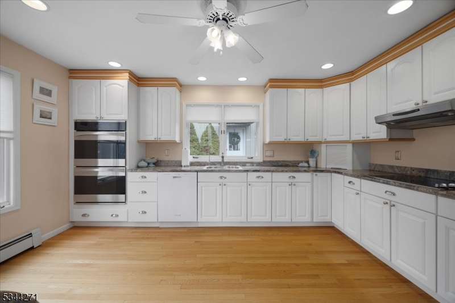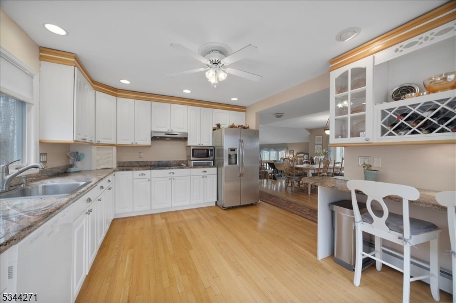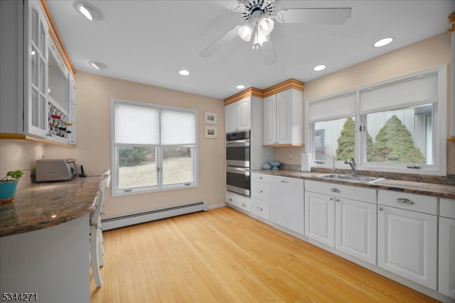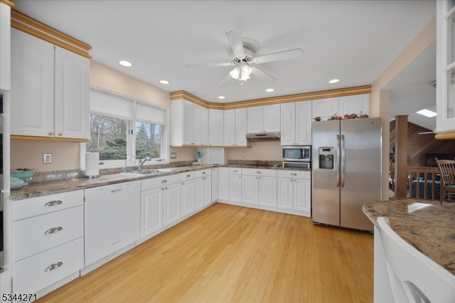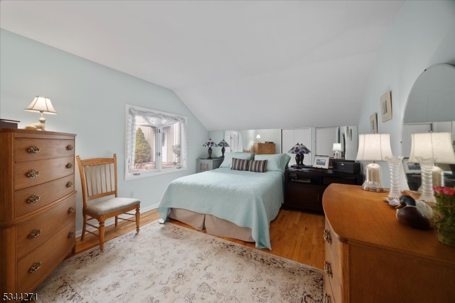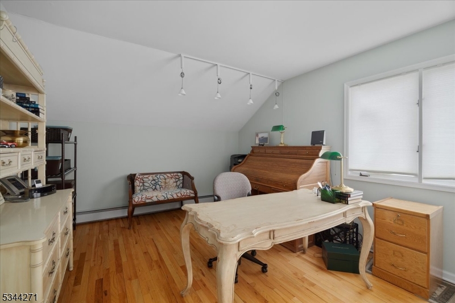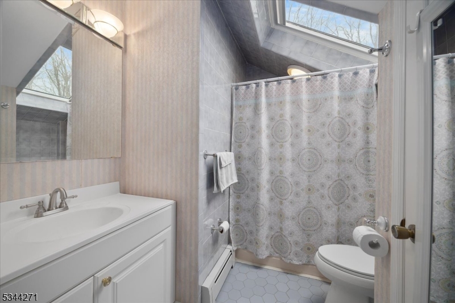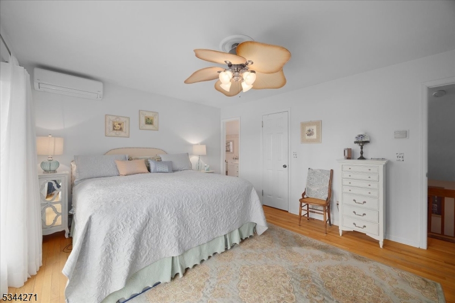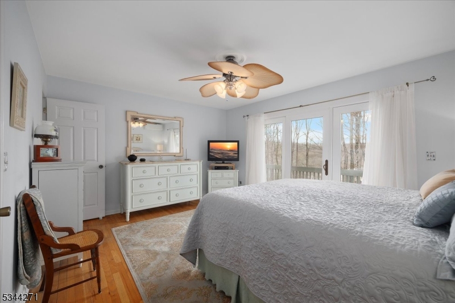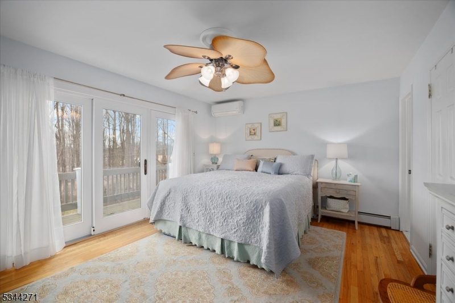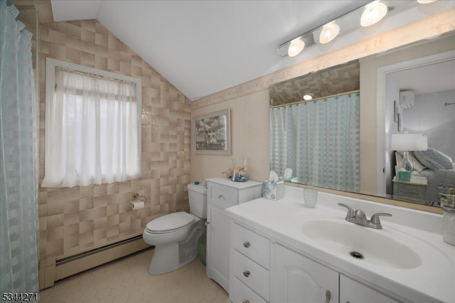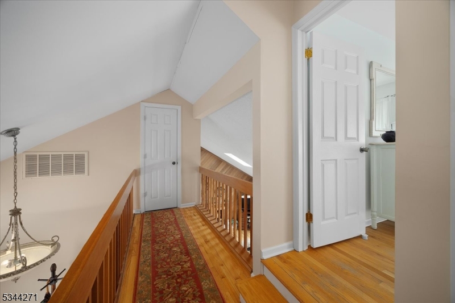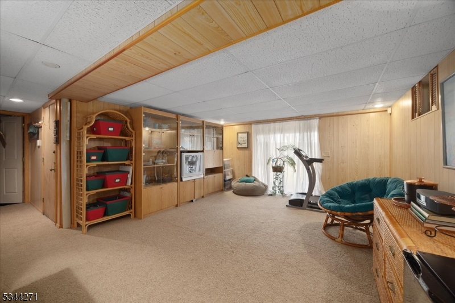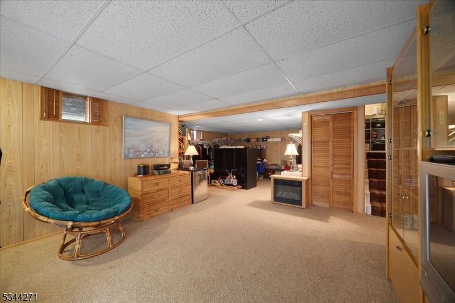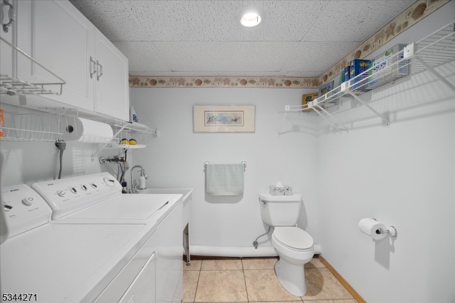188 Flanders-Drakestown R | Mount Olive Twp.
When you enter you will notice a beautiful 2 story foyer and hardwood floors throughout the first floor. The dramatic sunk in living room has a cathedral ceiling, skylights and a vertical wood wall with a wood burning fireplace. You'll enjoy a spacious dining area and open floor plan. This is a great home for entertaining. The kitchen has granite countertops, white cabinets, breakfast bar with lighted display and wine rack. A walk-in pantry is located off the kitchen. All bathrooms have ceramic tiles and neutral tones. The Master suite is located on the 2nd floor by itself with full bath with shower/tub and with walk in cedar closet. There is a finished walk out basement with family room and possible 4th bedroom along with laundry/bath, separate workshop area and 1 car attached garage. All this is on 1.47 acres of private wooded property with 2 storage sheds and a newly added oversized 2 car detached garage for plenty of parking. GSMLS 3953654
Directions to property: Rt 46 to Wolf Road, left on Flanders-Drakestown Rd - house on right
