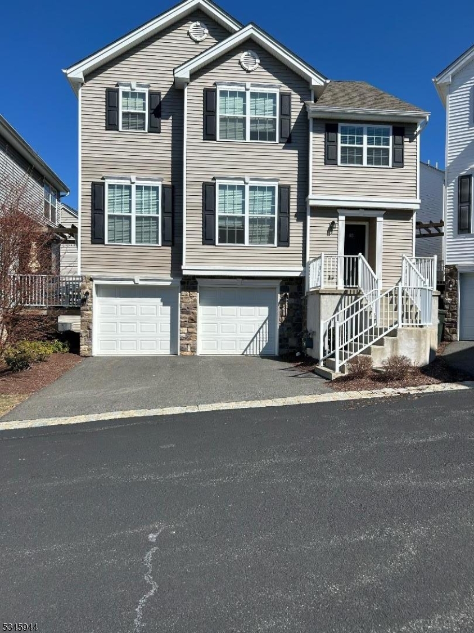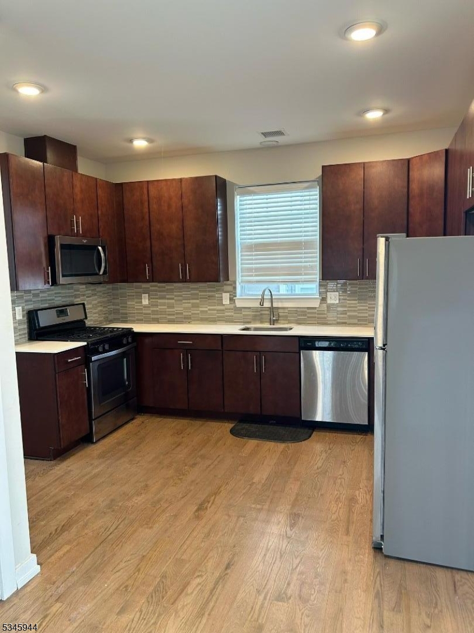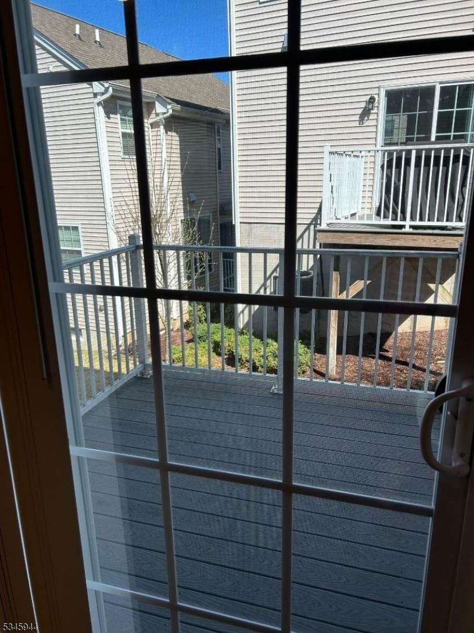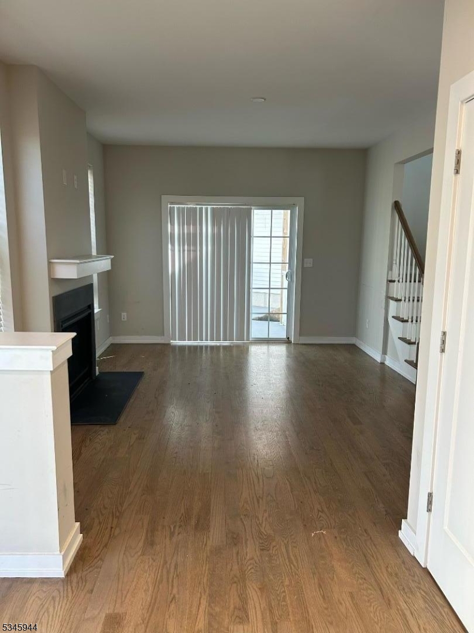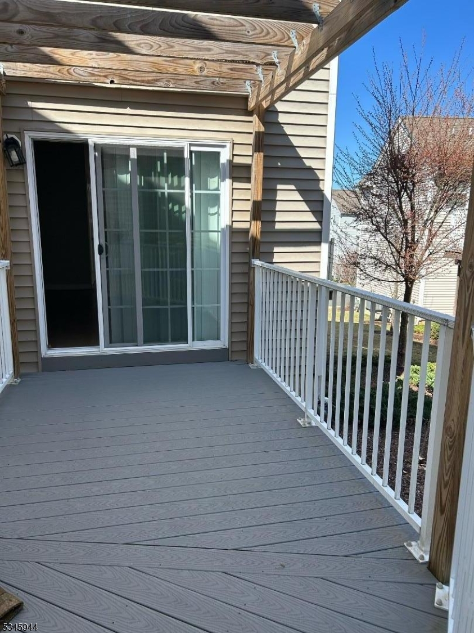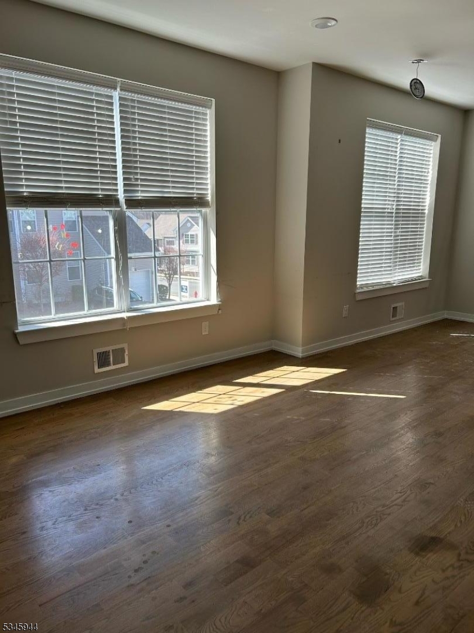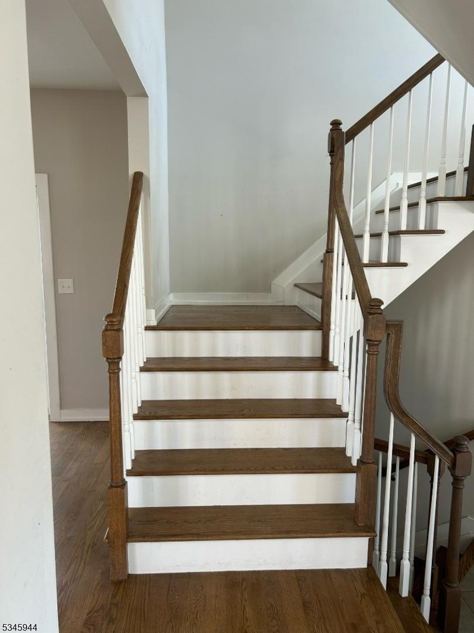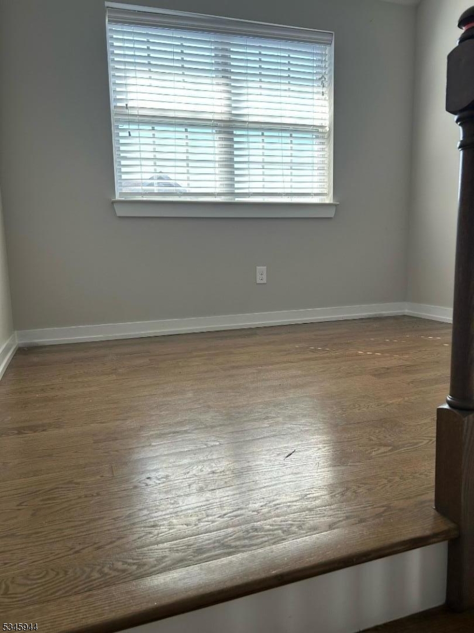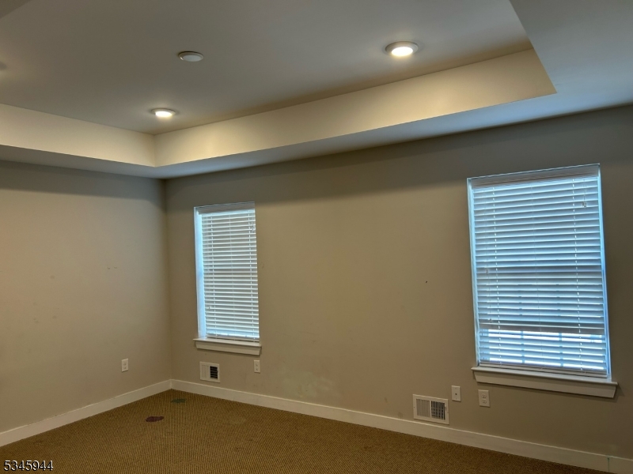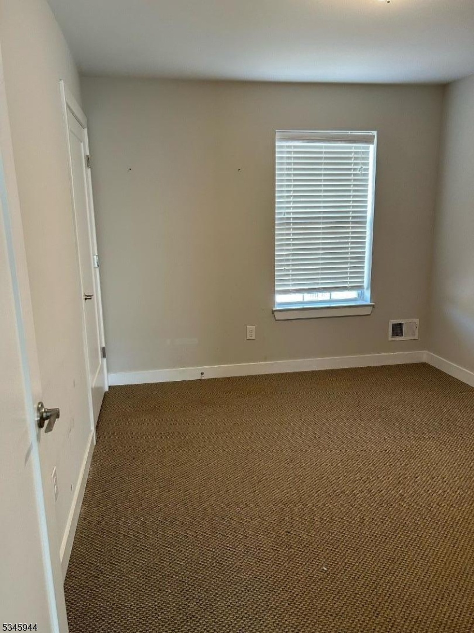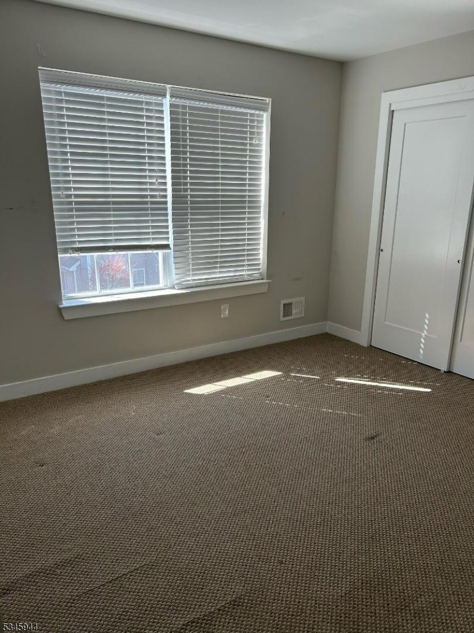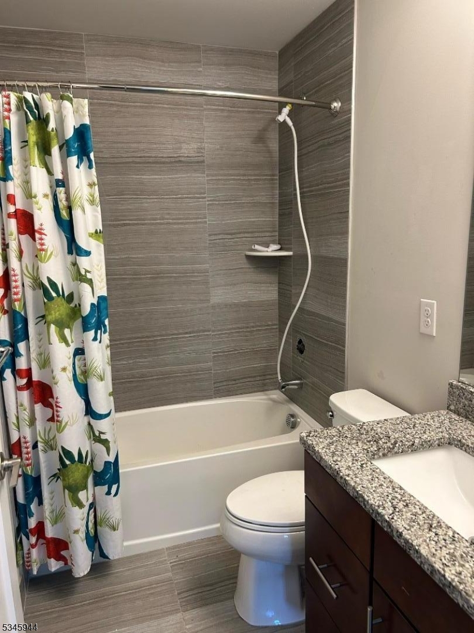93 Sowers Dr | Mount Olive Twp.
Welcome to this newer townhome that offers a modern & spacious layout with an open concept living & dining room, perfect for entertaining. The gourmet kitchen features upgraded cabinets, sleek countertops and SS appliances with convenient access to the deck for outdoor enjoyment. The cozy family room boasts a gas fireplace and sliders that open to your private lanai, creating a seamless indoor-outdoor living experience. Mid-level loft is perfect for home office. Upstairs, you will find a tranquil primary bedroom with a tray ceiling and luxurious ensuite bath for ultimate relaxation. Two additional bedrooms and main bathroom complete this level. Finished room in basement. Enjoy the excellent community amenities, including an inground pool, playgrounds and tennis/basketball courts, ideal for an active lifestyle. Located within the highly desirable Mount Olive School district, this townhome offers both comfort and convenience. GSMLS 3952545
Directions to property: Route 46E to Skylands Blvd, Right onto Sowers Drive.
