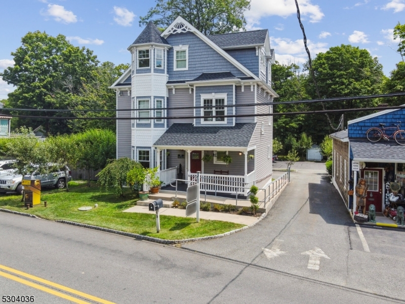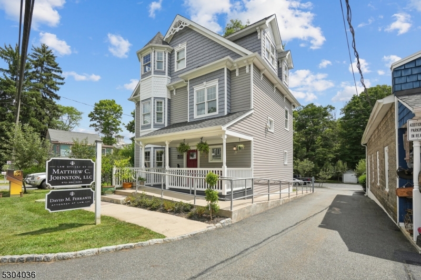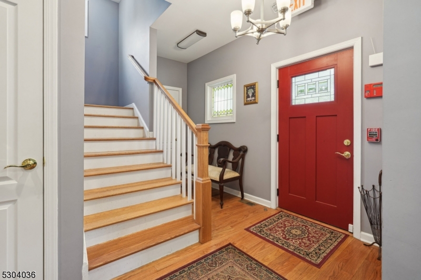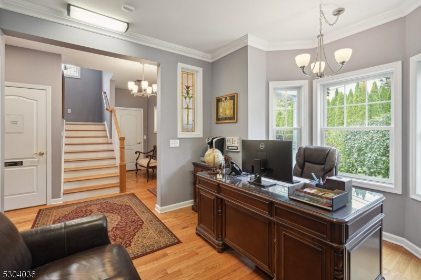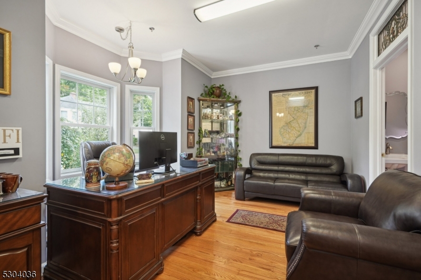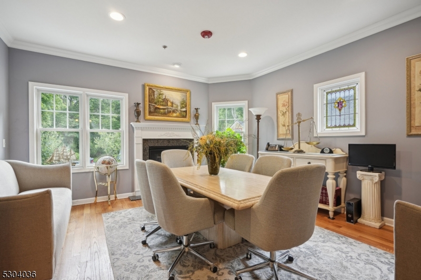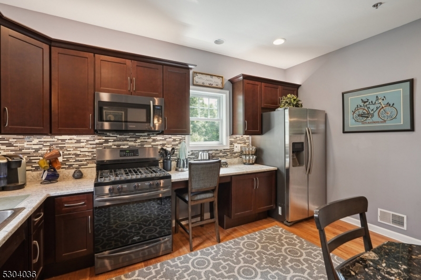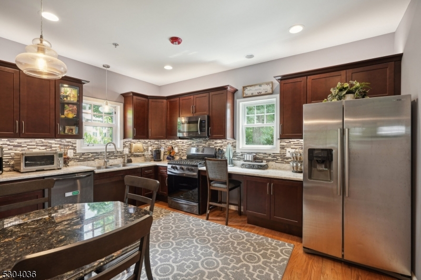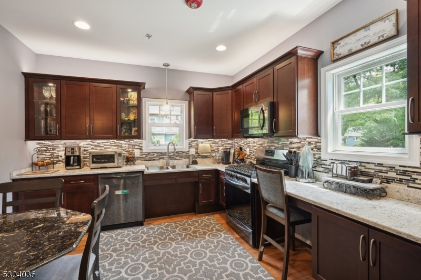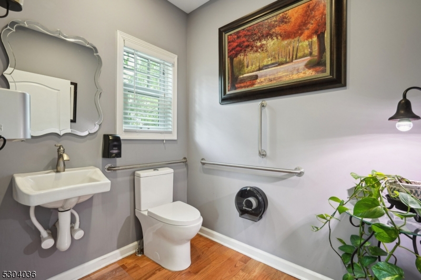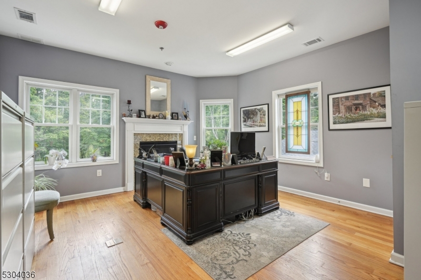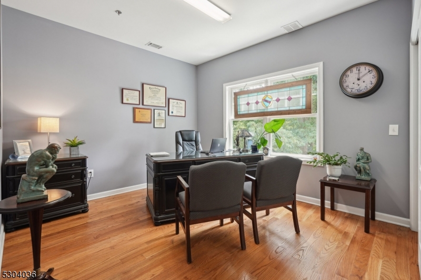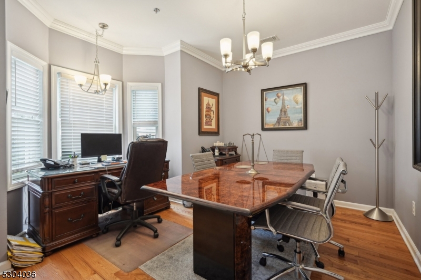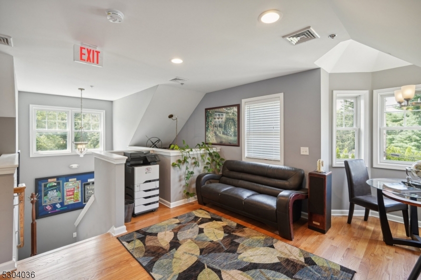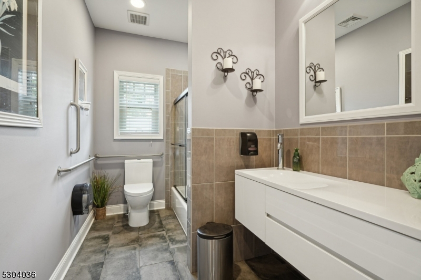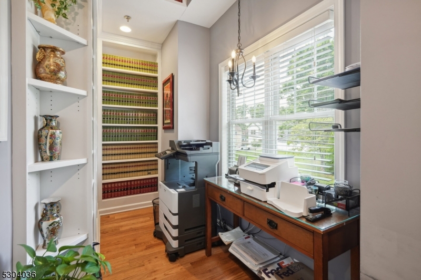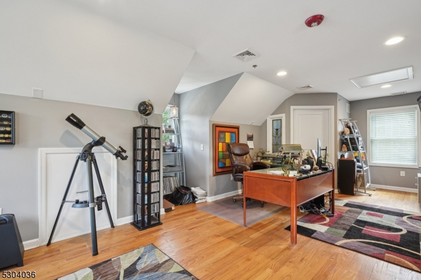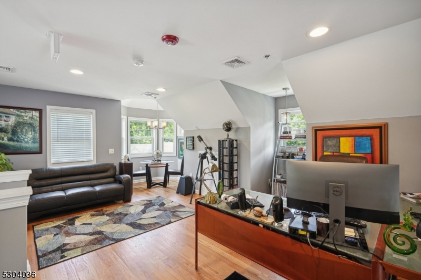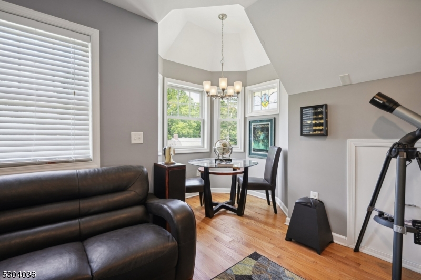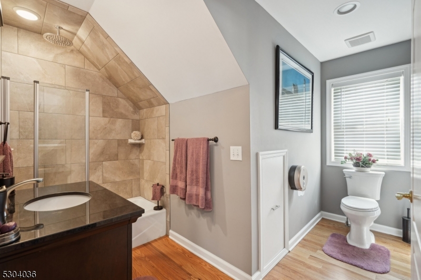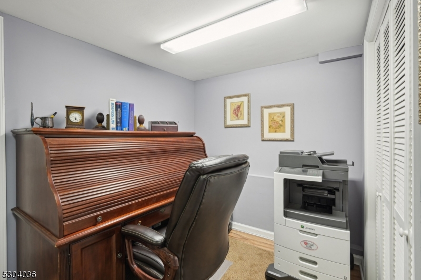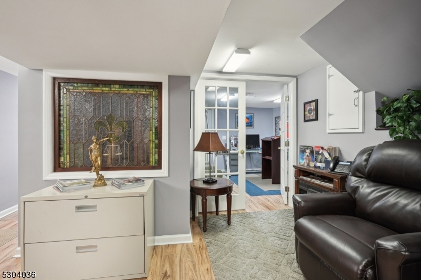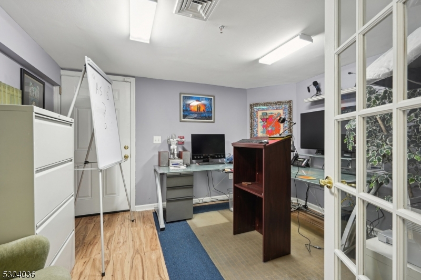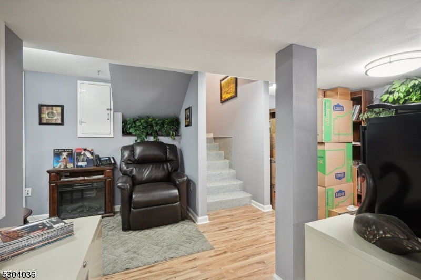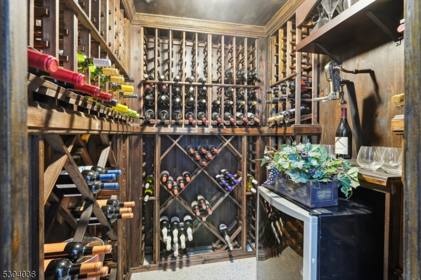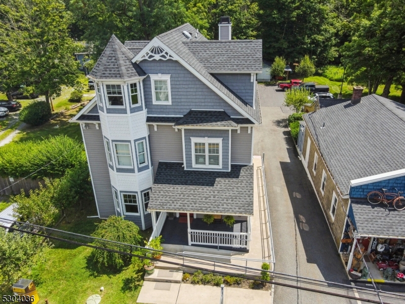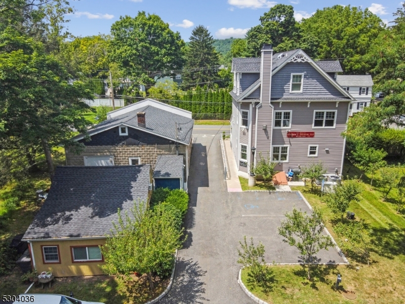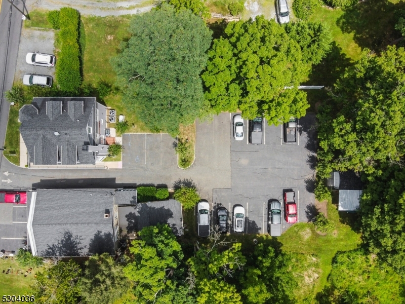19 Park Pl | Mount Olive Twp.
Welcome to this spectacular Grand Victorian with 4 Levels of Living Space, Stained Glass & Wine Cellar! Step into this magnificent Victorian home, rich in character and architectural beauty. Boasting three bedrooms plus a private suite and four levels of living space, this exceptional residence is adorned with antique stained glass windows throughout, casting colorful light across its timeless interiors. From the moment you arrive, the home's iconic turret and intricate Victorian detailing capture your attention. Inside, the charm continues with two gas fireplaces, creating warm and inviting spaces for relaxation. The library, complete with custom built-ins, offers a quiet retreat, perfect for book lovers or a distinguished home office. The full finished basement provides additional living space and features a wine cellar, ideal for collectors and entertainers alike. Outside, the property includes ample parking and a spacious lot, offering both privacy and convenience. This one-of-a-kind Victorian is a rare opportunity to own a home that seamlessly blends historic elegance with modern possibilities. Schedule your private tour today! GSMLS 3951633
Directions to property: Rt 206 to Main Street. Left onto North Road. Right onto Park Place.
