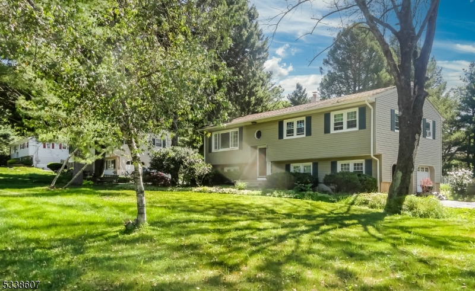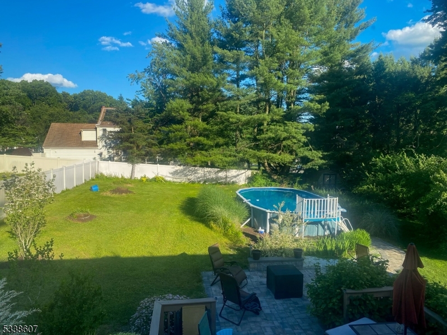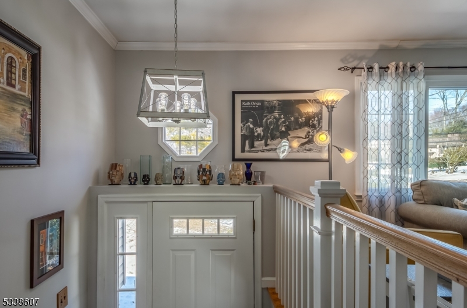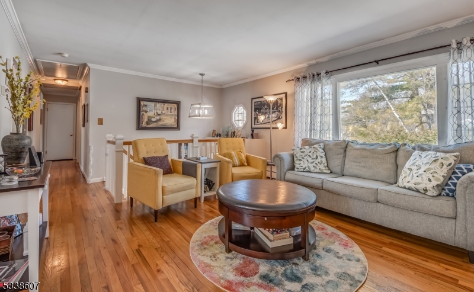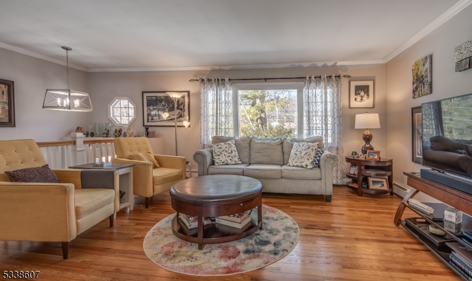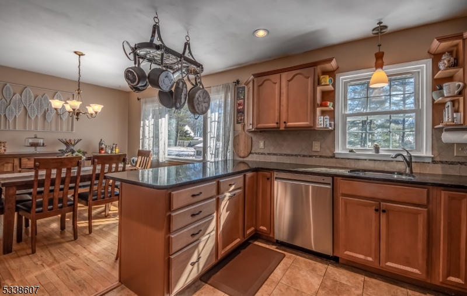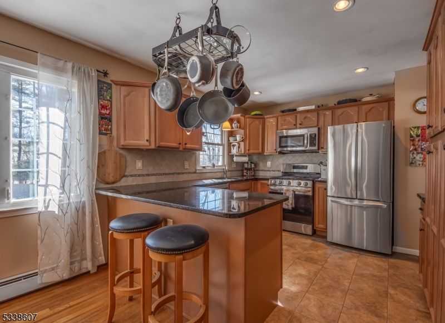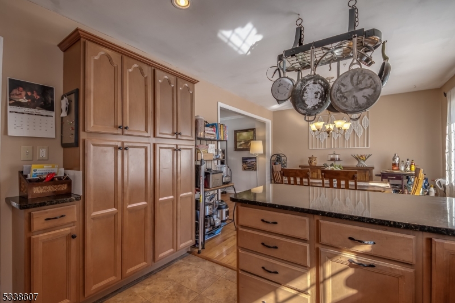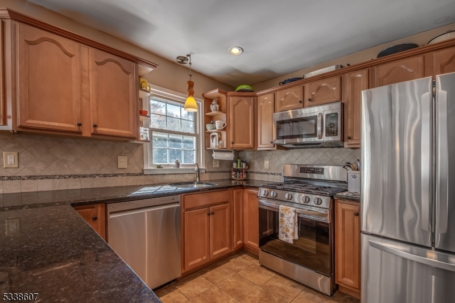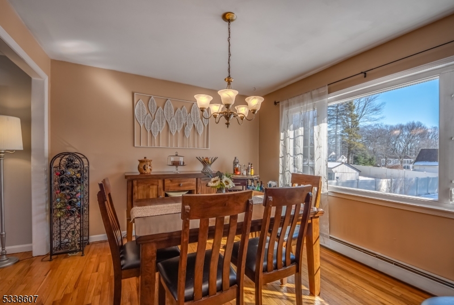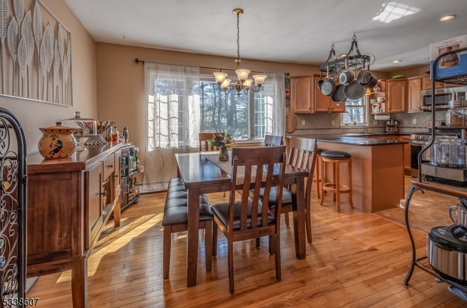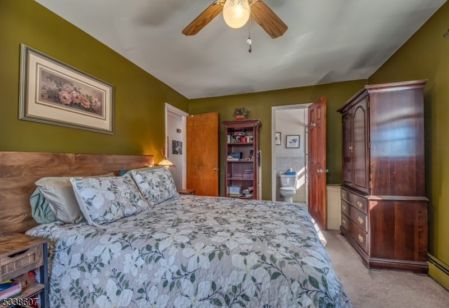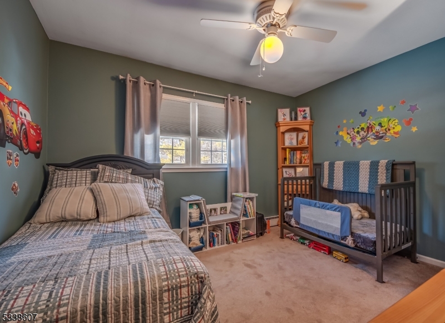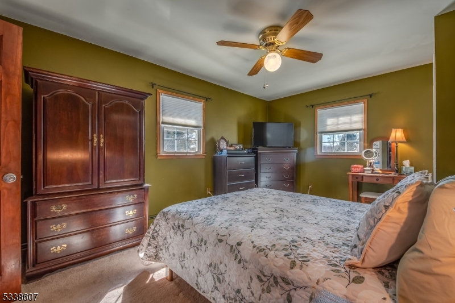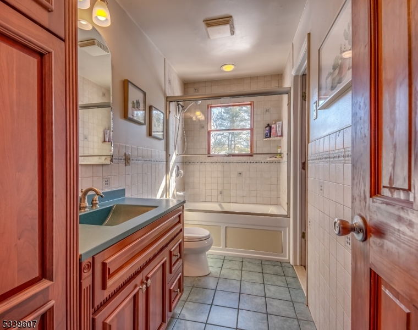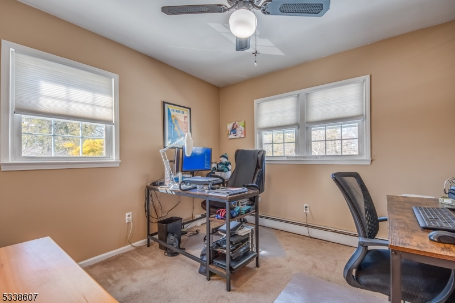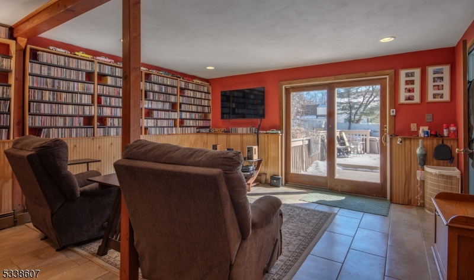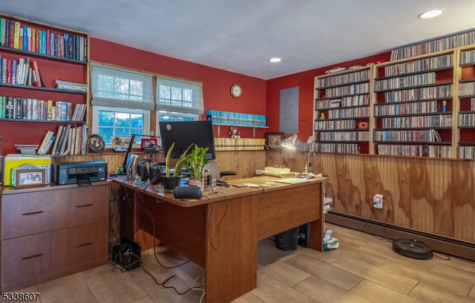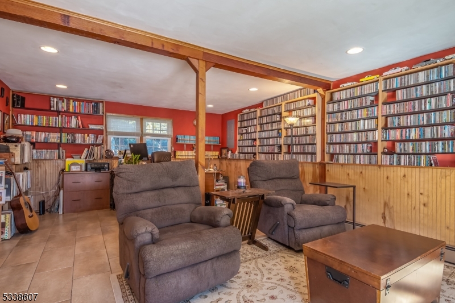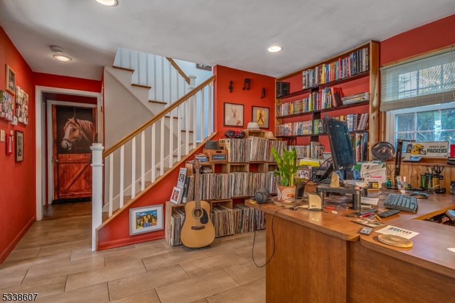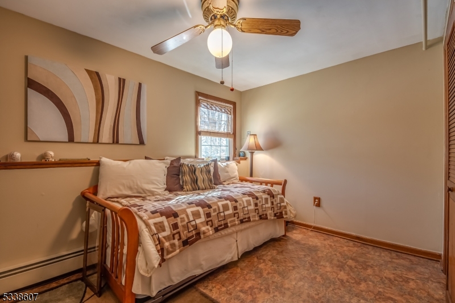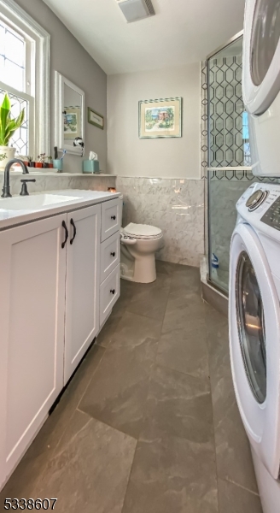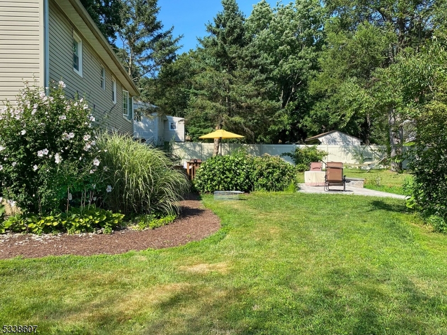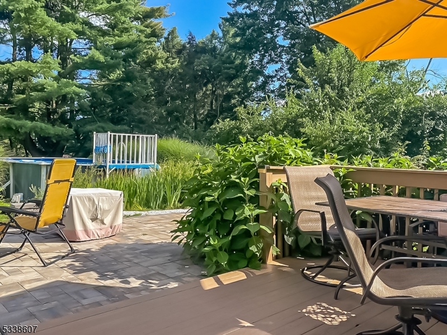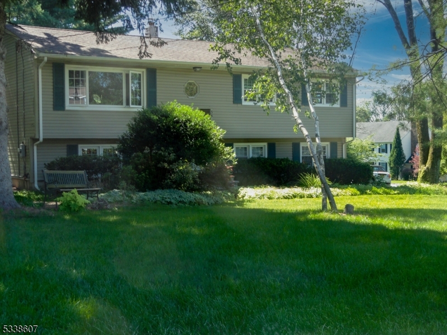35 Corey Rd | Mount Olive Twp.
Welcome Home! Spectacular 4 bedroom, 2 bath, Custom Bilevel with in-law suite nestled on beautiful level 1/2 acre corner lot in desirable Flanders! Pride of ownership shows in this immaculate home with over $100K in upgrades. Move right into this beautiful 4 bedroom, 2 full bath Beauty with mother/daughter set up. First floor features generous size living room, formal dining room, updated kitchen with granite and stainless steel appliances, 3 bedrooms, main updated bath, hardwood flooring, attic. Ground floor offers 4th bedroom, updated full bath with laundry room, office, family room w/ sliders to patio, yard & pool, great for entertaining. Garage has a built-in workshop for all your projects. Washer, dryer and 2 refrigerators included in sale. Come fall in love with this Beauty before it's SOLD! Great home, lot, condition & price!!! GSMLS 3946325
Directions to property: 206 North to Flanders Netcong Rd, Left on Corey Rd
