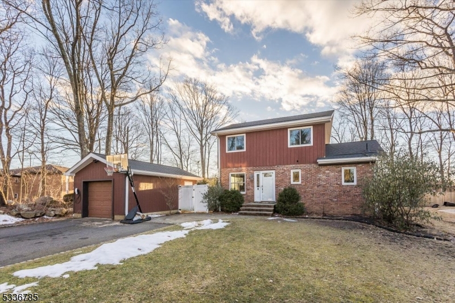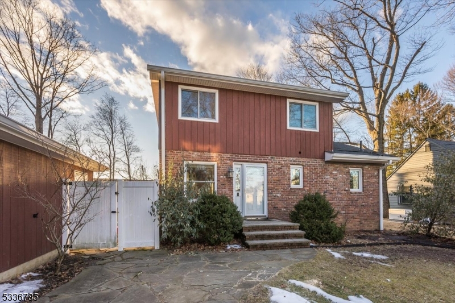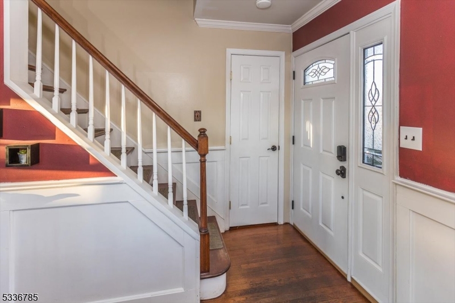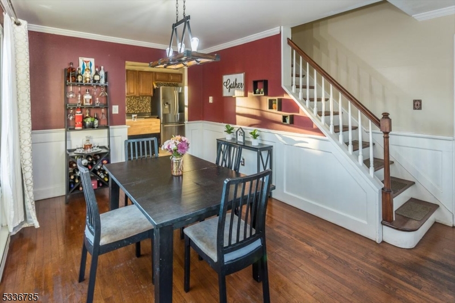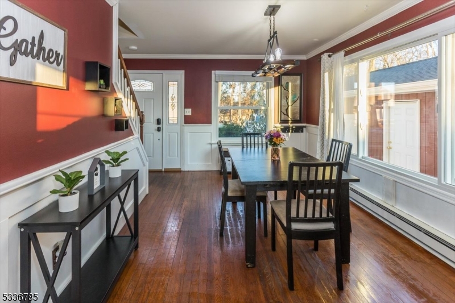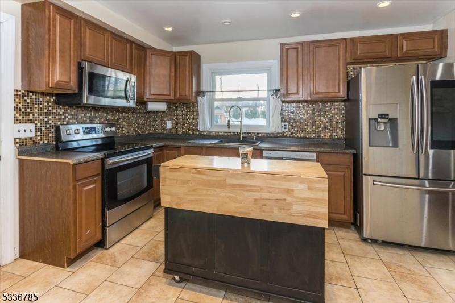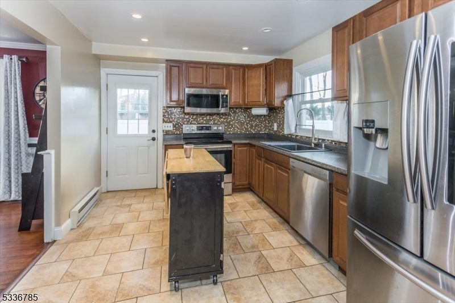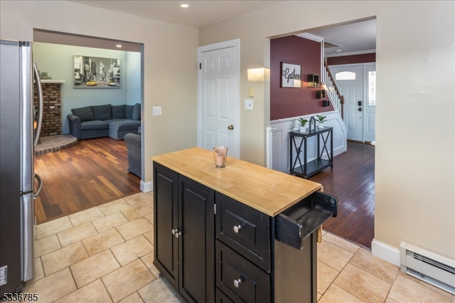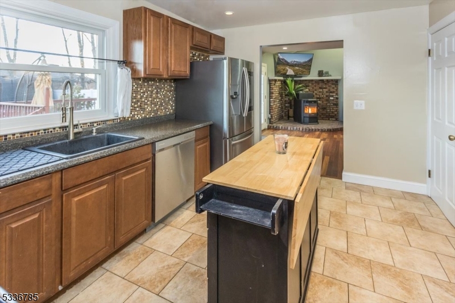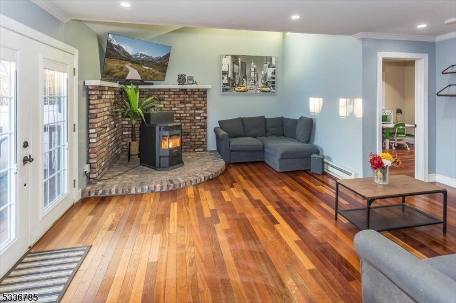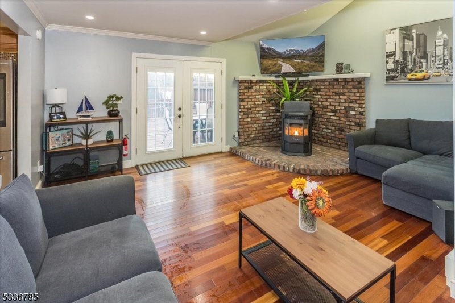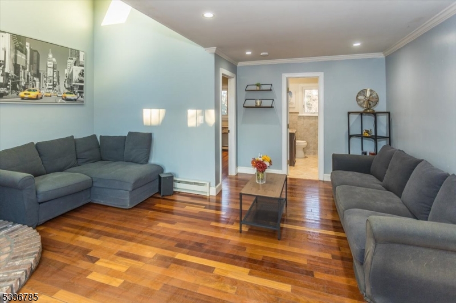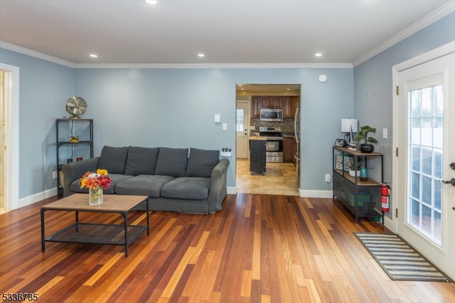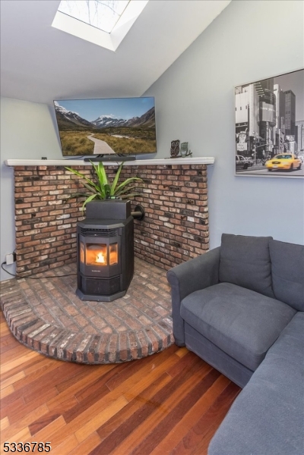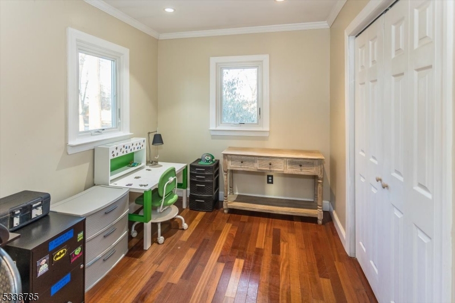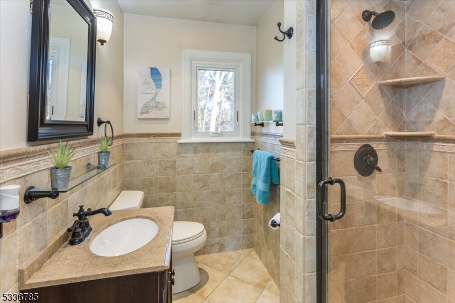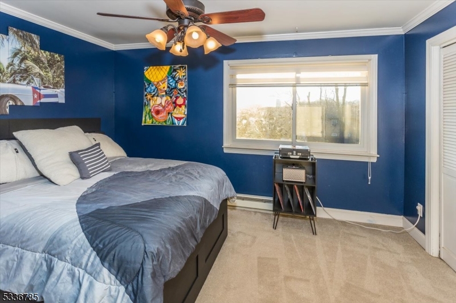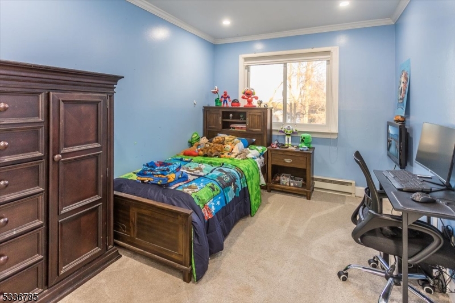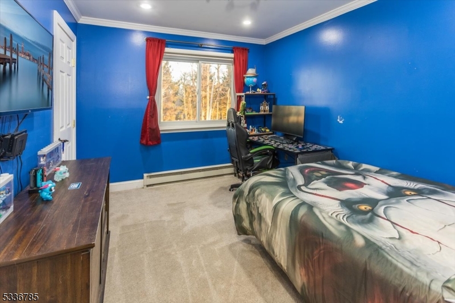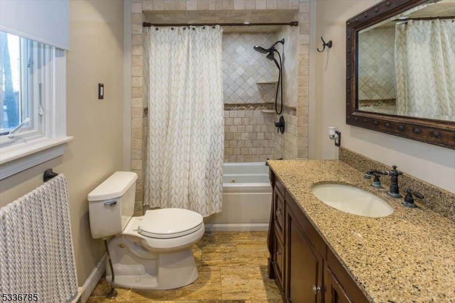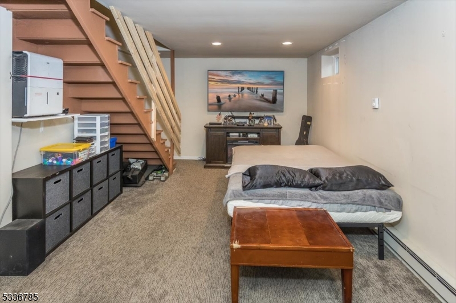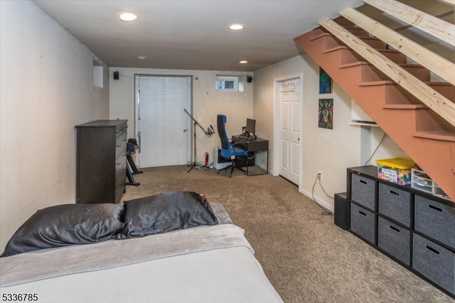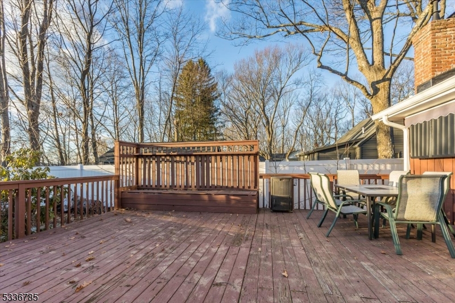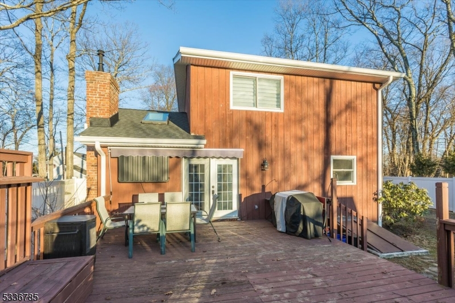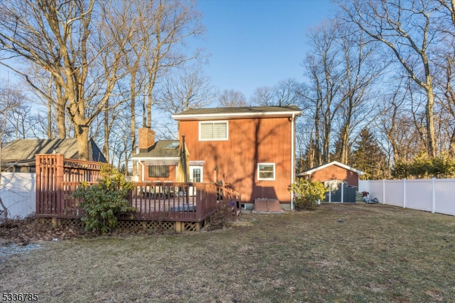8 Cartaret Ave | Mount Olive Twp.
Welcome to 8 Carteret Ave, a beautifully updated 4-bedroom, 2-bath colonial nestled on a quiet dead-end street in the heart of Mt. Olive. This home combines modern updates with classic charm, offering cherry hardwood floors throughout the first level and a cozy wood-burning stove for those chilly evenings. The roof, flashing, and gutters are only 8 months old. Both bathrooms have been updated with radiant heat flooring. French doors lead out to the large deck. The updated, kitchen features stainless steel appliances and a stylish backsplash. Upstairs, you'll find spacious bedrooms with ample natural light, perfect for comfortable living. Outside the location can't be beaten just steps from Turkey Brook Park, convenient to shopping, restaurants, NYC transit, and major highways. Subject to the seller finding a suitable home. GSMLS 3944765
Directions to property: Route 46 West, jughandle to Mt. Olive Road. Take a right at the Fork, right on Pine, left on Cartere
