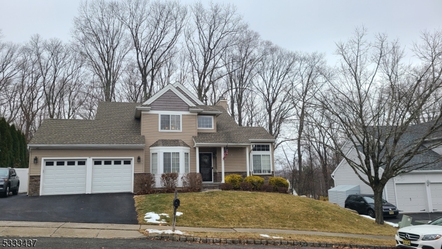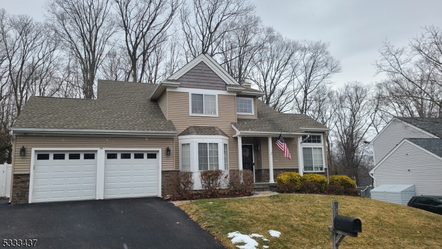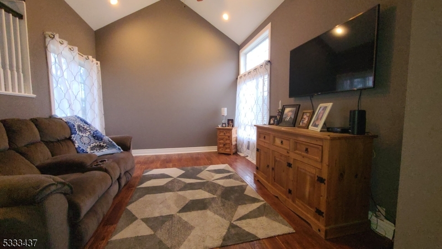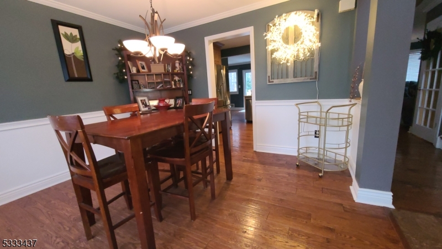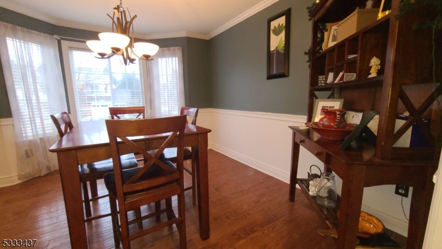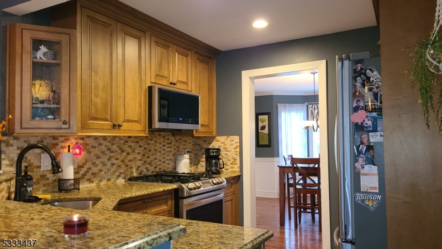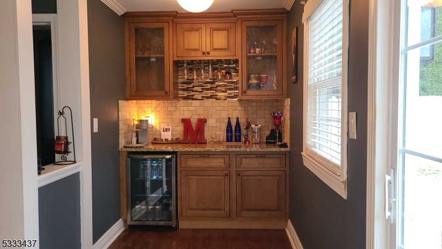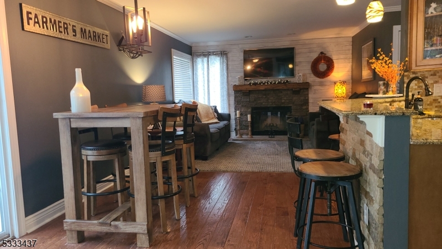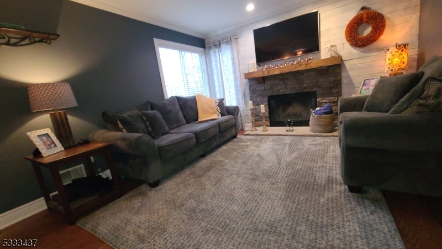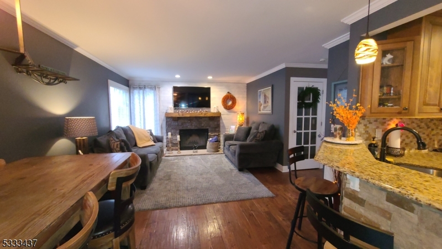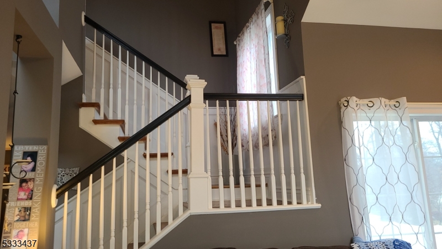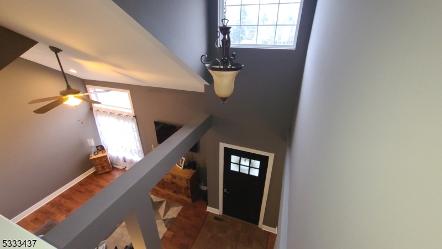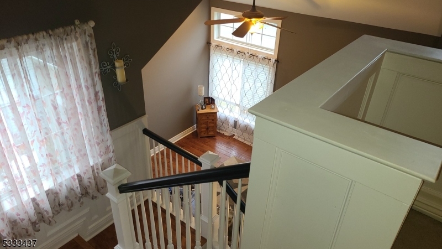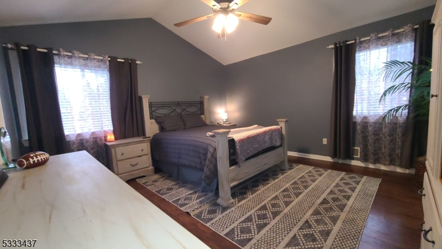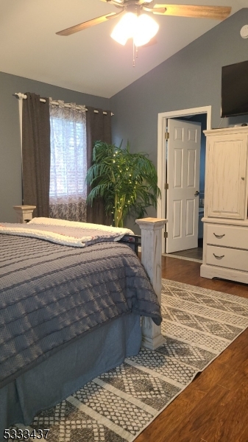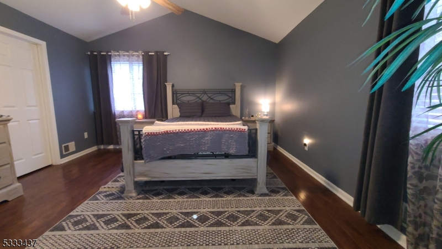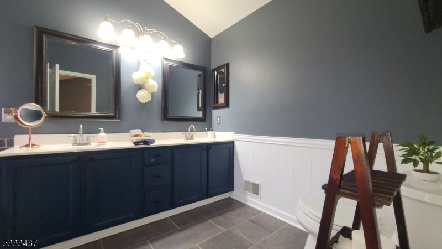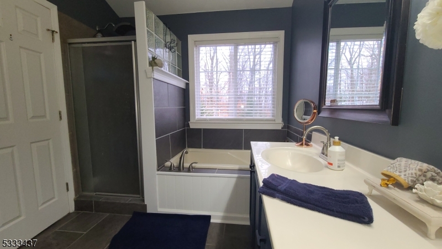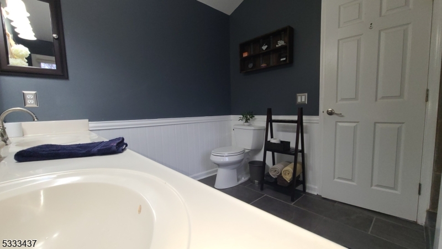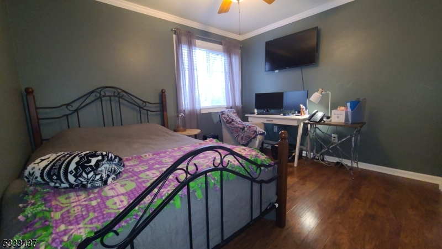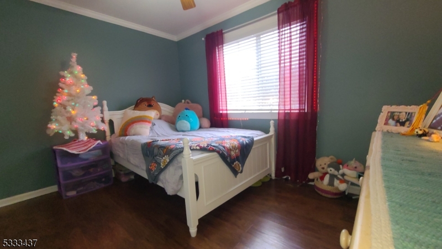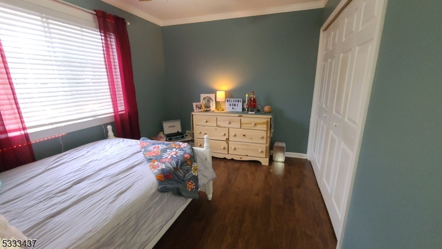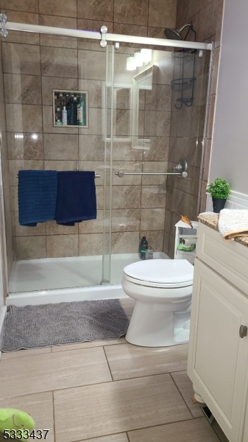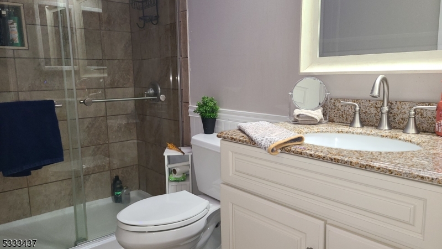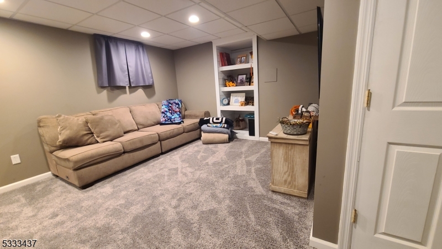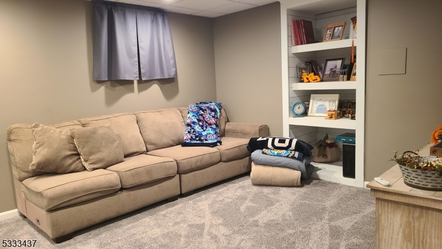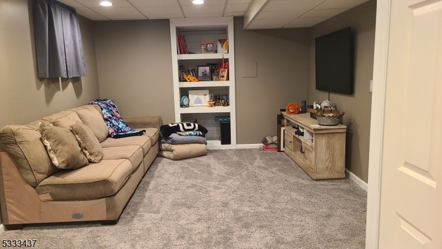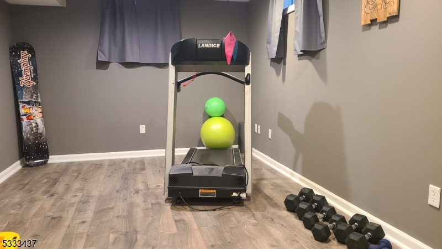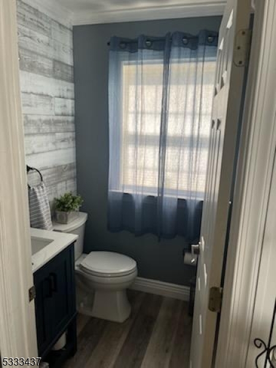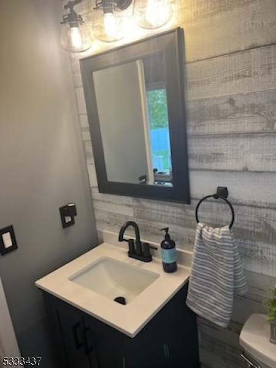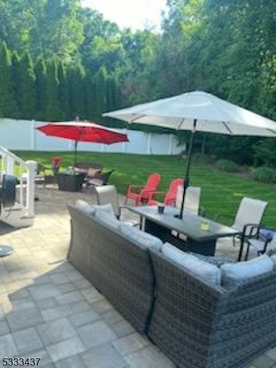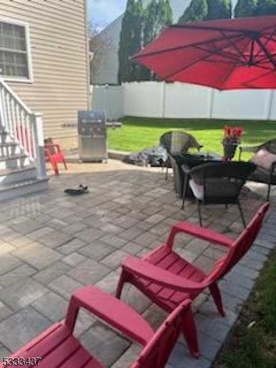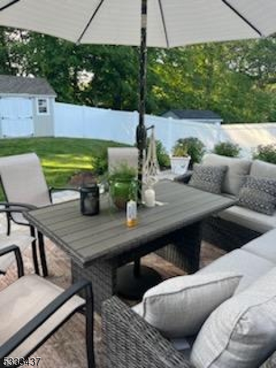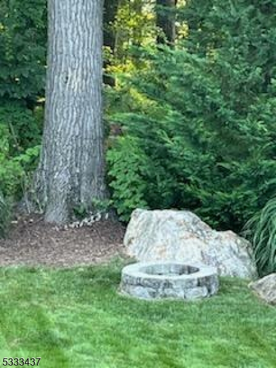14 Crestwood Circle | Mount Olive Twp.
Welcome to this stunning, updated 3BR Colonial in sought after Country Oaks section of Budd Lake. Features include inviting entrance foyer, Living Room with vaulted ceiling, ceiling fan, recessed lighting. Formal Dining room with bay window. Beautifully updated Kitchen with granite countertops, SS appliances, breakfast bar open to separate dinette area, and custom built-in bar area with wine cooler. Sliders out to new paver patio for relaxing and outdoor entertaining in the spacious, private yard. Inviting Family Room with stone fireplace, recessed lighting. Updated Powder Room. The gorgeous open staircase leads to the second level featuring the Primary Bedroom Suite with a walk-in closet, vaulted ceiling and a ceiling fan. Updated Master Bath w/vaulted ceiling, double vanity, soaking tub & shower, tile flooring. Two additional bedrooms and the updated Main Bath with glass enclosed shower over tub, tile flooring. Basement offers Lg Recreation Room w/recessed lighting. Exercise Room, Guest Room/office and laundry /utility room. Two Car Garage.Sprinkler System, Great neighborhood, close to major hwys 46,10,80 for commuting. Close shopping mall. Don't miss this opportunity to make this beautiful home yours. GSMLS 3942080
Directions to property: Route 46 West to Left to Connally to Right on Crestwood (Home Address is 14 Crestwood Circle, Budd L
