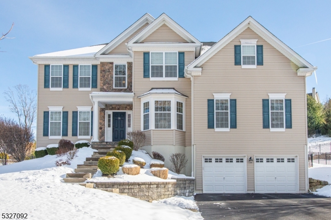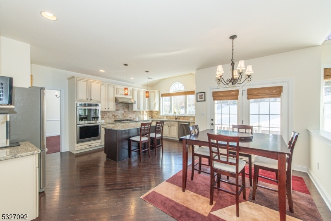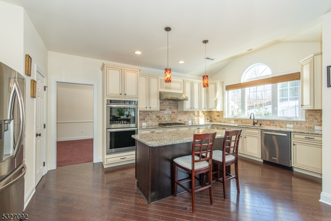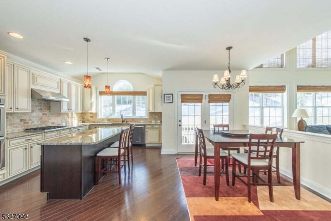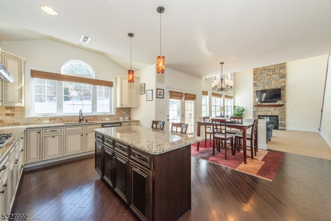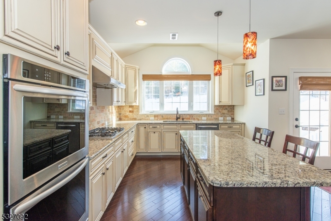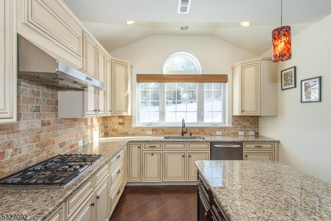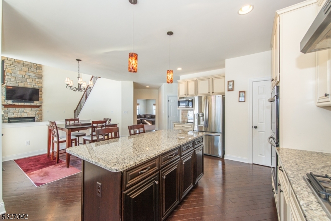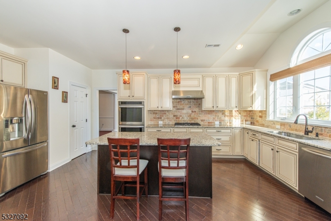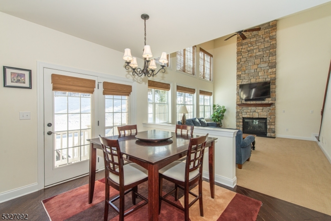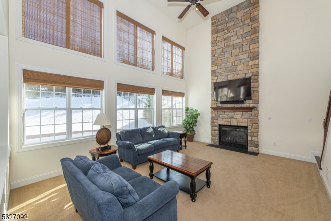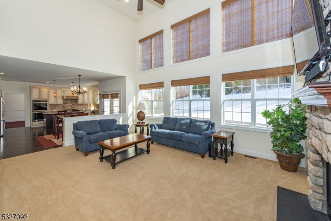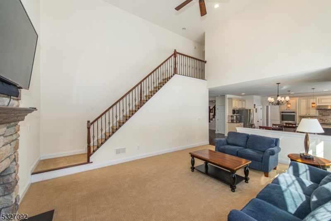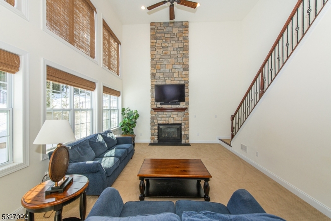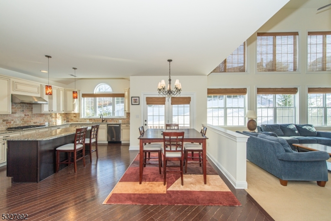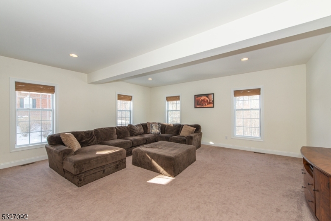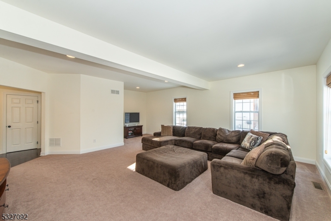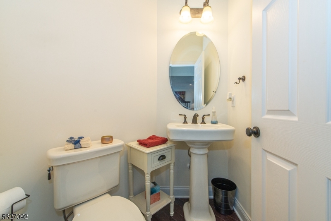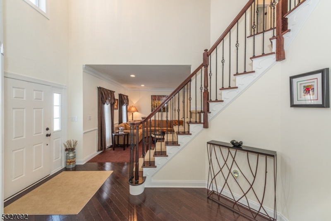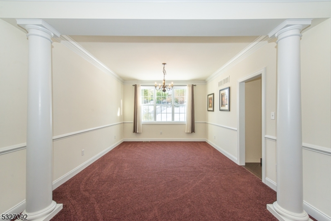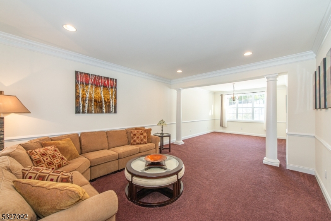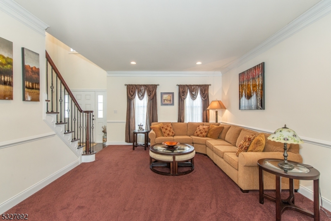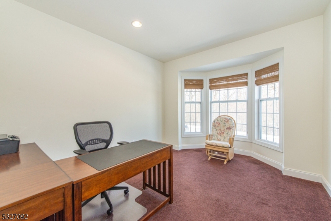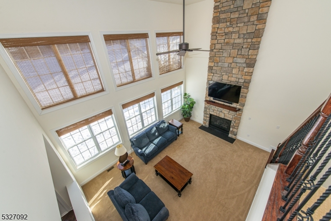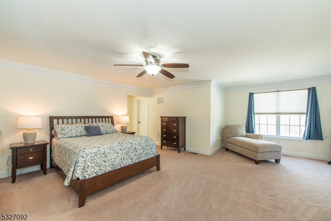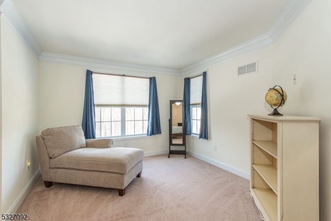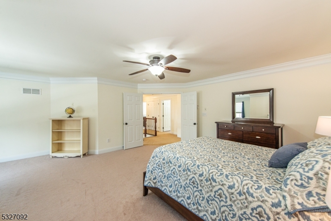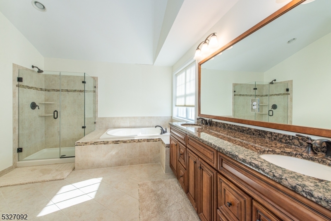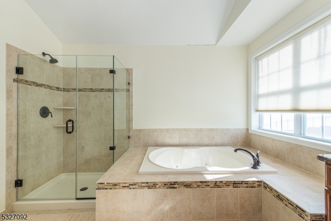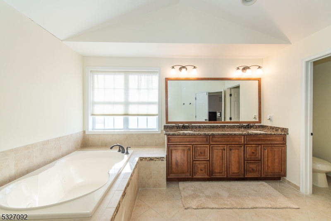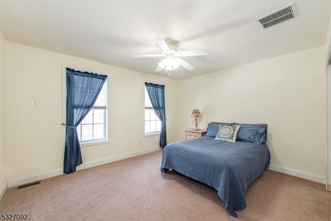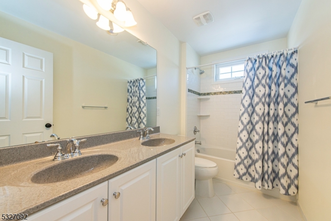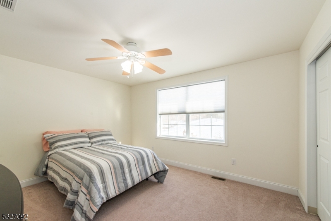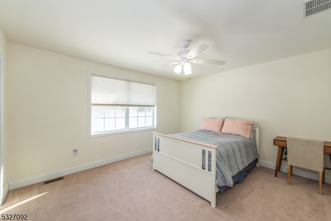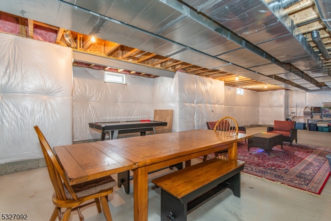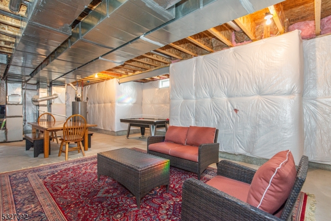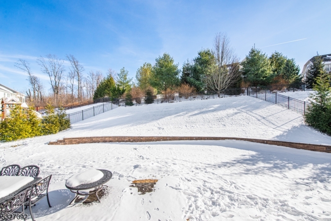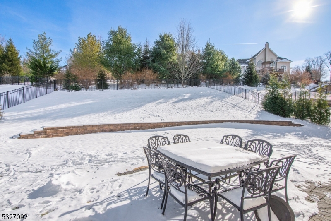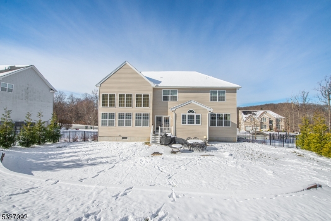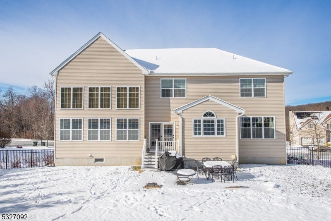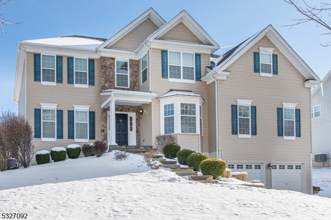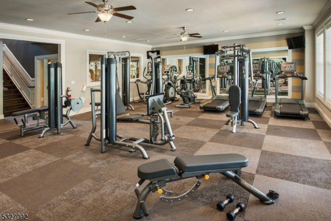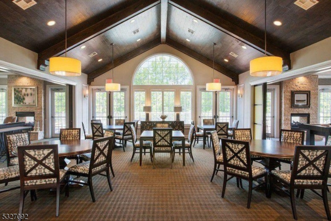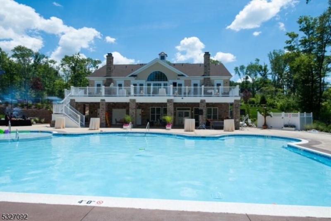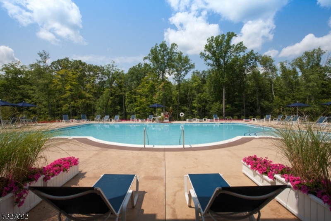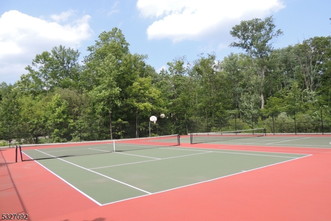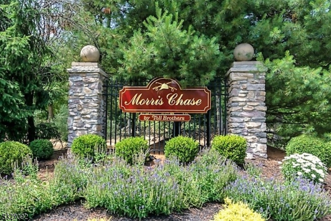26 Elias Dr | Mount Olive Twp.
Fabulous Toll Brothers award winning Columbia model in prestigious Morris Chase in Mt Olive! Fall in love with the grand and impressive floor plan of this sensational Colonial home featuring a welcoming 2 Story Foyer, a convenient 1st Floor Office, a stunning Kitchen with center island and a Breakfast Area, an opulent 2 Story Family Room with wall of windows, gas fireplace, recessed lighting and back staircase. This level continues with Formal Living and Dining Rooms with classic architectural columns, a huge Great Room perfect for entertaining, a lovely Powder Room and a Laundry Room. Upstairs the Primary Suite delights with its Sitting Room, walk-in closet and a luxurious En-Suite Bath. 3 additional Bedrooms and another Full Bath complete this spacious upper level. The floor plan also offers a huge Basement and is plumbed for a 3rd Full Bathroom. As fabulous as this home is- so is the lifestyle of ownership in Morris Chase. This fantastic resort-like community offers a Club House perfect for entertaining and parties which includes 5,000 sq ft of space with a full catering kitchen, a billiard room, multiple large screen TV's and seating areas. Enjoy the outdoor heated pool, beach volleyball court, state of the art fitness center, tot lots, and basketball and tennis courts. Don't miss this fantastic opportunity to own a Toll Brothers home in pristine condition on a gorgeous lot in one of Mt Olive's most prestigious neighborhoods.....Hurry on this one! GSMLS 3938894
Directions to property: Rt 206 to Flanders-Netcong Road to Left on onto Flanders Rd, to Right on Elias.
