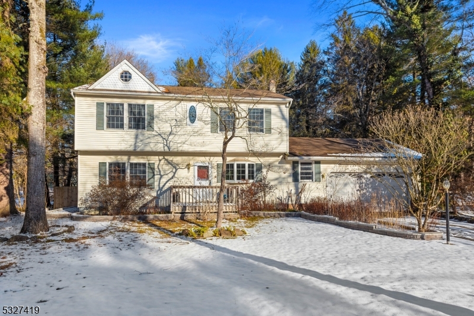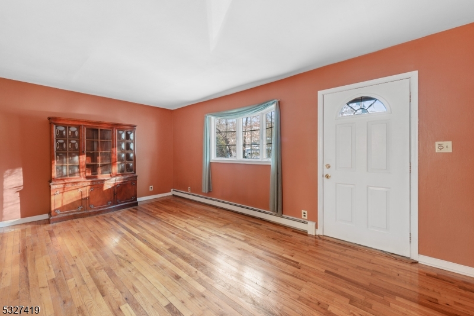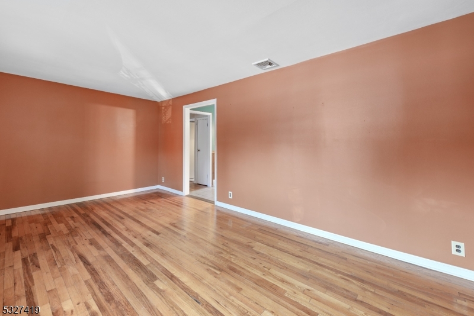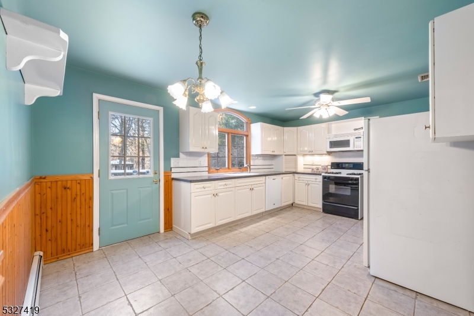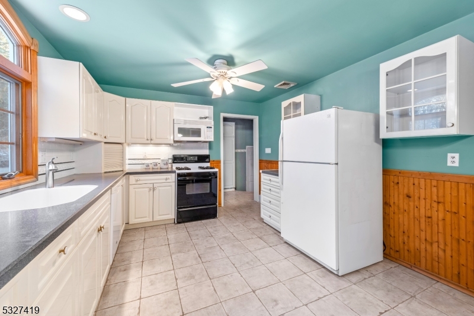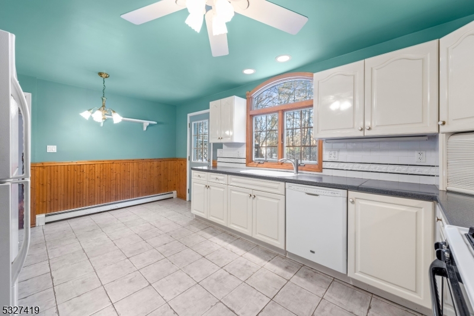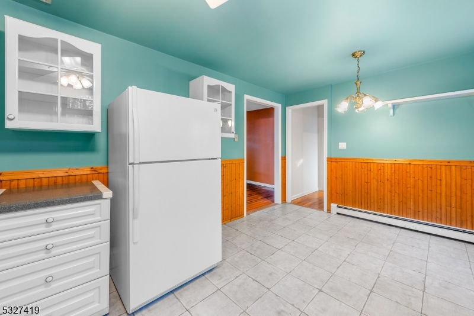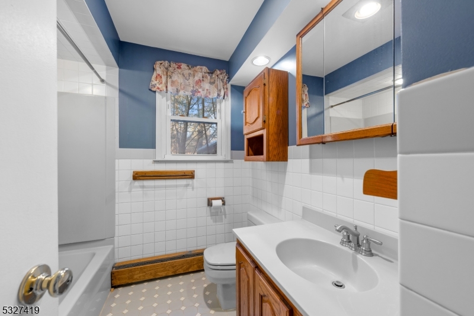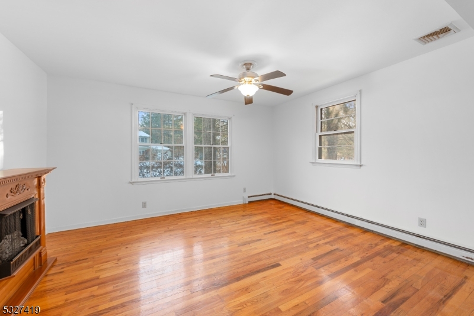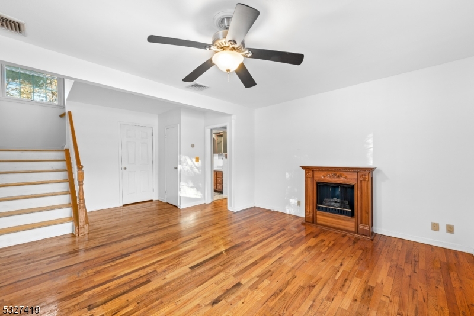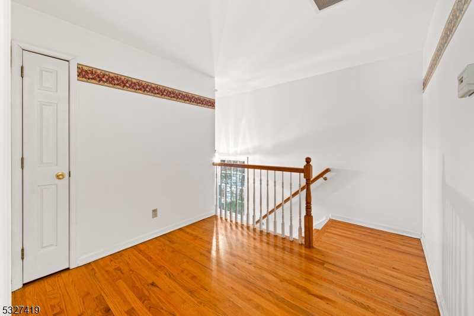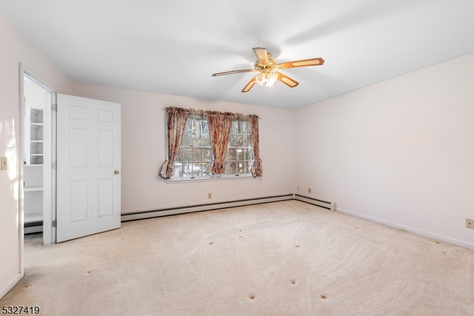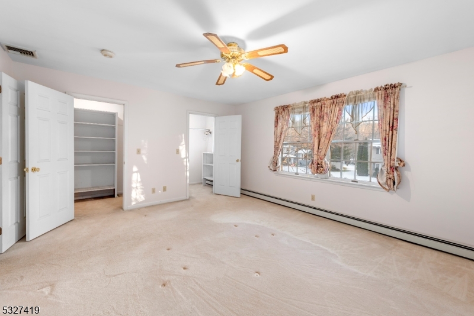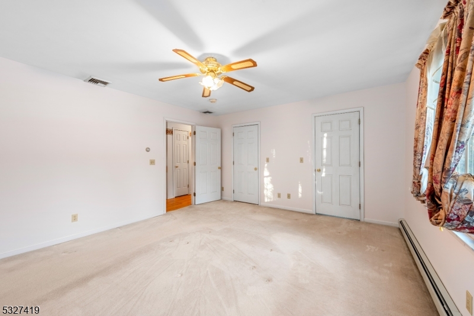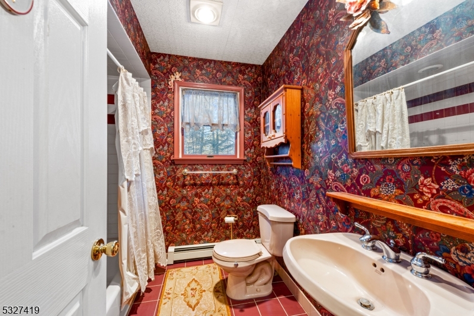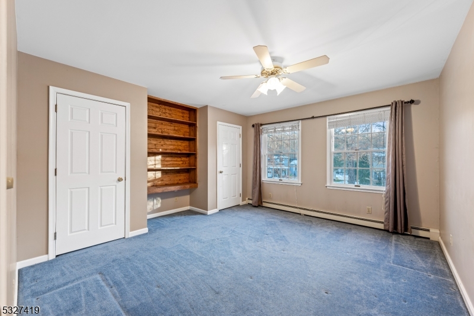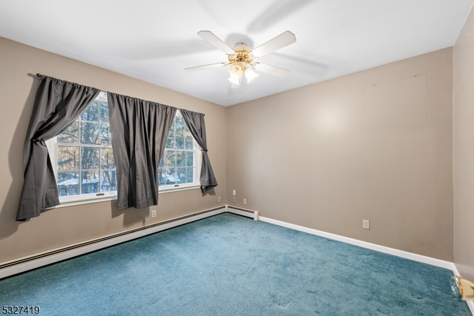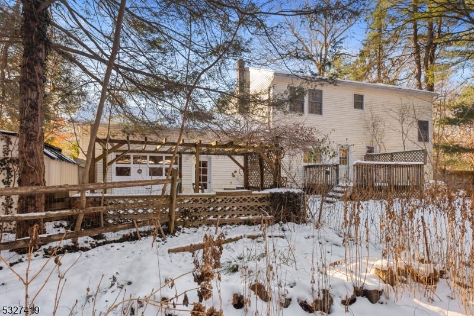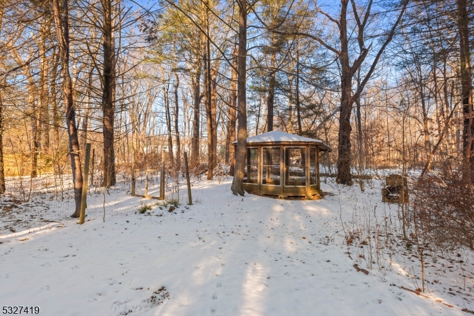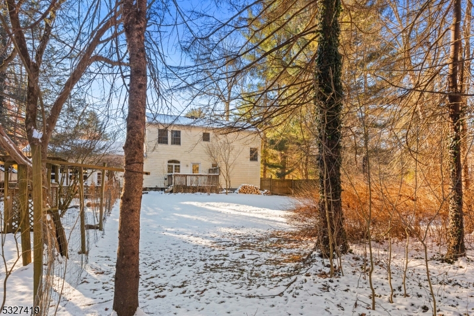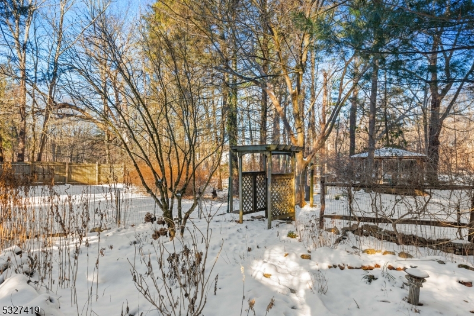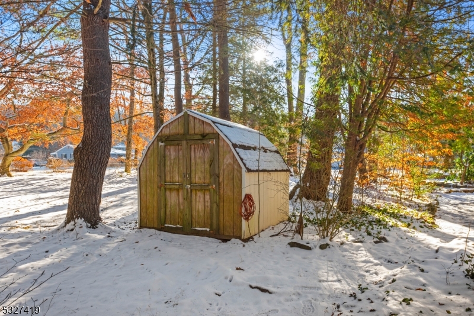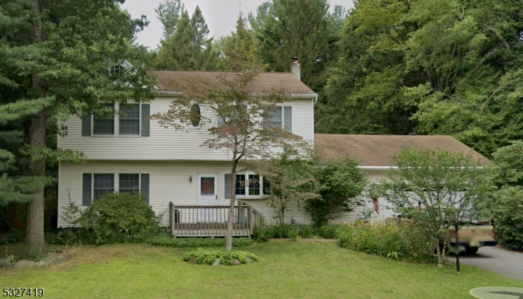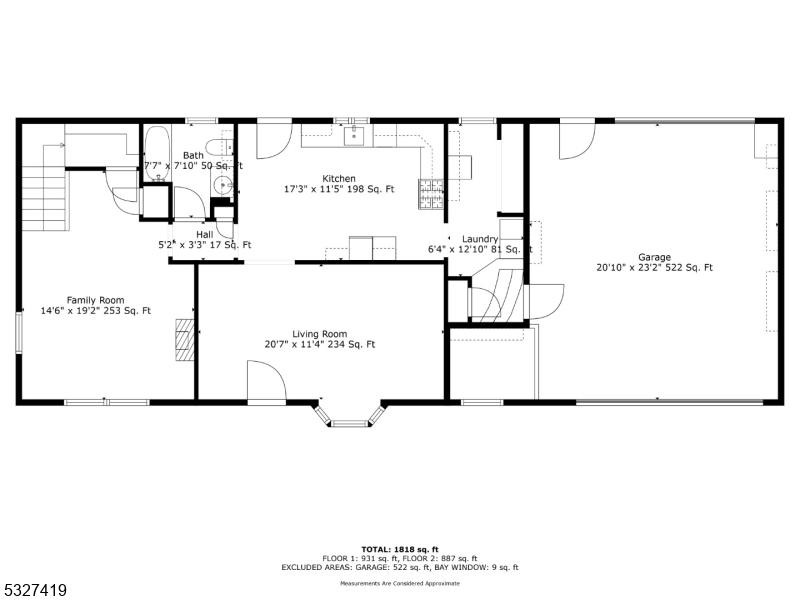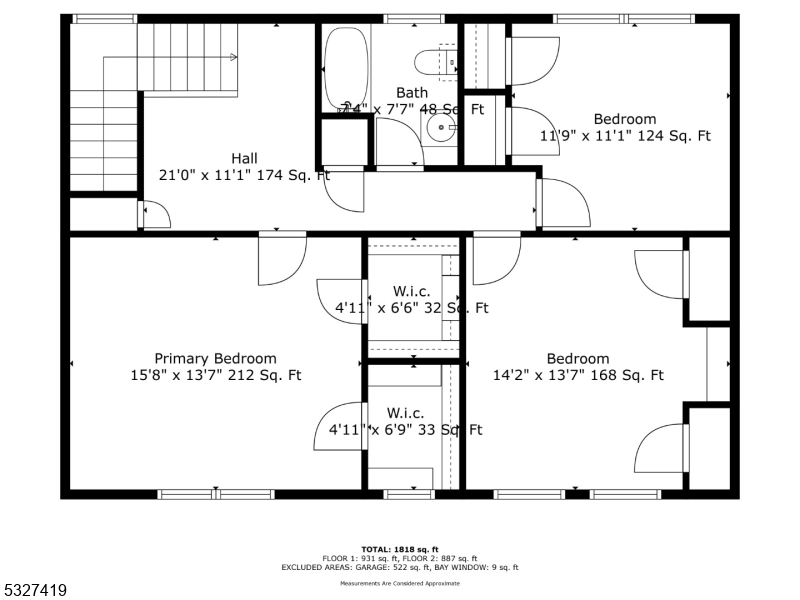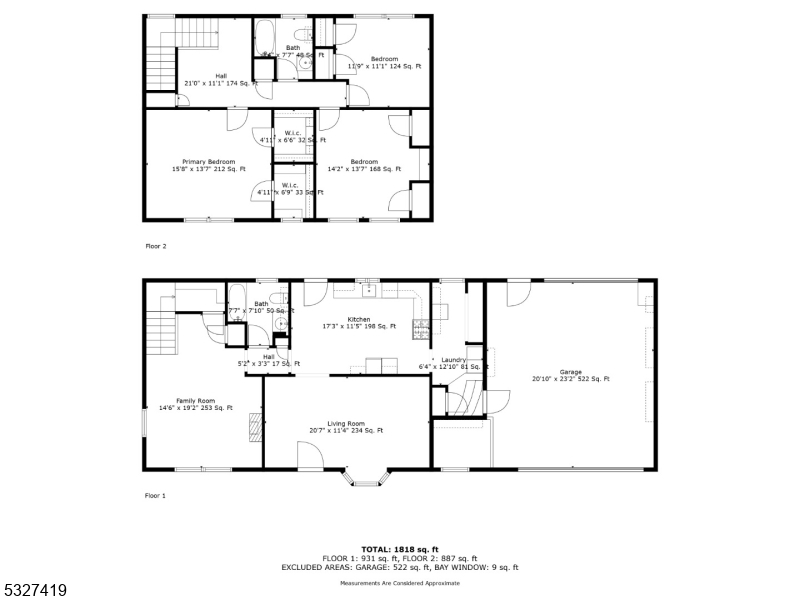15 Hermanne Dr | Mount Olive Twp.
Welcome to 15 Hermanne Dr, this charming colonial is located is the desirable Sutton Park nestled in the heart of Flanders. Spacious & sun-filled living room adorned with gleaming hardwood floors, perfect for entertaining. Oversized Eat-in Kitchen w/ room for everyone! Primary bedroom with his and hers walk-in closets. Laundry & access to basement & garage complete the 1st level. The stunning backyard is perfect for relaxation, sit inside your gazebo and listen to the stream in the back of your property. Additional features include an attached 2 car garage and a convenient location close to schools, shopping, and parks, the location is ideal for any commuters that want to live in a beautiful neighborhood and still be close to major highways. Public utilities, Natural Gas, Central A/C. Schedule a viewing today and discover your new home! GSMLS 3938887
Directions to property: Route 206 South, Left on Hermanne Dr. House will be on your left.
