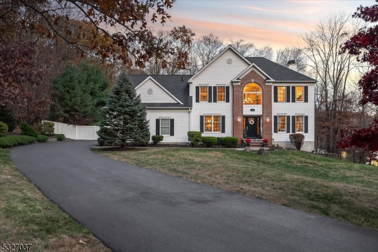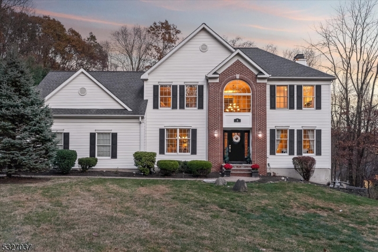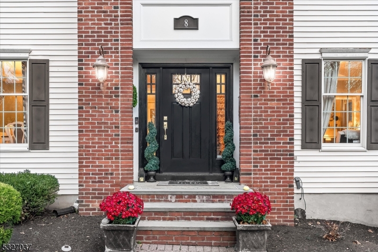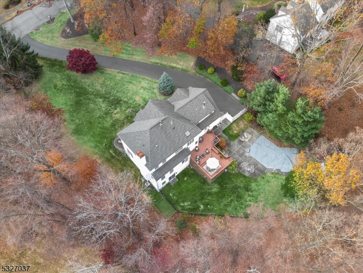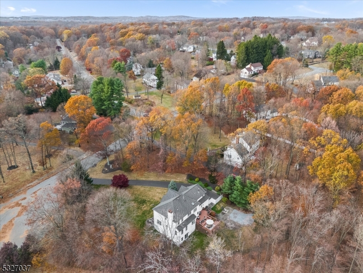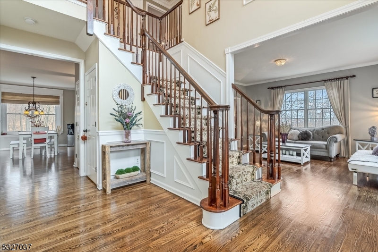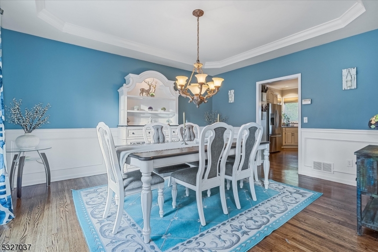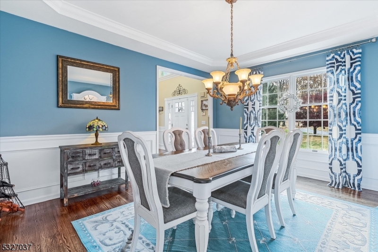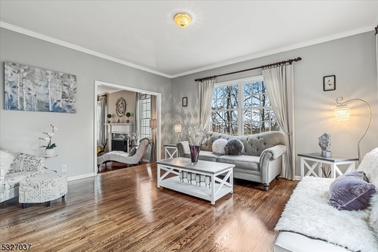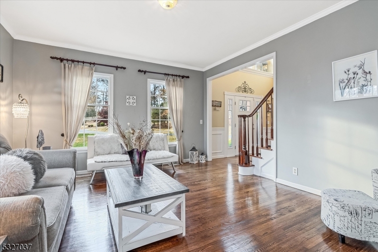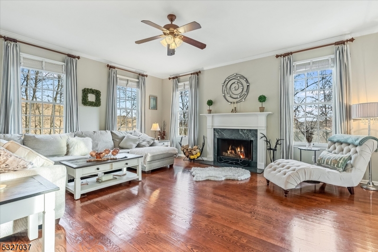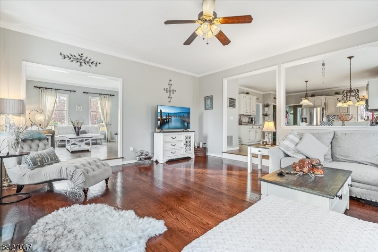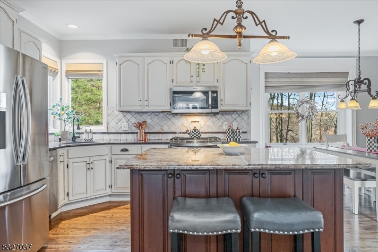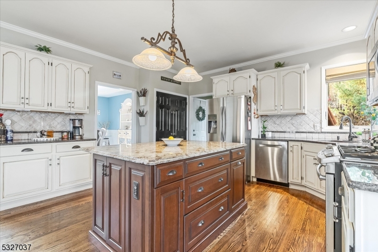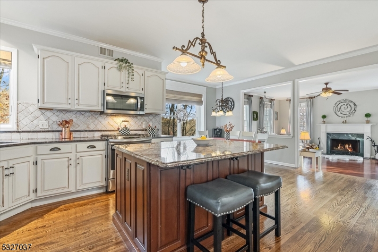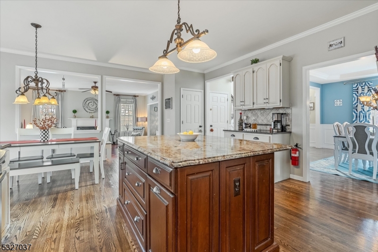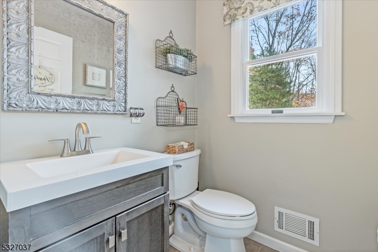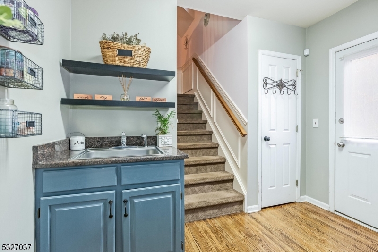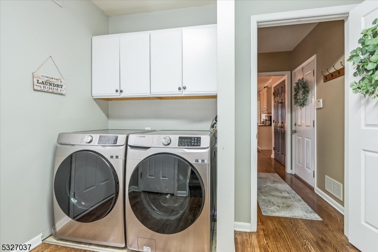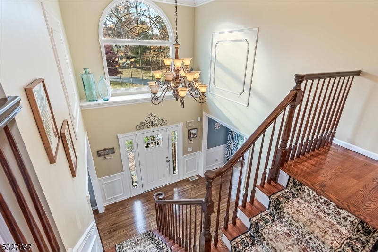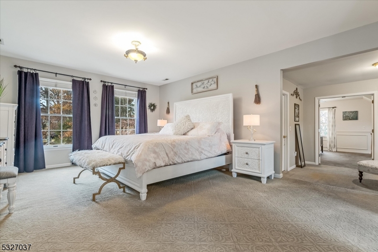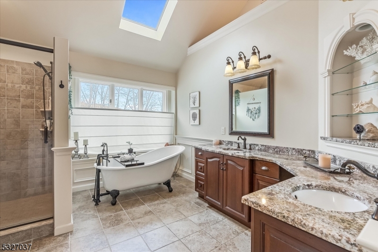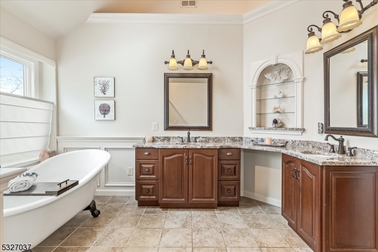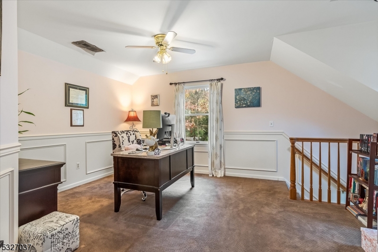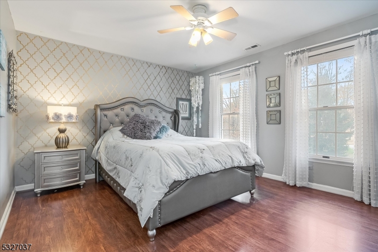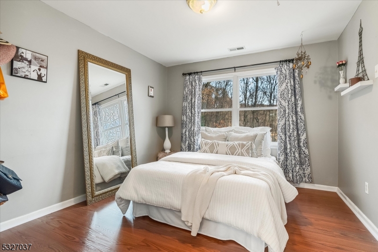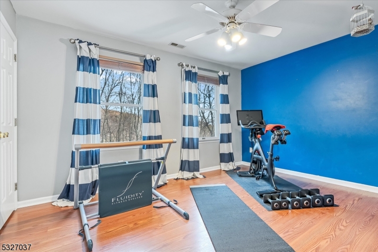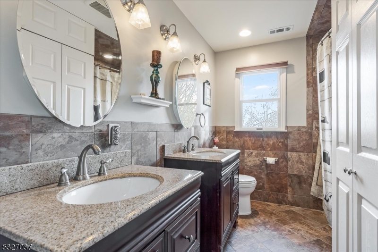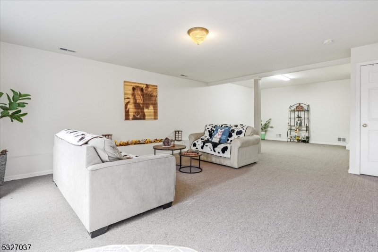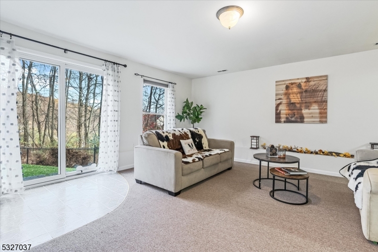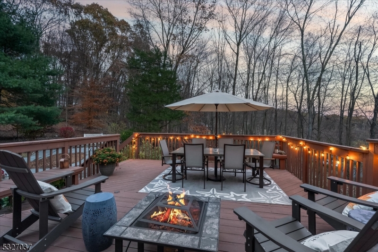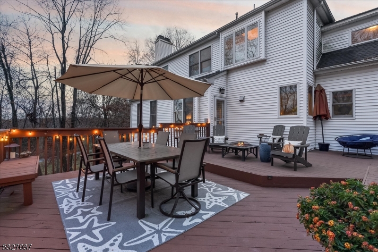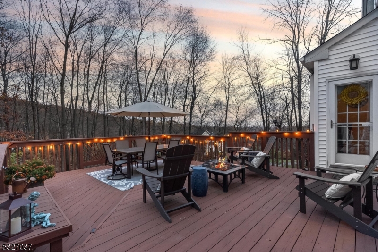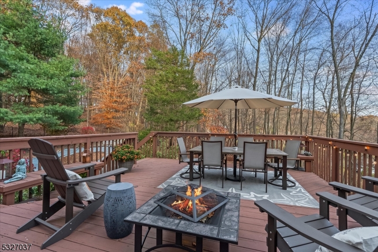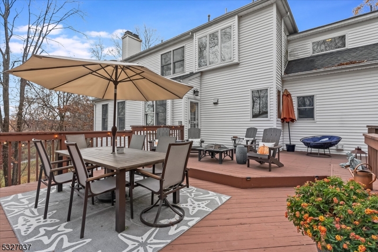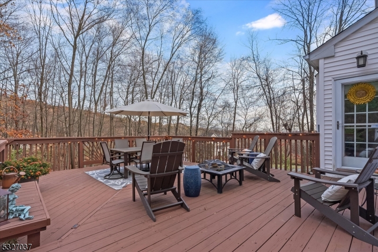8 David Pl | Mount Olive Twp.
Welcome home for the New Year! This beautiful center hall colonial is located in a cul-de-sac within Bennington Woods, one of the most sought after neighborhoods in Mt. Olive. Entering the double story foyer, you will find gleaming hardwood floors, a charming staircase & open concept floor plan. The first floor has large windows with the most incredible views of the mountains & skyline. Even on a cloudy day, natural light is of abundance. The eat in kitchen boasts beautiful cabinetry, a large center island perfect for entertaining & a coffee/wine bar. Off the kitchen is a door for access to your large two tiered deck with a view of the heated inground gunite swimming pool. The first floor has a large formal dining room, an elegant formal living room & a cozy sunken family room with a wood burning fireplace. Upstairs you will find three large bedrooms & full bathroom with two vanities. Down the hall you will find the most perfect primary suite. The renovated primary bathroom boasts a shower, large soaking tub & double vanities with ample amount of counter space. You also have a large walk in closet & a sitting/dressing room. The primary connects to a large office with a back staircase that brings you to the laundry room & kitchen. In the walkout basement, you have a large rec room & an unfinished room with enough storage space for all of your needs. NEW FIRST FLOOR CENTRAL AIR, NEW WASHER DRYER. AWARD WINNING SCHOOLS, MINUTES TO COMMUTING HIGHWAYS & SHOPPING. GSMLS 3936627
Directions to property: Rte 80 to Exit 27A, Right on Drakesdale Rd, Right on Corey Rd, Right on Flanders Drakestown, Left on
