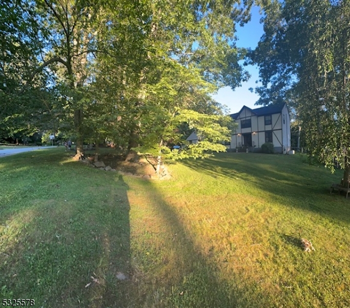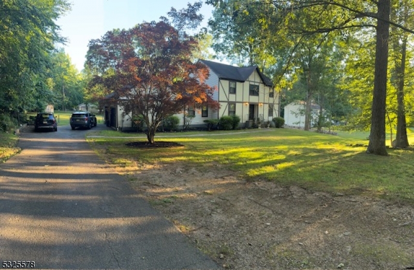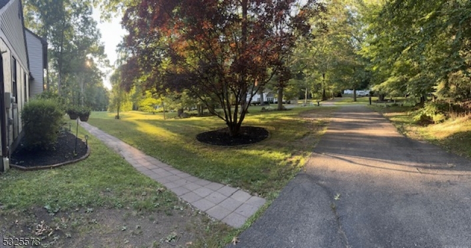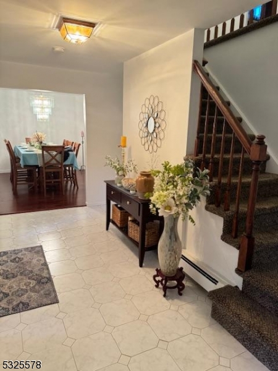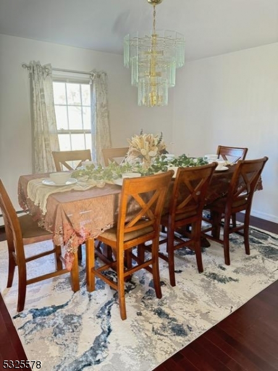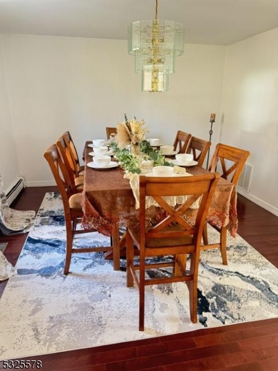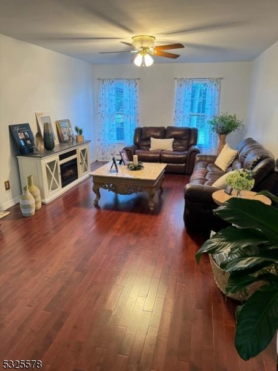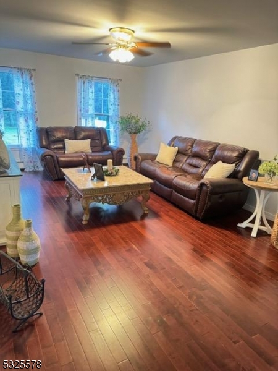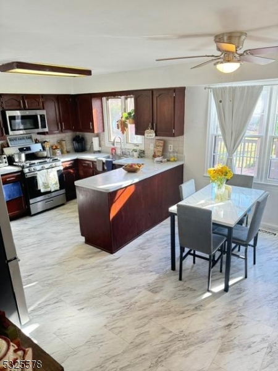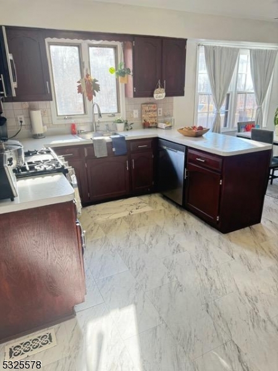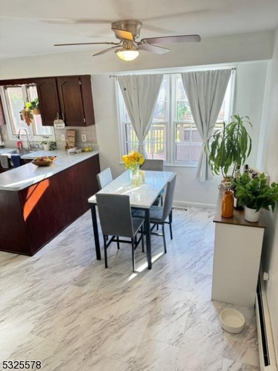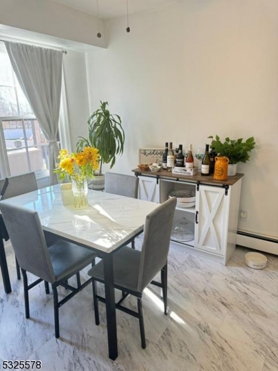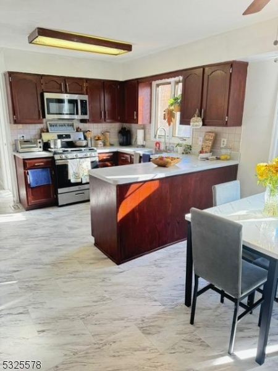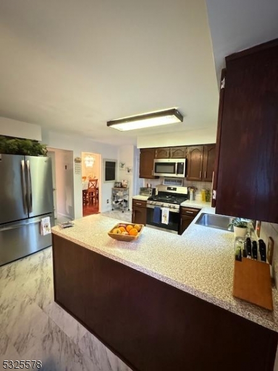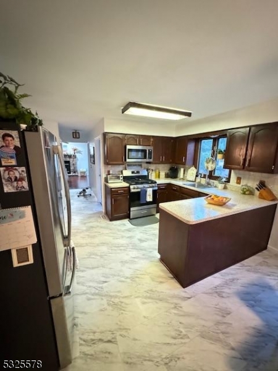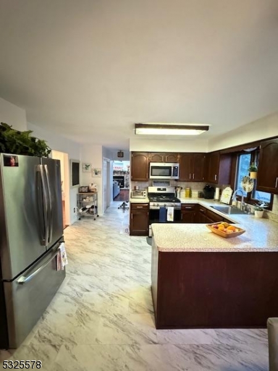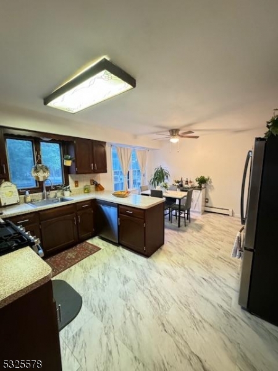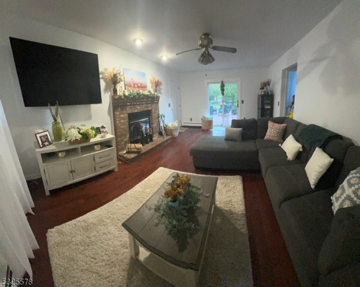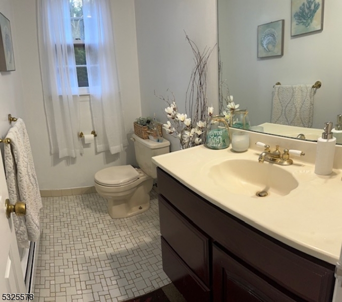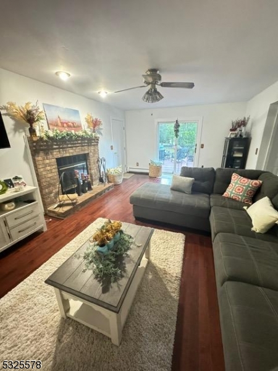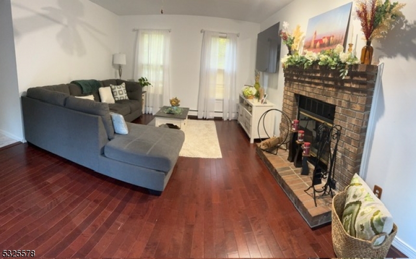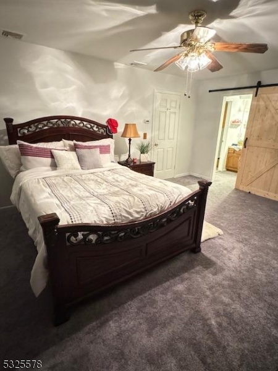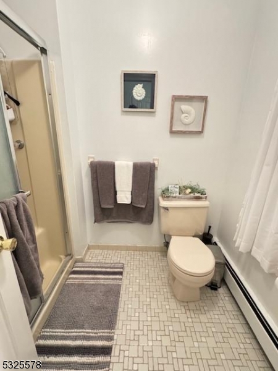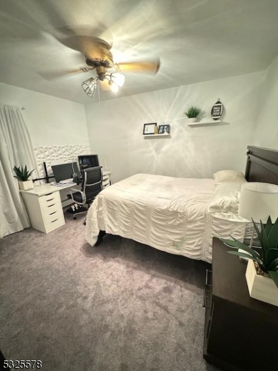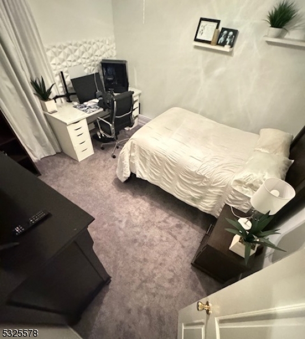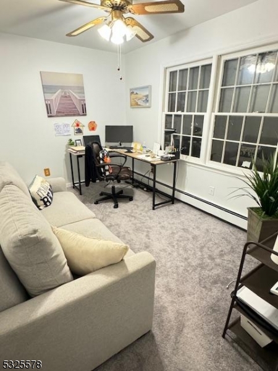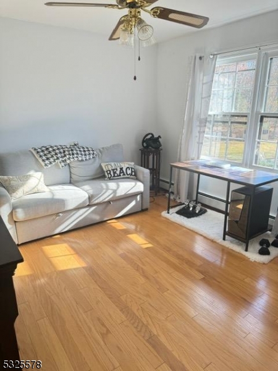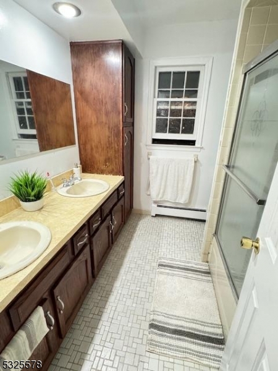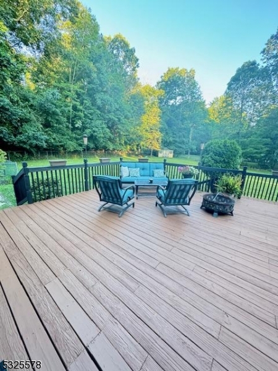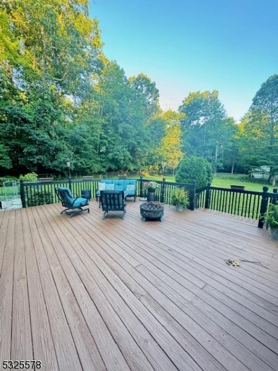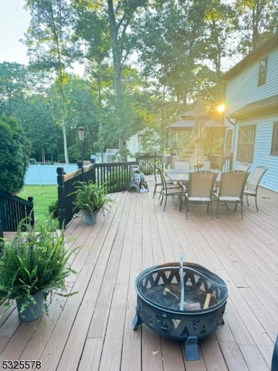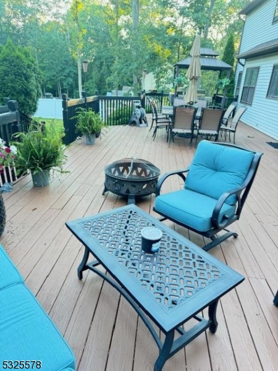3 Powhatatan Way | Mount Olive Twp.
Welcome home to this spacious Colonial home set on an acre of picturesque property. This home is set in the rear of an established sought out neighborhood with very low traffic and top-rated schools. Several nearby cul-de-sacs make for a very walkable neighborhood. The first level features a large family room, dining room, eat in kitchen, formal living room as well as the powder room and laundry room. Many of the wood flooring on the first floor. Upstairs are four spacious bedrooms, the main bath and the master bath. The basement is partially finished and has a large unfinished utility room that is perfect for additional storage. The backyard is open and level with 2 car attached garage. You can enjoy morning coffee or an evening entertaining on the large rear deck. Plenty of off street parking and an easy commute on Routes 46 or 80. Under an hour from NYC. This home is also near many area eateries, retail stores, walking trails, park and house of worship. Take a look today!! GSMLS 3935305
Directions to property: Rt 46 to Drakestown Rd, right on Mine Hill Rd, Left to Powhatatan Way
